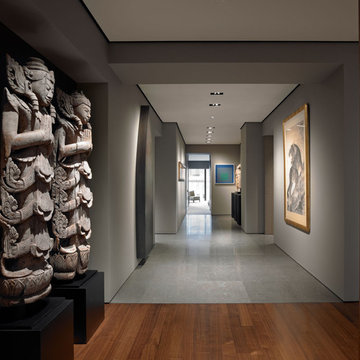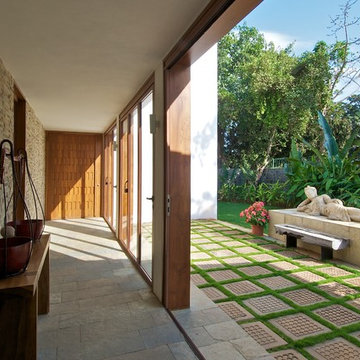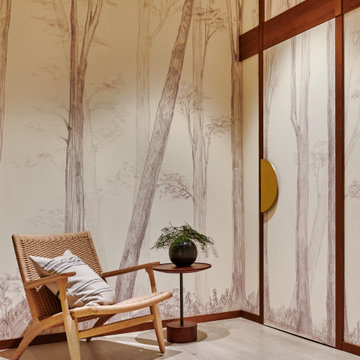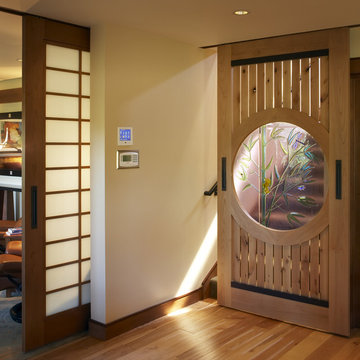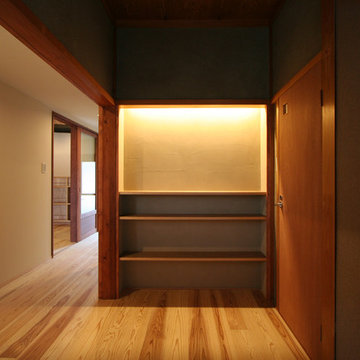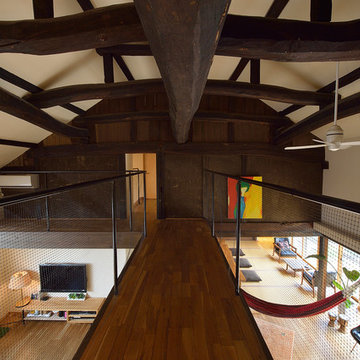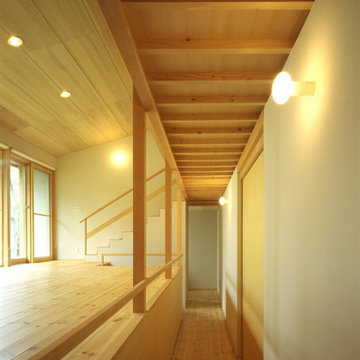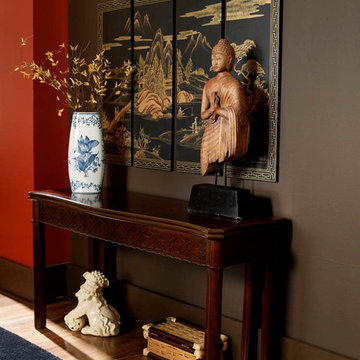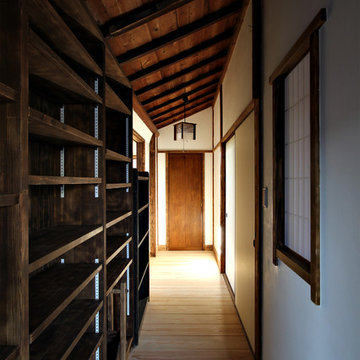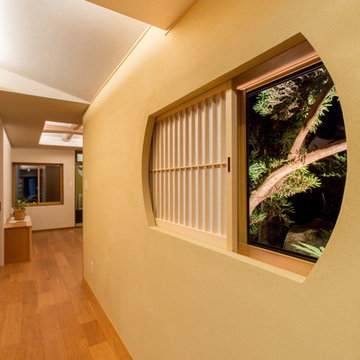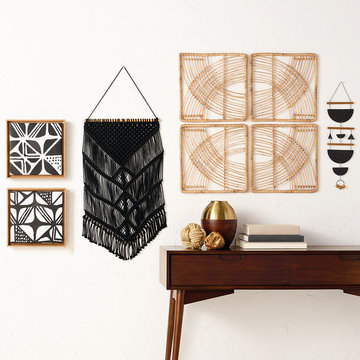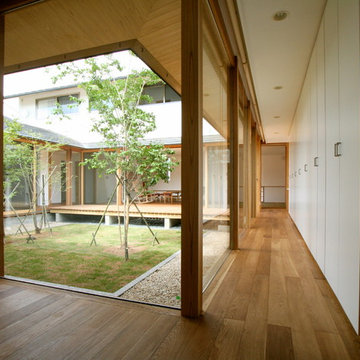Asiatischer Flur Ideen und Design
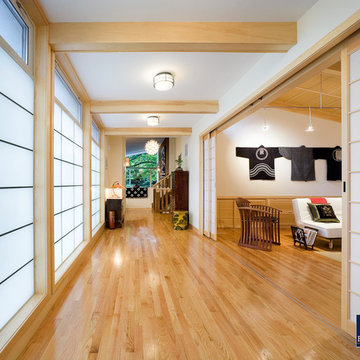
Our client, a professor of Japanese sociology at Harvard, owned a Deck House home with its post and beam construction and 1950’s modernist simplicity. She asked Feinmann to design a multi-purpose addition to meet several needs: a functional yet spacious home office, a beautiful entry way into the home, and a serene sitting area.
The client mentioned she has always wanted a Japanese “scholar’s study,” which is traditionally a contemplative workspace area enclosed by shoji screens. We told her the Japanese minimalism she desired and the clean modernist aesthetic of her existing home could marry quite nicely (the blending of East and West) with some thoughtful interventions.
The challenge then became finding a way to balance these styles. The house is surrounded by many trees, so bringing nature into the home was easily achieved through careful placement of windows throughout the addition. But the design element that brought it all together was the large translucent wall (kalwall) in the main hallway. This unique material allows for diffused natural light to envelop the living spaces. It has the same insulative properties as a typical exterior wall, and therefore is considered to be a great “green” building material. It is also quite versatile, and we were able to customize it to give our accent wall the Japanese feel of a shoji screen.
We reiterated this design element with actual shoji screens to enclose the scholar’s study, which also doubles as a guest room. Post-and-beam construction was continued from the existing house through the new addition in order to preserve aesthetic continuity.
Homeowner quote:
"I wanted a certain feeling and the Feinmann architect really got it. I had already been through three different architects—one even said that the house was a tear down."
Awards:
• 2007 Gold Prism Award Renovation/Addition Best Remodeling/Restoration under $250K
• 2007 Best of the Best Design Award Residential Addition for Best Project under $250K
• 2007 Remodeling Design Merit Award Residential Addition $100 - $250K
• 2007 Regional NARI Award Contractor of the Year: Residential Addition
• 2006 Eastern Mass NARI Award Best Addition over $100K
Photos by John Horner
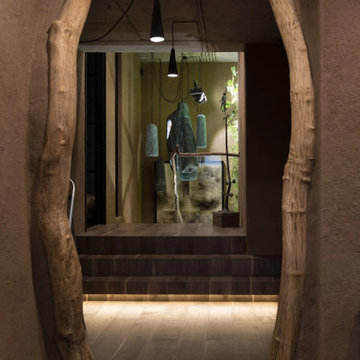
Mittelgroßer Asiatischer Flur mit beiger Wandfarbe, hellem Holzboden und braunem Boden in Los Angeles
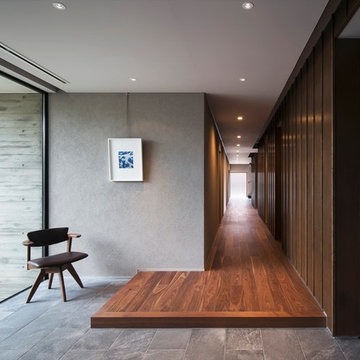
撮影 冨田英治
Großer Asiatischer Flur mit grauer Wandfarbe, dunklem Holzboden und braunem Boden in Sonstige
Großer Asiatischer Flur mit grauer Wandfarbe, dunklem Holzboden und braunem Boden in Sonstige
Finden Sie den richtigen Experten für Ihr Projekt

Einen Vorraum aufgeräumt, aber wohlgestaltet in Szene zu setzen, sorgt für ein bewusstes Ankommen und Verlassen der Hauses. Der große, runde Spiegel bewirkt eine räumliche Erweiterung und die Spiegelung des Lichtes. Die hellen Naturtöne strahlen Harmonie und Ruhe aus. Gegenüber der Lamellen-Ablage befindet sich in einer Nische die Garderobe mit Sitzbank. Vom Vorraum hat man Blick durch das Esszimmer, durch das Wohnzimmer in den Wintergarten.
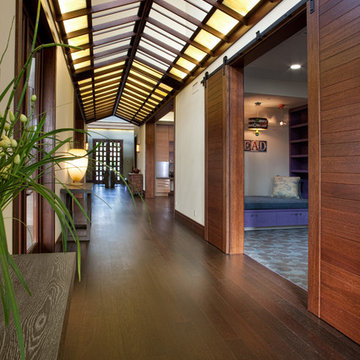
Großer Asiatischer Flur mit weißer Wandfarbe, dunklem Holzboden und braunem Boden in San Diego
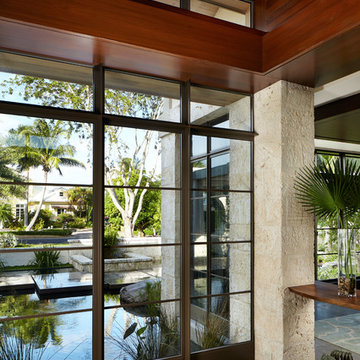
Kim Sargent
Mittelgroßer Asiatischer Flur mit beiger Wandfarbe und Betonboden in Wichita
Mittelgroßer Asiatischer Flur mit beiger Wandfarbe und Betonboden in Wichita

2階廊下よりの吹抜け空間とベランダです。内部、外部とも手すりのデザインは同じです。
Mittelgroßer Asiatischer Flur mit beiger Wandfarbe und hellem Holzboden in Kyoto
Mittelgroßer Asiatischer Flur mit beiger Wandfarbe und hellem Holzboden in Kyoto
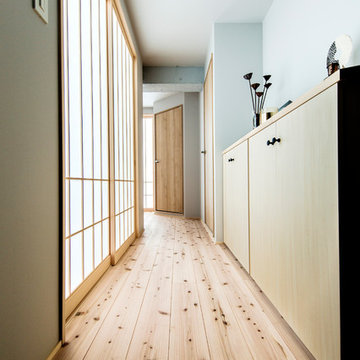
デザインコンセプトは「ジャポナイズ」。
日本人ではなく、海外の方が和モダンを考えたらどんなデザインになるのか。そんな考えから生まれたのがJAPONAIZEです。
JAPONAIZEは「日本風になる、日本化する」モダンは「現実的な、近代的な」という意味があります。
今までの一般的な和モダンとは違い、ダークな色を入れず、ライトグレーの壁や木そのものを使用。
日本を前面に押し出さず、あくまでも日本的であることを意識したスタイルです。
Asiatischer Flur Ideen und Design
1
