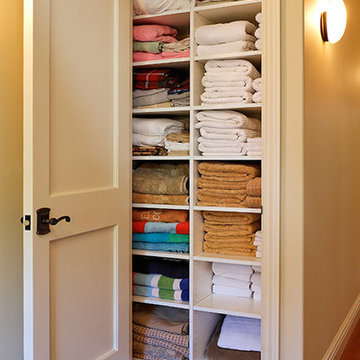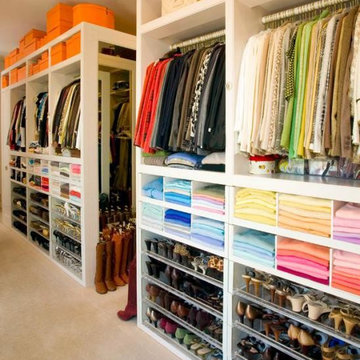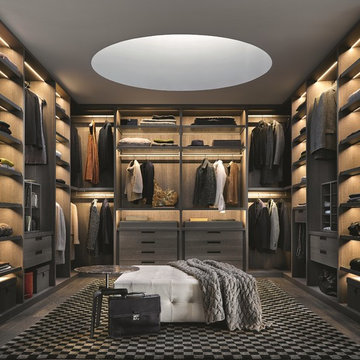Ankleidezimmer Ideen und Design
Suche verfeinern:
Budget
Sortieren nach:Heute beliebt
2061 – 2080 von 210.940 Fotos
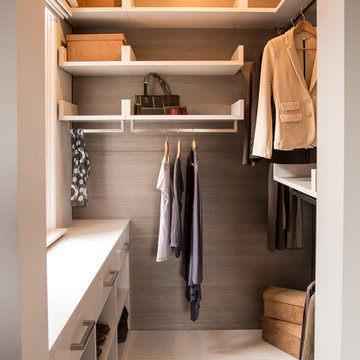
Photography by Diane Waby
Modernes Ankleidezimmer mit offenen Schränken, weißen Schränken, Teppichboden und beigem Boden in Sonstige
Modernes Ankleidezimmer mit offenen Schränken, weißen Schränken, Teppichboden und beigem Boden in Sonstige
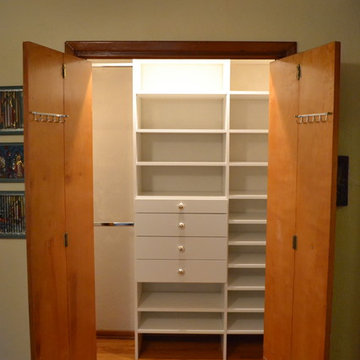
EIngebautes Modernes Ankleidezimmer mit weißen Schränken und braunem Holzboden in Orlando
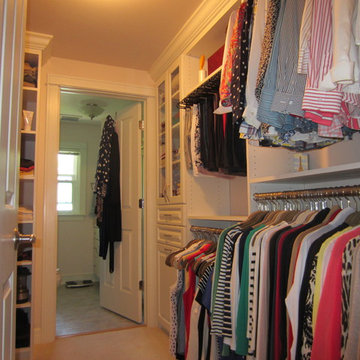
Master walk in closet with crown molding and glass doors. Previously there were just wire shelves and poles.
Mittelgroßer, Neutraler Klassischer Begehbarer Kleiderschrank mit profilierten Schrankfronten, weißen Schränken und Teppichboden in Sonstige
Mittelgroßer, Neutraler Klassischer Begehbarer Kleiderschrank mit profilierten Schrankfronten, weißen Schränken und Teppichboden in Sonstige
Finden Sie den richtigen Experten für Ihr Projekt
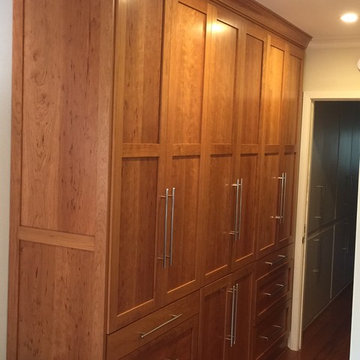
Paul Jackson
EIngebautes, Kleines Modernes Ankleidezimmer mit Schrankfronten im Shaker-Stil, hellbraunen Holzschränken und hellem Holzboden in Los Angeles
EIngebautes, Kleines Modernes Ankleidezimmer mit Schrankfronten im Shaker-Stil, hellbraunen Holzschränken und hellem Holzboden in Los Angeles
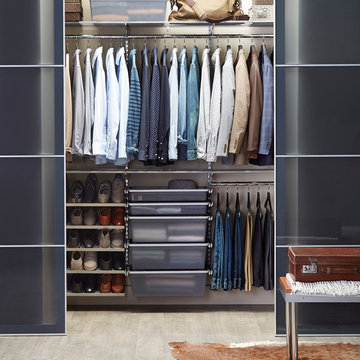
Small spaces have never felt so big! Our new 18-inch elfa components (like Drawers) make it easy to take advantage of every inch. Notice the Solid Drawers. You'll love how easy these Drawers make it to switch over you closet for the change of seasons. Simply take them out, add a lid (sold separately) and store on a shelf.
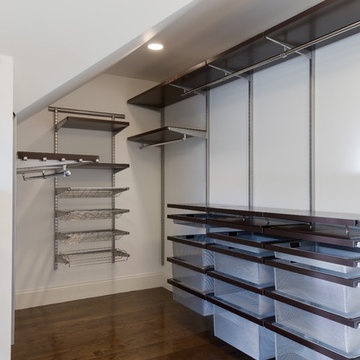
BDW Photography (Brian Walters)
Großer, Neutraler Klassischer Begehbarer Kleiderschrank mit dunklen Holzschränken und dunklem Holzboden in Boston
Großer, Neutraler Klassischer Begehbarer Kleiderschrank mit dunklen Holzschränken und dunklem Holzboden in Boston
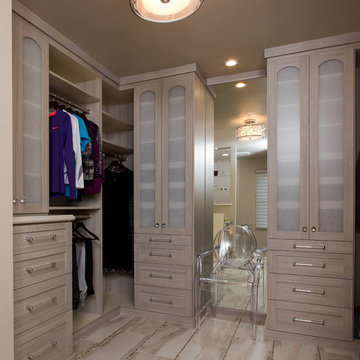
Joe Worsley Photography
Kleiner Moderner Begehbarer Kleiderschrank mit Schrankfronten mit vertiefter Füllung, grauen Schränken und Porzellan-Bodenfliesen in Sacramento
Kleiner Moderner Begehbarer Kleiderschrank mit Schrankfronten mit vertiefter Füllung, grauen Schränken und Porzellan-Bodenfliesen in Sacramento
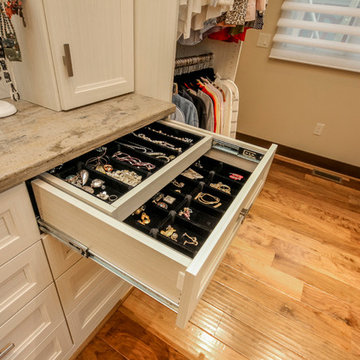
Custom Double-decker Jewelry Drawer lets you see everything at a glance.
Fabricated & installed by Closet Factory/Washington DC
Photography by HouseLens
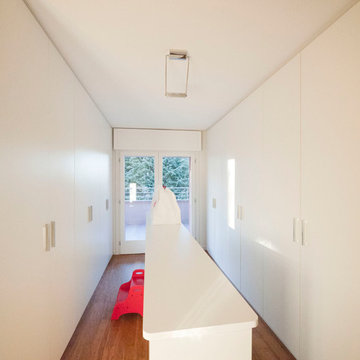
Liadesign
EIngebautes, Großes, Neutrales Modernes Ankleidezimmer mit flächenbündigen Schrankfronten, weißen Schränken und Bambusparkett in Mailand
EIngebautes, Großes, Neutrales Modernes Ankleidezimmer mit flächenbündigen Schrankfronten, weißen Schränken und Bambusparkett in Mailand
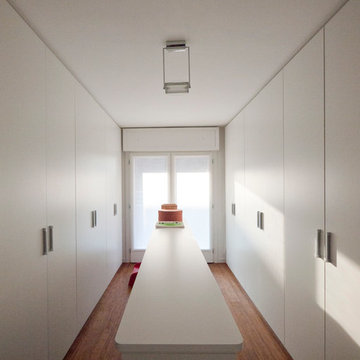
Liadesign
Großer, Neutraler Moderner Begehbarer Kleiderschrank mit flächenbündigen Schrankfronten, weißen Schränken und Bambusparkett in Mailand
Großer, Neutraler Moderner Begehbarer Kleiderschrank mit flächenbündigen Schrankfronten, weißen Schränken und Bambusparkett in Mailand
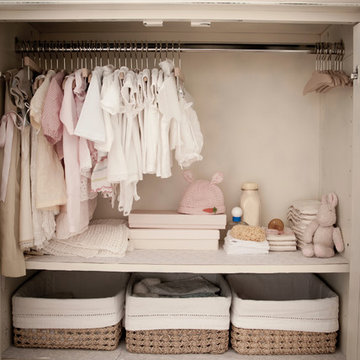
Kleiner Moderner Begehbarer Kleiderschrank mit offenen Schränken, beigen Schränken und Teppichboden in Atlanta
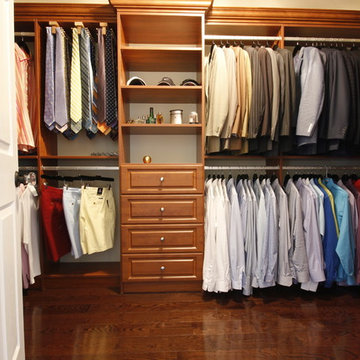
Großer Klassischer Begehbarer Kleiderschrank mit profilierten Schrankfronten, hellbraunen Holzschränken und braunem Holzboden in Sonstige
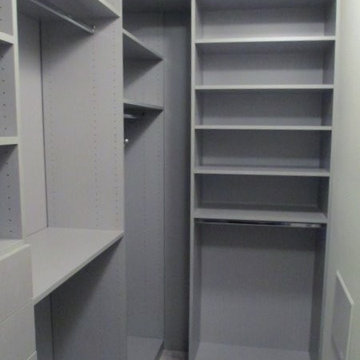
A modern gray walk-in some great space maximizing features like pant racks, adjustable shelves and deep drawers.
Kleiner, Neutraler Moderner Begehbarer Kleiderschrank mit flächenbündigen Schrankfronten, grauen Schränken, Teppichboden und beigem Boden in Los Angeles
Kleiner, Neutraler Moderner Begehbarer Kleiderschrank mit flächenbündigen Schrankfronten, grauen Schränken, Teppichboden und beigem Boden in Los Angeles
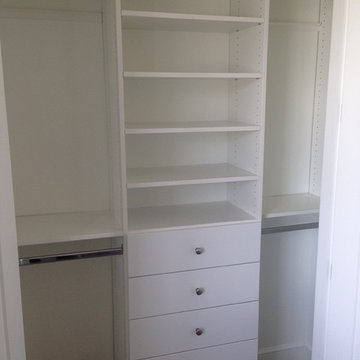
EIngebautes, Mittelgroßes, Neutrales Klassisches Ankleidezimmer mit flächenbündigen Schrankfronten, weißen Schränken, Teppichboden und beigem Boden in Salt Lake City
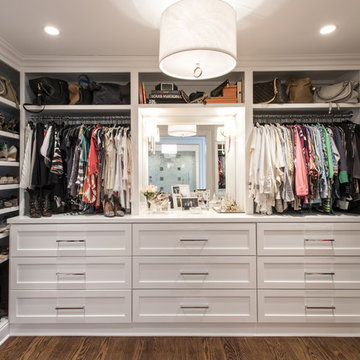
Architecture and Construction by Rock Paper Hammer.
Interior Design by Lindsay Habeeb.
Photography by Andrew Hyslop.
Großes Klassisches Ankleidezimmer mit Ankleidebereich, Schrankfronten mit vertiefter Füllung, weißen Schränken und braunem Holzboden in Louisville
Großes Klassisches Ankleidezimmer mit Ankleidebereich, Schrankfronten mit vertiefter Füllung, weißen Schränken und braunem Holzboden in Louisville

Rising amidst the grand homes of North Howe Street, this stately house has more than 6,600 SF. In total, the home has seven bedrooms, six full bathrooms and three powder rooms. Designed with an extra-wide floor plan (21'-2"), achieved through side-yard relief, and an attached garage achieved through rear-yard relief, it is a truly unique home in a truly stunning environment.
The centerpiece of the home is its dramatic, 11-foot-diameter circular stair that ascends four floors from the lower level to the roof decks where panoramic windows (and views) infuse the staircase and lower levels with natural light. Public areas include classically-proportioned living and dining rooms, designed in an open-plan concept with architectural distinction enabling them to function individually. A gourmet, eat-in kitchen opens to the home's great room and rear gardens and is connected via its own staircase to the lower level family room, mud room and attached 2-1/2 car, heated garage.
The second floor is a dedicated master floor, accessed by the main stair or the home's elevator. Features include a groin-vaulted ceiling; attached sun-room; private balcony; lavishly appointed master bath; tremendous closet space, including a 120 SF walk-in closet, and; an en-suite office. Four family bedrooms and three bathrooms are located on the third floor.
This home was sold early in its construction process.
Nathan Kirkman
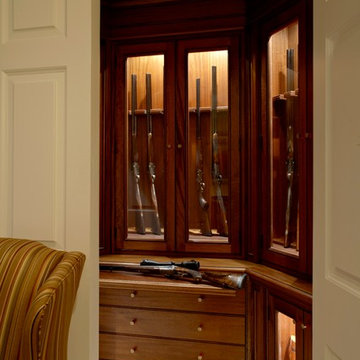
Douglas VanderHorn Architects
From grand estates, to exquisite country homes, to whole house renovations, the quality and attention to detail of a "Significant Homes" custom home is immediately apparent. Full time on-site supervision, a dedicated office staff and hand picked professional craftsmen are the team that take you from groundbreaking to occupancy. Every "Significant Homes" project represents 45 years of luxury homebuilding experience, and a commitment to quality widely recognized by architects, the press and, most of all....thoroughly satisfied homeowners. Our projects have been published in Architectural Digest 6 times along with many other publications and books. Though the lion share of our work has been in Fairfield and Westchester counties, we have built homes in Palm Beach, Aspen, Maine, Nantucket and Long Island.
Ankleidezimmer Ideen und Design
104
