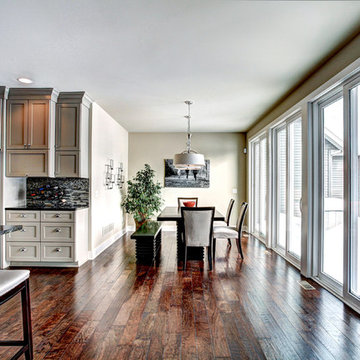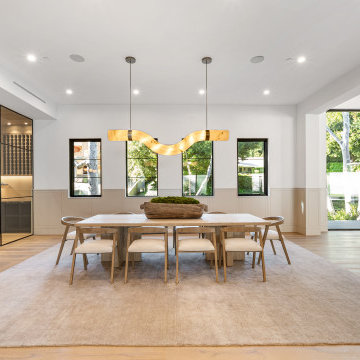Wohnküche Ideen und Design
Suche verfeinern:
Budget
Sortieren nach:Heute beliebt
1 – 20 von 78.382 Fotos

This 1902 San Antonio home was beautiful both inside and out, except for the kitchen, which was dark and dated. The original kitchen layout consisted of a breakfast room and a small kitchen separated by a wall. There was also a very small screened in porch off of the kitchen. The homeowners dreamed of a light and bright new kitchen and that would accommodate a 48" gas range, built in refrigerator, an island and a walk in pantry. At first, it seemed almost impossible, but with a little imagination, we were able to give them every item on their wish list. We took down the wall separating the breakfast and kitchen areas, recessed the new Subzero refrigerator under the stairs, and turned the tiny screened porch into a walk in pantry with a gorgeous blue and white tile floor. The french doors in the breakfast area were replaced with a single transom door to mirror the door to the pantry. The new transoms make quite a statement on either side of the 48" Wolf range set against a marble tile wall. A lovely banquette area was created where the old breakfast table once was and is now graced by a lovely beaded chandelier. Pillows in shades of blue and white and a custom walnut table complete the cozy nook. The soapstone island with a walnut butcher block seating area adds warmth and character to the space. The navy barstools with chrome nailhead trim echo the design of the transoms and repeat the navy and chrome detailing on the custom range hood. A 42" Shaws farmhouse sink completes the kitchen work triangle. Off of the kitchen, the small hallway to the dining room got a facelift, as well. We added a decorative china cabinet and mirrored doors to the homeowner's storage closet to provide light and character to the passageway. After the project was completed, the homeowners told us that "this kitchen was the one that our historic house was always meant to have." There is no greater reward for what we do than that.

We fully furnished this open concept Dining Room with an asymmetrical wood and iron base table by Taracea at its center. It is surrounded by comfortable and care-free stain resistant fabric seat dining chairs. Above the table is a custom onyx chandelier commissioned by the architect Lake Flato.
We helped find the original fine artwork for our client to complete this modern space and add the bold colors this homeowner was seeking as the pop to this neutral toned room. This large original art is created by Tess Muth, San Antonio, TX.

Austin Victorian by Chango & Co.
Architectural Advisement & Interior Design by Chango & Co.
Architecture by William Hablinski
Construction by J Pinnelli Co.
Photography by Sarah Elliott
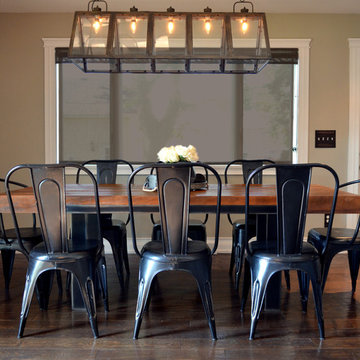
Industrial farmhouse style kitchen, industrial table, industrial chandelier, metal chairs, solar shades
Industrial Wohnküche mit braunem Holzboden und braunem Boden in Chicago
Industrial Wohnküche mit braunem Holzboden und braunem Boden in Chicago

Two rooms with three doors were merged to make one large kitchen.
Architecture by Gisela Schmoll Architect PC
Interior Design by JL Interior Design
Photography by Thomas Kuoh
Engineering by Framework Engineering
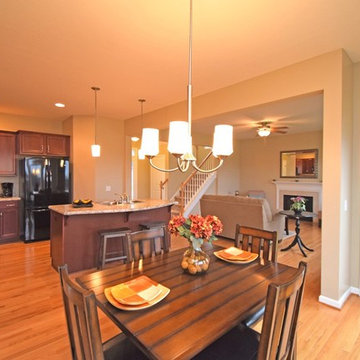
This beautiful, expansive open concept main level offers traditional kitchen, dining, and living room styles.
Große Klassische Wohnküche mit beiger Wandfarbe und hellem Holzboden in New York
Große Klassische Wohnküche mit beiger Wandfarbe und hellem Holzboden in New York

TEAM
Architect: LDa Architecture & Interiors
Builder: Old Grove Partners, LLC.
Landscape Architect: LeBlanc Jones Landscape Architects
Photographer: Greg Premru Photography
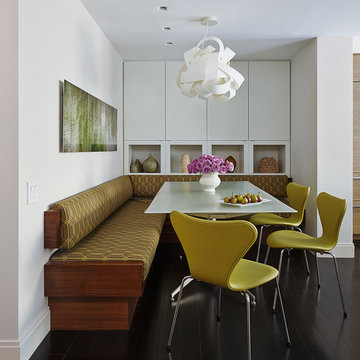
Tom Powel Imaging
Mittelgroße Moderne Wohnküche ohne Kamin mit dunklem Holzboden und weißer Wandfarbe in New York
Mittelgroße Moderne Wohnküche ohne Kamin mit dunklem Holzboden und weißer Wandfarbe in New York

Seating area featuring built in bench seating and plenty of natural light. Table top is made of reclaimed lumber done by Longleaf Lumber. The bottom table legs are reclaimed Rockford Lathe Legs.
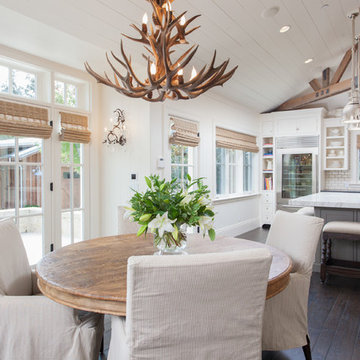
This was a new construction project photographed for Jim Clopton of McGuire Real Estate. Construction is by Lou Vierra of Vierra Fine Homes ( http://www.vierrafinehomes.com).
Photography by peterlyonsphoto.com
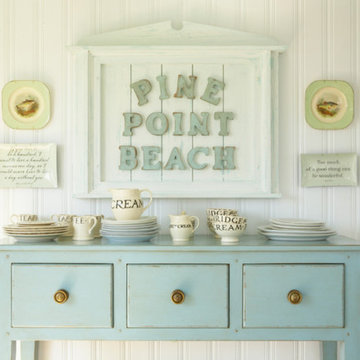
Tracey Rapisardi Design, 2008 Coastal Living Idea House Dining Room
Mittelgroße Maritime Wohnküche mit weißer Wandfarbe und hellem Holzboden in Tampa
Mittelgroße Maritime Wohnküche mit weißer Wandfarbe und hellem Holzboden in Tampa

Photo Credit - David Bader
Maritime Wohnküche ohne Kamin mit beiger Wandfarbe, dunklem Holzboden und braunem Boden in Milwaukee
Maritime Wohnküche ohne Kamin mit beiger Wandfarbe, dunklem Holzboden und braunem Boden in Milwaukee
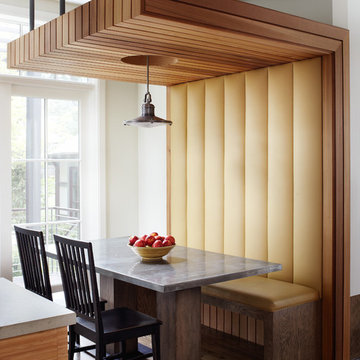
Morgante Wilson Architects installed a custom banquette with vinyl fabric to ease of maintenance. The pedestal dining table has a top that is clad in zinc.
Werner Straube Photography

Große Klassische Wohnküche mit weißer Wandfarbe, braunem Holzboden und braunem Boden in Chicago

Moderne Wohnküche mit grauer Wandfarbe, hellem Holzboden und beigem Boden in Tampa
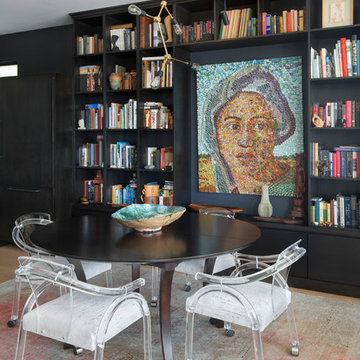
Dark stained built-in bookcase highlights owner's large collection of books and treasures from trips abroad.
Margaret Wright Photography
Moderne Wohnküche mit schwarzer Wandfarbe und hellem Holzboden in Charleston
Moderne Wohnküche mit schwarzer Wandfarbe und hellem Holzboden in Charleston

Photography by Richard Mandelkorn
Klassische Wohnküche mit weißer Wandfarbe, braunem Holzboden und braunem Boden in Boston
Klassische Wohnküche mit weißer Wandfarbe, braunem Holzboden und braunem Boden in Boston
Wohnküche Ideen und Design
1
