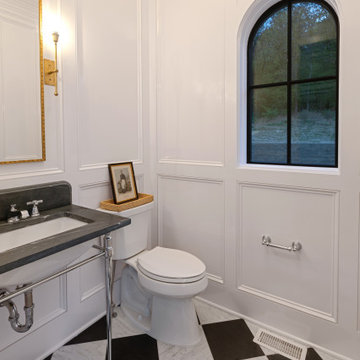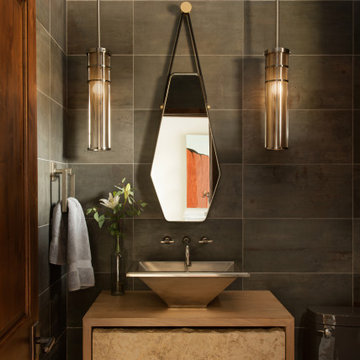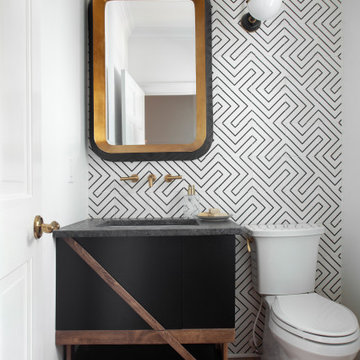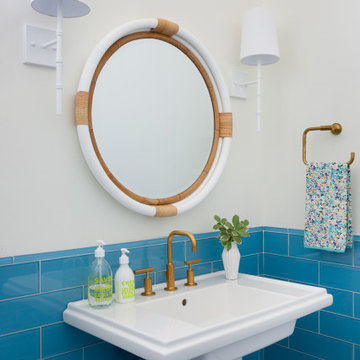Gästetoilette Ideen und Design
Suche verfeinern:
Budget
Sortieren nach:Heute beliebt
301 – 320 von 179.625 Fotos

Mid-Century Gästetoilette mit flächenbündigen Schrankfronten, dunklen Holzschränken, Wandtoilette mit Spülkasten, weißer Wandfarbe, Waschtischkonsole, schwarzem Boden, weißer Waschtischplatte, eingebautem Waschtisch und Tapetenwänden in Los Angeles

Colin Price Photography
Mittelgroße Stilmix Gästetoilette mit Schrankfronten im Shaker-Stil, blauen Schränken, Toilette mit Aufsatzspülkasten, blauen Fliesen, Keramikfliesen, weißer Wandfarbe, Keramikboden, Unterbauwaschbecken, Quarzwerkstein-Waschtisch, weißem Boden, weißer Waschtischplatte und eingebautem Waschtisch in San Francisco
Mittelgroße Stilmix Gästetoilette mit Schrankfronten im Shaker-Stil, blauen Schränken, Toilette mit Aufsatzspülkasten, blauen Fliesen, Keramikfliesen, weißer Wandfarbe, Keramikboden, Unterbauwaschbecken, Quarzwerkstein-Waschtisch, weißem Boden, weißer Waschtischplatte und eingebautem Waschtisch in San Francisco

Kleine Mid-Century Gästetoilette mit flächenbündigen Schrankfronten, braunen Schränken, Toilette mit Aufsatzspülkasten, schwarz-weißen Fliesen, Keramikfliesen, hellem Holzboden, Aufsatzwaschbecken, Quarzwerkstein-Waschtisch, braunem Boden, weißer Waschtischplatte, schwebendem Waschtisch und Tapetenwänden in Detroit
Finden Sie den richtigen Experten für Ihr Projekt

Beautiful Aranami wallpaper from Farrow & Ball, in navy blue
Kleine Moderne Gästetoilette mit flächenbündigen Schrankfronten, weißen Schränken, Wandtoilette, blauer Wandfarbe, Laminat, Wandwaschbecken, gefliestem Waschtisch, weißem Boden, beiger Waschtischplatte, freistehendem Waschtisch und Tapetenwänden in London
Kleine Moderne Gästetoilette mit flächenbündigen Schrankfronten, weißen Schränken, Wandtoilette, blauer Wandfarbe, Laminat, Wandwaschbecken, gefliestem Waschtisch, weißem Boden, beiger Waschtischplatte, freistehendem Waschtisch und Tapetenwänden in London
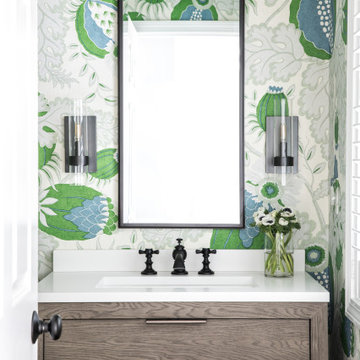
Klassische Gästetoilette mit flächenbündigen Schrankfronten, grauen Schränken, bunten Wänden, Unterbauwaschbecken und weißer Waschtischplatte in Boston

Klassische Gästetoilette mit offenen Schränken, hellbraunen Holzschränken, Wandtoilette mit Spülkasten, blauer Wandfarbe, Unterbauwaschbecken, Quarzwerkstein-Waschtisch, buntem Boden, weißer Waschtischplatte, freistehendem Waschtisch und Wandpaneelen in Los Angeles
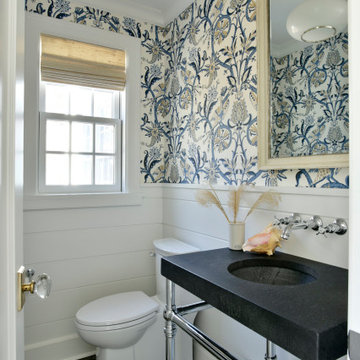
Klassische Gästetoilette mit Toilette mit Aufsatzspülkasten, bunten Wänden, Unterbauwaschbecken, grauem Boden, schwarzer Waschtischplatte, vertäfelten Wänden und Tapetenwänden in New York

The powder bath across from the master bedroom really brings in the elegance. Combining black with brass tones, this bathroom really pops.
Mittelgroße Moderne Gästetoilette mit verzierten Schränken, schwarzen Schränken, Wandtoilette mit Spülkasten, schwarzer Wandfarbe, hellem Holzboden, integriertem Waschbecken, Quarzwerkstein-Waschtisch, braunem Boden, weißer Waschtischplatte und freistehendem Waschtisch in Indianapolis
Mittelgroße Moderne Gästetoilette mit verzierten Schränken, schwarzen Schränken, Wandtoilette mit Spülkasten, schwarzer Wandfarbe, hellem Holzboden, integriertem Waschbecken, Quarzwerkstein-Waschtisch, braunem Boden, weißer Waschtischplatte und freistehendem Waschtisch in Indianapolis

Eye-Land: Named for the expansive white oak savanna views, this beautiful 5,200-square foot family home offers seamless indoor/outdoor living with five bedrooms and three baths, and space for two more bedrooms and a bathroom.
The site posed unique design challenges. The home was ultimately nestled into the hillside, instead of placed on top of the hill, so that it didn’t dominate the dramatic landscape. The openness of the savanna exposes all sides of the house to the public, which required creative use of form and materials. The home’s one-and-a-half story form pays tribute to the site’s farming history. The simplicity of the gable roof puts a modern edge on a traditional form, and the exterior color palette is limited to black tones to strike a stunning contrast to the golden savanna.
The main public spaces have oversized south-facing windows and easy access to an outdoor terrace with views overlooking a protected wetland. The connection to the land is further strengthened by strategically placed windows that allow for views from the kitchen to the driveway and auto court to see visitors approach and children play. There is a formal living room adjacent to the front entry for entertaining and a separate family room that opens to the kitchen for immediate family to gather before and after mealtime.

Kleine Moderne Gästetoilette mit Wandtoilette, blauer Wandfarbe, Porzellan-Bodenfliesen, Wandwaschbecken, Beton-Waschbecken/Waschtisch, grauem Boden, blauer Waschtischplatte, Kassettendecke und Tapetenwänden in London

Kleine Klassische Gästetoilette mit weißen Schränken, Quarzwerkstein-Waschtisch, weißer Waschtischplatte, freistehendem Waschtisch und Tapetenwänden in Sonstige

Photography: Garett + Carrie Buell of Studiobuell/ studiobuell.com
Kleine Klassische Gästetoilette mit verzierten Schränken, dunklen Holzschränken, Wandtoilette mit Spülkasten, integriertem Waschbecken, Marmor-Waschbecken/Waschtisch, weißer Waschtischplatte, freistehendem Waschtisch, Tapetenwänden, bunten Wänden, braunem Holzboden und braunem Boden in Nashville
Kleine Klassische Gästetoilette mit verzierten Schränken, dunklen Holzschränken, Wandtoilette mit Spülkasten, integriertem Waschbecken, Marmor-Waschbecken/Waschtisch, weißer Waschtischplatte, freistehendem Waschtisch, Tapetenwänden, bunten Wänden, braunem Holzboden und braunem Boden in Nashville
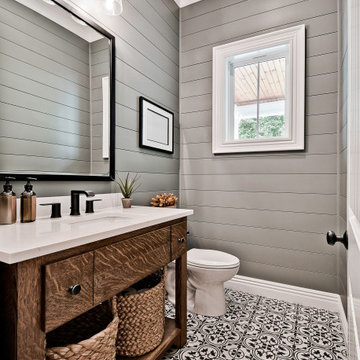
Kleine Rustikale Gästetoilette mit grüner Wandfarbe, Porzellan-Bodenfliesen, Quarzit-Waschtisch, schwarzem Boden, weißer Waschtischplatte, freistehendem Waschtisch und Holzdielenwänden in Sonstige

The challenge: take a run-of-the mill colonial-style house and turn it into a vibrant, Cape Cod beach home. The creative and resourceful crew at SV Design rose to the occasion and rethought the box. Given a coveted location and cherished ocean view on a challenging lot, SV’s architects looked for the best bang for the buck to expand where possible and open up the home inside and out. Windows were added to take advantage of views and outdoor spaces—also maximizing water-views were added in key locations.
The result: a home that causes the neighbors to stop the new owners and express their appreciation for making such a stunning improvement. A home to accommodate everyone and many years of enjoyment to come.

We’ve carefully crafted every inch of this home to bring you something never before seen in this area! Modern front sidewalk and landscape design leads to the architectural stone and cedar front elevation, featuring a contemporary exterior light package, black commercial 9’ window package and 8 foot Art Deco, mahogany door. Additional features found throughout include a two-story foyer that showcases the horizontal metal railings of the oak staircase, powder room with a floating sink and wall-mounted gold faucet and great room with a 10’ ceiling, modern, linear fireplace and 18’ floating hearth, kitchen with extra-thick, double quartz island, full-overlay cabinets with 4 upper horizontal glass-front cabinets, premium Electrolux appliances with convection microwave and 6-burner gas range, a beverage center with floating upper shelves and wine fridge, first-floor owner’s suite with washer/dryer hookup, en-suite with glass, luxury shower, rain can and body sprays, LED back lit mirrors, transom windows, 16’ x 18’ loft, 2nd floor laundry, tankless water heater and uber-modern chandeliers and decorative lighting. Rear yard is fenced and has a storage shed.
Gästetoilette Ideen und Design

Photo by Travis Peterson.
Kleine Rustikale Gästetoilette mit hellbraunen Holzschränken, Toilette mit Aufsatzspülkasten, braunem Holzboden, Aufsatzwaschbecken, Waschtisch aus Holz, freistehendem Waschtisch und Tapetenwänden in Seattle
Kleine Rustikale Gästetoilette mit hellbraunen Holzschränken, Toilette mit Aufsatzspülkasten, braunem Holzboden, Aufsatzwaschbecken, Waschtisch aus Holz, freistehendem Waschtisch und Tapetenwänden in Seattle
16
