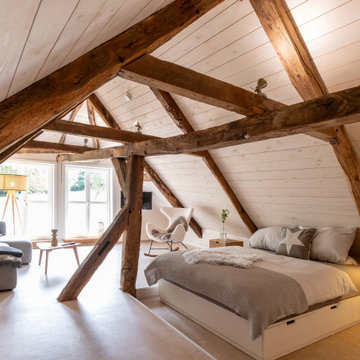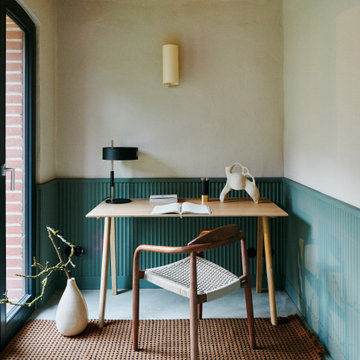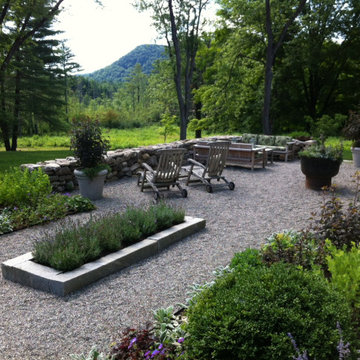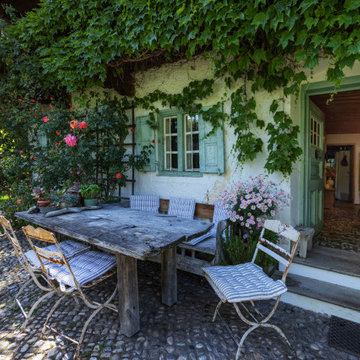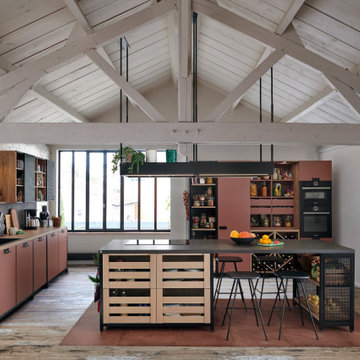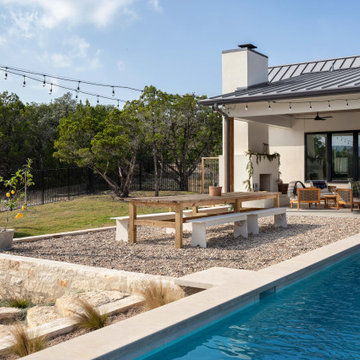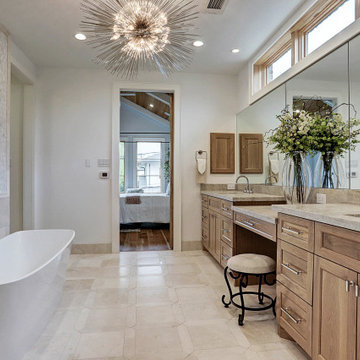Wohnideen im Landhausstil
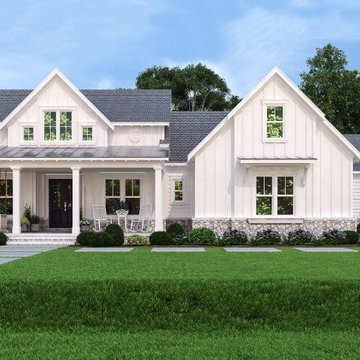
Packed with all the modern amenities fitting any family’s lifestyle, this dreamy Modern Farmhouse plan lays out a stunning exterior with classic board and batten, a plethora of windows, a stone perimeter skirt, and three attractive covered porches.
Finden Sie den richtigen Experten für Ihr Projekt
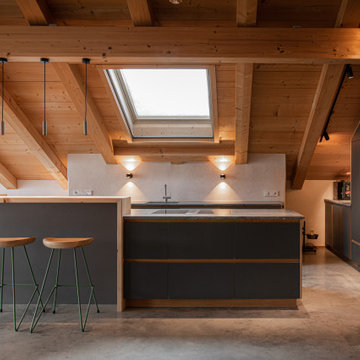
Sanierung/Umbau eines landwirtschaftlichen Gebäudes zu einem Mehrparteien-Wohnprojekt.
Produkt: Estrich und Creafloor® Design Sichtestrich
Größe: 600 m2 Estrich davon 210 m2 Creafloor® Design Sichtestrich (teilweise anthrazit)
Jahr: 2018

Caleb Vandermeer Photography
Offene, Zweizeilige, Große Landhaus Küche mit Landhausspüle, Schrankfronten im Shaker-Stil, blauen Schränken, Quarzwerkstein-Arbeitsplatte, Küchenrückwand in Weiß, Rückwand aus Holz, Küchengeräten aus Edelstahl, Vinylboden, Kücheninsel und braunem Boden in Portland
Offene, Zweizeilige, Große Landhaus Küche mit Landhausspüle, Schrankfronten im Shaker-Stil, blauen Schränken, Quarzwerkstein-Arbeitsplatte, Küchenrückwand in Weiß, Rückwand aus Holz, Küchengeräten aus Edelstahl, Vinylboden, Kücheninsel und braunem Boden in Portland

Extra-spacious pantry
Jeff Herr Photography
Große Country Küche mit Schrankfronten mit vertiefter Füllung, weißen Schränken, Küchengeräten aus Edelstahl, braunem Holzboden, Kücheninsel und Vorratsschrank in Atlanta
Große Country Küche mit Schrankfronten mit vertiefter Füllung, weißen Schränken, Küchengeräten aus Edelstahl, braunem Holzboden, Kücheninsel und Vorratsschrank in Atlanta

The need for a productive and comfortable space was the motive for the study design. A culmination of ideas supports daily routines from the computer desk for correspondence, the worktable to review documents, or the sofa to read reports. The wood mantel creates the base for the art niche, which provides a space for one homeowner’s taste in modern art to be expressed. Horizontal wood elements are stained for layered warmth from the floor, wood tops, mantel, and ceiling beams. The walls are covered in a natural paper weave with a green tone that is pulled to the built-ins flanking the marble fireplace for a happier work environment. Connections to the outside are a welcome relief to enjoy views to the front, or pass through the doors to the private outdoor patio at the back of the home. The ceiling light fixture has linen panels as a tie to personal ship artwork displayed in the office.

This urban craftsman style bungalow was a pop-top renovation to make room for a growing family. We transformed a stucco exterior to this beautiful board and batten farmhouse style. You can find this home near Sloans Lake in Denver in an up and coming neighborhood of west Denver.
Colorado Siding Repair replaced the siding and panted the white farmhouse with Sherwin Williams Duration exterior paint.

Kleines, Offenes Landhausstil Schmales Wohnzimmer mit weißer Wandfarbe, braunem Holzboden, Multimediawand, braunem Boden und Holzdielendecke in Chicago

Zweizeilige Landhausstil Waschküche mit Unterbauwaschbecken, Schrankfronten im Shaker-Stil, braunen Schränken, weißer Wandfarbe, braunem Holzboden, Waschmaschine und Trockner nebeneinander, braunem Boden, schwarzer Arbeitsplatte und Granit-Arbeitsplatte in Minneapolis

The Home Aesthetic
Geräumiges, Zweistöckiges Landhausstil Einfamilienhaus mit Backsteinfassade, weißer Fassadenfarbe, Satteldach und Blechdach in Indianapolis
Geräumiges, Zweistöckiges Landhausstil Einfamilienhaus mit Backsteinfassade, weißer Fassadenfarbe, Satteldach und Blechdach in Indianapolis

Offene, Große Landhaus Küche in L-Form mit Landhausspüle, weißen Schränken, Marmor-Arbeitsplatte, Küchenrückwand in Weiß, Rückwand aus Metrofliesen, Küchengeräten aus Edelstahl, hellem Holzboden, braunem Boden, weißer Arbeitsplatte, Kücheninsel und Schrankfronten im Shaker-Stil in Kolumbus

We gave this rather dated farmhouse some dramatic upgrades that brought together the feminine with the masculine, combining rustic wood with softer elements. In terms of style her tastes leaned toward traditional and elegant and his toward the rustic and outdoorsy. The result was the perfect fit for this family of 4 plus 2 dogs and their very special farmhouse in Ipswich, MA. Character details create a visual statement, showcasing the melding of both rustic and traditional elements without too much formality. The new master suite is one of the most potent examples of the blending of styles. The bath, with white carrara honed marble countertops and backsplash, beaded wainscoting, matching pale green vanities with make-up table offset by the black center cabinet expand function of the space exquisitely while the salvaged rustic beams create an eye-catching contrast that picks up on the earthy tones of the wood. The luxurious walk-in shower drenched in white carrara floor and wall tile replaced the obsolete Jacuzzi tub. Wardrobe care and organization is a joy in the massive walk-in closet complete with custom gliding library ladder to access the additional storage above. The space serves double duty as a peaceful laundry room complete with roll-out ironing center. The cozy reading nook now graces the bay-window-with-a-view and storage abounds with a surplus of built-ins including bookcases and in-home entertainment center. You can’t help but feel pampered the moment you step into this ensuite. The pantry, with its painted barn door, slate floor, custom shelving and black walnut countertop provide much needed storage designed to fit the family’s needs precisely, including a pull out bin for dog food. During this phase of the project, the powder room was relocated and treated to a reclaimed wood vanity with reclaimed white oak countertop along with custom vessel soapstone sink and wide board paneling. Design elements effectively married rustic and traditional styles and the home now has the character to match the country setting and the improved layout and storage the family so desperately needed. And did you see the barn? Photo credit: Eric Roth
Wohnideen im Landhausstil

Große Landhaus Küche in U-Form mit weißen Schränken, Küchenrückwand in Weiß, schwarzen Elektrogeräten, dunklem Holzboden, Kücheninsel, grauer Arbeitsplatte, Schrankfronten im Shaker-Stil und braunem Boden in Salt Lake City
1



















