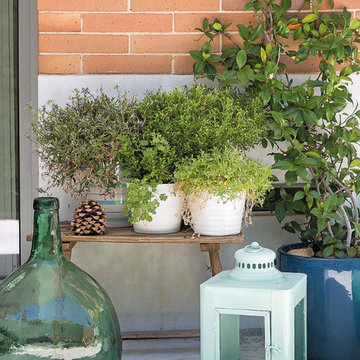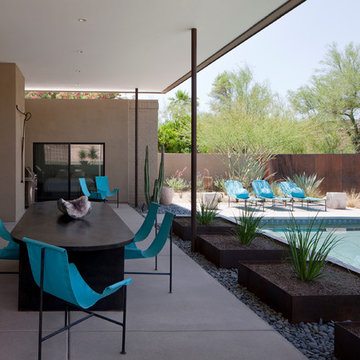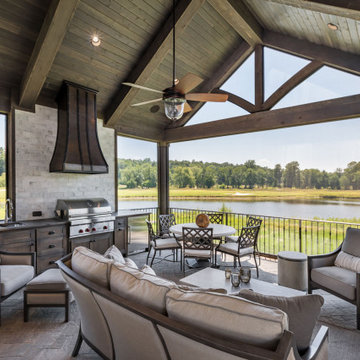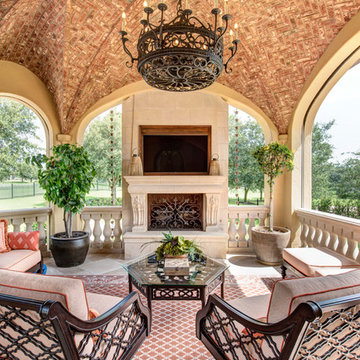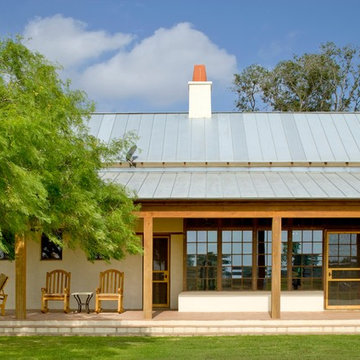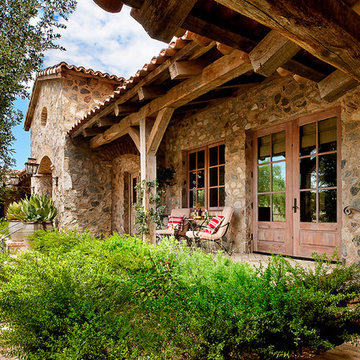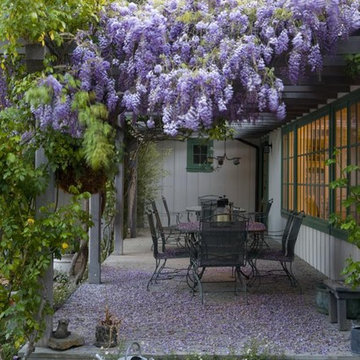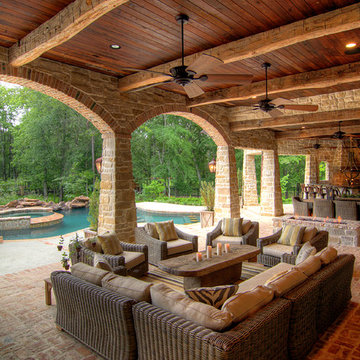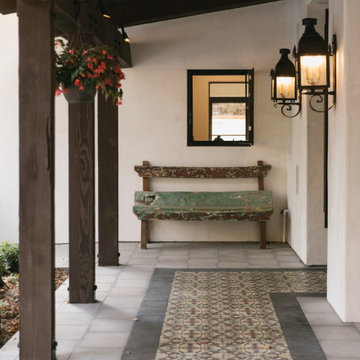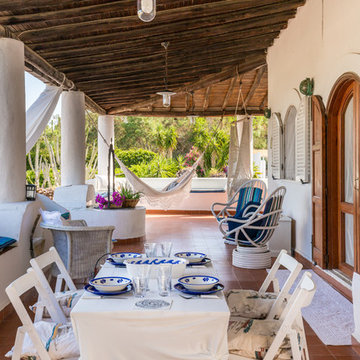Mediterrane Veranda Ideen und Design
Suche verfeinern:
Budget
Sortieren nach:Heute beliebt
1 – 20 von 4.002 Fotos
1 von 2
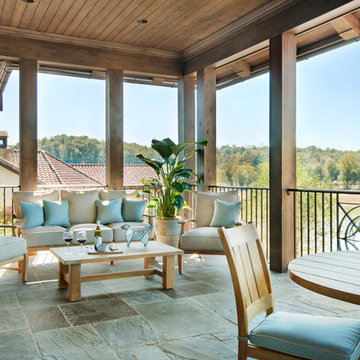
The Pennsylvania Bluestone flooring of this relaxing porch extend the shades of blue found throughout the interior of this Italian Country inspired villa. Copper gutters and black wrought iron railing compliment the warm stain of the wood ceiling, trim and columns. Teak furniture with cushions in shades of sandy colored neutrals with aqua accents finishes this elegant outdoor space.
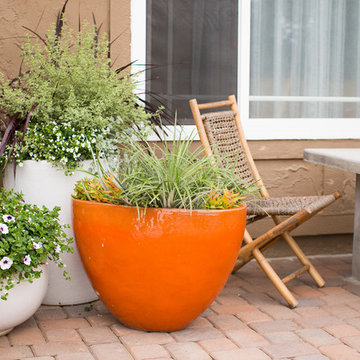
Beki Dawn Photography
Kleines Mediterranes Veranda im Vorgarten mit Kübelpflanzen und Pflastersteinen in San Diego
Kleines Mediterranes Veranda im Vorgarten mit Kübelpflanzen und Pflastersteinen in San Diego
Finden Sie den richtigen Experten für Ihr Projekt
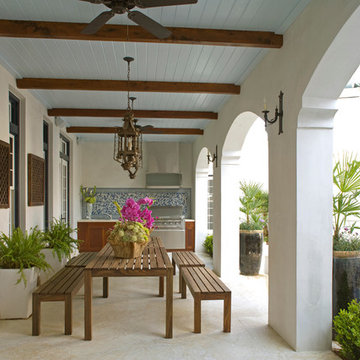
Große, Überdachte, Geflieste Mediterrane Veranda hinter dem Haus mit Outdoor-Küche in Miami
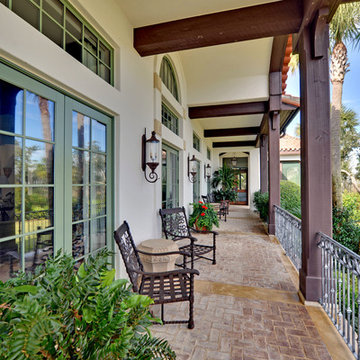
Stuart Wade, Envision Virtual Tours
The design goal was to produce a corporate or family retreat that could best utilize the uniqueness and seclusion as the only private residence, deep-water hammock directly assessable via concrete bridge in the Southeastern United States.
Little Hawkins Island was seven years in the making from design and permitting through construction and punch out.
The multiple award winning design was inspired by Spanish Colonial architecture with California Mission influences and developed for the corporation or family who entertains. With 5 custom fireplaces, 75+ palm trees, fountain, courtyards, and extensive use of covered outdoor spaces; Little Hawkins Island is truly a Resort Residence that will easily accommodate parties of 250 or more people.
The concept of a “village” was used to promote movement among 4 independent buildings for residents and guests alike to enjoy the year round natural beauty and climate of the Golden Isles.
The architectural scale and attention to detail throughout the campus is exemplary.
From the heavy mud set Spanish barrel tile roof to the monolithic solid concrete portico with its’ custom carved cartouche at the entrance, every opportunity was seized to match the style and grace of the best properties built in a bygone era.
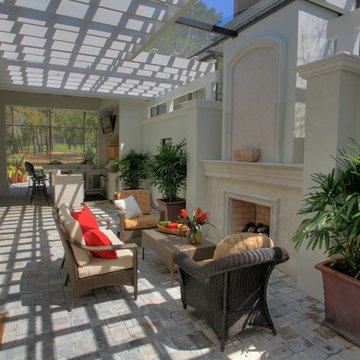
Kleine Mediterrane Veranda hinter dem Haus mit Pergola, Feuerstelle und Pflastersteinen in Orlando
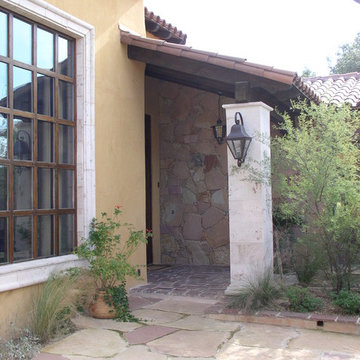
Front Porch from Front Courtyard
Rick O'Donnell Architect
Mediterrane Veranda in Austin
Mediterrane Veranda in Austin
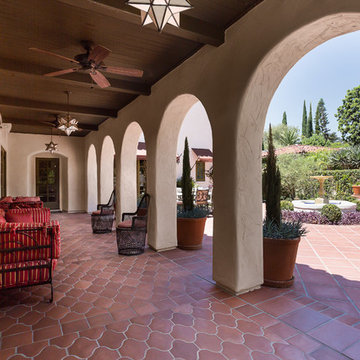
Clark Dugger
Geflieste, Überdachte, Große Mediterrane Veranda mit Kübelpflanzen in Los Angeles
Geflieste, Überdachte, Große Mediterrane Veranda mit Kübelpflanzen in Los Angeles
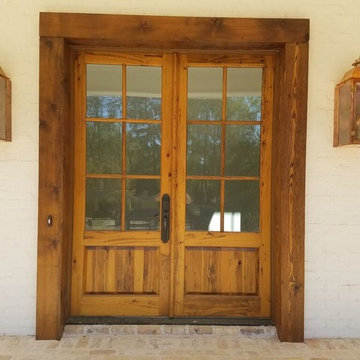
Mittelgroßes Mediterranes Veranda im Vorgarten mit Pflastersteinen in Jackson
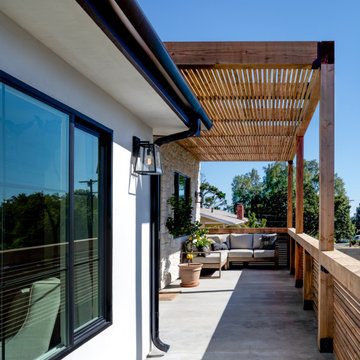
Luxurious Coastal Mediterranean Home. Architecture by Carlos Architects. Interiors & Design Shirley Slee. Photo by Ian Patzke.
Mediterranes Veranda im Vorgarten mit Pergola in San Diego
Mediterranes Veranda im Vorgarten mit Pergola in San Diego
Mediterrane Veranda Ideen und Design
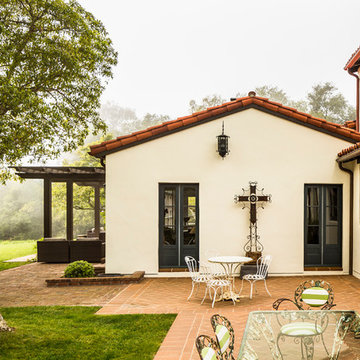
Architect: Peter Becker
General Contractor: Allen Construction
Photographer: Ciro Coelho
Große Mediterrane Veranda hinter dem Haus mit Pflastersteinen in Santa Barbara
Große Mediterrane Veranda hinter dem Haus mit Pflastersteinen in Santa Barbara
1
