Awkward entrance foyer!
Ashley
vor 11 Jahren
When you walk into our home, there is a small front foyer that has 2 steps that lead into the main hallway of the house. As soon as you step up into the hallway there are double doors that open into the home office. The pictures that I have attached are not the best images of the space, but ones that I had on file. The pictures with the beige/mustard/tan are pre-paint. We just painted the area and don't want to change the color. The home office is painted the same color as the hallway. It is a functioning office so the sight of a pile of papers and a desk as soon as you walk in isn't exactly what we were going for...Any hints on what we could do to make the entrance inviting and welcoming?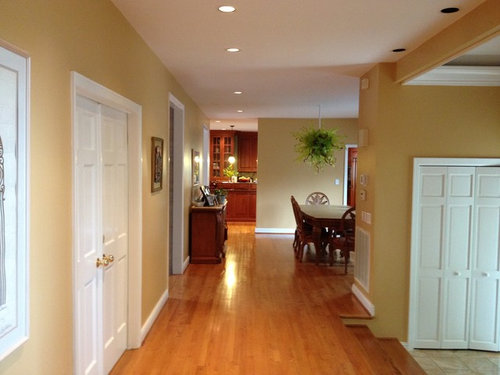
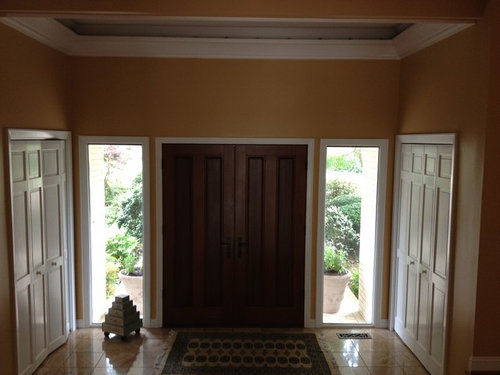

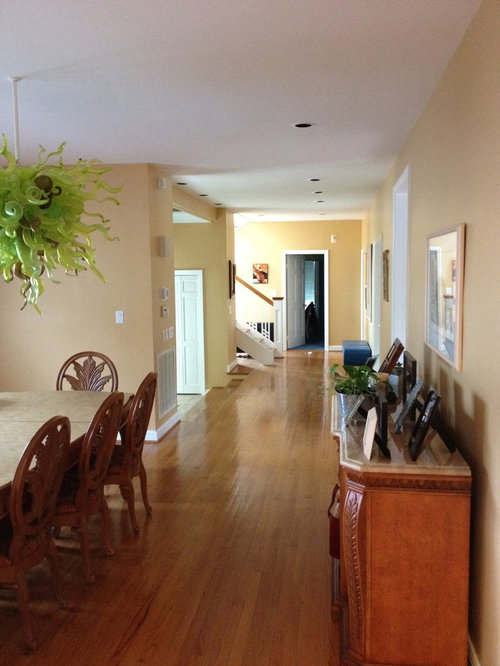




Hervorgehobene Antwort
Kommentare (38)
tob123
vor 11 JahrenI would add floor vases on the sides of door and small round glass top table in the middle...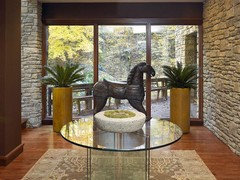
houssaon
vor 11 JahrenYou could build a focal wall about the width of the front doors. This will block the view into the office and provide a space to hang artwork or mirror and a console. See: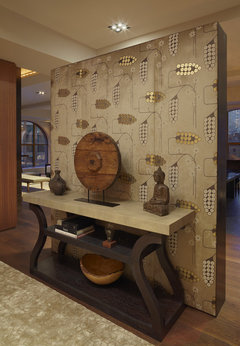 Asian Inspired Entry · Mehr Info
Asian Inspired Entry · Mehr Info
Or like this but not so wide and without the wings:A stone divider: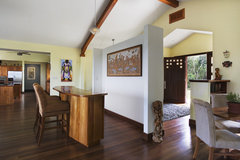 Belize Residence: Foyer, Bar, Kitchen · Mehr Info
Belize Residence: Foyer, Bar, Kitchen · Mehr Info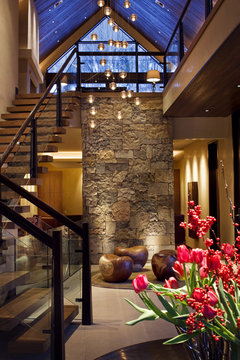 Contemporary Entry · Mehr Info
Contemporary Entry · Mehr Info
Or a metal one: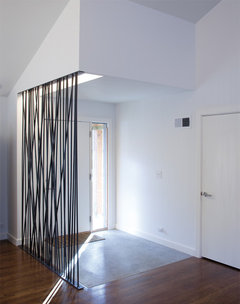 Ranch Lite · Mehr Info
Ranch Lite · Mehr Infodecoenthusiaste
vor 11 JahrenI see can lights the appear to shine down on the steps. With wall washer bulbs they could illuminate a beautiful suspended wall with a piece of art facing the entry. Galleries often hang artwork on a suspended simple white canvas wall. Stainless steel mounts could hold it from floor and ceiling, showing or not. The view to the outside doesn't need camouflage as the plants outsice look very nice. You might place a potted plant to either side of the office doors.Carolyn Albert-Kincl, ASID
vor 11 JahrenYou state that there are double doors that are to the office just opposite the front entry doors. Why don't you put frosted glass film on the doors to the office (if they have glass) and close the doors?Custom Home Planning Center
vor 11 JahrenI would replace the office doors with french doors with etched or stain glass, translucent glass. I would add matching crown to the remainder of the hall space. I'd also consider adding a door similar to the office to the opening going into the kitchen to reduce the endless hall look.lefty47
vor 11 JahrenHI -- You could use some drama in the entrance . I would do a horizontal stripe paint finish just in that area - two , close color tones done in one foot wide stripes- one tone done with a sheen ' or a modern wallpaper with some sheen to it . For the office doors -- black frosted glass doors with auto closers so the doors will always close on their own. You could also have a decorative panel of tempored glass installed floor to ceiling at center top of stairs - if enough room for proper width on each side for stair use.Or have a small glass topped table in center if you need one . If the office doors have the closers then don't bother with the glass panel just leave the area open. For the front door side lights have a squared frosted pattern ( or striped w/ the striped paint finish) etched on the glass and then the vases and plant idea in front. If you do the frosted squares on the glass , there is a wallpaper that has the squares on it to match. The wooden front doors could also be replaced with a modern frosted glass set for more light in the entrance.mmerchat
vor 11 JahrenRemove the painting from the left and replace it with a small curved table with a mirror or painting above it. On the table put a small vase with a floral arrangement or a bowl and put seasonal materials in it. Pine cones for winter, small pumpkins etc. for fall.sfloy
vor 11 JahrenZuletzt geändert: vor 11 JahrenI would consider removing the office doors and showing off the space with a nice credenza with doors to hide the clutter after work hrs., an executive- style desk, and rolling office chair in fabulous fabric all purchased at an office wholesale outlet if there are budget concerns. I would anchor the room with a large rug and apply wider mouldings around the cased opening area and add a simple pediment above the opening, painted your trim color of course. I liked the idea of a small, round glass-topped table in the foyer along with a chandelier to light the area. Please, let us know what you decide!sfloy
vor 11 JahrenZuletzt geändert: vor 11 JahrenMy second idea is to change the office doors to flat fronts and have an artist paint a scene on the two and add cool door pulls. A chandelier would light the foyer and add another design element.Vikrant Sharma Homez
vor 11 JahrenThe moment one enters the house one turns left to see the office double door ?
then what is the door on the lower level , is it a closet in the first picture ?nasafemme
vor 11 JahrenYour front door is gorgeous! An elegant round table in the center with some sort of chandelier would be lovely. I wouldn't put anything in front of the sidelights as your view is beautiful.lyn's home
vor 11 JahrenYour possibilities are endless. Love the space!!! I agree with placing a plant or something on each side of the door in front of windows. Have you considered removing the closets in the foyer and replacing with a pair of matching benches. At the very least, perhaps you could paint them or paint the inside of the panels. Glass doors would also look wonderful on office and would allow you to showoff a nice piece of art on the back wall.szkatulski
vor 11 JahrenMore elegant closet doors and paint recessed ceiling gold or silver metallic (kits at lowes).portpiro
vor 11 JahrenJust keep the study doors shut if you can't keep the room tidy. Why not a complementary large light fitting in the hall similar to the one in the dining area? Or a simpler large pendant light and on either side of the middle step place matching tall pots planted with with light green ferns? Love the house by the way. Fabulous.wrmcnich
vor 11 JahrenSee Lyn's comment above. This is a contemporary version, but there are lots of options to make it less dramatic than this but more dramatic than plain ol' doors. And yes, you should keep your office clean - it opens the space and is good for the soul :) You might also consider lightly colored walls (flat) with the doors painted in satin of the same color. Good luck!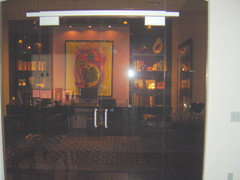
Vicki Saul
vor 11 JahrenI think you should add a wall straight ahead. I love Asian inspired panels or rock or just plain sheet rock. I would paint the trim work and closet door in your foyer the same color as the walls to camouflage them. I think you need some sort of light fixture or chandelier perhaps with a ceiling medallion or even faux finish on the crinkling. The crown molding it a bit to stark white and looks a bit stripey or train trackish circling the room. Choose a paint color for the crown that is closer to your wall color....maybe 2-3 shades lighter instead of 5 shades. This will give you a richer look. I think The roomier be a bit small for a round table. Anything under 4 feet just comes off as dinky. I would focus on gettin my wall in and putting art or a table or a fountain on it. Add a nice rug and some statues on leggy stands in front of the windows flanking the door. It's s really nice spaceWalker Woodworking
vor 11 JahrenI like the very first suggestion for the table in the middle and vases or anything tall in front of the windows. I have seen it done before, looks nice, would fill in some of the awkward open space in the and keep it open. It doesn't look like you have any room on either side for anything else and the table would be a nice focal point.Stacey Gibson
vor 11 JahrenEntry definitely needs a crazy chandelier - to get that vibe going as guests see when they cross by the dining room. Leave the side windows at entry door clear. Drama [vases, tall wall sconces [something 3 dimensional] on either side of the office doors and...definitely glass the office doors either with interesting modern glass or "etch" with opaque window film. Office doors are private when company is coming - or when you are done with work for the day! As for the entry closet doors - install hidden doors and use this space to display artwork. Here you can see the crack of the hidden door on the right side of the picture [I opened the door a bit to show detail]. Otherwise it looks just like wall space instead of a bedroom closet door.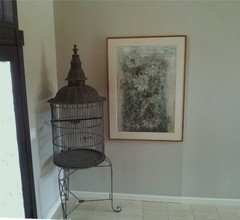
Debbie
vor 11 JahrenMy Q would be--are you fancy & fou-fou? or simple & comfy?
If you take off the closet doors, and install a built-in bench (w/or w/out a cushion--your choice) to remove shoes, w/coat hooks (so many choices here in HouZz!) Small colored rug in front of bench.
For the office doors-how about the previously mentioned french doors? (I presume the only reason to have a door on the office is to be able to lock it from company's eyes?)
The door straight ahead from front door...is? Bedroom? Maybe french doors would look good here too, and have very gathered sheers on inside? (enough gathers, that one cannot see in)
The entryway can be warm & friendly or elegant--I vote warm & friendly. (If you go w/the warm & friendly, you'd need to paint the ceiling the same color as the walls)leneda
vor 11 JahrenZuletzt geändert: vor 11 JahrenSo glad you painted the blue out! I would add a nice table with a wonderful vase of flowers in center of the foyer. Maybe even a hand rail matching the stair rail on one or both sides of the two steps. Hand rails on steps to me always say, "Glad to see you, please come in, I can even help you!" And it will keep you from getting fingerprints on you corners of your walls.Nico Yektai Furniture Design
vor 11 JahrenI will approach this from the perspective of a furniture designer who often comes upon problems like this. I make the assumption that the time has passed for removing closets or changing paint. No problem because I see lots of possibilities. I should point out that the suggestion to put a table and vase in the center of the foyer is a possible solution. It is not my first choice. I like to use furniture to usher people into a home and then subtly move them through the home. I would choose either of the two walls that I have highlighted in the picture below and find an interesting piece that fits your taste. I would then find another interesting piece and place it in the main hallway. I would use the two pieces as focal points to "invite" your guests from the doorway into the back of the foyer then up the two steps and right toward the other piece of interest. In theory people would be so engaged that they might not even notice the open doors to the office.
If you can not find a piece to your liking for that narrow wall you could place a bench parallel to the closet on the less used side of the foyer with just enough room for the closet doors to fold open and the front door would still have the ability to open 90° when needed.
[houzz=]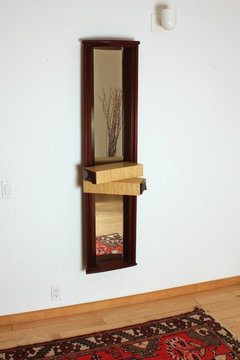 Accessories / Mirrors · Mehr Info
Accessories / Mirrors · Mehr Info
[houzz=] Accessories / Mirrors · Mehr Info
Accessories / Mirrors · Mehr Info
[houzz=]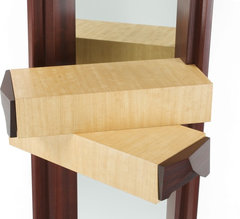 Accessories / Mirrors · Mehr Info
Accessories / Mirrors · Mehr Info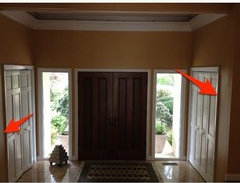
mapeggy
vor 11 JahrenI agree with Stacy Gibson. Her ideas are what I would recommend. A table in the middle gives little walking room on either side if you are using the closet doors. Your entrance is great.. Now make it WOW by 1. adding complementary hanging light, like dining room or move dining light to foyer. 2. Put etched cpglass or even a transparent film over glass office doors. You need an interesting view when entering house. Do sconces either side of offiice doors and some pictures or sculptures on stands. 3. Stairs look widest ferns in raised stands or tall containers can be placed on first step on both sides of stairs. 4. When leaving house need architectural, sculptured interest above door.
NOTE - If in cool climate I have seen a wall built in the middle of the stairs with a see-through fireplace, a wonderful welcome on chilly days or evenings.mapeggy
vor 11 JahrenI do like the idea of a bench...tufted on stainless legs.... Not to wide 16" to 24". Just off centre and placed lengthways. Perhaps orange, persimmon, or another warm colour. Easier to walk around, brings brighter colour into space and can be seat for guests putting on/taking on or off rain boots, shoes etc.gmom70
vor 11 JahrenZuletzt geändert: vor 11 JahrenAs a retired designer I see nothing but sharp, square angles. I see the closet doors before I see the front door. Paint the closet doors with semi gloss paint the color of the walls. The foyer walls could be painted one of your accent colors also. Put over the front door an architectural item or stencil paint a pattern over the entire door and windows to heighten and unify them. You might even paint the foyer side of front doors. Soften the windows with a fabric valence or shade. If you don’t need the privacy make it short and non functional. Paint the ceiling like the sky bringing in accent colors as in a sunrise/sunset which has reds, yellows, purples, etc. Hang a chandelier of you style choice. A large Round rug of your style on the floor and possible stair runner or step pads to match. All this should coordinate. This will lead you in and up to the main hall. I can see the steps being a hazard if someone isn’t paying attention coming down the hall as they might walk off onto the steps. An iron or wood and iron combination rail going up both sides of the steps and flaring out at the top on the hall floor will block this and also help those who might have trouble with even a couple steps. Again leading you to the main hall. The office doors should be full pane glass that is etched or water carved into a design of your choice. Maybe mountains, trees, both, etc. This is your picture at the top of the stairs. On either side long oval mirrors with a beach under them. That will reflect the beautiful foyer you have just created. You could have a stain glass artist do you a design you might like. I would suggest either choice you should stay with non colored glass. You have a wonderful home, pay attention to details that return vent in the main hall, paint it color of walls. Why do you want to bring attention to it. Those pots outside the front windows; place them so they are seen both inside and out. Houzz has many pictures to help you make choices use them. Large contemporary ginger jars or pottery would be a good choice to use around. In a very quick search I only found one contemporary stain glass pattern door. It is a good choice but I am sure there are many more just take the time to find them. You have other possibilityes like taking out one foyer closet leaving the recessed area for furniture-console, bench, painting, mirror, etc. Sides of office doors one side bench and picture/s other side table with mirror. Many ways you can go. Stop painting every room same color. Make each it's own. Looking at your pic again I can see iron and wood stair case, repeat that. Doesn't have to be painted white, consider other colors. Have fun.Alan Brookman
vor 11 Jahrenhoussaon's idea is a good one. You don't need to do a full-height wall, however. You could construct a tall cabinet piece to simply sit atop the stairs to block the view to the office, and the lights above could illuminate object d'art atop the cabinet. The cabinet should be open shelving at the front to display more objects of interest. There's plenty of width to either side for traffic.ct design studio
vor 11 JahrenLate to the discussion, think you've gotten some great suggestions, I just have to ask, is that a Chihuly in the dining room?Debbie
vor 11 JahrenZuletzt geändert: vor 11 Jahren@ctdesign...I saw that too--maybe one of his or his student's work? Here in The Dalles Oregon, at the glass blowing shop, Nichol's, he has a similer piece of work, w/"wavy seaweed"...He also makes awesome 3 deminsion PERFECT Trout/Salmon/Steelhead.
If that light fixture IS a Chihuly---WowZa--very fortunate ppl!! ;o)thegriers
vor 11 JahrenLove the house but can see your problems with the foyer. I love your front door. It being a dark stained wood with all the white doors and trim around it, it just doesn't seem to show at it's best advantage. I'd paint all the closet doors and trim work in that area the same as the wall color so that the door stands out. Anything you don't want to stand out just paint it the wall color and it just kind of fades away. It's too bad they put two such large closets on each side of the foyer. If you could eliminate one I'd take down the doors and build in wood shelving maybe stained to match your door or glass shelves to place decorative items maybe with a lower cabinet across the whole space where you could place a lamp,etc. or slide in two small benches at the bottom. You could hang a large piece of art inside over the cabinet with lighting showcasing the art. There's all kinds of possibilities. I think the idea of a lovely hanging light fixture in the middle is a great idea. I know in my house those steps would be a falling place for sure. I think decorative hand rails that would attach to the floor at the top would not only be safer but add more decorative detail. I like the table in the middle idea too but if you have kids I could see it being in the way and getting bumped. When you walk in your front door it looks like your just staring up at the wide office doors. I really don't see anyway of hiding that except by using some of the ideas above such as a small wall of some sort in the middle of the stairs either at the top or the bottom. If at the bottom you could easily place a small entry table with art or a mirror above. Other than that you'll just have to keep the doors always closed. I think there have been some great ideas above. I would dress up the walls on both sides of the office doors even if it's with something as simple as tall plants in nice ceramic planters but there are so many options.You could also replace the doors with something more decorative. I noticed that small wall in the hallway with the large grill and the thermostat,doorbell,etc. Like in the foyer I'd paint that grill the wall color then put a tall open legged table there that wouldn't cover your grill then put a lamp or tall piece of artwork there and I think the grill would disappear and you wouldn't notice all the equipment on the wall. Just some ideas. Good luck.gmom70
vor 11 JahrenHope you will post some pictures of what you finally decided to do so we can all see the end results.Nazmiyal Collection
vor 11 JahrenHow about a vintage rug / scandinavian carpet like: http://nazmiyalantiquerugs.com/antique-rugs/vintage-rugs/Ashley
Ursprünglicher Verfasservor 11 JahrenHere are the updated pictures with the current wall paint colors that we DONT want to change. Thank you all for all of the ideas and comments. I am also going to open this in a new discussion with dimensions to give everyone a true idea of the dilemma!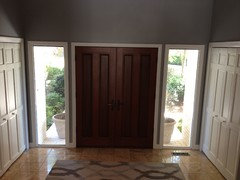
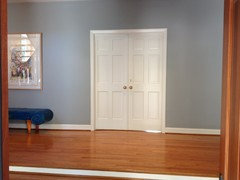
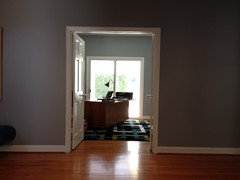

Debbie
vor 11 JahrenIt already looks so much more welcoming, just opening the office doors! Love that wall-color better also!KM&M Designs
vor 11 JahrenAshley, here are some suggestions that might work. Move the bench into the foyer perpendicular to the door and hang a long chandelier over it - see attached photos. Put a chest of drawers or other large piece of furniture where the bench is and add a lamp and accessories. If the office is large enough, move the desk to the opposite wall and place a nice chair and small table where the desk is. This will be more inviting from the foyer. Invest is really nice window treatments for that sliding door it will make a huge difference in the sight line. Switch the foyer rug and the office rug for more wow in the foyer. If it is too large, find another similar one for the foyer, the one there now doesn't make any statement. Look into laser cut panels for the side light windows. http://lightwavelaser.com/custom-window-covers.htm have a beautiful web site.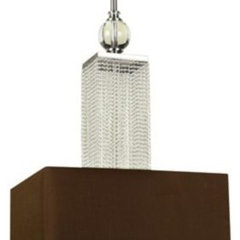
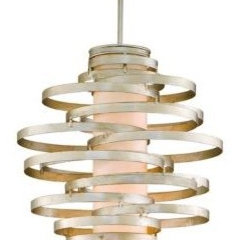

Gesponsert
Laden Sie die Seite neu, um diese Anzeige nicht mehr zu sehen
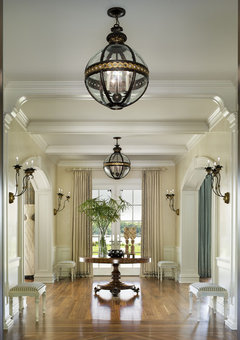
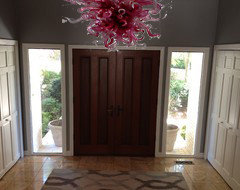
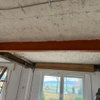
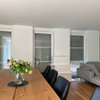
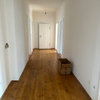
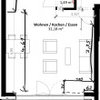
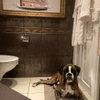
Carolyn Albert-Kincl, ASID