Patio Dilemma
jennarifkin
vor 6 Jahren
Hervorgehobene Antwort
Sortieren nach:Älteste
Kommentare (28)
Jonathan
vor 6 JahrenMarina Drobot at Cinnamon Space
vor 6 Jahrenjennarifkin
vor 6 Jahrenjennarifkin
vor 6 JahrenThe London Tile Co.
vor 6 JahrenEllie
vor 6 Jahrenjennarifkin
vor 6 JahrenEllie
vor 6 JahrenZuletzt geändert: vor 6 Jahrensteve3122
vor 6 Jahrenantonygeo
vor 6 JahrenMarina Drobot at Cinnamon Space
vor 6 JahrenMarina Drobot at Cinnamon Space
vor 6 Jahrenantonygeo
vor 6 JahrenMarina Drobot at Cinnamon Space
vor 6 JahrenStone Age
vor 6 JahrenOnePlan
vor 6 JahrenBecky O
vor 6 Jahrenredkez78
vor 6 Jahrenajhodes
vor 6 Jahrenturquoisetree53
vor 6 Jahrenjennarifkin
vor 6 Jahrenjennarifkin
vor 6 Jahrenajhodes
vor 6 JahrenChris Goodchild
vor 6 JahrenMarina Drobot at Cinnamon Space
vor 6 JahrenZuletzt geändert: vor 6 JahrenMarina Drobot at Cinnamon Space
vor 6 JahrenJulie C
vor 4 Jahren

Gesponsert
Laden Sie die Seite neu, um diese Anzeige nicht mehr zu sehen
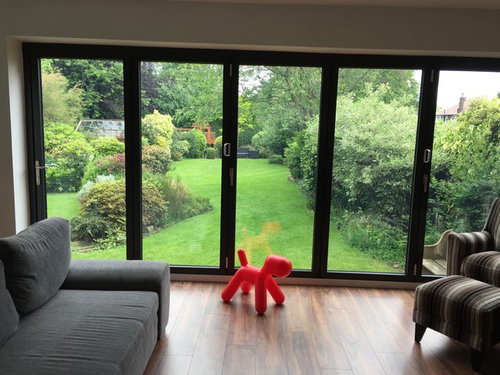

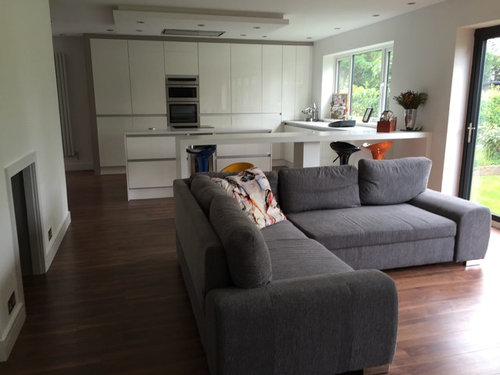


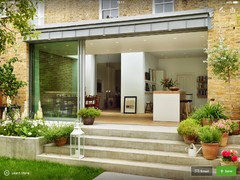


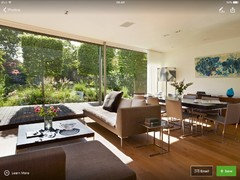
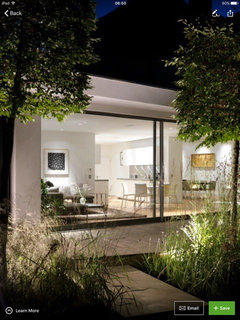
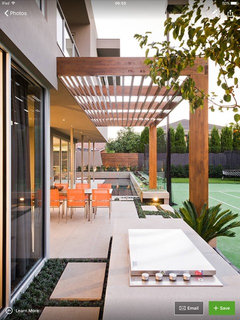

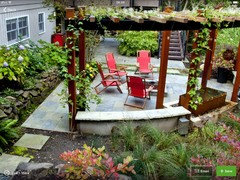
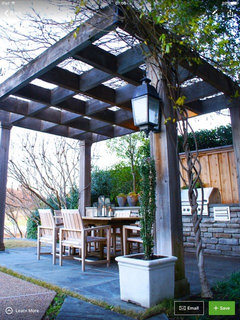

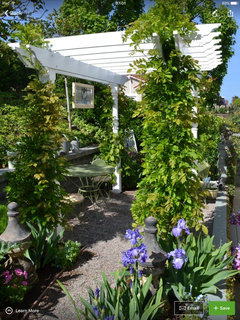

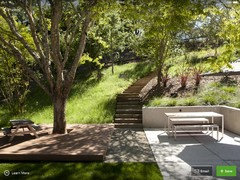
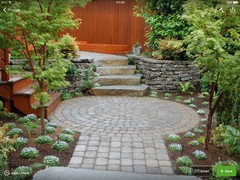

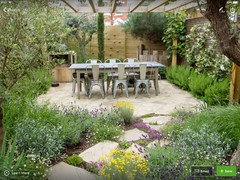



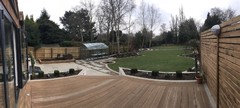


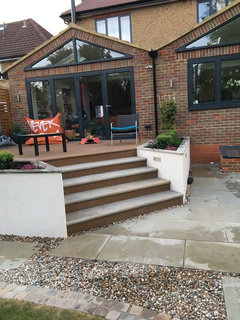

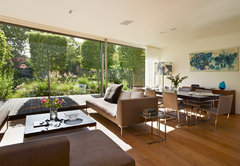
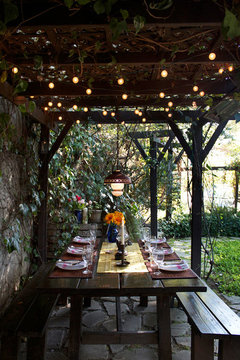

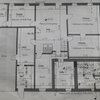

Becky O