big build @kent
ash53a
vor 6 Jahren
Hi All, after work in last 2 houses which were essentially renovation projects not extension we are planning to go ahead with a bigger build this time.
we have recently finalised a house in Kent which we are planning to get extended. Plus do something about Front view as well which in our opinion is dull. As before idea is a modern house for family which include 2 growing kids.
I would like to as deep in garden as permission allows creating large ground floor family area while removing out building and back porch.
please provide your suggestions. also if any local Kent people please advice general approach from council on planning permission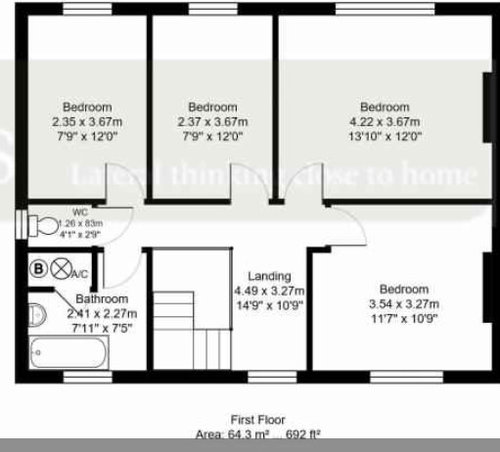
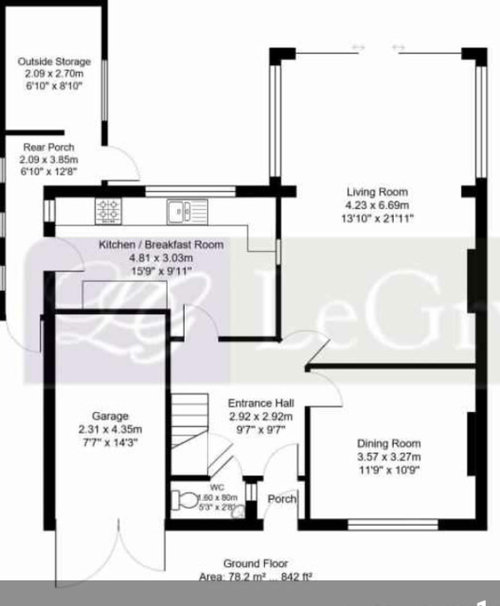
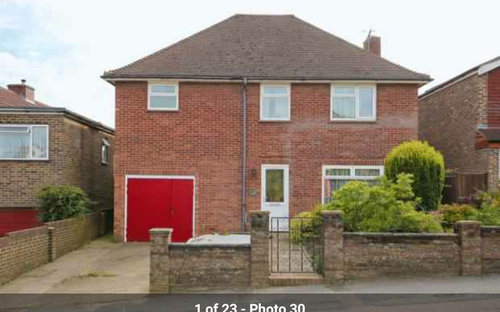
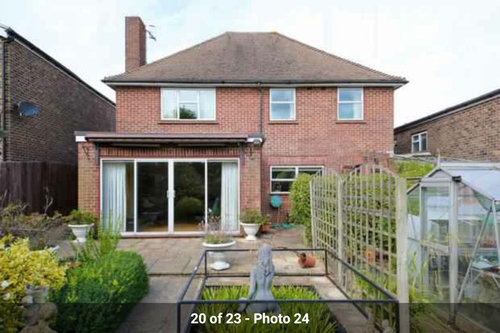
we have recently finalised a house in Kent which we are planning to get extended. Plus do something about Front view as well which in our opinion is dull. As before idea is a modern house for family which include 2 growing kids.
I would like to as deep in garden as permission allows creating large ground floor family area while removing out building and back porch.
please provide your suggestions. also if any local Kent people please advice general approach from council on planning permission




Hervorgehobene Antwort
Sortieren nach:Älteste
Kommentare (24)
Ash Shukla
vor 6 JahrenWe would like to add one more bedroom but don't want to compromise bedroom size just for numbers.
we would like to add at least one more bathroom or shower room.A S
vor 6 JahrenHi,
I like the ground floor plan proposed by Jonathan. I'd be tempted to have a grander entrance with side panels on either side of the front door to allow the hallway to be flooded with light, double doors at kitchen/diner entrance and then sliding doors or bifolds at the back...this gives clear sight lines from the front right to the back. If you would like more privacy, opt for frosted panels at the front door and clear around the house. And so moving the stairs, greatly aids in gaining those clear sight lines.Ash Shukla
vor 6 JahrenI agree that current stair position need to changed to have any meaningful extension. current position make entrance look small and no appreciation of size of house.Ash Shukla
vor 6 Jahren@Jonathan, the second plan looks a better utilisation of the opportunities available. how much in your opinion that would cost.A S
vor 6 JahrenThe second half of my post cut off
For upstairs, I prefer Jonathan's second plan; however, I'd be tempted to create four bedrooms using that plan as opposed to 5, by creating a dressing area in the master bedroom where the current ensuite is positioned and further, making the bathroom labelled 'bedroom' into the subsequent ensuite for the master bedroom (essentially it's a walk through walk in wardrobe to get to the ensuite).
I'd then be tempted to make the slightly larger single bedroom into the family bathroom and leave the smaller single to use a home office or guest bedroom.A S
vor 6 JahrenHad a jig around with Jonathan's plan slightly (excuse the messiness) , hope you don't mind.
On second thoughts, I would leave the larger single as a bedroom as you don't want a bathroom at the front of the property.
Jonathan
vor 6 JahrenRoughly estimated budget:
£55000 rear two storey extension
£14000 kitchen
£12000 bathrooms
£6000 new boiler
£6000 flooring
£2000 internal remodelling
£2000 upgrading electrics
£6000 decorators
£6000 patio
£11000 refresh front with new windows and render
Therefore you need to check the end value includes profit to justify starting. I would agree with the earlier comment- this house may have more profit as a great four bed.Ash Shukla
vor 6 JahrenJonathan. Thanks this gives an idea on the amount of money that we need to budget for the build. I have been told to keep 20% as contingency for budget escalation.
on the plans I would probably add a utility room at back of garage. this will reduce the size of garage but will have separate space for utilities, washer-dryer and tons of stuffs bought from Costco.Ash Shukla
vor 6 Jahren@Jonathan did some maths with money. We will have around 105k available for changes. is this too low to achieve the ideas we are discussing. I am planning to talk to a local architect on cost in the area.
we would probably go with 4 good size bedrooms than compromising on room sizes.A S
vor 6 JahrenI think 105k sounds like a good budget.
Remember, you don't have to do everything immediately, you can prioritise some things over others such as delaying decorating all the rooms and living with a mist coat of white... you may choose to purchase furnishings at a later date when budget allows... you may choose to use existing appliances for now... if you are having additional bathrooms, you may choose to fit them later, etc, etc. And the above is just a rough estimation, you may find some things to be considerably cheaper but I wouldn't discount unforseen problems.
All in all 1.5k sounds good.
All the best with your project, would love to see the plans your architect comes up with. toAsh Shukla
vor 6 Jahrenany idea how much a architect should be charging for planning design and application.
we are progressing fast with the purchase and expect to visit house this weekend with estate agent to get some ideas on the build.Jonathan
vor 6 JahrenOn further reflection you need not extend forward the garage as it is too narrow to park a car in anyway there is no need to make it long enough. You could also reduce costs by only rendering the new porch section (assuming Ok with planning as both neighbours seem to have built forward.)
I would also make what is currently the bathroom window the same height as the other first floor windows and add some cladding above the garage door so that it looks taller.
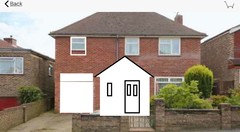
Ash Shukla
vor 6 Jahrenwe found a problem in the house. the external storage has got asbestos. Can someone advise how much it would cost to get it removed. Also there is a drainage less than a feet away from potential wall. will that create major issue.Jonathan
vor 6 JahrenAs the asbestos is a separate issue I think that you should start a new thread. I have never had to deal with asbestos so can't help.stephfallon
vor 6 JahrenHi we moved into our house a couple of years ago and we discovered the kitchen was lined entirely with asbestos. Nightmare! It cost £2500 to get it removed. You also have to have a two week quarantine period where the room is sealed off and you can't go in. It's a lot of money for the actual work involved but it's definitely not a fatal problem.Ash Shukla
vor 6 Jahrenouch, that's a lot. we are planning to get few guys in to get quotes. it's around 3m x 2m span on outside storage.
the reason being we are thinking of using the space in outside storage area to be merged with extension and use as utility area.
@ Jonathan, another question if you are ok for me to ask. we are also toying with idea of extending fully on back giving room on right side of plan ensuite. that's essentially for daughter giving her a more private space while son should be fine with common bathroom on first floor. this will also give a far bigger loft in case we want to go into loft in future. as of now we don't want to go to loft as my wife personally don't like loft rooms. how much that would add to my budget given we are tight on budget though can create some flexibility using personal loan. let me know your thoughts around having another room with ensuite on first floor.Ash Shukla
vor 6 JahrenWhere would be the best place to put a utility. One of the option that we were thinking of was to merge existing external storage into property and build a utility area there. Also looking at using part of garage as home office.
Mark Lane Designs
vor 6 Jahrenif you need a garden designer, then please do not hesitate to get in touch

Gesponsert
Laden Sie die Seite neu, um diese Anzeige nicht mehr zu sehen

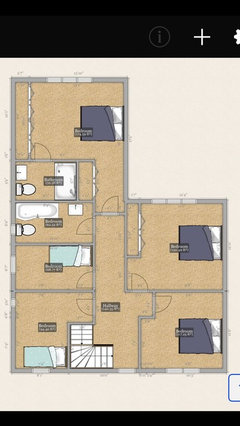
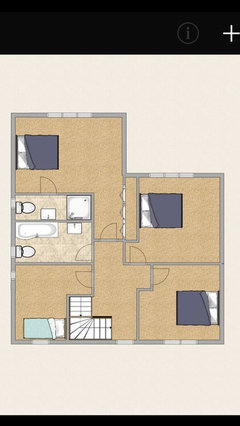
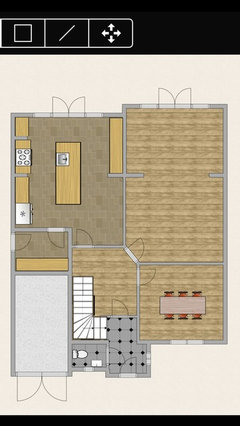

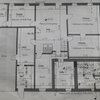



Jonathan