Home owner would like an opinion on which looks better
Universal Hardwood Flooring & Moulding, Inc.
vor 10 Jahren
zuletzt bearbeitet:vor 10 Jahren
Hervorgehobene Antwort
Sortieren nach:Älteste
Kommentare (10)
Blue
vor 10 JahrenKMC Homes
vor 10 JahrenWyland Interior Design Center
vor 10 JahrenLinda Beam
vor 10 JahrenBen
vor 10 Jahrenculvercityhouse
vor 10 JahrenJenny Youngblood
vor 10 Jahrenculvercityhouse
vor 10 Jahrenelcieg
vor 10 JahrenZuletzt geändert: vor 10 Jahren

Gesponsert
Laden Sie die Seite neu, um diese Anzeige nicht mehr zu sehen

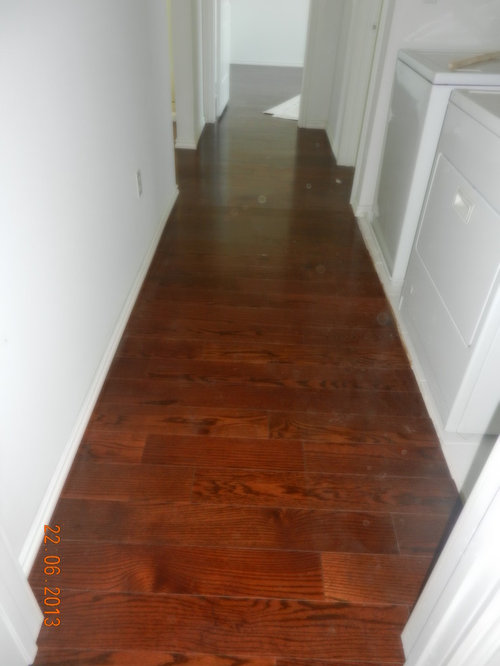

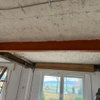
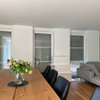
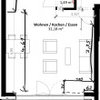
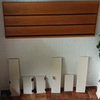

KMC Homes