kitchen nook: I want to look out at my backyard. Help!
Is there any way I can have my 5'x6' nook allow me to sit at the table and look outside into my backyard, vs. requiring a banquette (or benches) that cause me to look into the kitchen and adjoining room?
Here's the drawing from my architect. He thought I could fit a 48" round table LOL
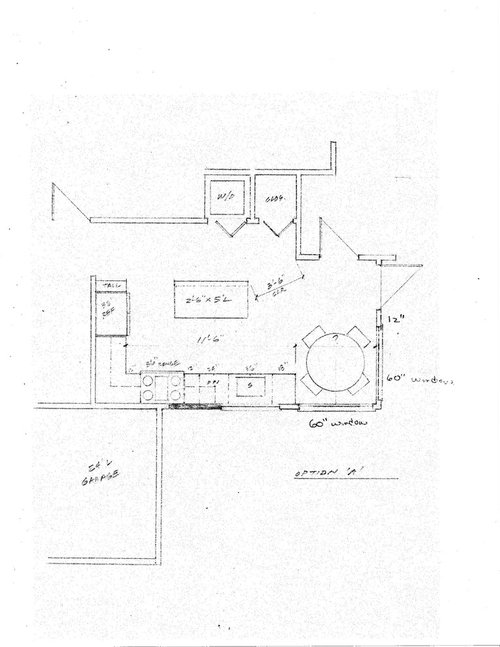
Here's the floorplan with a mockup of a banquette

One cabinet guy's rendering showing nook with banquette
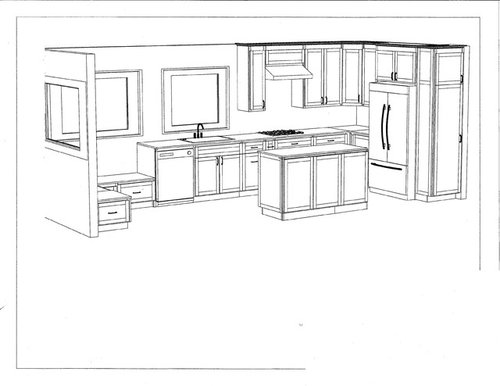
Here's my bright idea

I currently have a kitchen table that is 28x44, so my mockup table is about that size.
I want a rectangular table and I want options to use this space multiple ways.
a) sit at table with laptop and work and look at backyard
b) two people sitting having coffee or a meal
c) two people sitting having a working meeting (like meeting with my kitchen designer)
d) the ability to have more seating i.e. flip table so the short side is along the back wall?
e) for parties, relocate the chairs and push the table against the sink wall and use as buffet
etc.
Is my idea a design travesty?
FWIW, the current nook (shown on these diagrams as the W/D area) is about 6' x 4' and it's been fine. Our out-of-town visitors prefer cramming into a small kitchen nook for breakfast and lunch than using the dining room. (we once crammed 5 people into the current nook. Seemed crazy but that's what they wanted).
I don't want my idiosyncratic ideas to hurt resale. But I figure if I don't build-in anything, it can be staged to fit the space, with a round table and chairs or benches to simulate a banquette.
FWIW, I'm considering shrinking the window over the sink to 36" to allow a cabinet to the upper right of the sink. (hopefully a 15" cabinet. I have an 1940 bungalow and want to match the existing trim, which is 4.5" wide.) So conceivable that wall between the sink and nook might have a cabinet. I have some pictures I could post, if that's helpful.
Thoughts? Thanks for your help!!! ;)
Kommentare (29)
girl_wonder
Ursprünglicher Verfasservor 5 JahrenI meant to say an upper cabinet to the *left* of sink, so between the sink and nook. thanks!
live_wire_oak
vor 5 Jahren1000 lbs doesn't fit in a 50 pound sack. You need a new house or an addition. Or to whittle down that list.
girl_wonder hat live_wire_oak gedanktpartim
vor 5 JahrenI don't like banquettes and I agree that your mock up offers much better flexibility. You could also put your table facing the back of the house and sit side by side - that's what we prefer in our house.
Not to distract from your main question, but is that a deck outside the kitchen? If so, it needs to be bigger if you're going to put any furniture or a grill on it. It's a generous pathway to your back yard but not more than that. Depending on how it flows into your yard, you could just square it off where you have the stairs, then add the stairs to one side or another.
girl_wonder hat partim gedankteinportlandor
vor 5 JahrenI agree with you, in fact I'm sitting at my kitchen table looking outside at this very minute! Would you consider a small, round, pedestal table? A bistro table, maybe 36 inches? A kitchen table with a view is a high priority for me so I'd sacrifice the table size to make it happen. Regardless, you'll want smallish chairs that tuck completely under the table when not in use. Good luck with your project.
girl_wonder hat einportlandor gedanktpartim
vor 5 JahrenZuletzt geändert: vor 5 JahrenConsider making one or both of those 60" windows deeper, i.e. with a low sill. We did that with our dining room window and love it. You would be surprised how much it bring the outside in. Here's a section about windows from one of my favorite books about houses, A Pattern Language. This may become your favorite part of the house.
girl_wonder hat partim gedanktFori
vor 5 JahrenAgree with Partim--the windows are too high to look out of!
Do you have a dining room? How many people need to eat here?
girl_wonder hat Fori gedanktcalidesign
vor 5 JahrenI would use a smaller round table, maybe 36". A round table gives you flexibility to add some extra chairs if needed, or even add a leaf to extend further along the wall when you have guests.
girl_wonder hat calidesign gedanktgirl_wonder
Ursprünglicher Verfasservor 5 JahrenZuletzt geändert: vor 5 JahrenThanks everyone for your comments. Some clarifications:
--the back "deck" is more of a landing, that leads to the patio
--this isn't the only eating area, there is also a dining room. My preferred place to entertain is the patio, where I have a big round table (60"). For larger gatherings, I also have rectangular folding table I use outside and sometimes I've even brought my kitchen/nook table outside to entertain.
--the rendering from the cabinet guy isn't right. I think he stole 6" from the nook area. The window sizes are wrong. (more on windows below)
--my yard and house are narrow and deep
Windows. Interesting question. I don't have an internal elevation that's accurate but my architect has drawn both nook windows as 5' by 3' 6" deep, each as a pair of doublehung windows. So it would be 6" deeper than cabinet guy's rendering. Is 3' 6" deep enough? I think the architect was trying to balance view with wall space for a possible bench or banquette. I also have wide trim (about 4.5-5") and it also sticks out a bit, which makes it hard to put furniture (i.e. a nook bench) against it.
@Partim, that's a great point! How low is your sill? Thanks also for that link. Someone had mentioned that book but I haven't had time to read it.
Here's the front of my bungalow with low sills. This project is also building a new master bedroom in back with a big window that echo these front windows. So low sills definitely fit with the house. But how low to go?
Williams Partnership: Architecture , thanks for all your feedback. Re: the upper cabinet to the left of the sink is an issue I'm actively debating. I don't have much storage in this kitchen. And I'm short, so it's helpful to have shelves I can reach. Would open shelving work?The cabinet guy's diagram attempts to show a 4' wide by 3' deep window over the sink, plus the 18" wall between the sink window and nook window. The window placement looked weird to me. With the 4.5" trim, a 18" wall turns into 9" of trim and 9" of wall, which seems odd. I wondered if we should make the sink window 3'x3' to make room for the 15" upper cabinet. But a 3' window is small. This is a dilemma. Shrinking the run of cabinets 6" seems like it might make it even tougher to design. (and again, the cabinet guy's rendering isn't perfect, so don't rely on that). We can move the sink window, if that helps.
In terms of island size, how would you make it bigger? I'm sorry that I didn't label everything, but I believe the only place we have 48" clearance is between the island and the W/D cabinet. The rest are 42". So are you thinking make the island wider going towards the W/D? We can't make it longer going towards the island due to the choke-point with the wall-corner. Or, how would you make it bigger?
Whew! I think that's everything. Did I miss anything? Thanks everyone for all your help on this!
Pam A
vor 5 JahrenSeating with a view is SO nice to have. I think I would consider counter height seating and a table. If its mainly 2 people who carry their plates to the table, as opposed to a place with serving dishes, then you could size it more like a counter seating area (15-20" deep).
A gateleg table or folding leaf option would be very petite when it's just two there, but let you expand it when needed.girl_wonder hat Pam A gedanktpartim
vor 5 JahrenZuletzt geändert: vor 5 JahrenMy dining room window is 13" from the floor to the top of the window sill. I see that section of the book recommends 12" - 14" LOL so that was probably why we have 13". I highly recommend A Pattern Language. I read it when we were doing our renovation, and the lower sill is an idea that we got directly from it. Some of our furniture placement ideas come from it and it's interesting that people gravitate to those areas. You can read it online. Here's a pdf, so you can just read the section on kitchens or on bedrooms, for example. http://library.uniteddiversity.coop/Ecological_Building/A_Pattern_Language.pdf
girl_wonder hat partim gedanktgirl_wonder
Ursprünglicher Verfasservor 5 Jahrenpartim, Thanks for that info and the link. The sills in the front of the house at 16" from the ground and at their widest point jut 2" from the wall. I love having them. On one side, there is a planting bed in front of the window, so looking out, you see plants right on the other side of the glass. The other window, though, is in the living room and looks out on the front porch. It's not a horrible view, but the low sill is creating a view of the porch deck, which isn't as lovely as plants right outside the window. My kitchen nook would overlook the deck/landing, then the patio and then plants beyond. (I'll put potted plants where I can. I have a long and narrow yard, so a long view through my garden to the trees in the far back). I could go with a window 4' tall. I have a 4'x4' window in my office so I measured that now. If I went with a 5'x4' window in the nook, with the 5" window trim, the bottom of the trim would be about 30" from the ground. My current kitchen table is 29" high, so it could slide against the windows with hitting anything. What do you think?
tatts
vor 5 JahrenZuletzt geändert: vor 5 JahrenLose the door to the landing and expand the landing so that the other door can access it. Two doors in the same corner is the problem.
girl_wonder hat tatts gedankt- girl_wonder hat partim gedankt
girl_wonder
Ursprünglicher Verfasservor 5 Jahrentatts, I'm not clear on the comment. One door goes outside, one goes to another room. These are the existing doors. We're not looking to move the exit to that other room.
girl_wonder
Ursprünglicher Verfasservor 5 JahrenZuletzt geändert: vor 5 Jahrenpartim, ok, thanks for your input. I'll talk to my architect tomorrow. I still want to balance the possibility of putting a bench there (or for resale the next people can build a banquette if they want). Thanks for all your help! I think I'll probably make all these kitchen windows at least 6" taller/lower, so that's an improvement.
tatts
vor 5 JahrenOh, I thought they both went outside to different places. Couldn't tell from the drawing.
girl_wonder hat tatts gedanktgirl_wonder
Ursprünglicher Verfasservor 5 Jahrentatts, no worries. These drawings are confusing. thanks for your thoughts!
cpartist
vor 5 JahrenHere's an unorthodox idea which is to open up a second opening or to make it a galley kitchen. Make all lower cabinets drawers for better storage.
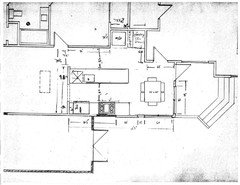 girl_wonder hat cpartist gedankt
girl_wonder hat cpartist gedanktgirl_wonder
Ursprünglicher Verfasservor 5 JahrenThanks cpartist for your creative thinking. It's certainly intriguing. But I don't want to open up that wall. If I have a galley kitchen, then I'll have a long walk along that one peninsula. But it's tempting! thanks!
cpartist
vor 5 JahrenFrankly with your beautiful old home, I'm glad you don't want to open the wall but I did want to give you the option.
girl_wonder hat cpartist gedanktWilliams Partnership: Architecture
vor 5 JahrenI couldn't read the dimensions well, so thought what you're saying is 42" might have been 4'-0" - if you're maximizing the size of the island while maintaining reasonable clearances, that's all you can do.
Open shelves are nice, but I think anything storage 15" or so wide is fairly insignificant as storage goes but visually significant in a not so positive way and better left out/saved for a piece of art, etc.
I agree with others that I would maximize window size by making the window as tall/high (what has been referred to as "depth") as possible - window sill as low as possible, head height as high as possible. that includes the sink window - I would make the window sill as low as possible, max 4-6" above the counter top if you want to see a window sill & casing below, or sit right on the top of the counter if that suits the style of the house.
If views are important, I would not consider double hung windows - though they may be consistent with the style of the house, the check rails where upper & lower sash meet will detract from the view. if ventilation is important, consider two casement windows - casement windows do not have the check rails in the middle of the window to detract from the view, but the mull between two windows will still detract. if ventilation is not important, consider one large picture window - no check rails and no mull between windows means large unobstructed view.girl_wonder hat Williams Partnership: Architecture gedanktgirl_wonder
Ursprünglicher Verfasservor 5 JahrenWilliams Partnership: Architecture thanks for your extra comments.
Talked to my architect about window specs. Kitchen sink sill = 3' 6". Window nook sills = 32" with 4' tall windows. (the diagram above my be misleading). I may choose to put a bench in the nook, so having a very low sill could cause problems.
Here's a diagram from Fine Home Building. They suggest keeping consistent heads, and here are some of their suggested sills heights. (apparently they haven't read Partim's book, lol)

Here's the article, if anyone is curious https://www.finehomebuilding.com/2010/09/09/windows-from-the-inside-out#ixzz32eVwp4T4&i
Thoughts?
My contractor brought a window guy by today (Marvins. Thoughts?). I'll go to the showroom later this week to discuss more. He thought the double-hung's checkrail was less an issue in the nook because people would be sitting down. He had a lot concerns about the correct window over the kitchen sink, due to the location of the checkrail. Sliders don't fit my house and I want ventilation, so over the sink it's either a casement (only one in the house) or a double hung. Either 3' wide of 3' 6". (he thinks the max casement width is 3').Thanks everyone for any thoughts or suggestions! There's so much to learn. I feel like a real neophyte, learning on the fly.
scrappy25
vor 5 JahrenOne of the very best things in my kitchen renovation was changing theoriginal window in my eating nook to a box bay window that contains seating. It has opened up the view and transformed our experience of sitting and watching the wildlife out the back window. We only use the box bay for sitting when the other seats are full because we all want to look out the window. However the box bay is awesome for curling up with pillows and reading in.
girl_wonder hat scrappy25 gedanktgirl_wonder
Ursprünglicher Verfasservor 5 JahrenHi Scrappy, wow, thanks, that’s an interesting idea. We had considered bumping out the kitchen 7’’, but pulled back because it was too $$$ (esp. the foundation work and extending the roofline). How deep is your window seat? Did you need to extend your roof overhang at all? Any sense of how much this window seat cost? My nook would be new (we are swapping the existing nook with the W/D closet), so I’m already paying to have that area reframed, for new windows, siding etc. In terms of design, I have an exterior door right next to that window, so it might be weird walking outside past this bumpout..
scrappy25
vor 5 JahrenZuletzt geändert: vor 5 JahrenIf you scroll further down in that linked thread, the details are there including pictures from the outside. . I am pasting the text from that thread , below, for a quick read.
My box bay was built under a second floor overhang so no roof needed but a small roof would probably not add that much to the total cost.
Another bonus of the box bay is that with the half screens, we can remove the banquette pillow and use the window seat for a staging area for food to be passed to the deck from the kitchen when we have a garden party. The half screens move up and allow access to the plates/trays, and then move down to protect the food and house from flies. It beats trying to walk out a closed patio door with both hands carrying a heavy tray. We also have used the box bay to temporarily stage the music speakers for parties. Of course nowadays that is moot due to bluetooth everywhere.
I think you have lots of room to get by it on the exterior. You can put a bench of similar depth and width in that area on the outside of the house to gauge how it might affect your walkway.
HTH
___________________________________________
form the original thread...
It cost slightly less than $5000 all told (including moving electrical and adding foam insulation under the exterior Azek cladding, tempered windows since I have all boys :) ), measures 78 inches wide internally by 18 inches deep. Much cheaper than adding a 40k breakfast room or an 80k large kitchen expansion as I first planned. I have a custom cushion for it now and my teen boys enjoy lounging and napping there. The key is to seat it low enough to the ground to make it comfortable for sitting (16" height). I also specified the weight that it had to be able to carry (600 lb). The style is known as a "box bay" and the brand is Sunrise windows. I purchased their premade "projected frame" window through their authorized contractor and he worked with me on the other details. My good friend and former nanny came by to visit the other day and barely noticed the kitchen renovation, she was so taken with the sitting bay.
Exterior of original windows
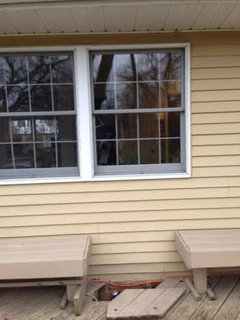
New box bay replacing old windows.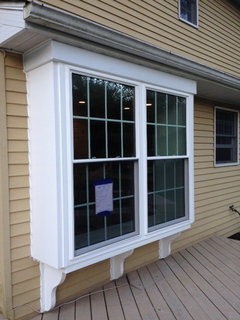
Somehow those bay walls bring in a lot more light into the space. We also really like watching all the small wildlife outside that we could not reall see before.
In terms of the layout, it gave us enough "breathing space" and sitting area... The light, animal/ibird watching, and perceived airiness is a huge bonus.girl_wonder hat scrappy25 gedanktscrappy25
vor 5 JahrenOne more thing- The 18 inch internal depth of the box bay includes the depth of the exterior wall (6 inches) so that the external projection is more like 12 inches. That is how it fit easily under the 14 inch pre-existing overhang.
girl_wonder hat scrappy25 gedanktgirl_wonder
Ursprünglicher Verfasservor 5 JahrenThanks scrappy. Yours looks great. After I asked you all those Qs I googled and found this (from Ask the Builder). It's the measurements you mentioned.
" I have found that a finished height of 19 inches off the finished floor is ideal for most window seats. Thewindow seat depth from front to back is also important. Make it too shallow or deep and it can be uncomfortable. The preferred depth should fall somewhere between 17 and 22 inches."
I love this idea but my gut says this probably won't work in my space. I have a corner nook and we want the windows to match, in width and height. I won't have a box bay on the other side, so it may create issues if someone want to put a bench along that other window. Plus I have that exterior door and the adjoining room has a window that looks into the landing. (my second diagram includes that part) But thanks for the idea. Looks cool. Maybe someday .... ;) I am curious how that short wall handles all that weight (glass + people). I'll have to read your original thread. thanks!scrappy25
vor 5 JahrenEven just dropping the window sill so that you can see the ground when looking out from a chair will do wonders for the view. Just a thought. You may need or want tempered glass depending on how low it goes. . You could still do the food passthrough idea if you use half screens.
girl_wonder hat scrappy25 gedankt

Laden Sie die Seite neu, um diese Anzeige nicht mehr zu sehen
Williams Partnership: Architecture