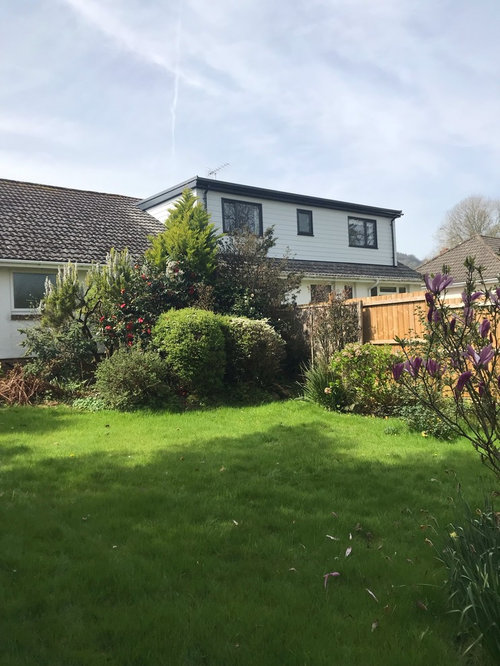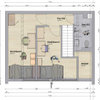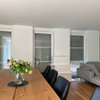Old bungalow conversion, new floor plan?
Shabby Bear Cottage
vor 5 Jahren

Gesponsert
Laden Sie die Seite neu, um diese Anzeige nicht mehr zu sehen




Laden Sie die Seite neu, um diese Anzeige nicht mehr zu sehen
Houzz nutzt Cookies und ähnliche Technologien, um Ihre Benutzererfahrung zu personalisieren, Ihnen relevante Inhalte bereitzustellen und die Produkte und Dienstleistungen zu verbessern. Indem Sie auf „Annehmen“ klicken, stimmen Sie dem zu. Erfahren Sie hierzu mehr in der Houzz Cookie-Richtlinie. Sie können nicht notwendige Cookies über „Alle ablehnen“ oder „Einstellungen verwalten“ ablehnen.





Rukmini Patel Interior Design
Design and Build London
Law Unto Ren Designs
rinked
Jonathan