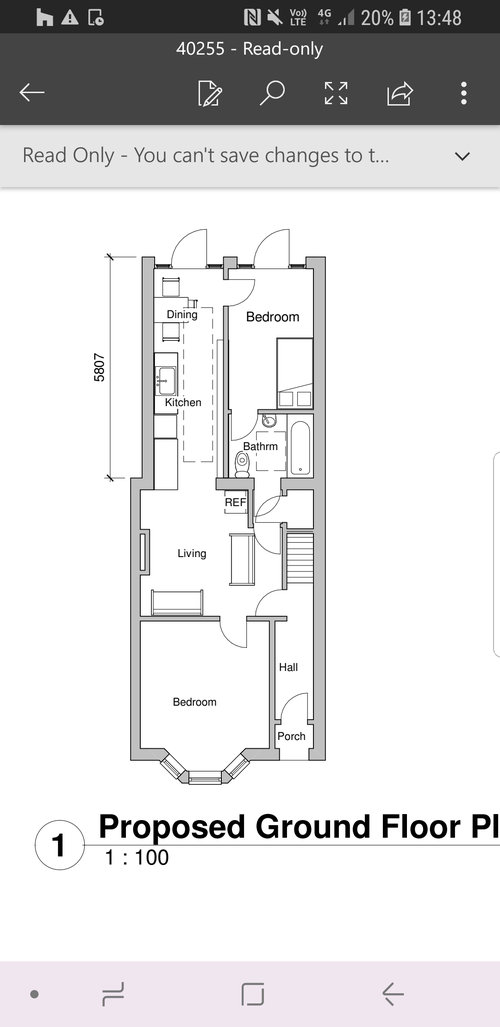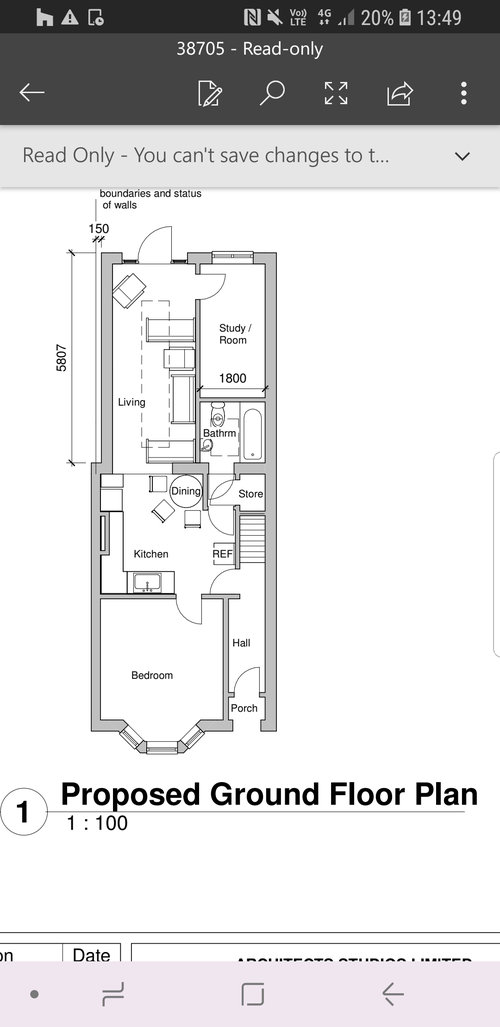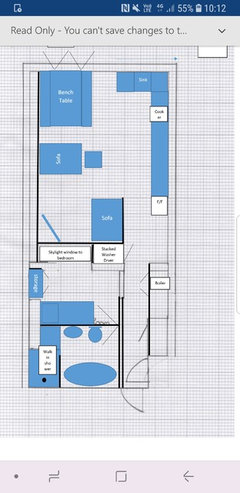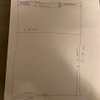Extension advice with Plans
I have attached the current plan, and 2 x proposed plans from our architect. Our aim is to make an open plan kitchen diner living area, a bigger bathroom (ideally to fit a wet room shower next to a bath or separate bath and shower), and a small single room big enough for a child.
Before receiving plans I was unity suggested a design on here with a central patio to allow a bedroom next to the current bedroom. the patio idea doesn't work ad I feel this is wasted space that I would like to use. I am happy to have the room at the back to allow for a window.
I have attached the look I was trying to achieve (blue furniture plan) it's not totally to scale as it is what I have put together myself. the architect seems to think the bathroom and bedroom would be too crammed/small (apparently single bedrooms have to be a minimum of 8m sq)
I had looked at moving the living area to the back nearer the garden so that even though this is narrower it gives more wall space (currently all but 1 wall is occupied with an indent door or cupboard)
I haven't been offered much in the way of 're jogging things by the architect so wondered if I had missed an idea that someone may notice?
Where is generally best to have the living room?




Kommentare (16)
Pardon Chambers Architects Ltd
vor 4 JahrenWhat about putting the two bedrooms next to each other/in line at the front but then creating a light well (see our beversbrook road project) next to the bathroom to light the second bedroom. Then the kitchen diner could sit full width across the back of the house with nice big doors to the garden/courtyard.
Jade Davis
Ursprünglicher Verfasservor 4 JahrenI see what you mean with a courtyard bit? the courtyard felt like it would take up too much space. I suggested a large skylight in the bedroom also but I understand your not allowed just a skylight in bedrooms due to fire access? this is the design I had suggested instead of a courtyard (attached) is there a way to do this without the courtyard?

rinked
vor 4 JahrenZuletzt geändert: vor 4 JahrenDo you have a second floor (and floorplan)?
And I assume this is a terrace without any space on the sides? (long plot)User
vor 4 JahrenLooking at the measurements looks like you have almost 6 meters out to the rear and say the width is 5 meters wide now that space i quiet large space you can easily fit kitchen with skylights above it, would recommend flat roof(gives you a nice square room) but if you can not get it approved the pitched is fine too it means ceiling will be half vaulted to the left but towards the rear you can have a flat roof. All open plan play area, kitchen, living and dining possibly kitchen island fitted too. In this areas you also fit your services such as combi and systems this all can be built in part of the kitchen.
This will then allow you to have the existing areas reconfigured, using RSJ steels technology for support will help you achieve this, usual place for your bathroom would be under the stairs
and towards your left you can have a bedroom and maybe another formal living room area? this can all be part of the hallway so the kitchen area is separate to your entrance and hallway area basically existing house.
Hopefully we gave you some ideas.rinked
vor 4 JahrenIs 6 meters the maximum you can extend? Would it be an option to start your extension behind the current bathroom? How (deep) is your plot? Any chance for a two storey extension?
Jade Davis
Ursprünglicher Verfasservor 4 Jahrenthis does make sense. Can I ask is there a set measurement that the courtyard must be (in order to have it for the bedroom/fire access) if we did 1m sq. Or 1.5m sq would this be big enough (legally if there is a law?). I really like the one you have done it's made me 're think this as more of a plant space for a nice view from the bedroom and bathroom potentially.Design and Build London
vor 4 JahrenI would agree with the Architects here. The most important thing is creating a good quality space. Maximising your area is a good move as long as the quality does not fall. It is tough when there are options available, however make sure you are 100% happy with whatever you decide as you will have to live with it. Let us know if you need any help.
rinked
vor 4 JahrenAnd I see only the single bedroom in your blue colored plan. No more double bed downstairs? Personally I like to keep my kid close, in case of emergency. Would never ever want a kitchen inbetween me and his room.
Still curious what your second floor looks like.Pardon Chambers Architects Ltd
vor 4 JahrenYour architect should check out all the legal/technical details for you but if the light well is too small there simply won't be enough of it to get much light and air or room for plants. I would say the one at Beversbrook road is about the minimum size.
Jade Davis
Ursprünglicher Verfasservor 4 JahrenI'm concerned if I'm honest I didn't shop around too much for an architect and so far he's offered up no ideas and just drawn up basic plans to get the planning permission stating we can discuss internal wall changes with the builders after, I'm not entirely satisfied with either plans he's done. I've now been told he should have offered up ideas and solutions given us options etc.Jade Davis
Ursprünglicher Verfasservor 4 JahrenI really like the way the beversbrook one was done. Can I ask can you share the design/dimensions at all? It looks a lot bigger than mine and im struggling to visualise the space with the dimensions I have. if I potentially do the courtyard around the 2nd bedroom, bathroom and part of an open plan living area I'm not sure about what sort of space I will have. I'm going to have a play around with this idea.Jade Davis
Ursprünglicher Verfasservor 4 Jahrensorry @rinq just seen your comment. The bedroom.should be on the first current plan on the blue plan it's next to the dining room (this was my own word doc play around so didn't have the bedroom on there as I had planned to keep that as it is). We only have the ground floor with a long garden. Above us is another flat with the stairs being communal stairs.Jade Davis
Ursprünglicher Verfasservor 4 Jahrensorry yes thid is a terrace so can onky use the side returnPardon Chambers Architects Ltd
vor 4 JahrenOff the top of my head the Beversbrook space is just under 2m x2m
rinked
vor 4 JahrenCould you post a photo of the back and the garden? Two bedrooms in the back would be ideal in width, but then you'd have to go through a bedroom to reach the garden, thus not ideal..

Laden Sie die Seite neu, um diese Anzeige nicht mehr zu sehen



Pardon Chambers Architects Ltd