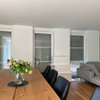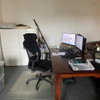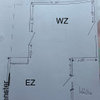Space solutions
We have just moved into new apartment. A two rooms one. Theoretically one was meant to be bedroom and the other living room.
Because one of us has a snoring problem and the other extremely light sleep , there has to be sleeping space in both rooms. I would not like to make two bed rooms. In addition one has a kind of home office need.
I am thinking to use the living room space for sleeping. One idea I am considering is to buy Ikea daybed Hemens. But the reviews suggest it is too heavy to move ( in case I later want to rearrange things often would be difficult). And secondly many people don’t see it belonging to the living room as sofa during daytime.
The other idea was to use a kind of Spanish wall / partition or arranging 4x4 shelves to serve as partition and and behind that put a rather small bed like Ikea 140x200 iron frame lighter looking bed.
any ideas?
Kommentare (25)
Amy K
Ursprünglicher Verfasservor 4 JahrenZuletzt geändert: vor 4 Jahren
Hi thanks, did not expect getting some response so fast.i love send pictures.
But First quickly to describe
its about 19 or 20 sqm room. About 5.5x3.5 Meters
one wall of 3.5 has door ( making enterance to room fron corridor) and the other has a 2 meter wide window that goes up to ceiling and is about one meter high from floor.
along the left longer wall that makes corner to the window I already have an IKEA Pax that is two meter wide and 60 cm deep that is whit’s and so far does not seem to be disturbing
greetings
( just to make sure , is this advice free of cost :))
Silberwand Alexander Seelherr
vor 4 JahrenHi Amy, did u ever think about a bed solution high below under the ceiling to lower down at night and to liften up during daytime? Might it be possible with the height and stability? This smart solution need of course some technical and statical information or knowledge. Think about it. Best regards, Alexander Seelherr
Amy K
Ursprünglicher Verfasservor 4 JahrenNo sorry, that does not appeal to my aesthetics. Besides I don’t have very high ceilings
Amy K
Ursprünglicher Verfasservor 4 JahrenBut thanks. That looks like something very advance and probably also expensive
Silberwand Alexander Seelherr
vor 4 JahrenThe price is variabel to the chosen material, technic or effort. A wall fixed bed, a gallery, a platform or a hanging solution is not easy to get conform with. It is not customized. This special idea depends on sportiv constitution as well. It was just one more contribution to your described discourse. You'll find a good alternative, I'm sure. Best wishes
Amy K
Ursprünglicher Verfasservor 4 JahrenZuletzt geändert: vor 4 JahrenThank you. I think the building was constructed in 1975.
I also looked up some Murphyybed type things. But in my opinion that is kind of just space solution. Where is my idea is how to deal with is aesthetically. Because bedroom and living room should both not lose character. I don’t want to feel I am living at my own place like a makeshift arrangement. That kind of interferes with the idea of comfort more at psychological level than physical aspect. I would not like my bed just disappears during the day. I would rather like to devot some attention to it and do that aestheticallly:be it soft or bright colors or different textures according to whatever the mood.
I am going to see Ikea Hemnes today. It is also a money question. Cannot change too often. On the other hand cannot postpone too long
Amy K
Ursprünglicher Verfasservor 4 JahrenZuletzt geändert: vor 4 JahrenHi
thank you
the price is not yet out
but I looked up the features and it looks very interesting
i was almost convinced
until I notice that it’s dimensions are 3.5 Meter wide and 3 melters tall. It’s strange as most of Ikea furniture for example Pax System are mostly only 2,40 meter high.
My ceiling is about 2,5 meter , so it won’t work for me.
My previous apartment had 2.80 meterI high ceilin. have not seen very offen more than 3 meter ceilings ( except for Altbau or old construction style). or may be it’s matter of my exposure and there are many 3 meter plus high ceiling Apparments? IKEA must have researched that if they want to market well Right?
Anyway price will also be not so low and since new product you never know how iis the functionality and durability. Even though IKEA is good as far as warranty etc. and return policy is concerned but returning such big product also involves some 100s of bucks and that of course is not covered.
Anyway thanks. Interesting find. I guess it would become popular
Amy K
Ursprünglicher Verfasservor 4 JahrenHello
how can I post a Layout photo here. I cannot find a function here.
Amy K
Ursprünglicher Verfasservor 4 JahrenNo it does not. When I write text here I see blow options to add photo , video or link. But when attach photo and send. I don’t see it here. Solutions?.
Lisa E.
vor 4 JahrenAs far as i know you build up an "Ideenbuch" first, load up your fotos there. Then you can ad a foto to a post.
Good luck!Amy K hat Lisa E. gedanktAmy K
Ursprünglicher Verfasservor 4 Jahrenhttps://www.houzz.de/discussions/5743149/space-solution
here is the layout photoAmy K
Ursprünglicher Verfasservor 4 JahrenThank you Lisa
I managed it somehow.
Could not find to post here on this thread.
Posted afresh , added link above
Osman C.
vor 4 JahrenYou moved in as a couple? So what is your partner saying? How the rooms should be used?
Amy K
Ursprünglicher Verfasservor 4 JahrenWe both agree , we need some times , we’ll quite often sleep in different rooms to get ample sleep
Amy K
Ursprünglicher Verfasservor 4 JahrenZuletzt geändert: vor 4 JahrenMy question was not about relationship or about what are the discussions between two of us.. It’s about interior dedesign and space solutions keeping in view a personal/ social situation. If you would like to contribute some ideas , I would request to kindly keep the discussion/ comments to that only. Thank you
Nicola Bushuven Interior Consulting
vor 4 JahrenHi Amy,
now - that is quiet a challenge!I made a quick sketch for you (and maybe you use it just to get clear about the possibilities). For it is a rented apartment, I did avoid expensive customized solutions (just one).
I do hope that your wardrobe fits behind the door of the lower room. Then you can put a bed (120 x 200 cm ) on the opposite side and a large desk under the window.
Divide the room with pendletracks, so you can „close“ your office when you want to sleep and you don‘t see the paperworks on the desk.
(At ikea‘s they call this „Schiebegardinen“ - but personally, I am not too fond of the Ikea style. You will find much nicer stuff in a „Raumausstatter“ shop. This is just to show what I mean.)
I would not hide the bed - usually the office is a room for you and not for guests. A neatly made bed with a decent bedspread and fancy cushions does not have to hide.
And when you sit at the desk you will not see the bed anyways.In the other room there is a 140 x 200 cm bed closer to the window, so when you have guests, you won‘t have to pass the bed to get to the sitting area.
For more privacy, I did dived the room with a shelf - not higher than approx. 120 cm, so you won‘t see the bed when you sit on the sofa, but not so high that the light can‘t get through.
Hopefully you are a skilled DIYer, so you can put some upholstery as a headboard on the wall, same on the back of the shelf.
This way, you create a cosy niche for the bed.Small rooms should have something special, so the details and the materials matter (this is something for later, once you have made up your mind).
Hope I could give you an idea.
Best regards,
NIC
 Amy K hat Nicola Bushuven Interior Consulting gedankt
Amy K hat Nicola Bushuven Interior Consulting gedanktAmy K
Ursprünglicher Verfasservor 4 JahrenZuletzt geändert: vor 4 JahrenHi Nicola,
thank you so so much.
Its just so nice. So pretty.
The good thing is its not a mind bender. I was already thinking something on the lines. But the elements had to fit together. And now it looks they do.
What I had not thought at all is the upholstery thing. It’s so nice. Even if I cannot do uphostry , I have gotten the idea now. I would somehow make the back of shelves and the heastbound side of bed same or coordinated, in order to make it kind of cozy niche corner as you have nicely put it.
For shelves I was thinking to use a single piece or may a two pieces of 4x4 shelves like IKEA Kalax to creat a kind of partition of about 120 cm
As I said I was thinking of similar things but as it comes from an expert I feel very happy.
One more thing. For the colors would you recommend the ones I see already in the Sketsch???
Secondly, for the floor in the second / Upper room i was thinking of using small rugs in different colors witha kind of collage ( the pupose being easy maintainece, as a bigger carpet has to be send for professional carpet cleaners or need carpet cleaning machine). Small rugs if one is spoiled is easier to replace , which not easy in case of a bigger one that is wall to wall and heavy. Small rugs are easy to clean an rearrange. Of course under that I can add a light floor matt under these rugs to hold them together.( In both cases what colors , should be good. I mean if I add one piece carpet that would be almost half of the room, which colors should I take)
or do you think it will make the rather smaller place look too busy and I should go for a full size carpet? What do you say about that.
Thank you so much for your lovely idea and the inpus; in terms of actual work
/ sketch and your time.
Best of regards
Nicola Bushuven Interior Consulting
vor 4 JahrenYou are more than welcome, Amy.
Colours depend on that things you already own and what you prefer (of course). What does the flooring look like in the new place?Doing a headboard and a backside for a shelf is not that difficult. Have a look at pinterest and youtube and you‘ll get loads of tutorials.
Concerning the rugs I would for sure prefer a big one. Small ones will make a tiny room even more divided - the less different things and colours you use, the more spacious it‘ll look. Just don‘t go too matchy-matchy and boring (it‘s the same like in fashion, really). Some wild or even weird thing or colour will make it more fun (bet you have something in your moving boxes).
Have a nice weekend!
NICMarzel Dustesch
letztes JahrThat's why many entrepreneurs waste so much money and time finding a good design or just choosing a company that could help them by this site https://kindgeek.com/services/mobile and make it really attractive. Moreover, I think the second option is better because usually these companies know all the trends, so they will probably do something right.

Laden Sie die Seite neu, um diese Anzeige nicht mehr zu sehen




Nicola Bushuven Interior Consulting