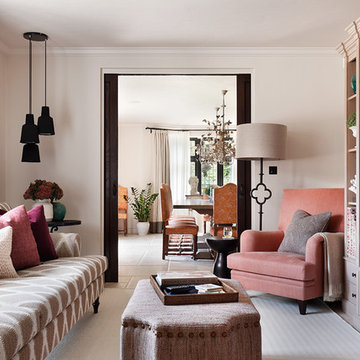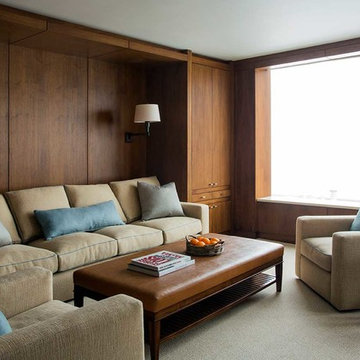Abgetrennte Wohnzimmer Ideen und Design
Suche verfeinern:
Budget
Sortieren nach:Heute beliebt
101 – 120 von 208 Fotos
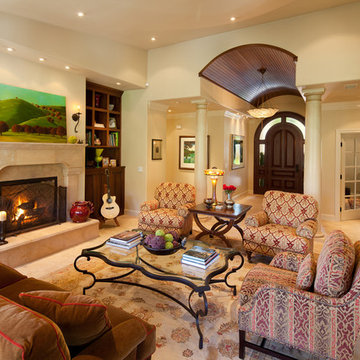
Plato Woodwork Custom Cabinetry
Fernseherloses, Mittelgroßes, Abgetrenntes Klassisches Wohnzimmer mit beiger Wandfarbe, Kamin, Travertin, Kaminumrandung aus Stein und beigem Boden in San Luis Obispo
Fernseherloses, Mittelgroßes, Abgetrenntes Klassisches Wohnzimmer mit beiger Wandfarbe, Kamin, Travertin, Kaminumrandung aus Stein und beigem Boden in San Luis Obispo
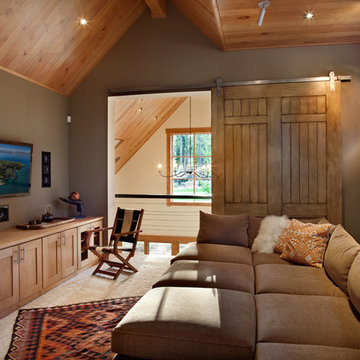
Walnut flooring, alder trim and a beautiful fireplace in the master bedroom are just a few of the features that enhance this 3 bedroom, 3.5 bath home situated on the Dick Bailey Putting Course at Martis Camp. This award winning home boasts top-of-the-line automation and control with Savant Home Automation & AV; plus, Lutron Homeworks lighting control.
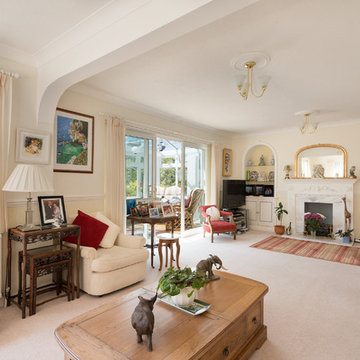
A unique detached marine home set in sheltered Mediterranean-style gardens with a heated swimming pool. Views look towards the sea taking in a picturesque coastal panorama. Colin Cadle Photography, Photo Styling Jan Cadle
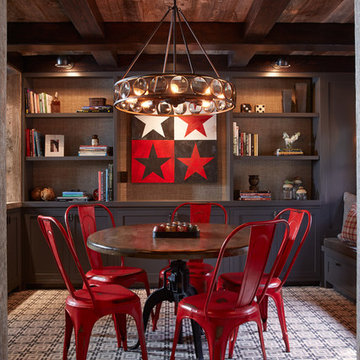
This blackenend steel game room chandelier has 22 magnifiers surrounding a fan of 12 vintage lights
Photo credit: Phillip Harris
Abgetrenntes Uriges Wohnzimmer mit brauner Wandfarbe in San Francisco
Abgetrenntes Uriges Wohnzimmer mit brauner Wandfarbe in San Francisco
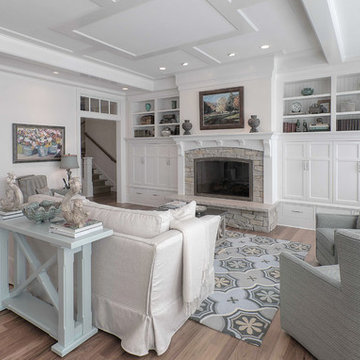
Jason Hulet Photography
Repräsentatives, Mittelgroßes, Fernseherloses, Abgetrenntes Maritimes Wohnzimmer mit weißer Wandfarbe, braunem Holzboden, Kamin und Kaminumrandung aus Stein in Sonstige
Repräsentatives, Mittelgroßes, Fernseherloses, Abgetrenntes Maritimes Wohnzimmer mit weißer Wandfarbe, braunem Holzboden, Kamin und Kaminumrandung aus Stein in Sonstige

Created by Cirencester based Rixon Architects and Rixon building and roofing this beautifully appointed country style family lounge and TV room features antique style wide board heavy brushed and smoked engineered oak flooring from Flagstones Direct. In total 131sq metres of engineered oak flooring were laid throughout this expansive luxury Cotswold family home which makes extensive use of natural local materials.
Photographed by Tony Mitchell of facestudios.net
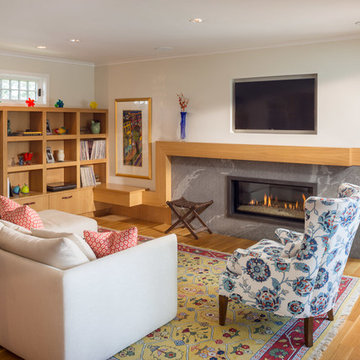
View from island into Family room and water view
Robert Brewster Photography
Mittelgroßes, Abgetrenntes Klassisches Wohnzimmer mit weißer Wandfarbe, braunem Holzboden, Gaskamin, Kaminumrandung aus Metall und TV-Wand in Providence
Mittelgroßes, Abgetrenntes Klassisches Wohnzimmer mit weißer Wandfarbe, braunem Holzboden, Gaskamin, Kaminumrandung aus Metall und TV-Wand in Providence
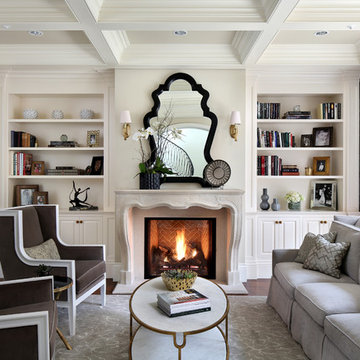
Bernard Andre Photography
Sullivan Design Studio
I am the photographer and cannot answer any questions regarding the design, finishing, or furnishing. For any question you can contact the architect:
http://www.sullivandesignstudio.com/
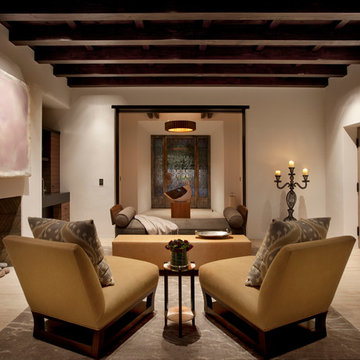
Jim Bartsch
Repräsentatives, Abgetrenntes Mediterranes Wohnzimmer mit weißer Wandfarbe und Kamin in Santa Barbara
Repräsentatives, Abgetrenntes Mediterranes Wohnzimmer mit weißer Wandfarbe und Kamin in Santa Barbara
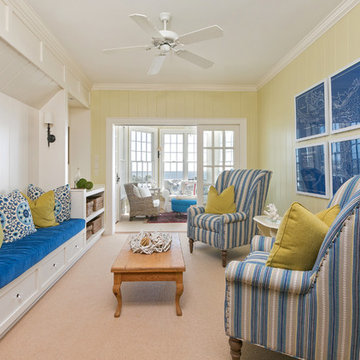
Abgetrenntes Maritimes Wohnzimmer mit gelber Wandfarbe und Teppichboden in Charleston
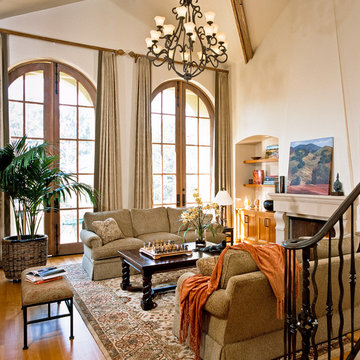
Los Altos Living Room. Mediterranean. High, Arched Windows. Cast Stone Fireplace. Interior Designer: RKI Interior Design. Photographer: Cherie Cordellos.
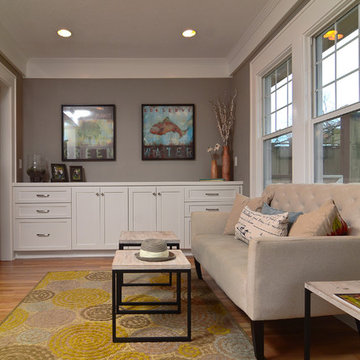
Vern Uyetake
Abgetrenntes Modernes Wohnzimmer ohne Kamin mit grauer Wandfarbe, braunem Holzboden und TV-Wand in Portland
Abgetrenntes Modernes Wohnzimmer ohne Kamin mit grauer Wandfarbe, braunem Holzboden und TV-Wand in Portland
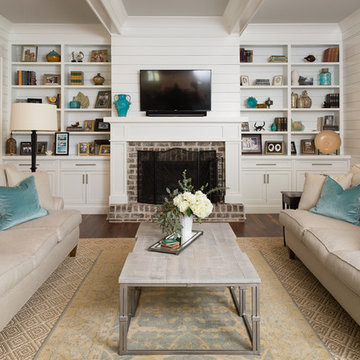
Chris and Cami Photography
Abgetrenntes Klassisches Wohnzimmer mit weißer Wandfarbe, Kamin, Kaminumrandung aus Backstein und TV-Wand in Charleston
Abgetrenntes Klassisches Wohnzimmer mit weißer Wandfarbe, Kamin, Kaminumrandung aus Backstein und TV-Wand in Charleston
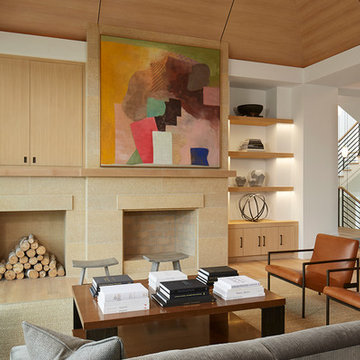
Martha O'Hara Interiors, Furnishings & Photo Styling | John Kraemer & Sons, Builder | Charlie and Co Design, Architect | Corey Gaffer Photography
Please Note: All “related,” “similar,” and “sponsored” products tagged or listed by Houzz are not actual products pictured. They have not been approved by Martha O’Hara Interiors nor any of the professionals credited. For information about our work, please contact design@oharainteriors.com.
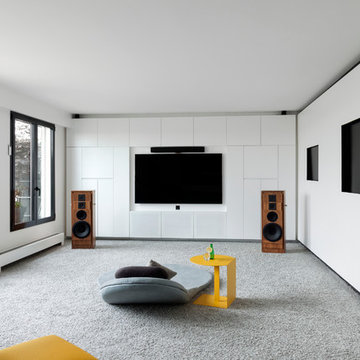
Pascal Otlinghaus
Mittelgroßes, Abgetrenntes Modernes Wohnzimmer ohne Kamin mit weißer Wandfarbe, Teppichboden, TV-Wand und grauem Boden in Paris
Mittelgroßes, Abgetrenntes Modernes Wohnzimmer ohne Kamin mit weißer Wandfarbe, Teppichboden, TV-Wand und grauem Boden in Paris
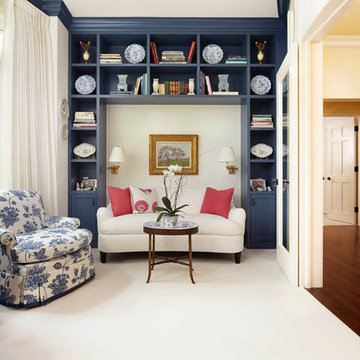
Office / Sitting Room on the Second Floor
Fernseherlose, Abgetrennte Klassische Bibliothek ohne Kamin mit beiger Wandfarbe in Minneapolis
Fernseherlose, Abgetrennte Klassische Bibliothek ohne Kamin mit beiger Wandfarbe in Minneapolis
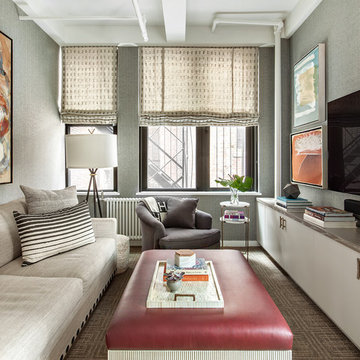
Regan Woods
Mittelgroßes, Abgetrenntes Modernes Wohnzimmer ohne Kamin mit grauer Wandfarbe, TV-Wand, Teppichboden und braunem Boden in New York
Mittelgroßes, Abgetrenntes Modernes Wohnzimmer ohne Kamin mit grauer Wandfarbe, TV-Wand, Teppichboden und braunem Boden in New York
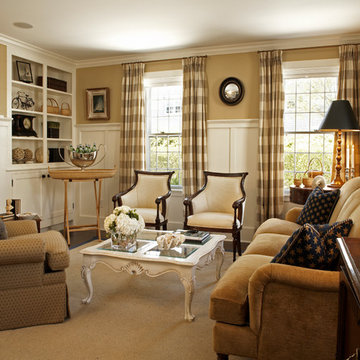
Fernseherloses, Abgetrenntes Klassisches Wohnzimmer mit beiger Wandfarbe in Boston
Abgetrennte Wohnzimmer Ideen und Design
6
