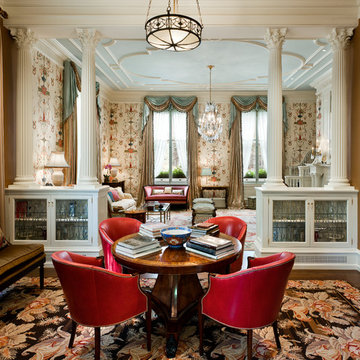Abgetrennte Wohnzimmer Ideen und Design
Suche verfeinern:
Budget
Sortieren nach:Heute beliebt
81 – 100 von 208 Fotos
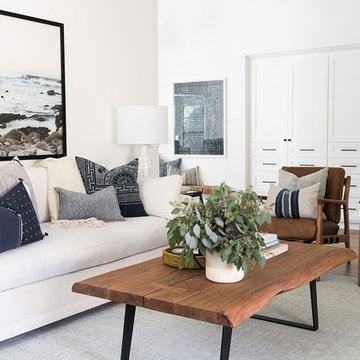
Repräsentatives, Abgetrenntes Landhaus Wohnzimmer mit weißer Wandfarbe, braunem Holzboden und braunem Boden in Sacramento

Mittelgroßes, Abgetrenntes Klassisches Wohnzimmer ohne Kamin mit brauner Wandfarbe, dunklem Holzboden, TV-Wand und braunem Boden in Miami
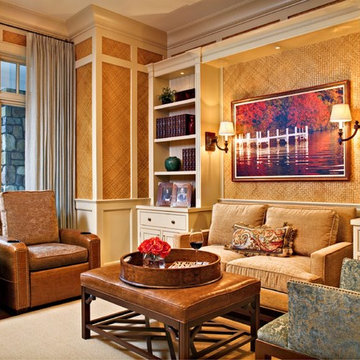
Page One Interiors,Paul Schlissman Photo
Mittelgroßes, Fernseherloses, Abgetrenntes Klassisches Wohnzimmer ohne Kamin mit beiger Wandfarbe und dunklem Holzboden in Milwaukee
Mittelgroßes, Fernseherloses, Abgetrenntes Klassisches Wohnzimmer ohne Kamin mit beiger Wandfarbe und dunklem Holzboden in Milwaukee
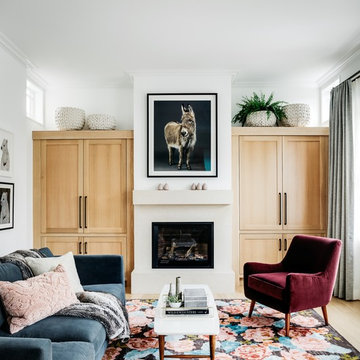
Photo by Christopher Stark.
Repräsentatives, Abgetrenntes Klassisches Wohnzimmer mit weißer Wandfarbe, hellem Holzboden, Kamin und beigem Boden in San Francisco
Repräsentatives, Abgetrenntes Klassisches Wohnzimmer mit weißer Wandfarbe, hellem Holzboden, Kamin und beigem Boden in San Francisco
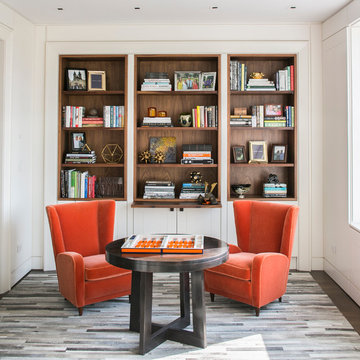
Neil Landino
Abgetrennte Klassische Bibliothek mit weißer Wandfarbe in New York
Abgetrennte Klassische Bibliothek mit weißer Wandfarbe in New York

Large family and media room with frosted glass, bronze doors leading to the living room and foyer. An 82" wide screen 3-D TV is built into the bookcases and a projector and screen are built into the ceiling.

Custom cabinets are the focal point of the media room. To accent the art work, a plaster ceiling was installed over the concrete slab to allow for recess lighting tracks.
Hal Lum

A cabin in Western Wisconsin is transformed from within to become a serene and modern retreat. In a past life, this cabin was a fishing cottage which was part of a resort built in the 1920’s on a small lake not far from the Twin Cities. The cabin has had multiple additions over the years so improving flow to the outdoor space, creating a family friendly kitchen, and relocating a bigger master bedroom on the lake side were priorities. The solution was to bring the kitchen from the back of the cabin up to the front, reduce the size of an overly large bedroom in the back in order to create a more generous front entry way/mudroom adjacent to the kitchen, and add a fireplace in the center of the main floor.
Photographer: Wing Ta
Interior Design: Jennaea Gearhart Design
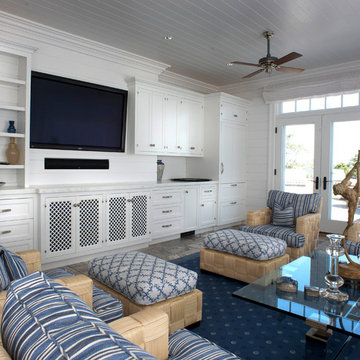
Living Room Cabinetry by East End Country Kitchens
Photo by Tony Lopez
Mittelgroßes, Repräsentatives, Abgetrenntes Klassisches Wohnzimmer ohne Kamin mit weißer Wandfarbe, TV-Wand, Porzellan-Bodenfliesen und grauem Boden in New York
Mittelgroßes, Repräsentatives, Abgetrenntes Klassisches Wohnzimmer ohne Kamin mit weißer Wandfarbe, TV-Wand, Porzellan-Bodenfliesen und grauem Boden in New York
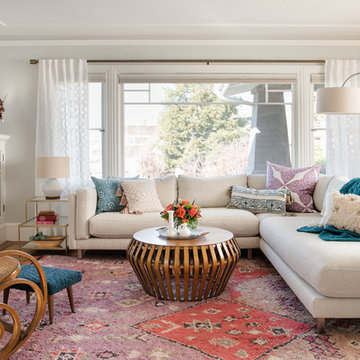
Abgetrenntes Klassisches Wohnzimmer mit weißer Wandfarbe, braunem Holzboden und TV-Wand in San Francisco
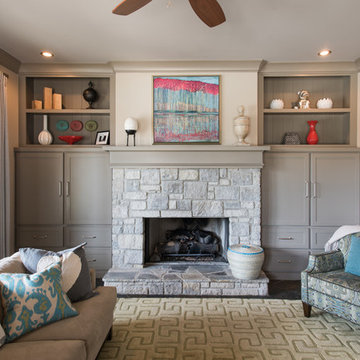
Mittelgroßes, Abgetrenntes Klassisches Wohnzimmer mit weißer Wandfarbe, Kamin, Kaminumrandung aus Stein und TV-Wand in Sonstige
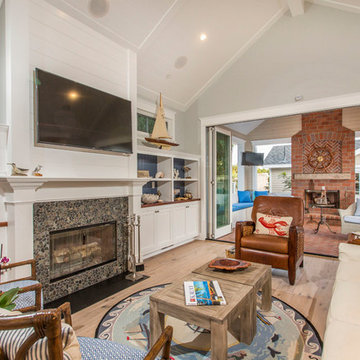
Mittelgroßes, Abgetrenntes Maritimes Wohnzimmer mit grauer Wandfarbe, hellem Holzboden, Kamin, Kaminumrandung aus Stein, beigem Boden und TV-Wand in San Diego
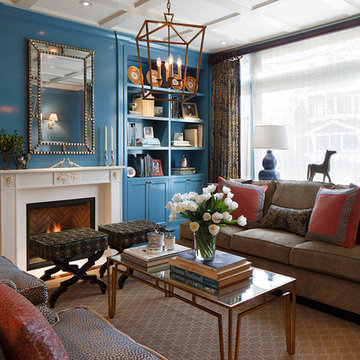
Drawing from the blue tones in the family’s heirloom tapestry, we chose Blue China by Valspar for the walls of this transitional living room. It ties the room together while evoking the feeling of antique shopping in New York City and admiring the Chinese porcelain that you find there. Vintage décor, a pair of custom-made traditional-style ottomans, and intricate patterned curtains are another nod to this history, while built-in bookshelves, a simple and refined fireplace, and the sleek frame of a chandelier offer modern touches that take this space from traditional to transitional.
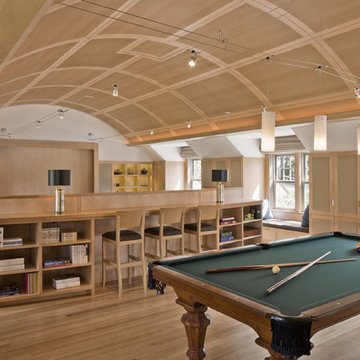
A desire for a more modern and zen-like environment in a historical, turn of the century stone and stucco house was the drive and challenge for this sophisticated Siemasko + Verbridge Interiors project. Along with a fresh color palette, new furniture is woven with antiques, books, and artwork to enliven the space. Carefully selected finishes enhance the openness of the glass pool structure, without competing with the grand ocean views. Thoughtfully designed cabinetry and family friendly furnishings, including a kitchenette, billiard area, and home theater, were designed for both kids and adults.
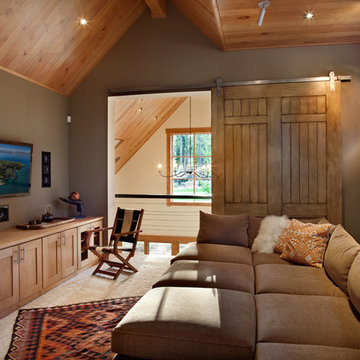
Walnut flooring, alder trim and a beautiful fireplace in the master bedroom are just a few of the features that enhance this 3 bedroom, 3.5 bath home situated on the Dick Bailey Putting Course at Martis Camp. This award winning home boasts top-of-the-line automation and control with Savant Home Automation & AV; plus, Lutron Homeworks lighting control.
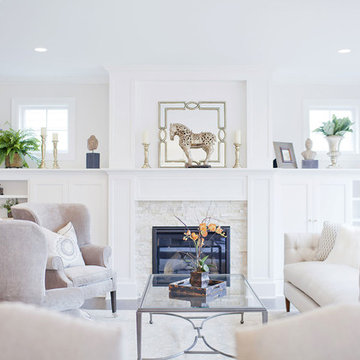
Repräsentatives, Mittelgroßes, Abgetrenntes Klassisches Wohnzimmer mit weißer Wandfarbe, Kamin, dunklem Holzboden und Kaminumrandung aus Stein in Minneapolis
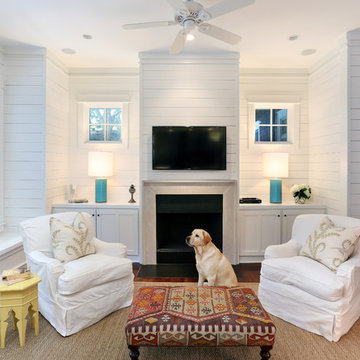
Matthew Bolt Graphic Design
Mittelgroßes, Abgetrenntes Maritimes Wohnzimmer mit weißer Wandfarbe, braunem Holzboden und TV-Wand in San Francisco
Mittelgroßes, Abgetrenntes Maritimes Wohnzimmer mit weißer Wandfarbe, braunem Holzboden und TV-Wand in San Francisco
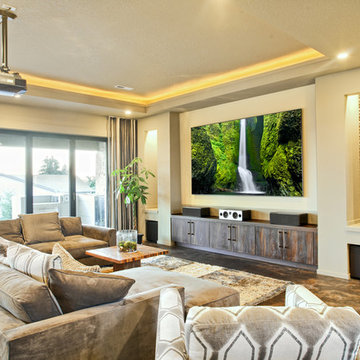
By Matthieu Govciyan Agency
Großes, Abgetrenntes Modernes Wohnzimmer mit beiger Wandfarbe in Paris
Großes, Abgetrenntes Modernes Wohnzimmer mit beiger Wandfarbe in Paris
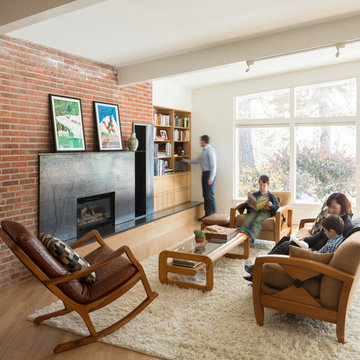
David Lauer Photography
Fernseherlose, Abgetrennte Retro Bibliothek mit weißer Wandfarbe, hellem Holzboden, Kamin und Kaminumrandung aus Metall in Denver
Fernseherlose, Abgetrennte Retro Bibliothek mit weißer Wandfarbe, hellem Holzboden, Kamin und Kaminumrandung aus Metall in Denver
Abgetrennte Wohnzimmer Ideen und Design
5
