Abgetrennte Wohnzimmer mit TV-Wand Ideen und Design
Suche verfeinern:
Budget
Sortieren nach:Heute beliebt
1 – 20 von 25.945 Fotos

Fireplace tile: Sonoma Stone from Sonoma Tilemakers
Mittelgroßes, Abgetrenntes Landhausstil Wohnzimmer mit weißer Wandfarbe, hellem Holzboden, Kamin, gefliester Kaminumrandung, TV-Wand und braunem Boden in San Francisco
Mittelgroßes, Abgetrenntes Landhausstil Wohnzimmer mit weißer Wandfarbe, hellem Holzboden, Kamin, gefliester Kaminumrandung, TV-Wand und braunem Boden in San Francisco

Light and Bright with rich color and textures.
Photo by Amy Bartlam
Abgetrenntes Maritimes Wohnzimmer mit weißer Wandfarbe, braunem Holzboden, Kamin, TV-Wand und braunem Boden in Orange County
Abgetrenntes Maritimes Wohnzimmer mit weißer Wandfarbe, braunem Holzboden, Kamin, TV-Wand und braunem Boden in Orange County

Clean line, light paint and beautiful fireplace make this room inviting and cozy.
Mittelgroßes, Abgetrenntes Klassisches Wohnzimmer mit grauer Wandfarbe, hellem Holzboden, Kamin, TV-Wand und beigem Boden in Houston
Mittelgroßes, Abgetrenntes Klassisches Wohnzimmer mit grauer Wandfarbe, hellem Holzboden, Kamin, TV-Wand und beigem Boden in Houston
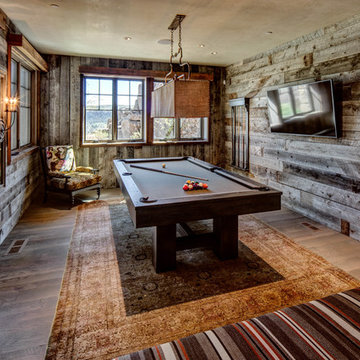
Mittelgroßer, Abgetrennter Rustikaler Hobbyraum mit brauner Wandfarbe, braunem Holzboden und TV-Wand in Salt Lake City
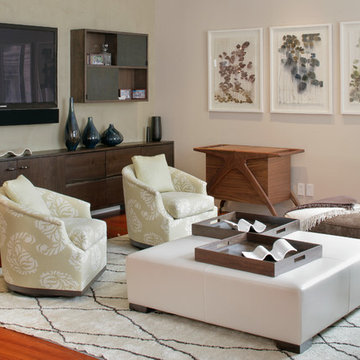
A stylish loft in Greenwich Village we designed for a lovely young family. Adorned with artwork and unique woodwork, we gave this home a modern warmth.
With tailored Holly Hunt and Dennis Miller furnishings, unique Bocci and Ralph Pucci lighting, and beautiful custom pieces, the result was a warm, textured, and sophisticated interior.
Other features include a unique black fireplace surround, custom wood block room dividers, and a stunning Joel Perlman sculpture.
Project completed by New York interior design firm Betty Wasserman Art & Interiors, which serves New York City, as well as across the tri-state area and in The Hamptons.
For more about Betty Wasserman, click here: https://www.bettywasserman.com/
To learn more about this project, click here: https://www.bettywasserman.com/spaces/macdougal-manor/
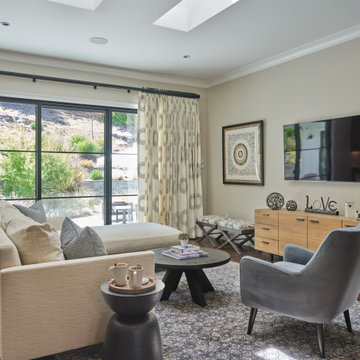
This Lafayette, California, modern farmhouse is all about laid-back luxury. Designed for warmth and comfort, the home invites a sense of ease, transforming it into a welcoming haven for family gatherings and events.
Elegance meets comfort in this light-filled living room with a harmonious blend of comfortable furnishings and thoughtful decor, complemented by a fireplace accent wall adorned with rustic gray tiles.
Project by Douglah Designs. Their Lafayette-based design-build studio serves San Francisco's East Bay areas, including Orinda, Moraga, Walnut Creek, Danville, Alamo Oaks, Diablo, Dublin, Pleasanton, Berkeley, Oakland, and Piedmont.
For more about Douglah Designs, click here: http://douglahdesigns.com/
To learn more about this project, see here:
https://douglahdesigns.com/featured-portfolio/lafayette-modern-farmhouse-rebuild/

A bright and colorful eclectic living space with elements of mid-century design as well as tropical pops and lots of plants. Featuring vintage lighting salvaged from a preserved 1960's home in Palm Springs hanging in front of a custom designed slatted feature wall. Custom art from a local San Diego artist is paired with a signed print from the artist SHAG. The sectional is custom made in an evergreen velvet. Hand painted floating cabinets and bookcases feature tropical wallpaper backing. An art tv displays a variety of curated works throughout the year.
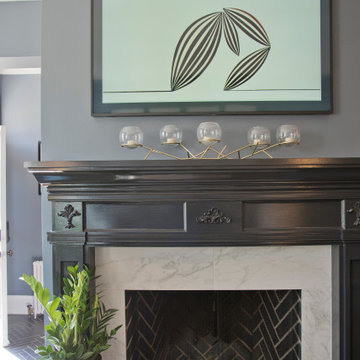
Kleine, Abgetrennte Klassische Bibliothek mit grauer Wandfarbe, braunem Holzboden, Kamin, Kaminumrandung aus Holz, TV-Wand und braunem Boden in Washington, D.C.
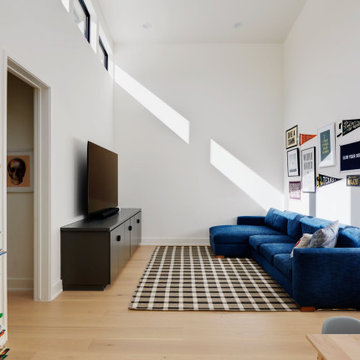
Großes, Abgetrenntes Retro Wohnzimmer mit weißer Wandfarbe, hellem Holzboden und TV-Wand in Austin
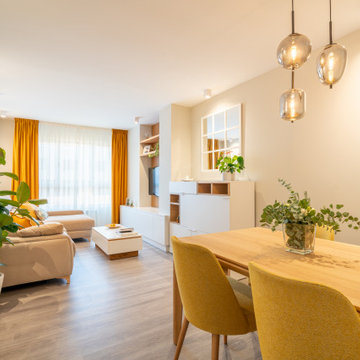
Mittelgroßes, Abgetrenntes Nordisches Wohnzimmer mit beiger Wandfarbe, Laminat, TV-Wand und grauem Boden in Sonstige
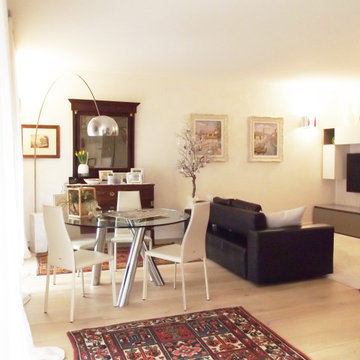
Mittelgroßes, Abgetrenntes Wohnzimmer mit weißer Wandfarbe, hellem Holzboden, TV-Wand und beigem Boden in Sonstige
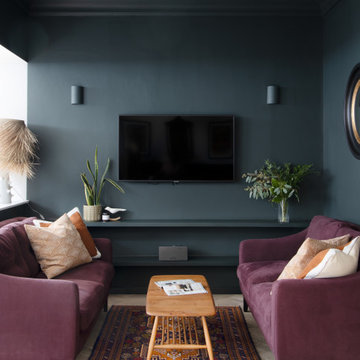
An open plan extension to a Victorian property that incorporates a large modern kitchen, built in dining area and living room.
The living area was zoned by using Studio Green by Farrow and Ball to help create a feeling of cosiness
To see more visit: https://www.greta-mae.co.uk/interior-design-projects
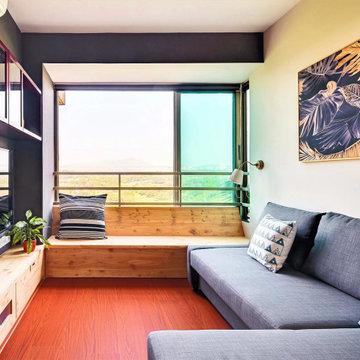
The home’s half-bedroom—repurposed into a den—is designed equally for intimate soirées and marathon movie nights. Dark grey walls, wooden flooring, a grey casual sectional sofa and a pine wood bench weave a picture of warmth and comfort.

Großer, Abgetrennter Klassischer Hobbyraum ohne Kamin mit Hausbar, weißer Wandfarbe, Teppichboden, TV-Wand und beigem Boden in Atlanta
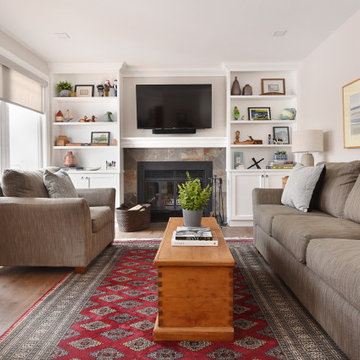
Mittelgroßes, Abgetrenntes Klassisches Wohnzimmer mit beiger Wandfarbe, braunem Holzboden, TV-Wand und braunem Boden in Toronto
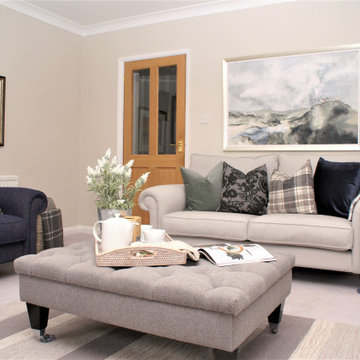
This complete living room re-design captures the heart of this four-bedroom family home.
Using check fabrics, navy and soft green tones, this living room now portrays a cosy country feel. The room is brought to life through accessorising, showing off my client's personal style.
Completed November 2018 - 4 bedroom house in Exeter, Devon.

Mittelgroßes, Abgetrenntes Uriges Wohnzimmer ohne Kamin mit weißer Wandfarbe, Teppichboden, TV-Wand, beigem Boden und Hausbar in Salt Lake City

Kleines, Abgetrenntes Modernes Wohnzimmer mit grauer Wandfarbe, Laminat, TV-Wand und grauem Boden in Los Angeles
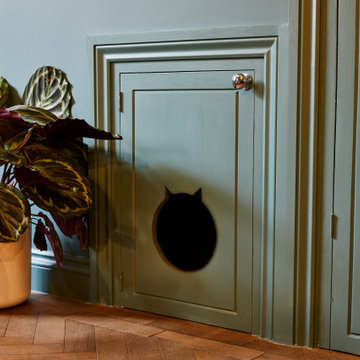
A bespoke door created for the pets in the house
Kleines, Repräsentatives, Abgetrenntes Modernes Wohnzimmer mit blauer Wandfarbe, braunem Holzboden, TV-Wand und braunem Boden in London
Kleines, Repräsentatives, Abgetrenntes Modernes Wohnzimmer mit blauer Wandfarbe, braunem Holzboden, TV-Wand und braunem Boden in London
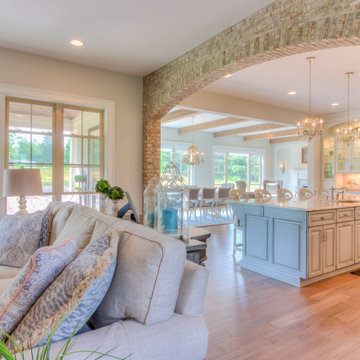
Großes, Abgetrenntes Wohnzimmer mit beiger Wandfarbe, hellem Holzboden, Kamin, TV-Wand, braunem Boden und Kaminumrandung aus Stein in Cleveland
Abgetrennte Wohnzimmer mit TV-Wand Ideen und Design
1