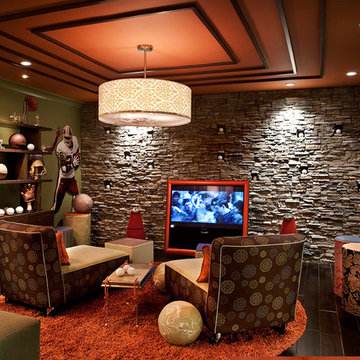Abgetrenntes Holzfarbenes Heimkino Ideen und Design
Suche verfeinern:
Budget
Sortieren nach:Heute beliebt
1 – 20 von 333 Fotos
1 von 3
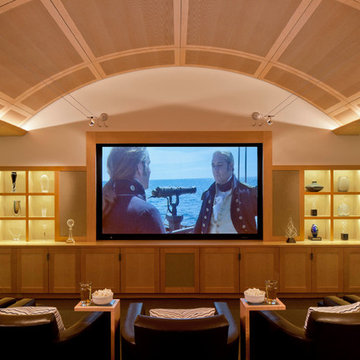
A desire for a more modern and zen-like environment in a historical, turn of the century stone and stucco house was the drive and challenge for this sophisticated Siemasko + Verbridge Interiors project. Along with a fresh color palette, new furniture is woven with antiques, books, and artwork to enliven the space. Carefully selected finishes enhance the openness of the glass pool structure, without competing with the grand ocean views. Thoughtfully designed cabinetry and family friendly furnishings, including a kitchenette, billiard area, and home theater, were designed for both kids and adults.

Abgetrenntes, Großes Klassisches Heimkino mit brauner Wandfarbe, Teppichboden und Multimediawand in Minneapolis

A Media Room is the perfect place to add dramatic color and rich, masculine accents and the feeling of a true bachelor pad. Perfect for entertaining, this room offers a bar, media equipment and will accommodate up to 12 people. To achieve this style we incorporated a wall of glass tile and bar. A large sectional offers lots of pillows for movie watchers. Backlit movie posters on canvas add theatre ambience. Just add popcorn and you are good to go.
In this remodel the existing media room was attached to the home via a new vestibule and stairway. The entire room was resurfaced and revamped. We added thick wool carpeting for better acoustics, repainted top to bottom, added beautifully hand-carved custom wooden barn doors as well as a wet bar in the back of the room. A full wall of mosaic glass tile in the back of the media room is lit by LED tape lighting which is built-into the custom wood shelves. Warm tones of olive green, oranges, browns and golds as well as custom-built tables and barstools make this room feel like a “man-cave”. A custom designed bar height table that sits behind the sectional was commissioned to match the new barn doors. This bar table adds extra seating to the room. Adjacent the movie screen, a custom fabric panel was constructed and hides the media tower and cables. It matches the blackout Roman shades, which keep out light and nearly disappear into the wall. Photography by Erika Bierman
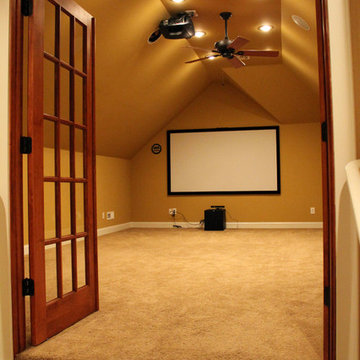
Large home remodel with addition of theater room, covered deck with outdoor kitchen.
Photography-Digital Art 1
Großes, Abgetrenntes Klassisches Heimkino mit beiger Wandfarbe, Teppichboden und Leinwand in Sonstige
Großes, Abgetrenntes Klassisches Heimkino mit beiger Wandfarbe, Teppichboden und Leinwand in Sonstige
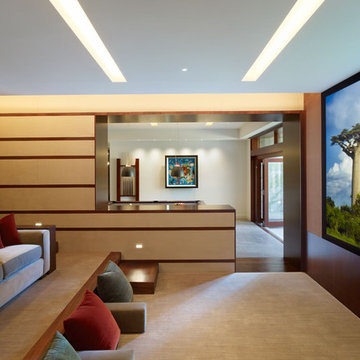
Photography: Eric Staudenmaier
Abgetrenntes Modernes Heimkino mit Leinwand in Los Angeles
Abgetrenntes Modernes Heimkino mit Leinwand in Los Angeles
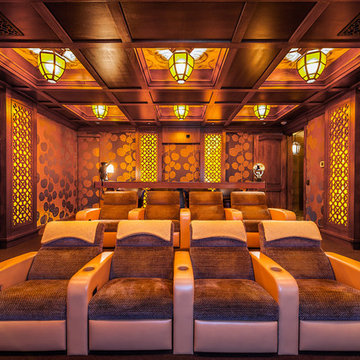
Großes, Abgetrenntes Rustikales Heimkino mit brauner Wandfarbe, Teppichboden und braunem Boden in San Diego
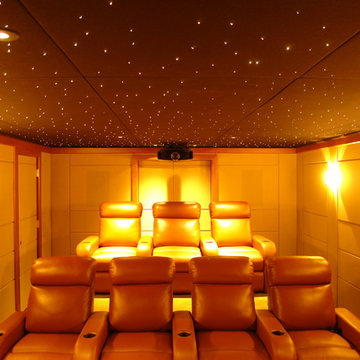
Designed and photographed by Harry Blanchard
Kleines, Abgetrenntes Klassisches Heimkino mit brauner Wandfarbe, Teppichboden und Leinwand in Philadelphia
Kleines, Abgetrenntes Klassisches Heimkino mit brauner Wandfarbe, Teppichboden und Leinwand in Philadelphia
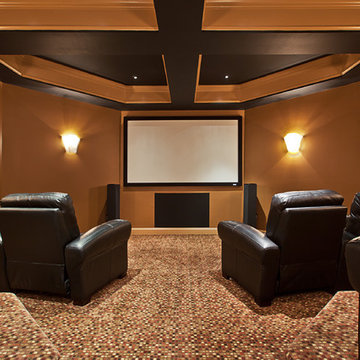
catinaanderson.com/photography
Abgetrenntes Klassisches Heimkino mit brauner Wandfarbe, Teppichboden, Leinwand und buntem Boden in Washington, D.C.
Abgetrenntes Klassisches Heimkino mit brauner Wandfarbe, Teppichboden, Leinwand und buntem Boden in Washington, D.C.
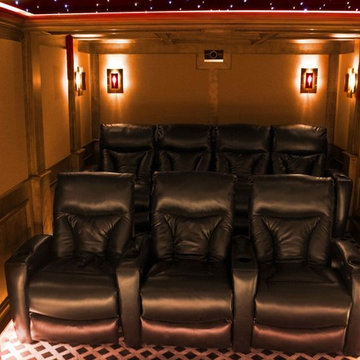
Mittelgroßes, Abgetrenntes Klassisches Heimkino mit Teppichboden in Grand Rapids
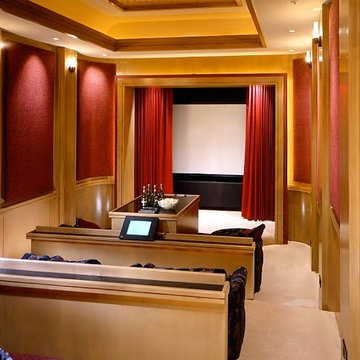
Custom luxury villa by Fratantoni Luxury Estates.
Follow us on Facebook, Twitter, Pinterest and Instagram for more inspiring photos!
Geräumiges, Abgetrenntes Mediterranes Heimkino mit Teppichboden, Leinwand und roter Wandfarbe in Phoenix
Geräumiges, Abgetrenntes Mediterranes Heimkino mit Teppichboden, Leinwand und roter Wandfarbe in Phoenix
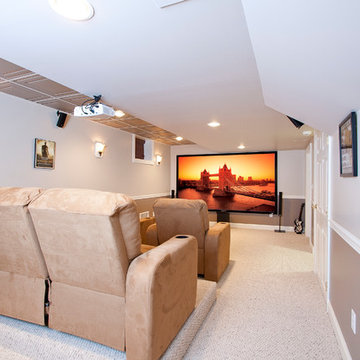
Mittelgroßes, Abgetrenntes Klassisches Heimkino mit bunten Wänden, Teppichboden, Leinwand und beigem Boden in Newark
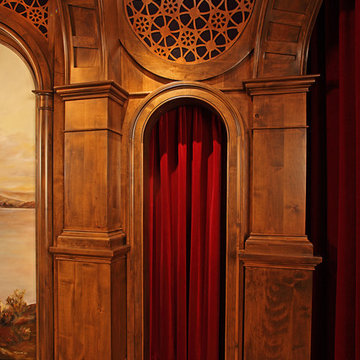
Großes, Abgetrenntes Rustikales Heimkino mit Leinwand in Minneapolis
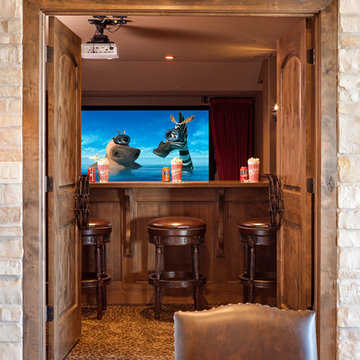
Jon Huelskamp Landmark Photography
Großes, Abgetrenntes Rustikales Heimkino mit brauner Wandfarbe, Teppichboden, Leinwand und buntem Boden in Chicago
Großes, Abgetrenntes Rustikales Heimkino mit brauner Wandfarbe, Teppichboden, Leinwand und buntem Boden in Chicago
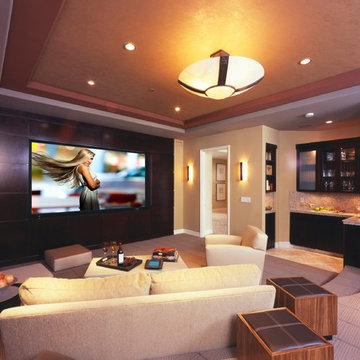
Abgetrenntes Modernes Heimkino mit Multimediawand in Los Angeles

Camp Wobegon is a nostalgic waterfront retreat for a multi-generational family. The home's name pays homage to a radio show the homeowner listened to when he was a child in Minnesota. Throughout the home, there are nods to the sentimental past paired with modern features of today.
The five-story home sits on Round Lake in Charlevoix with a beautiful view of the yacht basin and historic downtown area. Each story of the home is devoted to a theme, such as family, grandkids, and wellness. The different stories boast standout features from an in-home fitness center complete with his and her locker rooms to a movie theater and a grandkids' getaway with murphy beds. The kids' library highlights an upper dome with a hand-painted welcome to the home's visitors.
Throughout Camp Wobegon, the custom finishes are apparent. The entire home features radius drywall, eliminating any harsh corners. Masons carefully crafted two fireplaces for an authentic touch. In the great room, there are hand constructed dark walnut beams that intrigue and awe anyone who enters the space. Birchwood artisans and select Allenboss carpenters built and assembled the grand beams in the home.
Perhaps the most unique room in the home is the exceptional dark walnut study. It exudes craftsmanship through the intricate woodwork. The floor, cabinetry, and ceiling were crafted with care by Birchwood carpenters. When you enter the study, you can smell the rich walnut. The room is a nod to the homeowner's father, who was a carpenter himself.
The custom details don't stop on the interior. As you walk through 26-foot NanoLock doors, you're greeted by an endless pool and a showstopping view of Round Lake. Moving to the front of the home, it's easy to admire the two copper domes that sit atop the roof. Yellow cedar siding and painted cedar railing complement the eye-catching domes.

Abgetrenntes, Geräumiges Mediterranes Heimkino mit Teppichboden, Leinwand, buntem Boden und weißer Wandfarbe in Orange County
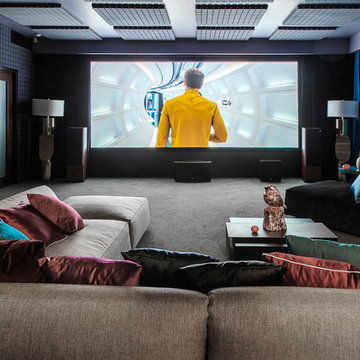
Abgetrenntes Modernes Heimkino mit schwarzer Wandfarbe, Teppichboden und grauem Boden in Moskau
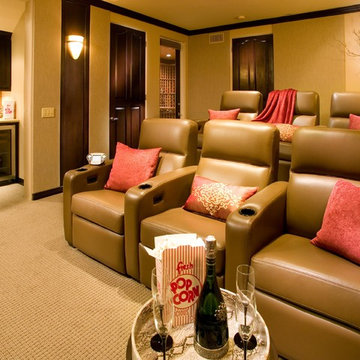
Fully motorized custom theater seats in a butter soft leather provide the ultimate in luxury seating for our client and his guests.
Mittelgroßes, Abgetrenntes Mediterranes Heimkino mit beiger Wandfarbe, Teppichboden und Leinwand in Los Angeles
Mittelgroßes, Abgetrenntes Mediterranes Heimkino mit beiger Wandfarbe, Teppichboden und Leinwand in Los Angeles
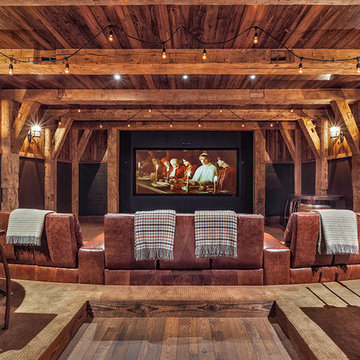
This sprawling estate is reminiscent of a traditional manor set in the English countryside. The limestone and slate exterior gives way to refined interiors featuring reclaimed oak floors, plaster walls and reclaimed timbers.
Abgetrenntes Holzfarbenes Heimkino Ideen und Design
1
