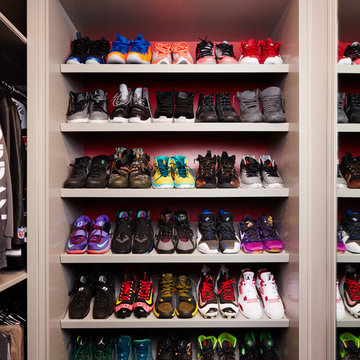Exklusive Ankleidezimmer für Männer Ideen und Design
Suche verfeinern:
Budget
Sortieren nach:Heute beliebt
1 – 20 von 413 Fotos
1 von 3
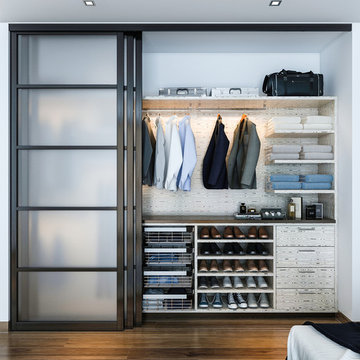
Modern Man's closet with sliding doors
EIngebautes, Mittelgroßes Modernes Ankleidezimmer in Los Angeles
EIngebautes, Mittelgroßes Modernes Ankleidezimmer in Los Angeles

Photo Credit: Benjamin Benschneider
Großes Modernes Ankleidezimmer mit Ankleidebereich, flächenbündigen Schrankfronten, hellbraunen Holzschränken und braunem Holzboden in Seattle
Großes Modernes Ankleidezimmer mit Ankleidebereich, flächenbündigen Schrankfronten, hellbraunen Holzschränken und braunem Holzboden in Seattle
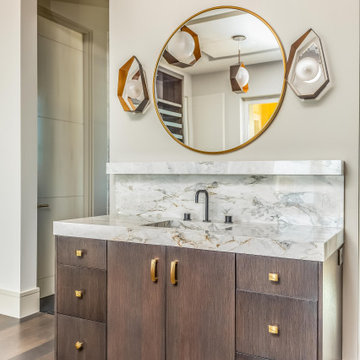
Custom design to house sink vanity in "his" closet based on the architectural plans. Custom cabinetry with quartzite countertop, decorative light fixtures and mirror.
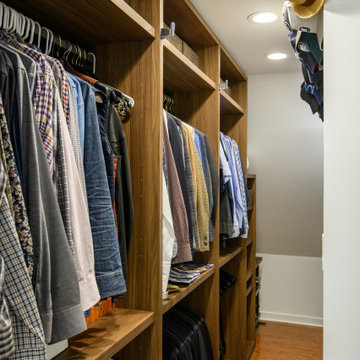
A custom made Walnut closet in a modern bi-level condominium.
Mittelgroßes Modernes Ankleidezimmer mit Einbauschrank, offenen Schränken, hellbraunen Holzschränken, braunem Holzboden und braunem Boden in Philadelphia
Mittelgroßes Modernes Ankleidezimmer mit Einbauschrank, offenen Schränken, hellbraunen Holzschränken, braunem Holzboden und braunem Boden in Philadelphia

Property Marketed by Hudson Place Realty - Seldom seen, this unique property offers the highest level of original period detail and old world craftsmanship. With its 19th century provenance, 6000+ square feet and outstanding architectural elements, 913 Hudson Street captures the essence of its prominent address and rich history. An extensive and thoughtful renovation has revived this exceptional home to its original elegance while being mindful of the modern-day urban family.
Perched on eastern Hudson Street, 913 impresses with its 33’ wide lot, terraced front yard, original iron doors and gates, a turreted limestone facade and distinctive mansard roof. The private walled-in rear yard features a fabulous outdoor kitchen complete with gas grill, refrigeration and storage drawers. The generous side yard allows for 3 sides of windows, infusing the home with natural light.
The 21st century design conveniently features the kitchen, living & dining rooms on the parlor floor, that suits both elaborate entertaining and a more private, intimate lifestyle. Dramatic double doors lead you to the formal living room replete with a stately gas fireplace with original tile surround, an adjoining center sitting room with bay window and grand formal dining room.
A made-to-order kitchen showcases classic cream cabinetry, 48” Wolf range with pot filler, SubZero refrigerator and Miele dishwasher. A large center island houses a Decor warming drawer, additional under-counter refrigerator and freezer and secondary prep sink. Additional walk-in pantry and powder room complete the parlor floor.
The 3rd floor Master retreat features a sitting room, dressing hall with 5 double closets and laundry center, en suite fitness room and calming master bath; magnificently appointed with steam shower, BainUltra tub and marble tile with inset mosaics.
Truly a one-of-a-kind home with custom milled doors, restored ceiling medallions, original inlaid flooring, regal moldings, central vacuum, touch screen home automation and sound system, 4 zone central air conditioning & 10 zone radiant heat.
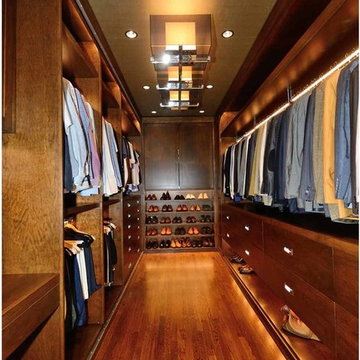
Großer Klassischer Begehbarer Kleiderschrank mit flächenbündigen Schrankfronten, hellbraunen Holzschränken, braunem Holzboden und braunem Boden in New York
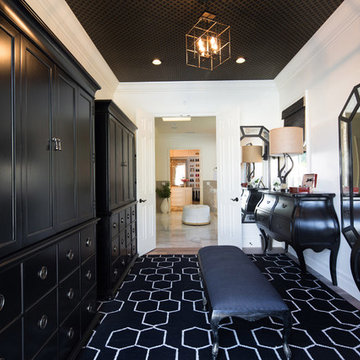
Lori Dennis Interior Design
SoCal Contractor Construction
Lion Windows and Doors
Erika Bierman Photography
Großer Mediterraner Begehbarer Kleiderschrank mit Schrankfronten im Shaker-Stil, schwarzen Schränken und hellem Holzboden in San Diego
Großer Mediterraner Begehbarer Kleiderschrank mit Schrankfronten im Shaker-Stil, schwarzen Schränken und hellem Holzboden in San Diego
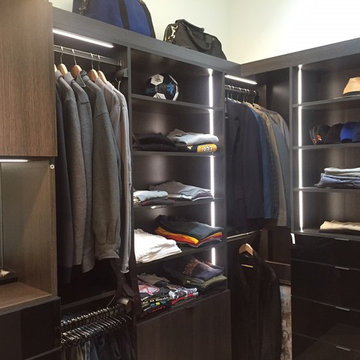
Großer Moderner Begehbarer Kleiderschrank mit flächenbündigen Schrankfronten und dunklen Holzschränken in Seattle

Photographer: Dan Piassick
Großes Modernes Ankleidezimmer mit Ankleidebereich, flächenbündigen Schrankfronten, hellen Holzschränken und Keramikboden in Dallas
Großes Modernes Ankleidezimmer mit Ankleidebereich, flächenbündigen Schrankfronten, hellen Holzschränken und Keramikboden in Dallas
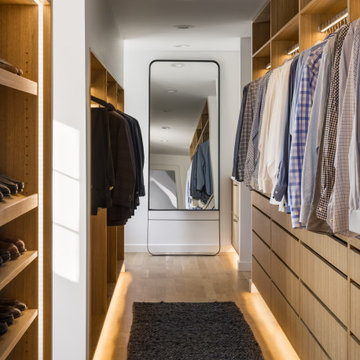
Mittelgroßes Modernes Ankleidezimmer mit Einbauschrank, flächenbündigen Schrankfronten, gelben Schränken, hellem Holzboden und braunem Boden in Kansas City
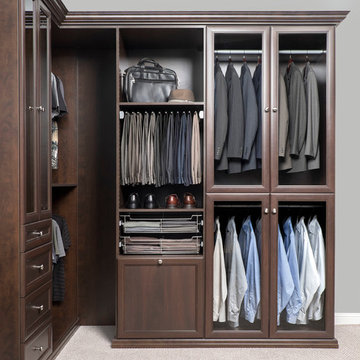
Complete your room with a luxurious corner closet for him. Premier door finish, Coco palette with decorative molding detail and brushed chrome knob handles reflect a sophisticated taste and maturity. Glass-framed doors keep your suits and dress shirts displayed and protected from dust. Small top drawer finds home for ties, watches and belts, and taller drawers create plenty of room for your socks and undergarments. Simple, organized and classy, this custom corner closet will please a practical man with refined taste.
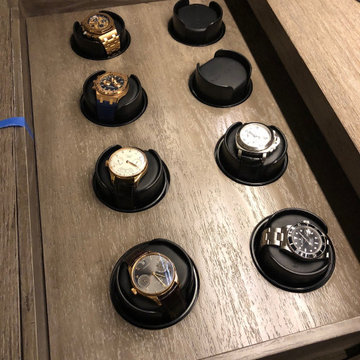
Mittelgroßer Moderner Begehbarer Kleiderschrank mit Schrankfronten im Shaker-Stil, Schränken im Used-Look und hellem Holzboden in Los Angeles
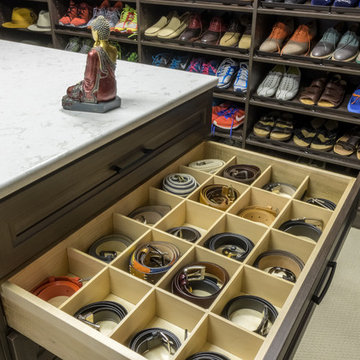
Großer Moderner Begehbarer Kleiderschrank mit Schrankfronten mit vertiefter Füllung, dunklen Holzschränken und Teppichboden in Minneapolis
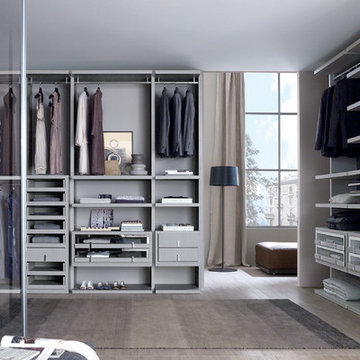
Linen finish walk in wardrobe. Mixture of glass fronted drawers and Linen fronted drawers. Very popular in the UK market.
Kleiner Moderner Begehbarer Kleiderschrank mit Glasfronten und grauen Schränken in Dorset
Kleiner Moderner Begehbarer Kleiderschrank mit Glasfronten und grauen Schränken in Dorset
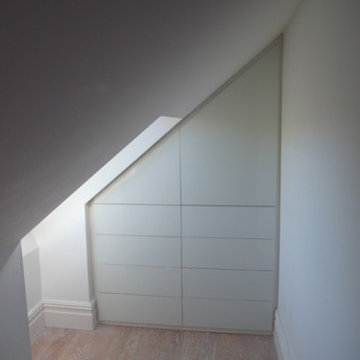
The loft storage unit was designed and made to make use of the awkward space that you sometimes find with loft conversions. In this case we built a bespoke unit containing drawers and cupboards in birch plywood with touch opening runners and latches and clad it all in white glass to achieve a minimal contemporary aesthetic.
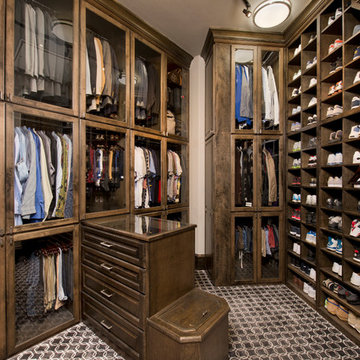
BRUCE GLASS
Großes Klassisches Ankleidezimmer mit Ankleidebereich, Glasfronten, dunklen Holzschränken und buntem Boden in Houston
Großes Klassisches Ankleidezimmer mit Ankleidebereich, Glasfronten, dunklen Holzschränken und buntem Boden in Houston
Photography by Michael J. Lee
Mittelgroßer Klassischer Begehbarer Kleiderschrank mit flächenbündigen Schrankfronten, grauen Schränken und Teppichboden in Boston
Mittelgroßer Klassischer Begehbarer Kleiderschrank mit flächenbündigen Schrankfronten, grauen Schränken und Teppichboden in Boston
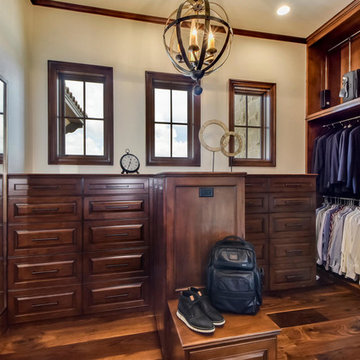
Twist Tour
Großer Mediterraner Begehbarer Kleiderschrank mit profilierten Schrankfronten, hellbraunen Holzschränken und braunem Holzboden in Austin
Großer Mediterraner Begehbarer Kleiderschrank mit profilierten Schrankfronten, hellbraunen Holzschränken und braunem Holzboden in Austin
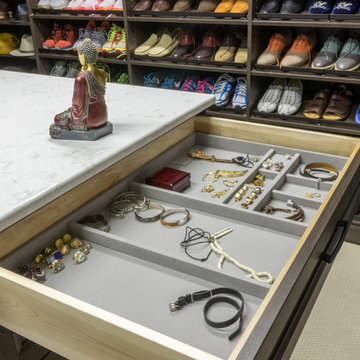
Großer Moderner Begehbarer Kleiderschrank mit Schrankfronten mit vertiefter Füllung, dunklen Holzschränken und Teppichboden in Minneapolis
Exklusive Ankleidezimmer für Männer Ideen und Design
1
