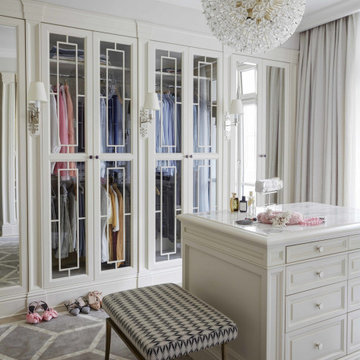Exklusive Ankleidezimmer Ideen und Design
Suche verfeinern:
Budget
Sortieren nach:Heute beliebt
1 – 20 von 6.331 Fotos
1 von 2

Großer Moderner Begehbarer Kleiderschrank mit Glasfronten, dunklen Holzschränken und hellem Holzboden in Berlin

Arch Studio, Inc. Architecture & Interiors 2018
Kleiner, Neutraler Landhausstil Begehbarer Kleiderschrank mit Schrankfronten im Shaker-Stil, weißen Schränken, hellem Holzboden und grauem Boden in San Francisco
Kleiner, Neutraler Landhausstil Begehbarer Kleiderschrank mit Schrankfronten im Shaker-Stil, weißen Schränken, hellem Holzboden und grauem Boden in San Francisco

Neutraler, Großer Klassischer Begehbarer Kleiderschrank mit offenen Schränken, weißen Schränken, braunem Holzboden und braunem Boden in New York

Großes Landhausstil Ankleidezimmer mit Kassettenfronten, beigen Schränken, hellem Holzboden und braunem Boden in Raleigh

The goal in building this home was to create an exterior esthetic that elicits memories of a Tuscan Villa on a hillside and also incorporates a modern feel to the interior.
Modern aspects were achieved using an open staircase along with a 25' wide rear folding door. The addition of the folding door allows us to achieve a seamless feel between the interior and exterior of the house. Such creates a versatile entertaining area that increases the capacity to comfortably entertain guests.
The outdoor living space with covered porch is another unique feature of the house. The porch has a fireplace plus heaters in the ceiling which allow one to entertain guests regardless of the temperature. The zero edge pool provides an absolutely beautiful backdrop—currently, it is the only one made in Indiana. Lastly, the master bathroom shower has a 2' x 3' shower head for the ultimate waterfall effect. This house is unique both outside and in.
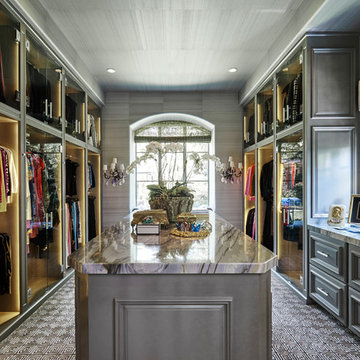
Photography by Stephen Karlisch
Großer, Neutraler Klassischer Begehbarer Kleiderschrank mit profilierten Schrankfronten, grauen Schränken und Teppichboden in Dallas
Großer, Neutraler Klassischer Begehbarer Kleiderschrank mit profilierten Schrankfronten, grauen Schränken und Teppichboden in Dallas

Craig Thompson Photography
Geräumiges Klassisches Ankleidezimmer mit Ankleidebereich, Kassettenfronten, weißen Schränken, braunem Boden und dunklem Holzboden in Sonstige
Geräumiges Klassisches Ankleidezimmer mit Ankleidebereich, Kassettenfronten, weißen Schränken, braunem Boden und dunklem Holzboden in Sonstige
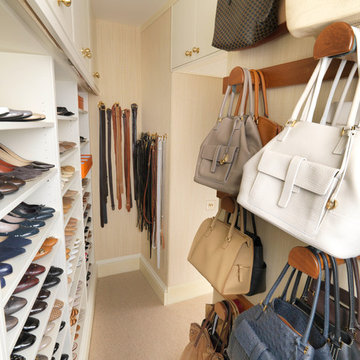
This walk in closet is part of a large property in central London. The client asked Tim Wood to come up with a storage solution for her extensvie collection of shoes and handbags. Tim Wood designed and made shelving that would accommodate the exact proportions of her shoes. The rails that the handbags hang from were all specially moulded to echo the exact shape of the clients shoulder, so that they could retain their shape perfectly.
The closet houses over two hundred pairs of shoes, and can easily be expanded further to accommodate new purchases. The client is thrilled with this totally bespoke walk in closet that houses her prized collection of shoes such as Jimmy Choo, Gucci, Louboutin, Dior, Yves Saint Laurent, Dolce Gabbana, Manolo Blanik, Emma Hope, Salvatore Ferragamo, Lanvin, Paul Smith and Guiseppe Zanotti.
The client has over seventy five handbags such as Prada, Louis Vuitton, Chanel, Fendi, Dior, Gucci, Anya Hindmarch, Jimmy Choo, Bill Amberg, Lanvin, Mulberry, Chloe, Alexander McQueen, Dolce Gabbana, Michael Kors, Vivienne Westwood, Moschino, Diane von Furstenberg, Lulu Guinness, Marc Jacobs, DKNY, Stella McCartney, Roberto Cavalli, Bottega Veneta, Miu Miiu and Burberry.
Designed, hand built and photography by Tim Wood
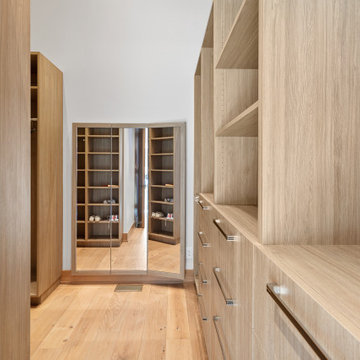
Gozzer Ranch lake Coeur d'Alene master closet
Geräumiges Modernes Ankleidezimmer mit flächenbündigen Schrankfronten und hellen Holzschränken in Seattle
Geräumiges Modernes Ankleidezimmer mit flächenbündigen Schrankfronten und hellen Holzschränken in Seattle
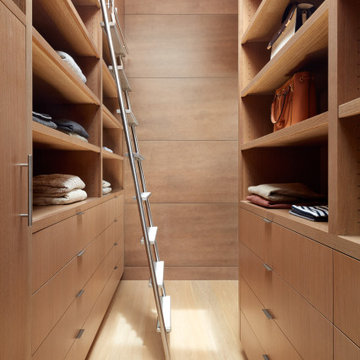
Primary closet with custom white oak built in closet storage system and rolling libray ladder
Großer, Neutraler Moderner Begehbarer Kleiderschrank mit flächenbündigen Schrankfronten in San Francisco
Großer, Neutraler Moderner Begehbarer Kleiderschrank mit flächenbündigen Schrankfronten in San Francisco
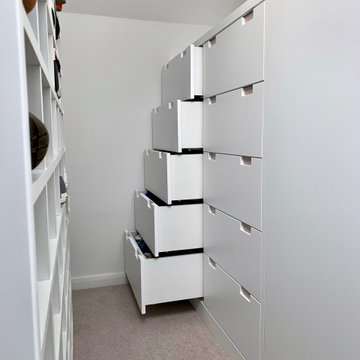
Compact walk in wardrobe with designated clothes hanging areas, drawers and shoe storage with bench seat. The walk In room also has a sloping ceiling and large Velux window.
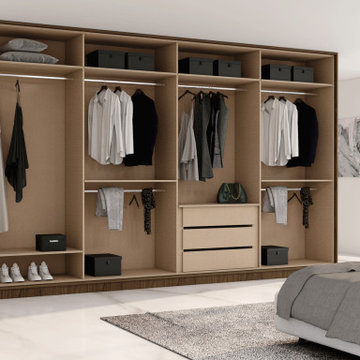
Here comes the stylish top hung built-in wooden sliding wardrobe in washiba brown & Matera finish. The fully wooden door creates the impression of a modern interior. The wardrobe becomes more user-friendly with the soft-closure feature added to the Italian sliding fitted wardrobe. Take a look our our latest Wooden & Glass Sliding Wardrobe in Hidalgo Leon Finish. Our sliding doors on rails are made with high precision rollers and bearings, which helps in better daily usage.
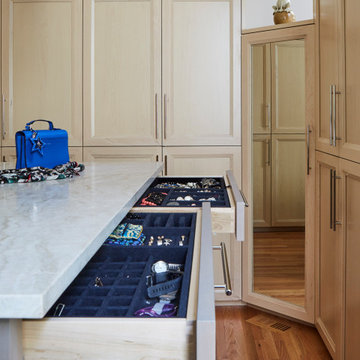
Großer, Neutraler Moderner Begehbarer Kleiderschrank mit Schrankfronten mit vertiefter Füllung, hellbraunen Holzschränken, hellem Holzboden, braunem Boden und gewölbter Decke in Chicago
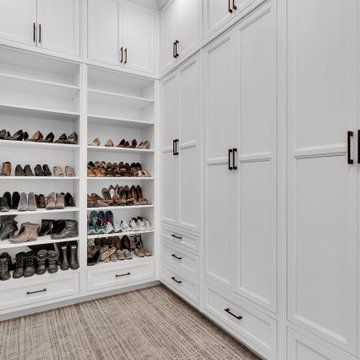
master closet with 10' ceilings and built-in cabinets to ceiling
Geräumiger Moderner Begehbarer Kleiderschrank mit Schrankfronten im Shaker-Stil, weißen Schränken, Teppichboden und buntem Boden in Sonstige
Geräumiger Moderner Begehbarer Kleiderschrank mit Schrankfronten im Shaker-Stil, weißen Schränken, Teppichboden und buntem Boden in Sonstige
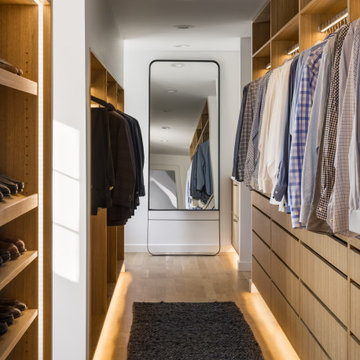
Mittelgroßes Modernes Ankleidezimmer mit Einbauschrank, flächenbündigen Schrankfronten, gelben Schränken, hellem Holzboden und braunem Boden in Kansas City

Custom walk-in closet with lots of back lighting.
Großer, Neutraler Country Begehbarer Kleiderschrank mit profilierten Schrankfronten, weißen Schränken, Teppichboden, beigem Boden und gewölbter Decke in Dallas
Großer, Neutraler Country Begehbarer Kleiderschrank mit profilierten Schrankfronten, weißen Schränken, Teppichboden, beigem Boden und gewölbter Decke in Dallas

The Kelso's Primary Closet is a spacious and well-organized haven for their wardrobe and personal belongings. The closet features a luxurious gray carpet that adds a touch of comfort and warmth to the space. A large gray linen bench provides a stylish seating area where one can sit and contemplate outfit choices or simply relax. The closet itself is a generous walk-in design, offering ample room for clothing, shoes, and accessories. The round semi-flush lighting fixtures provide soft and ambient illumination, ensuring that every corner of the closet is well-lit. The white melamine closet system provides a sleek and clean aesthetic, with shelves, drawers, and hanging rods meticulously arranged to maximize storage and organization. The Kelso's Primary Closet combines functionality and style, creating a functional and visually appealing space to showcase their fashion collection.

Mittelgroßer Moderner Begehbarer Kleiderschrank mit flächenbündigen Schrankfronten, hellbraunen Holzschränken, hellem Holzboden und braunem Boden in Sonstige
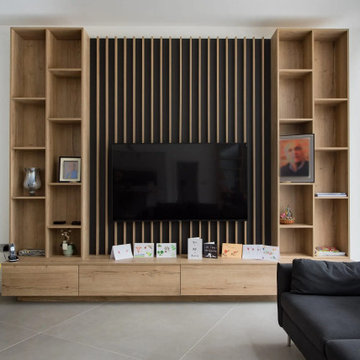
Everyone wishes to have a Luxury Walk-in Wardrobe in their bedroom. Our client in Northwood- London had unique requirements and our team was fully satisfied in creating wardrobes & accessories according to their requirements. We made a Walk-in Wardrobe with urban grey Penelope finish which looked aesthetically attractive. As additional fittings, we added cool white LED strip Light, Adjustable shelving, Hanging storage, drawers. So instead of just looking beautiful, it has a lot of storage options which makes it a better choice. For more storage options we installed a floating Island with a handleless Chest of drawers in a Black tinted glass divider, which enhances the storage options as such. We also installed drawer fronts cream leather finish dresser unit with open shelving with mirror, this helped the client to have a customised dresser unit for his favourite suits and trousers. In order to add more comfort, we made the seating area base storage with a cushion.
The client also wished to have a Bespoke Tv Unit. So we suggested installing a floating tv lounge with a natural Oak wood grain finish. We also made a strip of wooden panelling behind the TV with Anthracite Back Finish to get a premium yet classy look for the unit. This changed the overall look of the tv unit and when someone randomly comes here they will definitely be mesmerised
The next requirement of the customer was a Mandir Unit for his worship. He demanded to have a traditional and classy unit for his pooja. We made the Mandir unit in Natural Oak woodgrain finish with black tinted back glass and sculpture space with Anthracite back finish. The overall look of the mandir unit was so rejuvenating according to the client as he feels so much peace to perform his worship. We additionally added thick shelving, square panelling for bell decoration, which was our extra feature that the client loved. According to him, by choosing us he felt like creating a new and improved home interior with proper order.
Exklusive Ankleidezimmer Ideen und Design
1
