Ankleidezimmer für Frauen Ideen und Design
Suche verfeinern:
Budget
Sortieren nach:Heute beliebt
121 – 140 von 7.728 Fotos

Pocket doors in this custom designed closet allow for maximum storage.
Interior Design: Bell & Associates Interior Design, Ltd
Closet cabinets: Closet Creations
Photography: Steven Paul Whitsitt Photography

The children’s closets in my client’s new home had Home Depot systems installed by the previous owner. Because those systems are pre-fab, they don’t utilize every inch of space properly. Plus, drawers did not close properly and the shelves were thin and cracking. I designed new spaces for them that maximize each area and gave them more storage. My client said all three children were so happy with their new closets that they have been keeping them neat and organized!
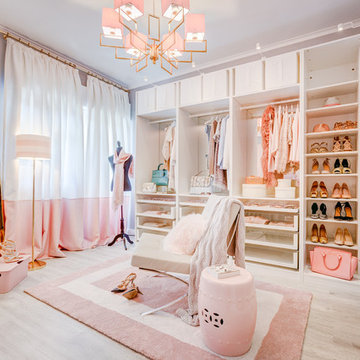
Klassisches Ankleidezimmer mit Ankleidebereich, offenen Schränken, weißen Schränken, hellem Holzboden und beigem Boden in Sonstige
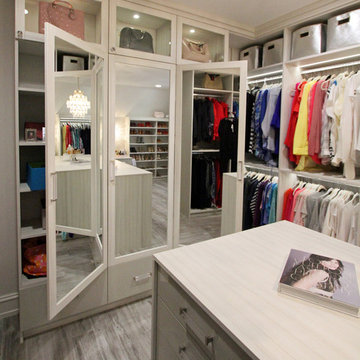
Großer Klassischer Begehbarer Kleiderschrank mit Glasfronten, hellen Holzschränken, hellem Holzboden und grauem Boden in Detroit

Large Master Closet with Mirror doors! Island top in glass to see jewelry for easy accessibility.
Geräumiges Klassisches Ankleidezimmer mit Ankleidebereich, profilierten Schrankfronten, weißen Schränken, Teppichboden und weißem Boden in Atlanta
Geräumiges Klassisches Ankleidezimmer mit Ankleidebereich, profilierten Schrankfronten, weißen Schränken, Teppichboden und weißem Boden in Atlanta
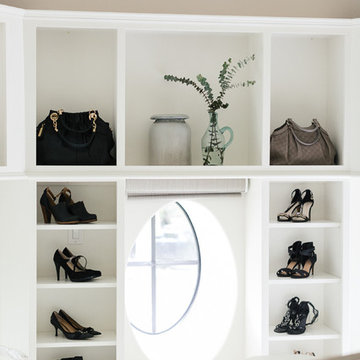
Großer Klassischer Begehbarer Kleiderschrank mit offenen Schränken, weißen Schränken, Teppichboden und weißem Boden in Atlanta
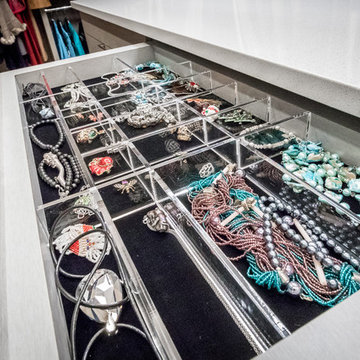
Geräumiger Moderner Begehbarer Kleiderschrank mit flächenbündigen Schrankfronten, hellbraunen Holzschränken, braunem Holzboden und grauem Boden in Sonstige
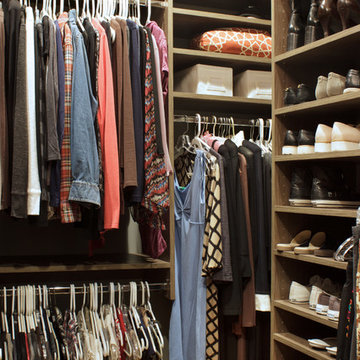
Adjustable shoe shelves provide the maximum versatility for shoe storage. If you incorporate higher heels or boots into your wardrobe, it’s easy to adjust the shelves to accommodate your newest acquisitions! No matter how many pairs you own, organization will allow more visibility and save time in the process!
Kara Lashuay
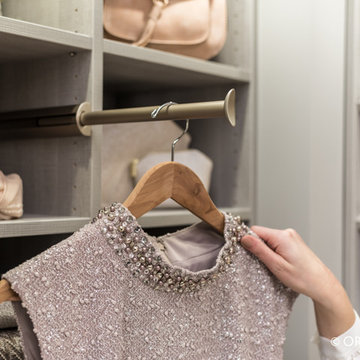
A valet rod helps with your morning routine or travel packing, allowing for clothing to hang without wrinkling and in full view.
Mittelgroßer Moderner Begehbarer Kleiderschrank mit offenen Schränken und grauen Schränken in Burlington
Mittelgroßer Moderner Begehbarer Kleiderschrank mit offenen Schränken und grauen Schränken in Burlington
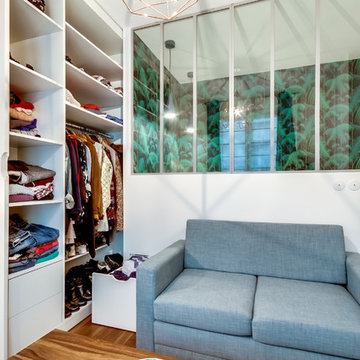
Le projet : Aux Batignolles, un studio parisien de 25m2 laissé dans son jus avec une minuscule cuisine biscornue dans l’entrée et une salle de bains avec WC, vieillotte en plein milieu de l’appartement.
La jeune propriétaire souhaite revoir intégralement les espaces pour obtenir un studio très fonctionnel et clair.
Notre solution : Nous allons faire table rase du passé et supprimer tous les murs. Grâce à une surélévation partielle du plancher pour les conduits sanitaires, nous allons repenser intégralement l’espace tout en tenant compte de différentes contraintes techniques.
Une chambre en alcôve surélevée avec des rangements tiroirs dissimulés en dessous, dont un avec une marche escamotable, est créée dans l’espace séjour. Un dressing coulissant à la verticale complète les rangements et une verrière laissera passer la lumière. La salle de bains est équipée d’une grande douche à l’italienne et d’un plan vasque sur-mesure avec lave-linge encastré. Les WC sont indépendants. La cuisine est ouverte sur le séjour et est équipée de tout l’électroménager nécessaire avec un îlot repas très convivial. Un meuble d’angle menuisé permet de ranger livres et vaisselle.
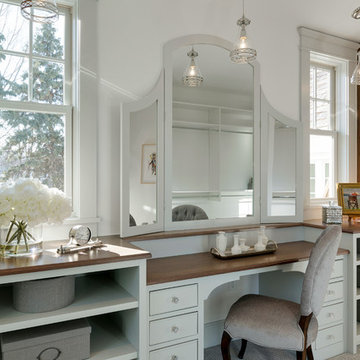
Spacecrafting
Klassisches Ankleidezimmer mit grauen Schränken, Teppichboden, Ankleidebereich, offenen Schränken und beigem Boden in Minneapolis
Klassisches Ankleidezimmer mit grauen Schränken, Teppichboden, Ankleidebereich, offenen Schränken und beigem Boden in Minneapolis
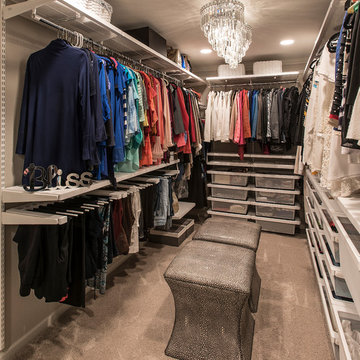
SCOTT SANDLER
Mittelgroßer Klassischer Begehbarer Kleiderschrank mit offenen Schränken, weißen Schränken und Teppichboden in Phoenix
Mittelgroßer Klassischer Begehbarer Kleiderschrank mit offenen Schränken, weißen Schränken und Teppichboden in Phoenix
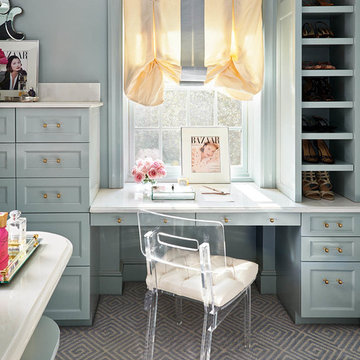
Closet off the master bedroom
Blue walls
Lucite hardware
Großes Klassisches Ankleidezimmer mit blauen Schränken, offenen Schränken, Teppichboden und grauem Boden in Charlotte
Großes Klassisches Ankleidezimmer mit blauen Schränken, offenen Schränken, Teppichboden und grauem Boden in Charlotte
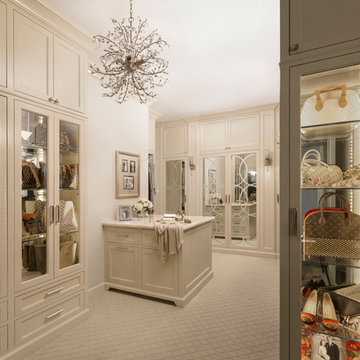
A secondary bedroom adjacent to the master bedroom and bath was transformed into this exquisite master closet. We designed the unique displays for special purses and shoes, and the custom cabinets, finishes and door detail. The amazing crystal chandelier echos the pattern on the mirrored doors but is delicate and feminine.
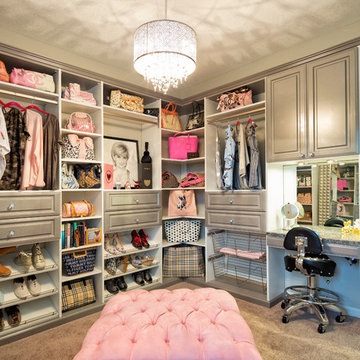
Mittelgroßer Moderner Begehbarer Kleiderschrank mit profilierten Schrankfronten, grauen Schränken, Teppichboden und beigem Boden in Boston
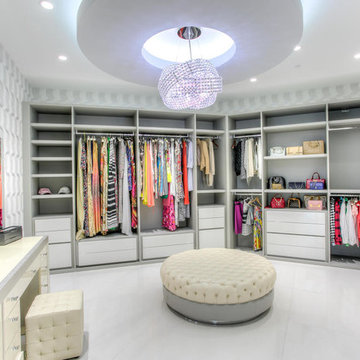
Geräumiger Moderner Begehbarer Kleiderschrank mit offenen Schränken, weißen Schränken und Porzellan-Bodenfliesen in Miami

David Khazam Photography
Großes Klassisches Ankleidezimmer mit Ankleidebereich, weißen Schränken, dunklem Holzboden, braunem Boden und Glasfronten in Toronto
Großes Klassisches Ankleidezimmer mit Ankleidebereich, weißen Schränken, dunklem Holzboden, braunem Boden und Glasfronten in Toronto
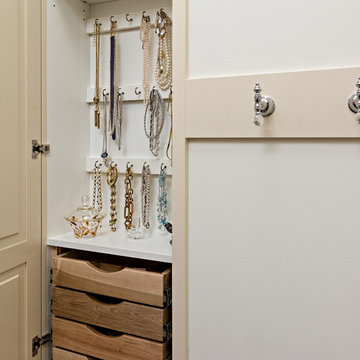
Mittelgroßes Klassisches Ankleidezimmer mit profilierten Schrankfronten und beigen Schränken in Minneapolis
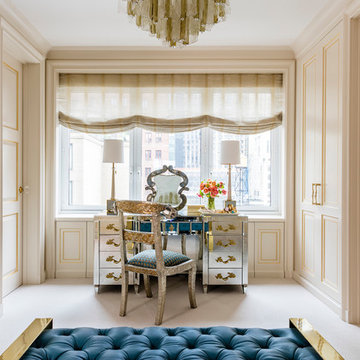
Photo by: Antoine Bootz
Interior design by: Craig & Company
Großes Klassisches Ankleidezimmer mit Ankleidebereich, Schrankfronten mit vertiefter Füllung, beigen Schränken und Teppichboden in New York
Großes Klassisches Ankleidezimmer mit Ankleidebereich, Schrankfronten mit vertiefter Füllung, beigen Schränken und Teppichboden in New York
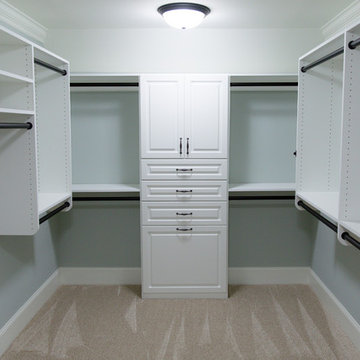
This customer expanded the master closet into the unused attic space to make the closet larger. Adding a custom closet incorporating a laundry hamper and jewelry drawers with lots of handing rods tripled the size of the closet overall.
Ankleidezimmer für Frauen Ideen und Design
7