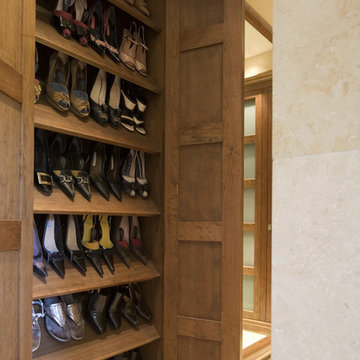Ankleidezimmer für Frauen Ideen und Design
Suche verfeinern:
Budget
Sortieren nach:Heute beliebt
141 – 160 von 7.729 Fotos
1 von 2
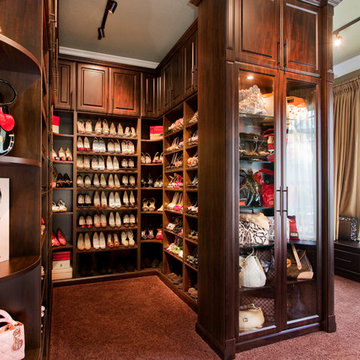
southernclosets
Großer Klassischer Begehbarer Kleiderschrank mit Glasfronten, dunklen Holzschränken und Teppichboden in Tampa
Großer Klassischer Begehbarer Kleiderschrank mit Glasfronten, dunklen Holzschränken und Teppichboden in Tampa
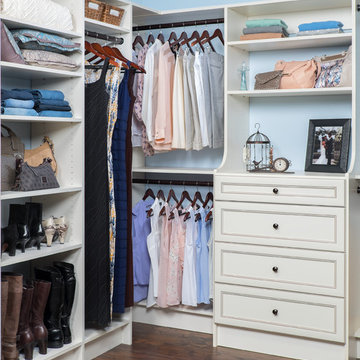
Walk in closet organizer in antique white hutch with premier recessed panel drawer fronts and shelves.
Klassischer Begehbarer Kleiderschrank mit dunklem Holzboden in Orange County
Klassischer Begehbarer Kleiderschrank mit dunklem Holzboden in Orange County
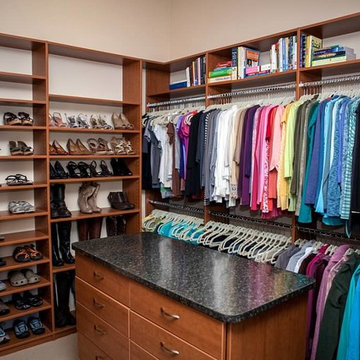
Located in Colorado. We will travel.
Storage solution provided by the Closet Factory.
Budget varies.
Mittelgroßer Klassischer Begehbarer Kleiderschrank mit offenen Schränken, hellbraunen Holzschränken und Teppichboden in Denver
Mittelgroßer Klassischer Begehbarer Kleiderschrank mit offenen Schränken, hellbraunen Holzschränken und Teppichboden in Denver
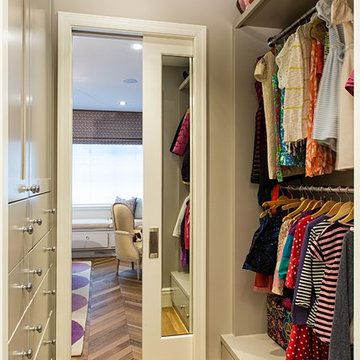
Alex Kotlik Photography
Kleiner Moderner Begehbarer Kleiderschrank mit grauen Schränken und braunem Holzboden in New York
Kleiner Moderner Begehbarer Kleiderschrank mit grauen Schränken und braunem Holzboden in New York
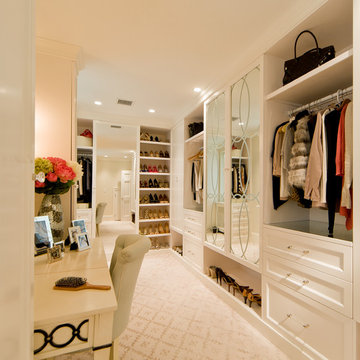
Master Closet/Dressing Area
Photo Credit: J Allen Smith
Großes Klassisches Ankleidezimmer mit Ankleidebereich, Schrankfronten mit vertiefter Füllung, weißen Schränken und Teppichboden in Washington, D.C.
Großes Klassisches Ankleidezimmer mit Ankleidebereich, Schrankfronten mit vertiefter Füllung, weißen Schränken und Teppichboden in Washington, D.C.
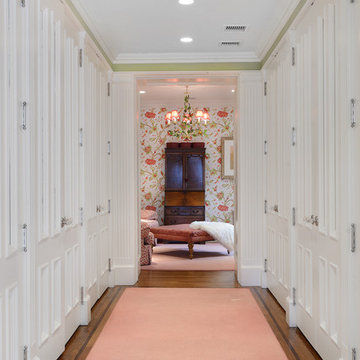
Property Marketed by Hudson Place Realty - Seldom seen, this unique property offers the highest level of original period detail and old world craftsmanship. With its 19th century provenance, 6000+ square feet and outstanding architectural elements, 913 Hudson Street captures the essence of its prominent address and rich history. An extensive and thoughtful renovation has revived this exceptional home to its original elegance while being mindful of the modern-day urban family.
Perched on eastern Hudson Street, 913 impresses with its 33’ wide lot, terraced front yard, original iron doors and gates, a turreted limestone facade and distinctive mansard roof. The private walled-in rear yard features a fabulous outdoor kitchen complete with gas grill, refrigeration and storage drawers. The generous side yard allows for 3 sides of windows, infusing the home with natural light.
The 21st century design conveniently features the kitchen, living & dining rooms on the parlor floor, that suits both elaborate entertaining and a more private, intimate lifestyle. Dramatic double doors lead you to the formal living room replete with a stately gas fireplace with original tile surround, an adjoining center sitting room with bay window and grand formal dining room.
A made-to-order kitchen showcases classic cream cabinetry, 48” Wolf range with pot filler, SubZero refrigerator and Miele dishwasher. A large center island houses a Decor warming drawer, additional under-counter refrigerator and freezer and secondary prep sink. Additional walk-in pantry and powder room complete the parlor floor.
The 3rd floor Master retreat features a sitting room, dressing hall with 5 double closets and laundry center, en suite fitness room and calming master bath; magnificently appointed with steam shower, BainUltra tub and marble tile with inset mosaics.
Truly a one-of-a-kind home with custom milled doors, restored ceiling medallions, original inlaid flooring, regal moldings, central vacuum, touch screen home automation and sound system, 4 zone central air conditioning & 10 zone radiant heat.
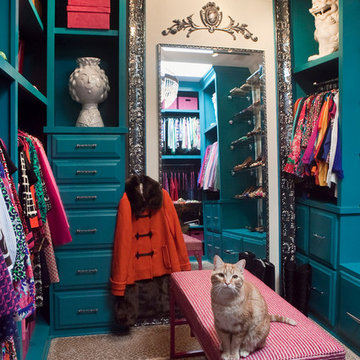
Timeless Memories Photography
Kleines Stilmix Ankleidezimmer mit Ankleidebereich, blauen Schränken, profilierten Schrankfronten und Teppichboden in Charleston
Kleines Stilmix Ankleidezimmer mit Ankleidebereich, blauen Schränken, profilierten Schrankfronten und Teppichboden in Charleston
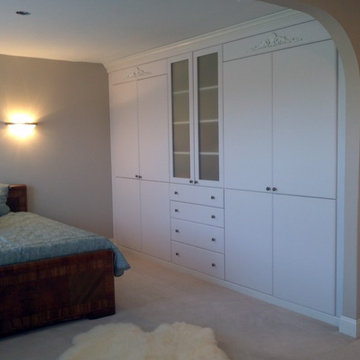
This customer removed 2 existing Reach in closets with LOTS of wasted space and Closet Factory replaced it with this BEAUTIFUL wall unit with more storage space than the customer even needed!
This unit was made of MDF and painted with an off-white paint. Frosted Glass Door inserts, Crown Molding and beautiful appliques make this beautiful built-in blend in perfectly with the rest of the customer's furnishings.
Designed by Michelle Langley and Fabricated/Installed by Closet Factory Washington DC.
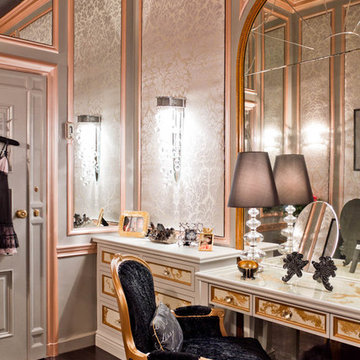
Photo: Rikki Snyder © 2012 Houzz
Architectural Minerals, Benjamin Moore Paints, Boyd Lighting, Christopher Hyland, Creative Design Services, Maureen Klein, Crespo Painting, Garcia and Garcia Jr., Construction Inc., JPocker & Son, Leucos USA, Lladro, Lienhart Woodworking, Co., Marazzi Manhattan, Maya Romanoff, Michael Aram, Original Works.
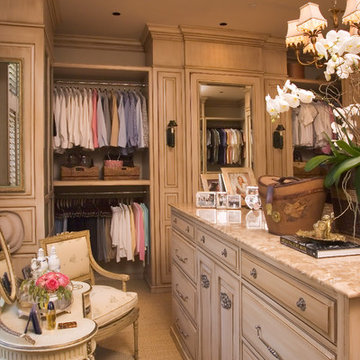
Master Closet
Klassisches Ankleidezimmer mit Ankleidebereich, profilierten Schrankfronten und beigen Schränken in Sonstige
Klassisches Ankleidezimmer mit Ankleidebereich, profilierten Schrankfronten und beigen Schränken in Sonstige
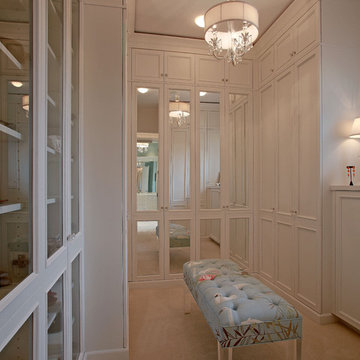
Klassisches Ankleidezimmer mit Ankleidebereich, Glasfronten, weißen Schränken und Teppichboden in Tampa
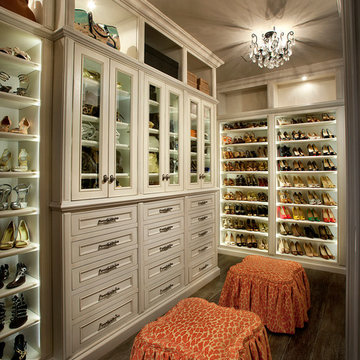
We love this master closet's built-in shelving, custom chandeliers, and wood flooring!
Großer Klassischer Begehbarer Kleiderschrank mit offenen Schränken, weißen Schränken, dunklem Holzboden und braunem Boden in Phoenix
Großer Klassischer Begehbarer Kleiderschrank mit offenen Schränken, weißen Schränken, dunklem Holzboden und braunem Boden in Phoenix
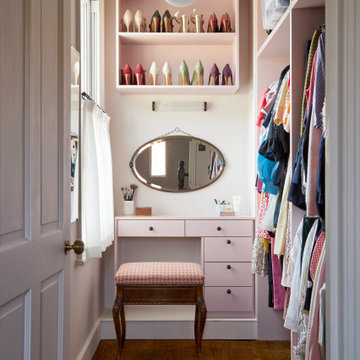
Dressing room of dreams! Bespoke fitted joinery in Confetti Pink, with cafe curtain and a vintage mirror. The stool is a vintage piano stool reupholstered with a rich Dedar fabric. The lovely light over the mirror is from Original BTC.
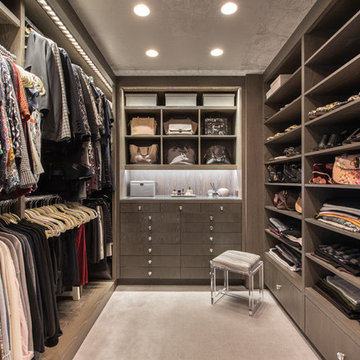
photo: Federica Carlet
Moderner Begehbarer Kleiderschrank mit flächenbündigen Schrankfronten, grauen Schränken, Teppichboden und grauem Boden in New York
Moderner Begehbarer Kleiderschrank mit flächenbündigen Schrankfronten, grauen Schränken, Teppichboden und grauem Boden in New York
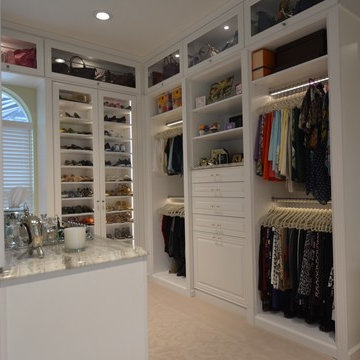
Großer Klassischer Begehbarer Kleiderschrank mit Glasfronten, weißen Schränken und Teppichboden in Orange County
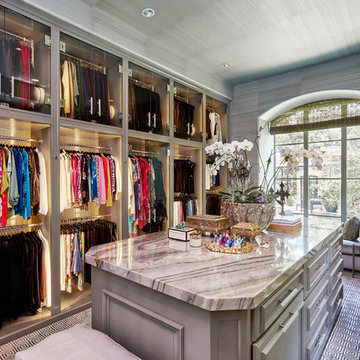
Large Luxury walk in closet with island dresser and glass front doors. Photography by Stephen Karlisch
Großer Klassischer Begehbarer Kleiderschrank mit grauen Schränken, Teppichboden und offenen Schränken in Dallas
Großer Klassischer Begehbarer Kleiderschrank mit grauen Schränken, Teppichboden und offenen Schränken in Dallas
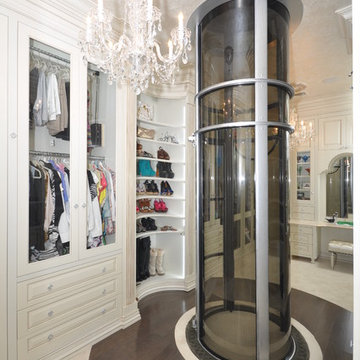
Paul Wesley
Großer Klassischer Begehbarer Kleiderschrank mit weißen Schränken, dunklem Holzboden und profilierten Schrankfronten in New York
Großer Klassischer Begehbarer Kleiderschrank mit weißen Schränken, dunklem Holzboden und profilierten Schrankfronten in New York
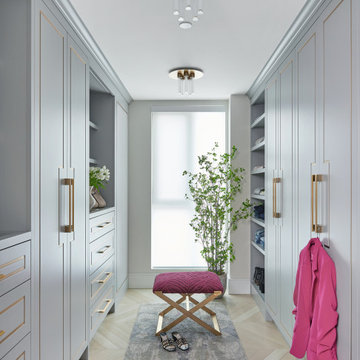
Dream Custom Dressing Room
Großer Maritimer Begehbarer Kleiderschrank mit flächenbündigen Schrankfronten, grauen Schränken, hellem Holzboden und weißem Boden in Toronto
Großer Maritimer Begehbarer Kleiderschrank mit flächenbündigen Schrankfronten, grauen Schränken, hellem Holzboden und weißem Boden in Toronto
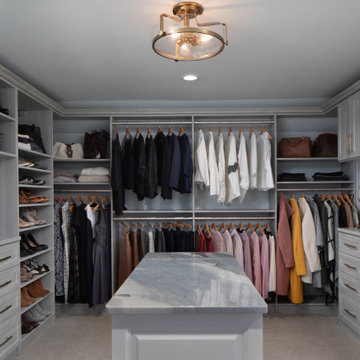
Klassischer Begehbarer Kleiderschrank mit Schrankfronten im Shaker-Stil, grauen Schränken und grauem Boden in Milwaukee
Ankleidezimmer für Frauen Ideen und Design
8
