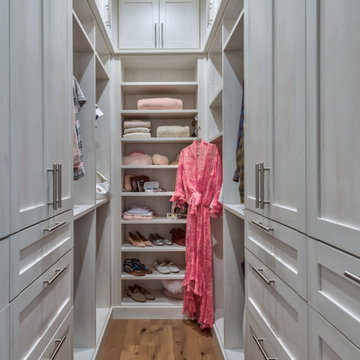Gehobene, Exklusive Ankleidezimmer Ideen und Design
Suche verfeinern:
Budget
Sortieren nach:Heute beliebt
1 – 20 von 21.202 Fotos
1 von 3

Großer Moderner Begehbarer Kleiderschrank mit Glasfronten, dunklen Holzschränken und hellem Holzboden in Berlin
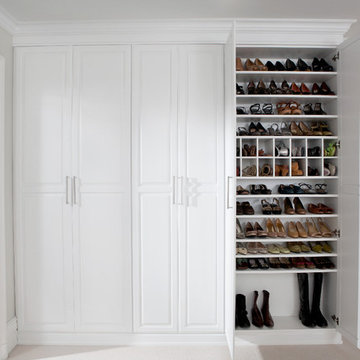
Enclosed shoe wall with numerous shelves and cubbies.
EIngebautes, Großes, Neutrales Klassisches Ankleidezimmer mit weißen Schränken, Teppichboden und profilierten Schrankfronten in New York
EIngebautes, Großes, Neutrales Klassisches Ankleidezimmer mit weißen Schränken, Teppichboden und profilierten Schrankfronten in New York

Arch Studio, Inc. Architecture & Interiors 2018
Kleiner, Neutraler Landhausstil Begehbarer Kleiderschrank mit Schrankfronten im Shaker-Stil, weißen Schränken, hellem Holzboden und grauem Boden in San Francisco
Kleiner, Neutraler Landhausstil Begehbarer Kleiderschrank mit Schrankfronten im Shaker-Stil, weißen Schränken, hellem Holzboden und grauem Boden in San Francisco

Double barn doors make a great entryway into this large his and hers master closet.
Photos by Chris Veith
Geräumiger, Neutraler Klassischer Begehbarer Kleiderschrank mit dunklen Holzschränken, hellem Holzboden und flächenbündigen Schrankfronten in New York
Geräumiger, Neutraler Klassischer Begehbarer Kleiderschrank mit dunklen Holzschränken, hellem Holzboden und flächenbündigen Schrankfronten in New York
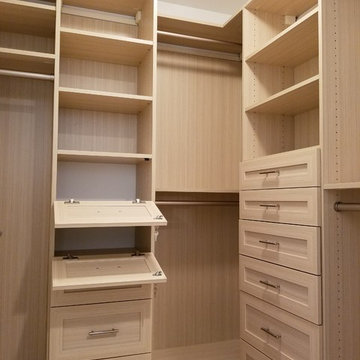
THIS SMALL WALK-IN CLOSET DONE IN ETCHED SUMMER BREEZE FINISH WITH SMALL SHAKERS DRAWERS STYLE FEATURE A LONG HANGING AREA AND PLENTY OF REGULAR HANGING. 11 DRAWERS INCLUDING TWO JEWELRY DRAWERS WITH JEWELRY INSERTS, TWO TILT-OUT DRAWERS FACES WITH LOCKS TO KEEP VALUABLES.
THIS CLOSET WITH IT'S PREVIOUS SETTING (ROD AND SHELF) HELD LESS THAN 10 FEET HANGING, THIS DESIGN WILL ALLOW APPROX 12 FEET OF HANGING ALONE, THE ADJUSTABLE SHELVING FOR FOLDED ITEMS, HANDBAGS AND HATS STORAGE AND PLENTY OF DRAWERS KEEPING SMALLER AND LARGER GARMENTS NEAT AND ORGANIZED
DETAILS:
*Shaker Small faces
*Full extension ball bearing slide - for all drawers
*Satin Nickel Bar Pull #H709 - for all handles
*Garment rod: Satin Nickel
PHOTOS TAKEN BY BEN AVIRAM

Neutraler, Großer Klassischer Begehbarer Kleiderschrank mit offenen Schränken, weißen Schränken, braunem Holzboden und braunem Boden in New York

Wiff Harmer
Geräumiges Klassisches Ankleidezimmer mit Ankleidebereich, hellen Holzschränken, Schrankfronten mit vertiefter Füllung und braunem Holzboden in Nashville
Geräumiges Klassisches Ankleidezimmer mit Ankleidebereich, hellen Holzschränken, Schrankfronten mit vertiefter Füllung und braunem Holzboden in Nashville

Großes Landhausstil Ankleidezimmer mit Kassettenfronten, beigen Schränken, hellem Holzboden und braunem Boden in Raleigh

A fabulous new walk-in closet with an accent wallpaper.
Photography (c) Jeffrey Totaro.
Mittelgroßer Klassischer Begehbarer Kleiderschrank mit Glasfronten, weißen Schränken, braunem Holzboden und braunem Boden in Philadelphia
Mittelgroßer Klassischer Begehbarer Kleiderschrank mit Glasfronten, weißen Schränken, braunem Holzboden und braunem Boden in Philadelphia

Großer, Neutraler Moderner Begehbarer Kleiderschrank mit flächenbündigen Schrankfronten, dunklen Holzschränken, Porzellan-Bodenfliesen und schwarzem Boden in Sonstige
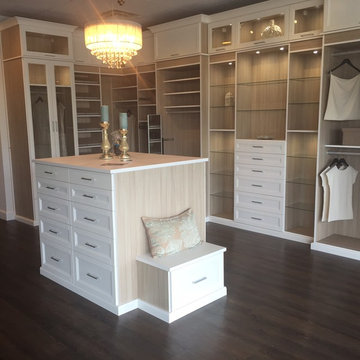
Großer, Neutraler Klassischer Begehbarer Kleiderschrank mit Schrankfronten mit vertiefter Füllung, weißen Schränken und dunklem Holzboden in Jacksonville

The goal in building this home was to create an exterior esthetic that elicits memories of a Tuscan Villa on a hillside and also incorporates a modern feel to the interior.
Modern aspects were achieved using an open staircase along with a 25' wide rear folding door. The addition of the folding door allows us to achieve a seamless feel between the interior and exterior of the house. Such creates a versatile entertaining area that increases the capacity to comfortably entertain guests.
The outdoor living space with covered porch is another unique feature of the house. The porch has a fireplace plus heaters in the ceiling which allow one to entertain guests regardless of the temperature. The zero edge pool provides an absolutely beautiful backdrop—currently, it is the only one made in Indiana. Lastly, the master bathroom shower has a 2' x 3' shower head for the ultimate waterfall effect. This house is unique both outside and in.
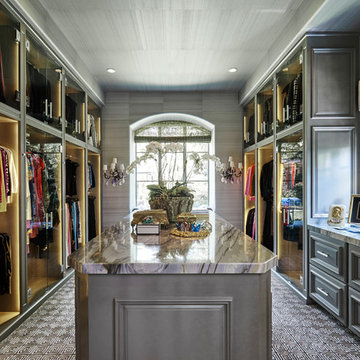
Photography by Stephen Karlisch
Großer, Neutraler Klassischer Begehbarer Kleiderschrank mit profilierten Schrankfronten, grauen Schränken und Teppichboden in Dallas
Großer, Neutraler Klassischer Begehbarer Kleiderschrank mit profilierten Schrankfronten, grauen Schränken und Teppichboden in Dallas

EIngebautes, Kleines, Neutrales Klassisches Ankleidezimmer mit grauem Boden, braunem Holzboden, offenen Schränken und weißen Schränken in Omaha
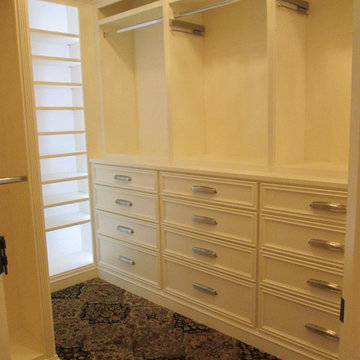
Lots of drawers in this project! All soft close with dovetailed drawers.
Mittelgroßer Klassischer Begehbarer Kleiderschrank mit flächenbündigen Schrankfronten, weißen Schränken und Teppichboden in St. Louis
Mittelgroßer Klassischer Begehbarer Kleiderschrank mit flächenbündigen Schrankfronten, weißen Schränken und Teppichboden in St. Louis
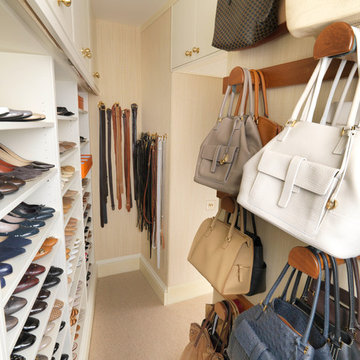
This walk in closet is part of a large property in central London. The client asked Tim Wood to come up with a storage solution for her extensvie collection of shoes and handbags. Tim Wood designed and made shelving that would accommodate the exact proportions of her shoes. The rails that the handbags hang from were all specially moulded to echo the exact shape of the clients shoulder, so that they could retain their shape perfectly.
The closet houses over two hundred pairs of shoes, and can easily be expanded further to accommodate new purchases. The client is thrilled with this totally bespoke walk in closet that houses her prized collection of shoes such as Jimmy Choo, Gucci, Louboutin, Dior, Yves Saint Laurent, Dolce Gabbana, Manolo Blanik, Emma Hope, Salvatore Ferragamo, Lanvin, Paul Smith and Guiseppe Zanotti.
The client has over seventy five handbags such as Prada, Louis Vuitton, Chanel, Fendi, Dior, Gucci, Anya Hindmarch, Jimmy Choo, Bill Amberg, Lanvin, Mulberry, Chloe, Alexander McQueen, Dolce Gabbana, Michael Kors, Vivienne Westwood, Moschino, Diane von Furstenberg, Lulu Guinness, Marc Jacobs, DKNY, Stella McCartney, Roberto Cavalli, Bottega Veneta, Miu Miiu and Burberry.
Designed, hand built and photography by Tim Wood

Introducing our breathtaking custom walk-in closet nestled near the captivating landscapes of Joshua Tree, meticulously designed and flawlessly executed in collaboration with renowned Italian closet manufacturers. This closet is the epitome of luxury and sophistication.
The centerpiece of this exquisite closet is its linen-effect opaque glass doors, adorned with elegant bronze metal frames. These doors not only provide a touch of timeless beauty but also add a subtle, soft texture to the space. As you approach, the doors beckon you to explore the treasures within.
Upon opening those inviting doors, you'll be greeted by a harmonious blend of form and function. The integrated interior lighting gracefully illuminates your curated collection, making every garment and accessory shine in its own right. The ambient lighting sets the mood and adds a touch of glamour, ensuring that every visit to your closet is a delightful experience.
Designed for those who appreciate the finer things in life, this custom walk-in closet is a testament to the fusion of Italian craftsmanship and the natural beauty of Joshua Tree. It's not just a storage space; it's a sanctuary for your wardrobe, a reflection of your impeccable taste, and a daily indulgence in luxury.

Ce studio multifonction de 22m² a été pensé dans les moindres détails. Totalement optimisé, il s’adapte aux besoins du locataire. A la fois lieu de vie et de travail, l’utilisateur module l’espace à souhait et en toute simplicité. La cuisine, installée sur une estrade, dissimule à la fois les réseaux techniques ainsi que le lit double monté sur roulettes. Autre astuce : le plan de travail escamotable permet d’accueillir deux couverts supplémentaires. Le choix s’est porté sur des tons clairs associés à un contreplaqué bouleau. La salle d’eau traitée en une boite colorée vient contraster avec le reste du studio et apporte une touche de vitalité à l’ensemble. Le jeu des lignes ajoute une vibration et une esthétique à l’espace.
Collaboration : Batiik Studio. Photos : Bertrand Fompeyrine
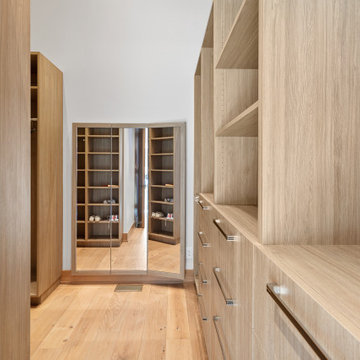
Gozzer Ranch lake Coeur d'Alene master closet
Geräumiges Modernes Ankleidezimmer mit flächenbündigen Schrankfronten und hellen Holzschränken in Seattle
Geräumiges Modernes Ankleidezimmer mit flächenbündigen Schrankfronten und hellen Holzschränken in Seattle
Gehobene, Exklusive Ankleidezimmer Ideen und Design
1
