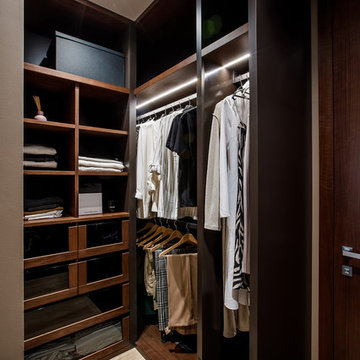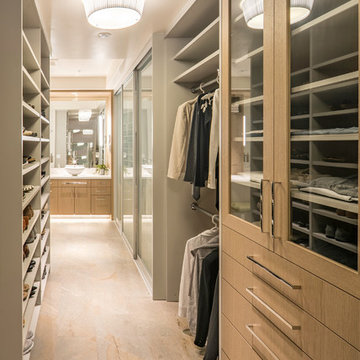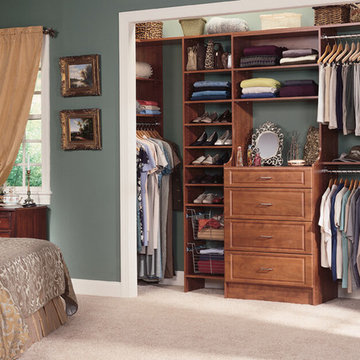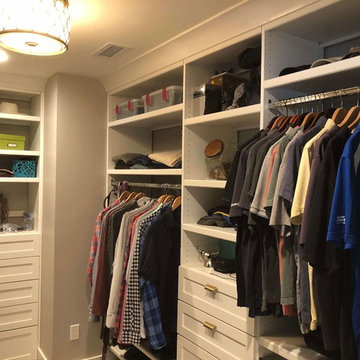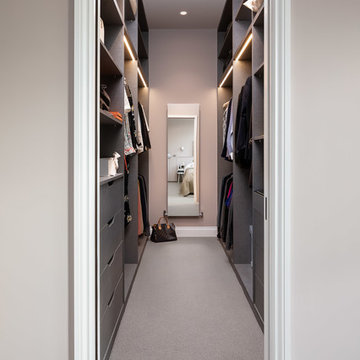Ankleidezimmer Ideen und Design
Suche verfeinern:
Budget
Sortieren nach:Heute beliebt
141 – 160 von 210.703 Fotos

Großer, Neutraler Klassischer Begehbarer Kleiderschrank mit Vinylboden, beigem Boden, Schrankfronten mit vertiefter Füllung und dunklen Holzschränken in Washington, D.C.
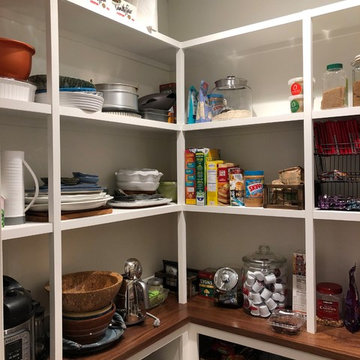
Built-in white shelving with wooden accents on all three walls. Shelves are of various sizes in order to accommodate as many items as possible.
Kleiner, Neutraler Moderner Begehbarer Kleiderschrank mit offenen Schränken, weißen Schränken, braunem Holzboden und braunem Boden in Philadelphia
Kleiner, Neutraler Moderner Begehbarer Kleiderschrank mit offenen Schränken, weißen Schränken, braunem Holzboden und braunem Boden in Philadelphia
Finden Sie den richtigen Experten für Ihr Projekt
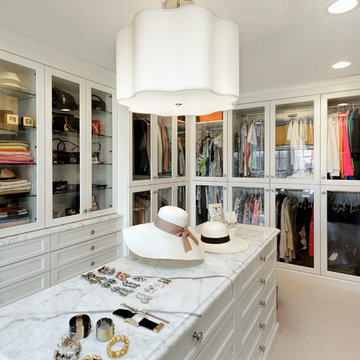
Walk-in closet with island dresser and easy-to-access glass cabinetry
Großer, Neutraler Klassischer Begehbarer Kleiderschrank mit Glasfronten, weißen Schränken, Teppichboden und beigem Boden in Chicago
Großer, Neutraler Klassischer Begehbarer Kleiderschrank mit Glasfronten, weißen Schränken, Teppichboden und beigem Boden in Chicago
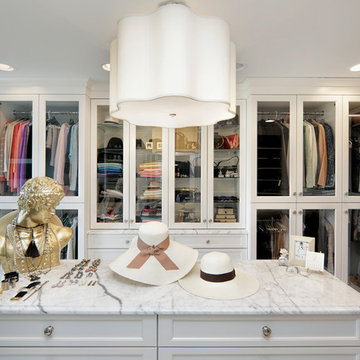
Walk-in closet with island dresser and glass cabinets for easy-to-access storage
Großer, Neutraler Begehbarer Kleiderschrank mit Glasfronten, weißen Schränken, Teppichboden und beigem Boden in Chicago
Großer, Neutraler Begehbarer Kleiderschrank mit Glasfronten, weißen Schränken, Teppichboden und beigem Boden in Chicago

Mittelgroßer, Neutraler Moderner Begehbarer Kleiderschrank mit offenen Schränken, weißen Schränken, hellem Holzboden und grauem Boden in Boise
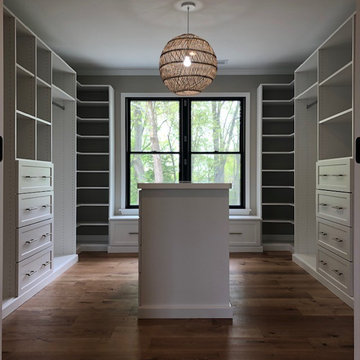
This custom closet design features a built-in window seat with drawer storage and a center island with double decker jewelry drawers and a painted mdf countertop with glass cutouts. Other features include corner shelves for shoe storage, mission style drawers with gold bar pulls, shelves and cubbies. A clean, understated design that incorporates maximum function!
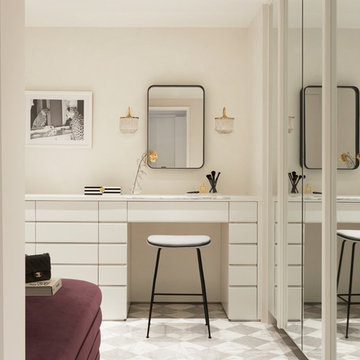
Modernes Ankleidezimmer mit Ankleidebereich, flächenbündigen Schrankfronten, weißen Schränken und buntem Boden in New York
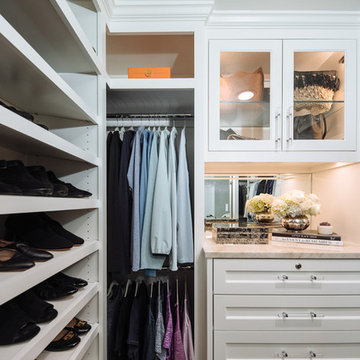
Kleiner Klassischer Begehbarer Kleiderschrank mit Kassettenfronten, weißen Schränken, dunklem Holzboden und braunem Boden in Dallas
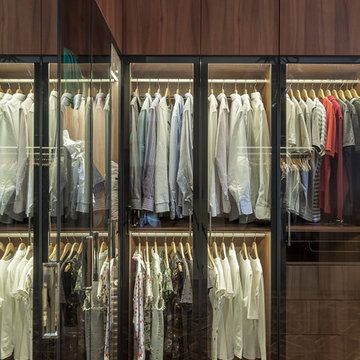
Modernes Ankleidezimmer mit braunem Holzboden, flächenbündigen Schrankfronten und dunklen Holzschränken in Moskau
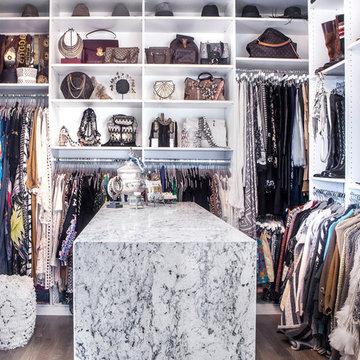
A walk-in closet is a luxurious and practical addition to any home, providing a spacious and organized haven for clothing, shoes, and accessories.
Typically larger than standard closets, these well-designed spaces often feature built-in shelves, drawers, and hanging rods to accommodate a variety of wardrobe items.
Ample lighting, whether natural or strategically placed fixtures, ensures visibility and adds to the overall ambiance. Mirrors and dressing areas may be conveniently integrated, transforming the walk-in closet into a private dressing room.
The design possibilities are endless, allowing individuals to personalize the space according to their preferences, making the walk-in closet a functional storage area and a stylish retreat where one can start and end the day with ease and sophistication.
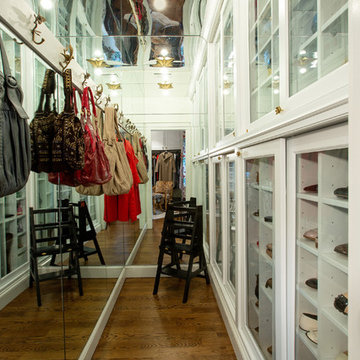
This jewel box space holds the owner's collection of shoes, handbags, and other specialties.
Großer Klassischer Begehbarer Kleiderschrank mit Kassettenfronten, weißen Schränken, dunklem Holzboden und braunem Boden in Washington, D.C.
Großer Klassischer Begehbarer Kleiderschrank mit Kassettenfronten, weißen Schränken, dunklem Holzboden und braunem Boden in Washington, D.C.
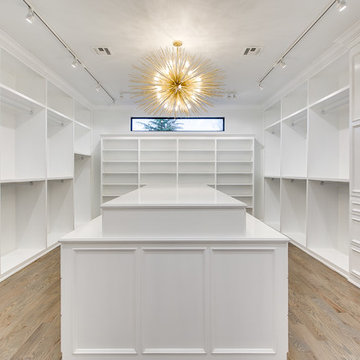
EUROPEAN MODERN MASTERPIECE! Exceptionally crafted by Sudderth Design. RARE private, OVERSIZED LOT steps from Exclusive OKC Golf and Country Club on PREMIER Wishire Blvd in Nichols Hills. Experience majestic courtyard upon entering the residence.
Aesthetic Purity at its finest! Over-sized island in Chef's kitchen. EXPANSIVE living areas that serve as magnets for social gatherings. HIGH STYLE EVERYTHING..From fixtures, to wall paint/paper, hardware, hardwoods, and stones. PRIVATE Master Retreat with sitting area, fireplace and sliding glass doors leading to spacious covered patio. Master bath is STUNNING! Floor to Ceiling marble with ENORMOUS closet. Moving glass wall system in living area leads to BACKYARD OASIS with 40 foot covered patio, outdoor kitchen, fireplace, outdoor bath, and premier pool w/sun pad and hot tub! Well thought out OPEN floor plan has EVERYTHING! 3 car garage with 6 car motor court. THE PLACE TO BE...PICTURESQUE, private retreat.
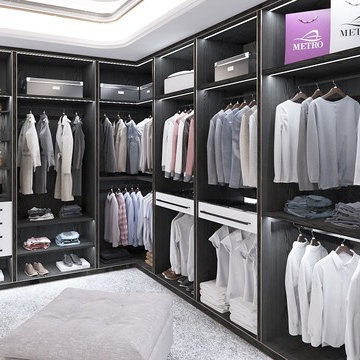
A #fitted #wardrobe made just for you. Colour, size, and format are all under your control: http://ow.ly/pU1I30o8ssS
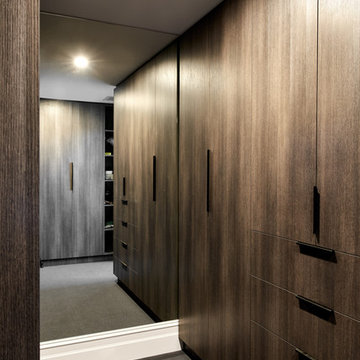
Großes Modernes Ankleidezimmer mit dunklen Holzschränken, Teppichboden und grauem Boden in Sydney
Ankleidezimmer Ideen und Design

Fully integrated Signature Estate featuring Creston controls and Crestron panelized lighting, and Crestron motorized shades and draperies, whole-house audio and video, HVAC, voice and video communication atboth both the front door and gate. Modern, warm, and clean-line design, with total custom details and finishes. The front includes a serene and impressive atrium foyer with two-story floor to ceiling glass walls and multi-level fire/water fountains on either side of the grand bronze aluminum pivot entry door. Elegant extra-large 47'' imported white porcelain tile runs seamlessly to the rear exterior pool deck, and a dark stained oak wood is found on the stairway treads and second floor. The great room has an incredible Neolith onyx wall and see-through linear gas fireplace and is appointed perfectly for views of the zero edge pool and waterway. The center spine stainless steel staircase has a smoked glass railing and wood handrail. Master bath features freestanding tub and double steam shower.
8
