Ankleidezimmer mit unterschiedlichen Schrankstilen Ideen und Design
Suche verfeinern:
Budget
Sortieren nach:Heute beliebt
81 – 100 von 42.199 Fotos
1 von 2

Mittelgroßes, Neutrales Klassisches Ankleidezimmer mit Einbauschrank, Glasfronten, grauen Schränken, braunem Holzboden und braunem Boden in Toronto
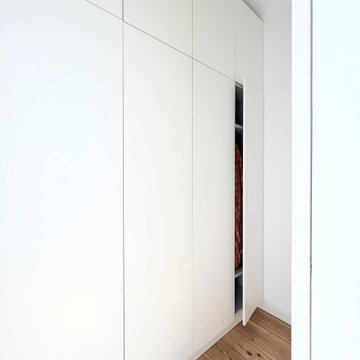
Kleines, Neutrales Modernes Ankleidezimmer mit Einbauschrank, flächenbündigen Schrankfronten, weißen Schränken, hellem Holzboden und braunem Boden in Berlin
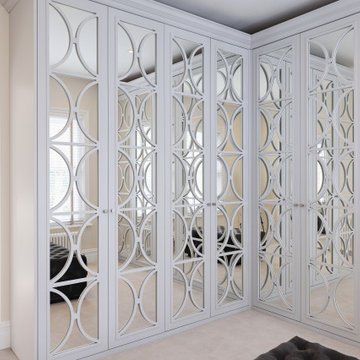
Bespoke mirror fretwork wardrobe finished in a matt lacquered Farrow and Ball colour. Linen interior with feature LED lighting on PIR sensors.
EIngebautes, Mittelgroßes Modernes Ankleidezimmer mit Glasfronten in Dorset
EIngebautes, Mittelgroßes Modernes Ankleidezimmer mit Glasfronten in Dorset
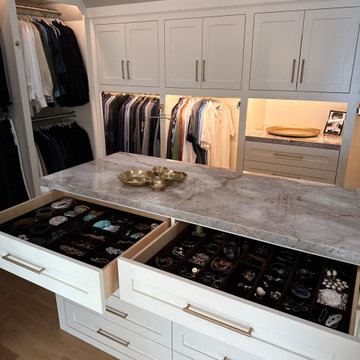
Built right below the pitched roof line, we turned this challenging closet into a beautiful walk-in sanctuary. It features tall custom cabinetry with a shaker profile, built in shoe units behind glass inset doors and two handbag display cases. A long island with 15 drawers and another built-in dresser provide plenty of storage. A steamer unit is built behind a mirrored door.

Kleines Landhaus Ankleidezimmer mit Ankleidebereich, profilierten Schrankfronten, grauen Schränken, Teppichboden, blauem Boden und gewölbter Decke in St. Louis
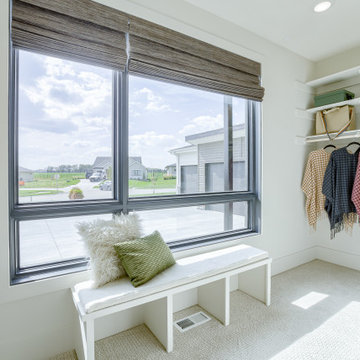
Neutraler Moderner Begehbarer Kleiderschrank mit flächenbündigen Schrankfronten, weißen Schränken und Teppichboden in Omaha
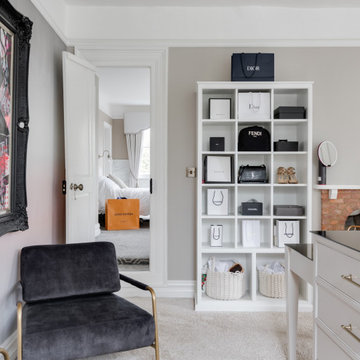
In this stylish dressing room which we completed as part of our new project in Hertfordshire, you will see an island with drawers connected to a dressing table, tall open-shelving for bag/accessory storage, glazed cabinets to store items like wine glasses and tall wardrobes with multiple rails for hanging and shelving storage.
We have designed and built our client’s dream dressing room and we think everyone who looks at it will want one!

Mudroom storage and floor to ceiling closet to match. Closet and storage for family of 4. High ceiling with oversized stacked crown molding gives a coffered feel.

Vue sur l'espace dressing-bureau.
À gauche vue sur les rangements à chaussures. À droite le bureau est déplié, la cloison de séparation des 2 espaces nuit est semi-ouvert.
Credit Photo Philippe Mazère
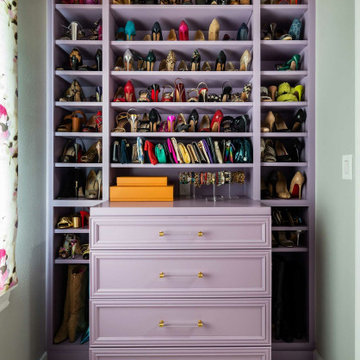
Custom shoe storage in the walk-in closet.
Großer Klassischer Begehbarer Kleiderschrank mit Schrankfronten mit vertiefter Füllung, Porzellan-Bodenfliesen und beigem Boden in Dallas
Großer Klassischer Begehbarer Kleiderschrank mit Schrankfronten mit vertiefter Füllung, Porzellan-Bodenfliesen und beigem Boden in Dallas
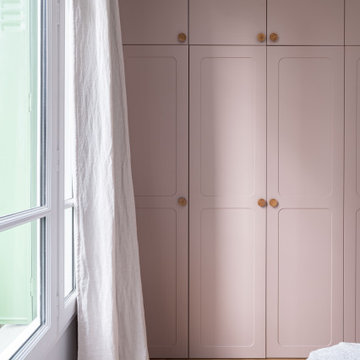
Conception d’aménagements sur mesure pour une maison de 110m² au cœur du vieux Ménilmontant. Pour ce projet la tâche a été de créer des agencements car la bâtisse était vendue notamment sans rangements à l’étage parental et, le plus contraignant, sans cuisine. C’est une ambiance haussmannienne très douce et familiale, qui a été ici créée, avec un intérieur reposant dans lequel on se sent presque comme à la campagne.

We updated this bedroom, considering closet space. we added a walk-in closet and it was a fantastic investment because it adds storage and extra space. We painted this bedroom white and make it look bigger. We used engineered wood flooring made of plywood with stable dimensions and a hardwood veneer. which adds beauty and makes them feel safe and comfortable in the bedroom.

Landhaus Begehbarer Kleiderschrank mit Schrankfronten im Shaker-Stil, weißen Schränken, blauem Boden und gewölbter Decke in Brisbane
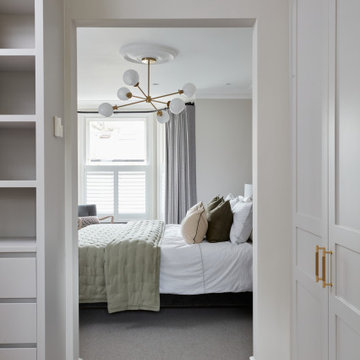
Bespoke walk through wardrobe looking back into the master bedroom.
Mittelgroßes Modernes Ankleidezimmer mit Schrankfronten mit vertiefter Füllung und Teppichboden in London
Mittelgroßes Modernes Ankleidezimmer mit Schrankfronten mit vertiefter Füllung und Teppichboden in London
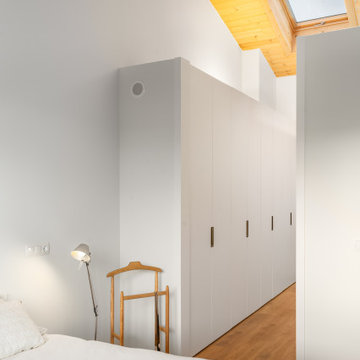
Großes, Neutrales Modernes Ankleidezimmer mit Ankleidebereich, flächenbündigen Schrankfronten, weißen Schränken und Holzdecke in Sonstige
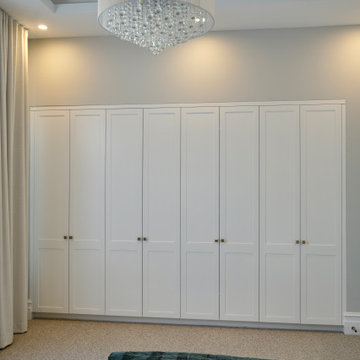
GRAND OPULANCE
- Tall custom designed and manufactured cabinetry, built in to wall
- White satin 'shaker' doors
- Blum hardware
Sheree Bounassif, Kitchens by Emanuel
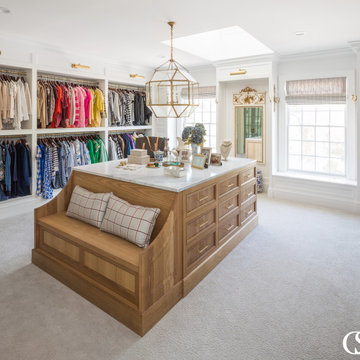
Adding a closet island gives more storage and surface area for folding and storing clothes. The wood grain of the island warms up the neutral space and provides a focal point for the room.

Our Princeton architects collaborated with the homeowners to customize two spaces within the primary suite of this home - the closet and the bathroom. The new, gorgeous, expansive, walk-in closet was previously a small closet and attic space. We added large windows and designed a window seat at each dormer. Custom-designed to meet the needs of the homeowners, this space has the perfect balance or hanging and drawer storage. The center islands offers multiple drawers and a separate vanity with mirror has space for make-up and jewelry. Shoe shelving is on the back wall with additional drawer space. The remainder of the wall space is full of short and long hanging areas and storage shelves, creating easy access for bulkier items such as sweaters.
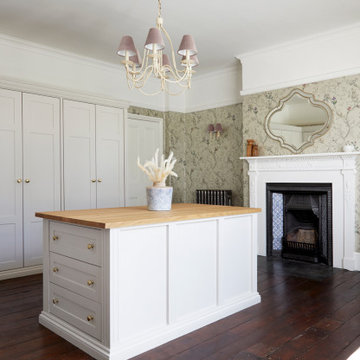
Large bespoke dressing room with original flooring and floral wallpaper.
Großes, Neutrales Klassisches Ankleidezimmer mit Ankleidebereich, Schrankfronten im Shaker-Stil und beigen Schränken in West Midlands
Großes, Neutrales Klassisches Ankleidezimmer mit Ankleidebereich, Schrankfronten im Shaker-Stil und beigen Schränken in West Midlands
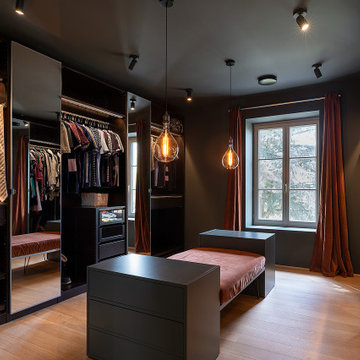
Dressing sur mesure.Suspensions Tala. banquette en verrous terracotta sur-mesure. Commodes MYCS. La pièce est entièrement peinte dans un vert de gris foncé profond.
Ankleidezimmer mit unterschiedlichen Schrankstilen Ideen und Design
5