Ankleidezimmer mit Deckengestaltungen Ideen und Design
Suche verfeinern:
Budget
Sortieren nach:Heute beliebt
61 – 80 von 2.012 Fotos
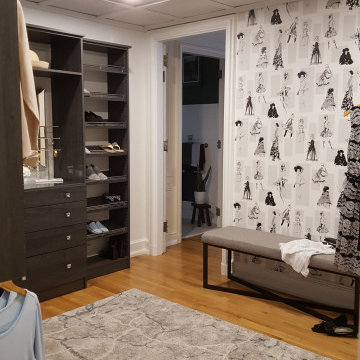
Dark woodgrain cabinetry doesn't necessarily result in a dark closet. Lots of reflection from a white ceiling and mirror makes this spacious closet feel elegant even thought the components are simple.
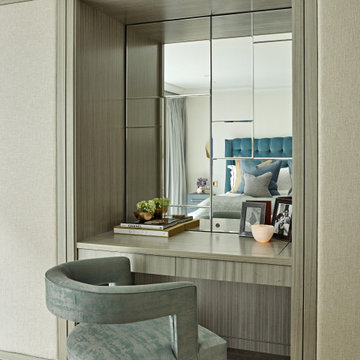
Kleines, Neutrales Stilmix Ankleidezimmer mit Einbauschrank, flächenbündigen Schrankfronten, grauen Schränken, Teppichboden, grauem Boden und eingelassener Decke in London
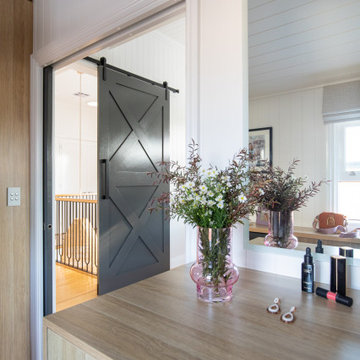
Neutraler Klassischer Begehbarer Kleiderschrank mit flächenbündigen Schrankfronten, hellen Holzschränken, braunem Holzboden, braunem Boden und Holzdielendecke in Brisbane

Located in Manhattan, this beautiful three-bedroom, three-and-a-half-bath apartment incorporates elements of mid-century modern, including soft greys, subtle textures, punchy metals, and natural wood finishes. Throughout the space in the living, dining, kitchen, and bedroom areas are custom red oak shutters that softly filter the natural light through this sun-drenched residence. Louis Poulsen recessed fixtures were placed in newly built soffits along the beams of the historic barrel-vaulted ceiling, illuminating the exquisite décor, furnishings, and herringbone-patterned white oak floors. Two custom built-ins were designed for the living room and dining area: both with painted-white wainscoting details to complement the white walls, forest green accents, and the warmth of the oak floors. In the living room, a floor-to-ceiling piece was designed around a seating area with a painting as backdrop to accommodate illuminated display for design books and art pieces. While in the dining area, a full height piece incorporates a flat screen within a custom felt scrim, with integrated storage drawers and cabinets beneath. In the kitchen, gray cabinetry complements the metal fixtures and herringbone-patterned flooring, with antique copper light fixtures installed above the marble island to complete the look. Custom closets were also designed by Studioteka for the space including the laundry room.
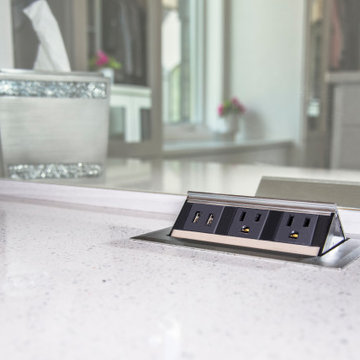
This closet includes two pop-up charging stations for USB devices and two power outlets for small electrical accessories.
Mittelgroßer Klassischer Begehbarer Kleiderschrank mit flächenbündigen Schrankfronten, hellen Holzschränken, braunem Holzboden, braunem Boden und gewölbter Decke in Chicago
Mittelgroßer Klassischer Begehbarer Kleiderschrank mit flächenbündigen Schrankfronten, hellen Holzschränken, braunem Holzboden, braunem Boden und gewölbter Decke in Chicago
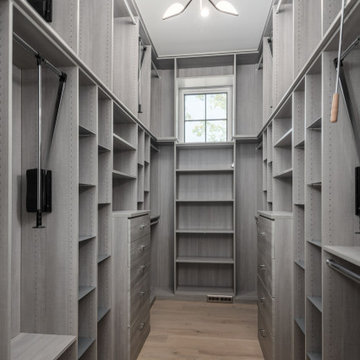
One of two master closets by Inspired Closets of Charleston
Großer Moderner Begehbarer Kleiderschrank mit flächenbündigen Schrankfronten, grauen Schränken, hellem Holzboden, beigem Boden und gewölbter Decke in Charleston
Großer Moderner Begehbarer Kleiderschrank mit flächenbündigen Schrankfronten, grauen Schränken, hellem Holzboden, beigem Boden und gewölbter Decke in Charleston
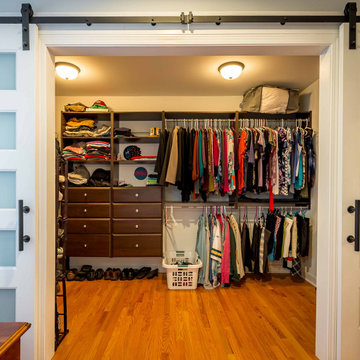
Mittelgroßer, Neutraler Klassischer Begehbarer Kleiderschrank mit offenen Schränken, dunklen Holzschränken, braunem Holzboden, braunem Boden und Tapetendecke in Chicago
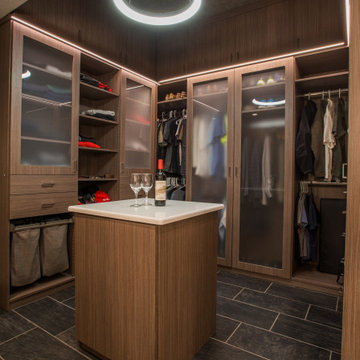
A modern and masculine walk-in closet in a downtown loft. The space became a combination of bathroom, closet, and laundry. The combination of wood tones, clean lines, and lighting creates a warm modern vibe.
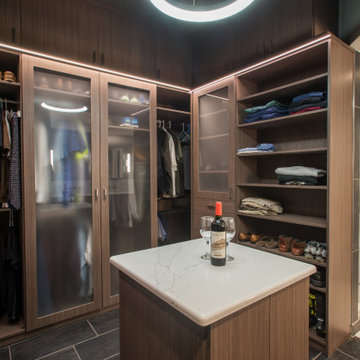
A modern and masculine walk-in closet in a downtown loft. The space became a combination of bathroom, closet, and laundry. The combination of wood tones, clean lines, and lighting creates a warm modern vibe.
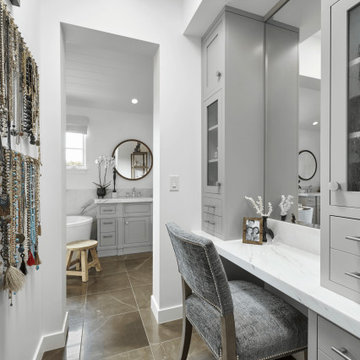
Mittelgroßes, Neutrales Maritimes Ankleidezimmer mit Ankleidebereich, Schrankfronten im Shaker-Stil, grauen Schränken, Porzellan-Bodenfliesen, braunem Boden und gewölbter Decke in Orange County
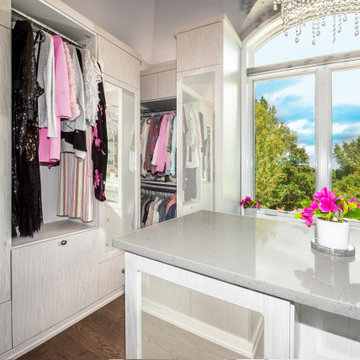
Walk-In closet with mirrored cabinet doors and island
Kleiner Klassischer Begehbarer Kleiderschrank mit flächenbündigen Schrankfronten, hellen Holzschränken, braunem Holzboden, braunem Boden und gewölbter Decke in Chicago
Kleiner Klassischer Begehbarer Kleiderschrank mit flächenbündigen Schrankfronten, hellen Holzschränken, braunem Holzboden, braunem Boden und gewölbter Decke in Chicago
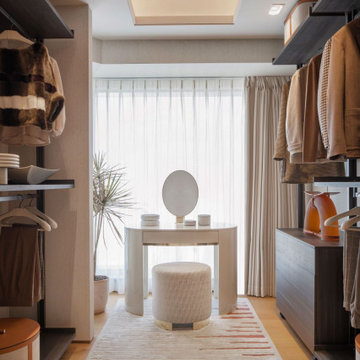
Moderner Begehbarer Kleiderschrank mit offenen Schränken, dunklen Holzschränken, braunem Holzboden, braunem Boden und eingelassener Decke in Mailand

Primary suite remodel; aging in place with curbless shower entry, heated floors, double vanity, electric in the medicine cabinet for toothbrush and shaver. Electric in vanity drawer for hairdryer. Under cabinet lighting on a sensor. Attached primary closet.
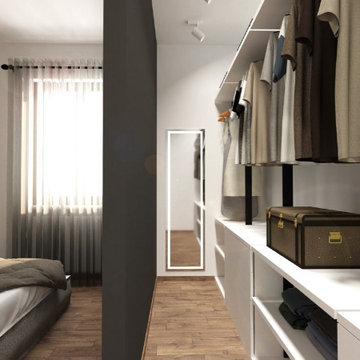
come dare profondità ad una stanza ?
L’applicazione di una grafica che dia un senso di continuità anche oltre i muri, è la soluzione che abbiamo adottato per questo progetto.
L’inserimento di una cabina armadio, ha sicuramente portato alla rinuncia di un maggior spazio davanti alla zona letto, quindi abbiamo optato per l’inserimento di questa grafica che desse la sensazione di apertura, con una visuale di maggiore profondità, oltre che regalare un grande impatto visivo e dare ad una semplice camera d aletto, un tocco di carattere in più.
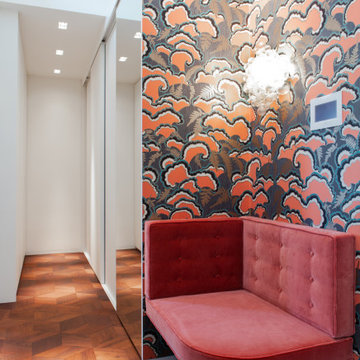
Mittelgroßer, Neutraler Stilmix Begehbarer Kleiderschrank mit flächenbündigen Schrankfronten, weißen Schränken, braunem Holzboden, braunem Boden und Tapetendecke in Hamburg
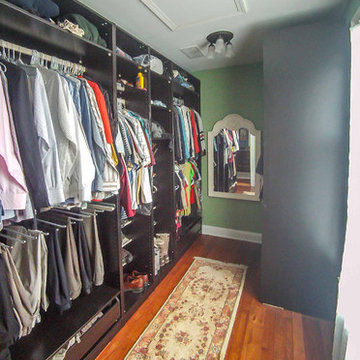
2-story addition to this historic 1894 Princess Anne Victorian. Family room, new full bath, relocated half bath, expanded kitchen and dining room, with Laundry, Master closet and bathroom above. Wrap-around porch with gazebo.
Photos by 12/12 Architects and Robert McKendrick Photography.
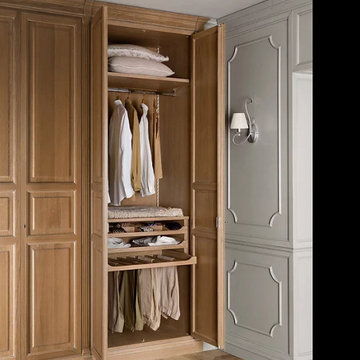
We work with the finest Italian closet manufacturers in the industry. Their combination of creativity and innovation gives way to logical and elegant closet systems that we customize to your needs.
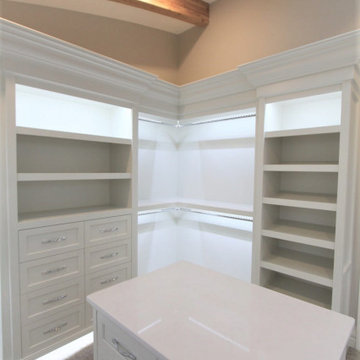
Larger than life custom closet with beautiful crown molding, custom shelves and closet island.
Geräumiges Klassisches Ankleidezimmer mit Ankleidebereich, weißen Schränken, Teppichboden, beigem Boden und freigelegten Dachbalken in Calgary
Geräumiges Klassisches Ankleidezimmer mit Ankleidebereich, weißen Schränken, Teppichboden, beigem Boden und freigelegten Dachbalken in Calgary
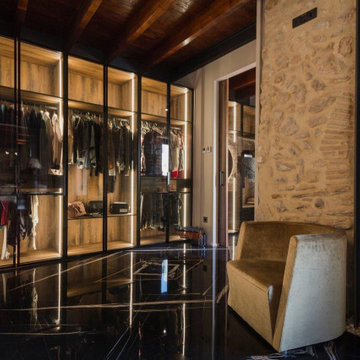
Großes Modernes Ankleidezimmer mit Marmorboden, Ankleidebereich, Glasfronten und freigelegten Dachbalken in Valencia
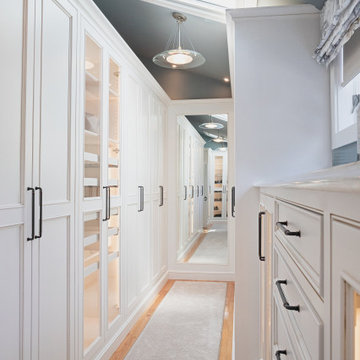
incredible 26 foot custom closet with glass doors and interior lighting. Wonderful full length mirror at one end
Großes, Neutrales Klassisches Ankleidezimmer mit Ankleidebereich, Kassettenfronten, weißen Schränken, braunem Holzboden, braunem Boden und gewölbter Decke in New York
Großes, Neutrales Klassisches Ankleidezimmer mit Ankleidebereich, Kassettenfronten, weißen Schränken, braunem Holzboden, braunem Boden und gewölbter Decke in New York
Ankleidezimmer mit Deckengestaltungen Ideen und Design
4