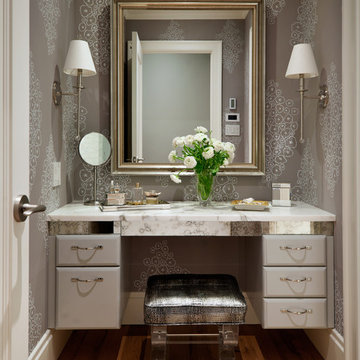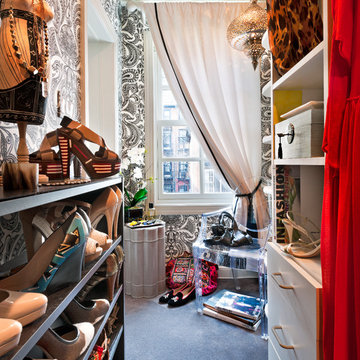Ankleidezimmer Ideen und Design
Suche verfeinern:
Budget
Sortieren nach:Heute beliebt
21 – 40 von 46 Fotos

A fabulous new walk-in closet with an accent wallpaper.
Photography (c) Jeffrey Totaro.
Mittelgroßer Klassischer Begehbarer Kleiderschrank mit Glasfronten, weißen Schränken, braunem Holzboden und braunem Boden in Philadelphia
Mittelgroßer Klassischer Begehbarer Kleiderschrank mit Glasfronten, weißen Schränken, braunem Holzboden und braunem Boden in Philadelphia
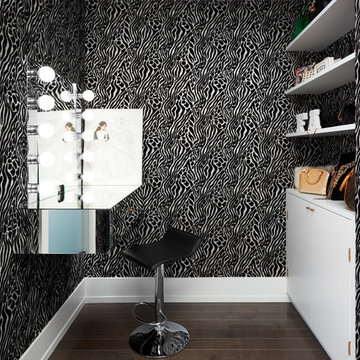
Intimate Bling. This master bedroom has been extended into the secondary bedroom creating as a walk-in closet for him and her. The beautiful soft white lacquered built in shelving and closets have a streamlined polished gold reveal adding a subtle bling. The island separates the space and is highly functional displaying jewelry and holds storage below. A stunning 3 way mirror and a hidden ironing board is encompassed within the walls. In this intimate space, the luxurious suede wallpaper anchors a statement within the room.
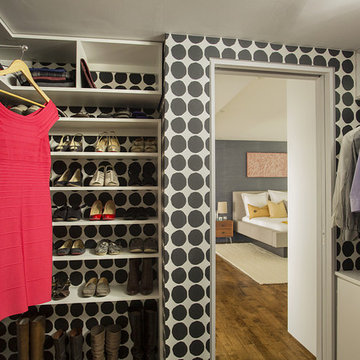
Modern loft renovation. Spacious master bedroom walk-in closet with playful wallpaper and efficient custom storage.
Photos by Eric Roth.
Construction by Ralph S. Osmond Company.
Green architecture by ZeroEnergy Design. http://www.zeroenergy.com
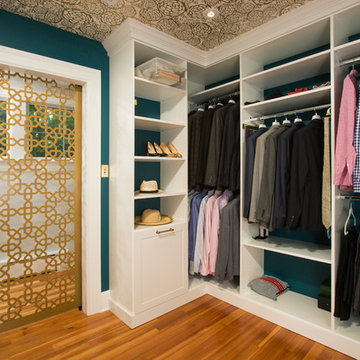
New babies have a way to raising the importance of additions and remodeling. So it was with this project. This 1920’ era DC home has lots of character, but not of space or bathrooms for this growing family. The need for a larger master suite with its own bath necessitated a 2nd floor bedroom addition. The clients wanted a large bedroom with a fresh look while still harmonizing with the traditional character of the house. Interesting water jet cut steel doors with barn door hardware and cathedral ceilings fit the bill. Contemporary lighting teamed with complex tile makes a good marriage of the new and old space. While the new mom got her new master suite, the new dad wanted an entertainment space reminiscent of his home in Argentina. The 2nd floor bedroom addition provided a covered porch below that then allowed for a very large Asada grill/fireplace. Argentinians are very serious about their barbeques and so was this client. The fireplace style barbeque has a large exotic grilling area along with a dedicated space for making his own charcoal for the grill. The addition above provides cover and also allows for a ceiling fan to cool the hardworking grillmaster.
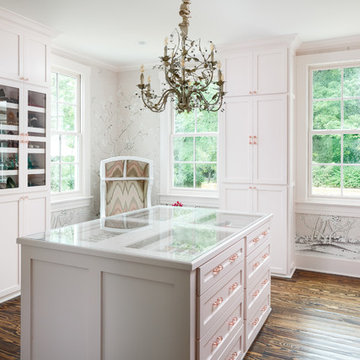
When you have a client with a love for fashion and accessories, you work with them to design their dream closet. From the island that displays jewelry–with its own accessory, a sparkling chandelier—to the blush colored Schumacher walls and custom cabinetry for museum quality organization, this master closet is the homeowner's dream come true.
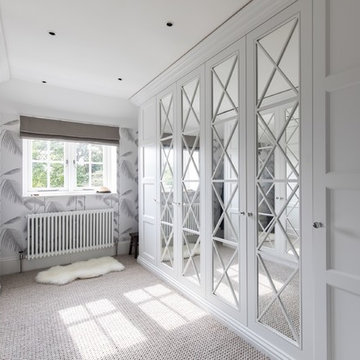
Neutraler Klassischer Begehbarer Kleiderschrank mit Schrankfronten mit vertiefter Füllung, weißen Schränken, Teppichboden und beigem Boden in Dorset
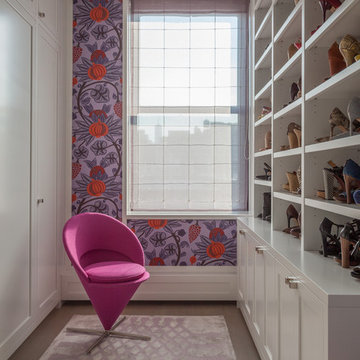
Notable decor elements include: Osborne and Little Sariskar Maharani wallpaper, Niba custom Rug in bamboo silk and Panton Cone Chair upholstered in Kvadrat fabric in fuschia.
Photos: Francesco Bertocci
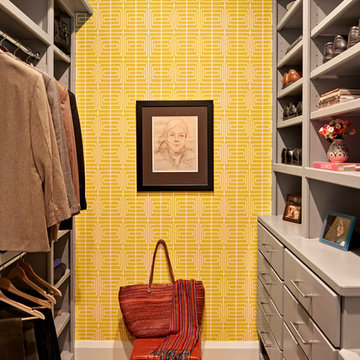
Moderner Begehbarer Kleiderschrank mit flächenbündigen Schrankfronten, grauen Schränken, braunem Holzboden und braunem Boden in Nashville
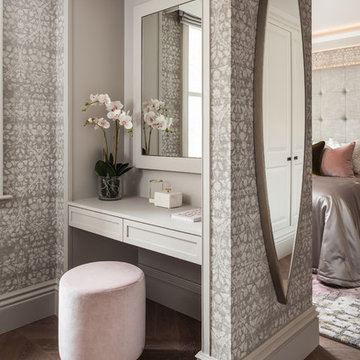
Mittelgroßes Klassisches Ankleidezimmer mit Schrankfronten mit vertiefter Füllung, grauen Schränken, braunem Holzboden und braunem Boden in London
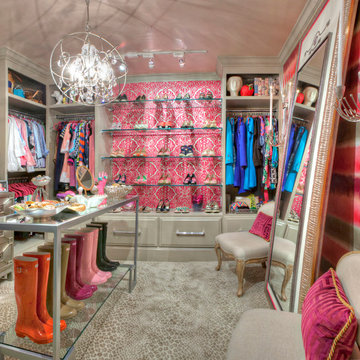
www.timelessmemoriesstudio.com
Mittelgroßer Moderner Begehbarer Kleiderschrank mit grauen Schränken und Teppichboden in Sonstige
Mittelgroßer Moderner Begehbarer Kleiderschrank mit grauen Schränken und Teppichboden in Sonstige
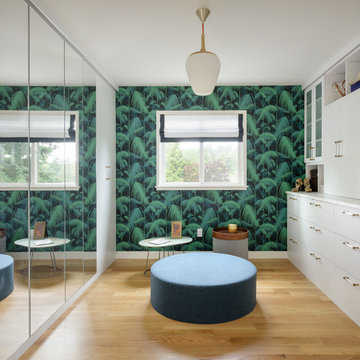
Neutrales Modernes Ankleidezimmer mit Ankleidebereich, flächenbündigen Schrankfronten, weißen Schränken, hellem Holzboden und beigem Boden in Seattle
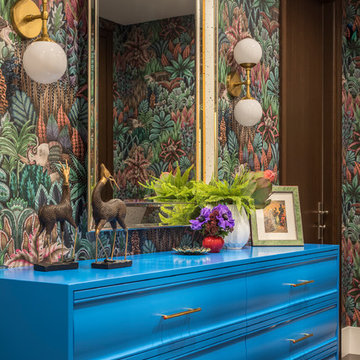
Дизайнер - Татьяна Никитина. Стилист - Мария Мироненко. Фотограф - Евгений Кулибаба.
Mittelgroßes Klassisches Ankleidezimmer mit dunklem Holzboden, braunem Boden und blauen Schränken in Moskau
Mittelgroßes Klassisches Ankleidezimmer mit dunklem Holzboden, braunem Boden und blauen Schränken in Moskau
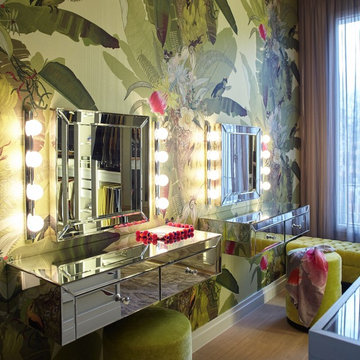
Neugestaltung des Farbkonzeptes und Styling. Besonderes Highlight: Eklektische Wandtapete im Dschungelstil. Zu erwerben über EMMA B. HOME
Fotos: Nassim Ohadi
Möbel und Einbauten: UK-Urban Comfort
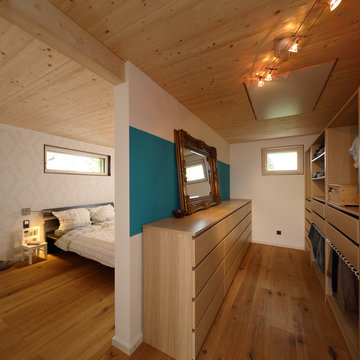
Nixdorf Fotografie
Mittelgroßer, Neutraler Landhaus Begehbarer Kleiderschrank mit offenen Schränken, hellen Holzschränken, braunem Holzboden und braunem Boden in München
Mittelgroßer, Neutraler Landhaus Begehbarer Kleiderschrank mit offenen Schränken, hellen Holzschränken, braunem Holzboden und braunem Boden in München
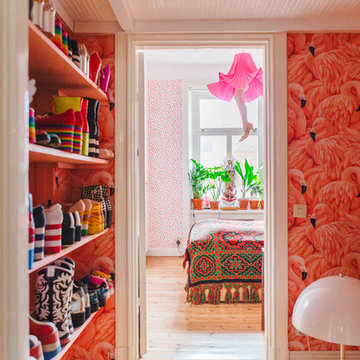
Nadja Endler
Neutraler Stilmix Begehbarer Kleiderschrank mit offenen Schränken und hellem Holzboden in Stockholm
Neutraler Stilmix Begehbarer Kleiderschrank mit offenen Schränken und hellem Holzboden in Stockholm
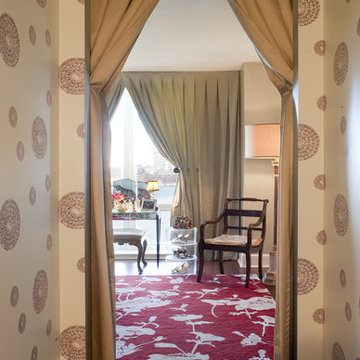
Photography Michel Rodenbush
Klassisches Ankleidezimmer mit Ankleidebereich in New York
Klassisches Ankleidezimmer mit Ankleidebereich in New York
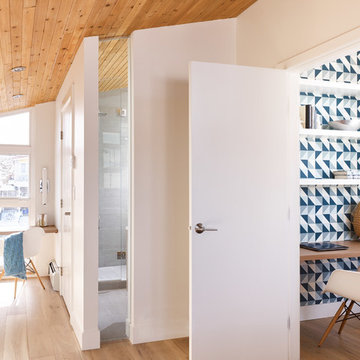
Architecture: One SEED Architecture + Interiors (www.oneseed.ca)
Photo: Martin Knowles Photo Media
Builder: Vertical Grain Projects
Multigenerational Vancouver Special Reno
#MGvancouverspecial
Vancouver, BC
Previous Project Next Project
2 780 SF
Interior and Exterior Renovation
We are very excited about the conversion of this Vancouver Special in East Van’s Renfrew-Collingwood area, zoned RS-1, into a contemporary multigenerational home. It will incorporate two generations immediately, with separate suites for the home owners and their parents, and will be flexible enough to accommodate the next generation as well, when the owners have children of their own. During the design process we addressed the needs of each group and took special care that each suite was designed with lots of light, high ceilings, and large rooms.
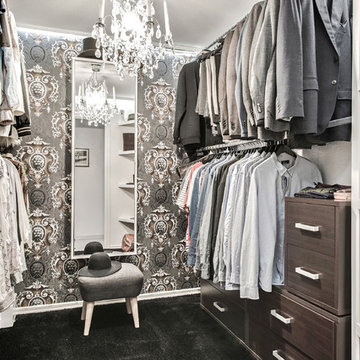
Bjurfors.se/SE360
Mittelgroßer, Neutraler Klassischer Begehbarer Kleiderschrank mit offenen Schränken, dunklen Holzschränken, Teppichboden und schwarzem Boden in Göteborg
Mittelgroßer, Neutraler Klassischer Begehbarer Kleiderschrank mit offenen Schränken, dunklen Holzschränken, Teppichboden und schwarzem Boden in Göteborg
Ankleidezimmer Ideen und Design
2
