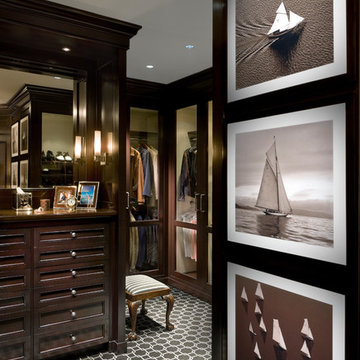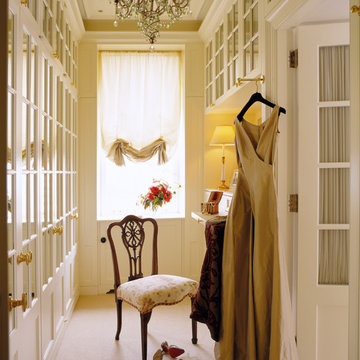Ankleidezimmer mit Ankleidebereich Ideen und Design
Suche verfeinern:
Budget
Sortieren nach:Heute beliebt
101 – 120 von 9.026 Fotos

The beautiful, old barn on this Topsfield estate was at risk of being demolished. Before approaching Mathew Cummings, the homeowner had met with several architects about the structure, and they had all told her that it needed to be torn down. Thankfully, for the sake of the barn and the owner, Cummings Architects has a long and distinguished history of preserving some of the oldest timber framed homes and barns in the U.S.
Once the homeowner realized that the barn was not only salvageable, but could be transformed into a new living space that was as utilitarian as it was stunning, the design ideas began flowing fast. In the end, the design came together in a way that met all the family’s needs with all the warmth and style you’d expect in such a venerable, old building.
On the ground level of this 200-year old structure, a garage offers ample room for three cars, including one loaded up with kids and groceries. Just off the garage is the mudroom – a large but quaint space with an exposed wood ceiling, custom-built seat with period detailing, and a powder room. The vanity in the powder room features a vanity that was built using salvaged wood and reclaimed bluestone sourced right on the property.
Original, exposed timbers frame an expansive, two-story family room that leads, through classic French doors, to a new deck adjacent to the large, open backyard. On the second floor, salvaged barn doors lead to the master suite which features a bright bedroom and bath as well as a custom walk-in closet with his and hers areas separated by a black walnut island. In the master bath, hand-beaded boards surround a claw-foot tub, the perfect place to relax after a long day.
In addition, the newly restored and renovated barn features a mid-level exercise studio and a children’s playroom that connects to the main house.
From a derelict relic that was slated for demolition to a warmly inviting and beautifully utilitarian living space, this barn has undergone an almost magical transformation to become a beautiful addition and asset to this stately home.
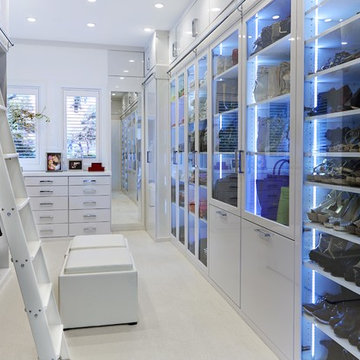
Modernes Ankleidezimmer mit Ankleidebereich, Glasfronten und weißen Schränken in Tampa
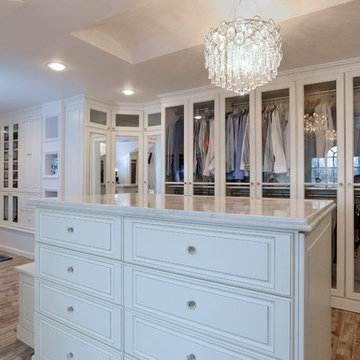
Scott Janelli Photography, Bridgewater, NJ
Klassisches Ankleidezimmer mit Ankleidebereich, weißen Schränken und hellem Holzboden in New York
Klassisches Ankleidezimmer mit Ankleidebereich, weißen Schränken und hellem Holzboden in New York

We built 24" deep boxes to really showcase the beauty of this walk-in closet. Taller hanging was installed for longer jackets and dusters, and short hanging for scarves. Custom-designed jewelry trays were added. Valet rods were mounted to help organize outfits and simplify packing for trips. A pair of antique benches makes the space inviting.
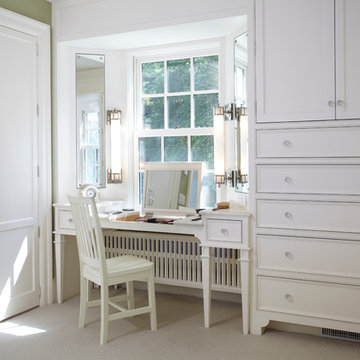
Photo: Karen Melvin
Landhaus Ankleidezimmer mit Ankleidebereich in Minneapolis
Landhaus Ankleidezimmer mit Ankleidebereich in Minneapolis
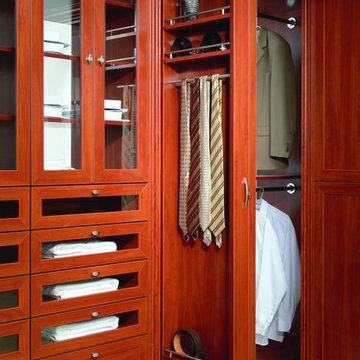
Komandor Canada Walk In Closet Featuring Crown Molding, Lighting, Shaker Style Drawers with Clear Glass, & Pull Out Vertical Drawer
Großes Klassisches Ankleidezimmer mit Ankleidebereich, Teppichboden, Schrankfronten im Shaker-Stil und dunklen Holzschränken in Toronto
Großes Klassisches Ankleidezimmer mit Ankleidebereich, Teppichboden, Schrankfronten im Shaker-Stil und dunklen Holzschränken in Toronto
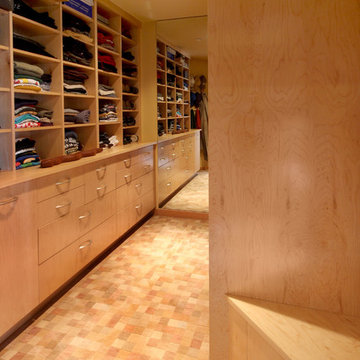
Genia Barnes
Modernes Ankleidezimmer mit Ankleidebereich, hellen Holzschränken und Teppichboden in San Francisco
Modernes Ankleidezimmer mit Ankleidebereich, hellen Holzschränken und Teppichboden in San Francisco
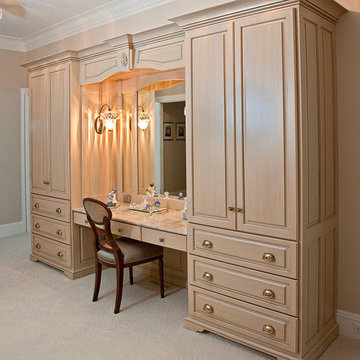
Makeup Station Armoire for the boudoir, tocador, master bedroom. This is a custom built combination of dresser plus lighted vanity mirror. Crown molding across the top, with a rosette onlay architectural woodcarving on the center of the lighting bridge. Notice the furniture baseboard feature of the two armoires, rather than a plain toe kick. This unit is mounted to the wall, with the baseboard molding trimmed around the armoires. Also, the side panels are of raised panels, rather than simply plain flat sides. Each armoire is 36 inches wide by 8 feet tall, and the makeup station is just over 5 feet wide. Brunarhans finished this piece with hand applied glazing. Ideal for the makeup artist and hair professional.
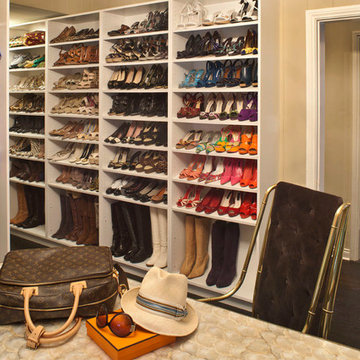
Klassisches Ankleidezimmer mit Ankleidebereich, offenen Schränken, weißen Schränken und dunklem Holzboden in Los Angeles
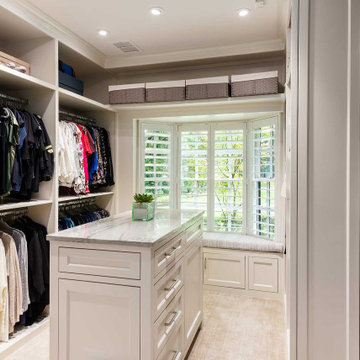
New, full-height cabinetry with adjustable hanging rods and shelves were installed in a similar configuration to the original closet. The built-in dresser and island cabinetry were replaced with new soft-close cabinetry, and we replicated the primary bathroom countertops in the space to tie the rooms together. By adding numerous thoughtfully placed recessed lights, the closet felt more open and inviting, like a luxury boutique.
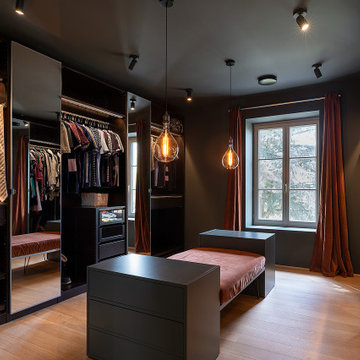
Dressing sur mesure.Suspensions Tala. banquette en verrous terracotta sur-mesure. Commodes MYCS. La pièce est entièrement peinte dans un vert de gris foncé profond.
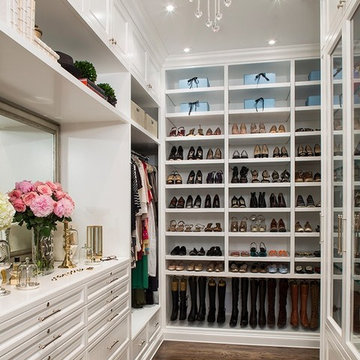
Großes Klassisches Ankleidezimmer mit Ankleidebereich, Schrankfronten im Shaker-Stil, weißen Schränken und braunem Holzboden in Orlando
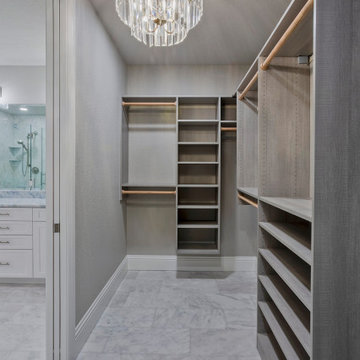
Großes, Neutrales Modernes Ankleidezimmer mit Ankleidebereich, grauen Schränken, Marmorboden, grauem Boden und offenen Schränken in Tampa

Photographer - Stefan Radtke.
Geräumiges Modernes Ankleidezimmer mit Ankleidebereich, flächenbündigen Schrankfronten, hellen Holzschränken, Teppichboden, beigem Boden und Tapetendecke in New York
Geräumiges Modernes Ankleidezimmer mit Ankleidebereich, flächenbündigen Schrankfronten, hellen Holzschränken, Teppichboden, beigem Boden und Tapetendecke in New York
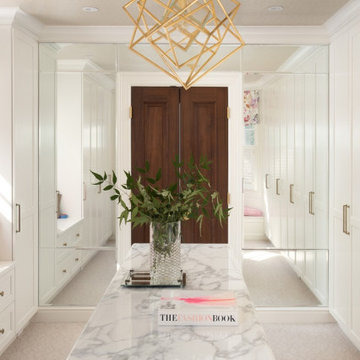
Großes Klassisches Ankleidezimmer mit Ankleidebereich, flächenbündigen Schrankfronten, weißen Schränken, Teppichboden und beigem Boden in Washington, D.C.
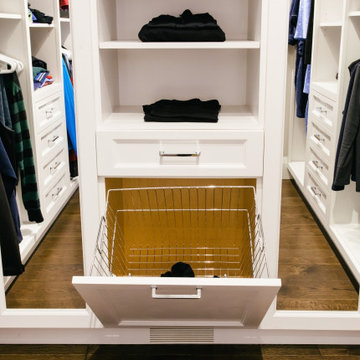
Großes, Neutrales Klassisches Ankleidezimmer mit Ankleidebereich, Schrankfronten mit vertiefter Füllung, weißen Schränken, braunem Holzboden und braunem Boden in Toronto
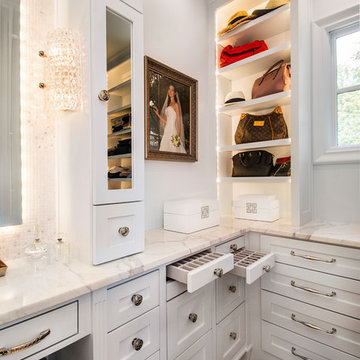
Versatile Imaging
Klassisches Ankleidezimmer mit weißen Schränken, Ankleidebereich, Schrankfronten im Shaker-Stil, dunklem Holzboden und braunem Boden in Dallas
Klassisches Ankleidezimmer mit weißen Schränken, Ankleidebereich, Schrankfronten im Shaker-Stil, dunklem Holzboden und braunem Boden in Dallas
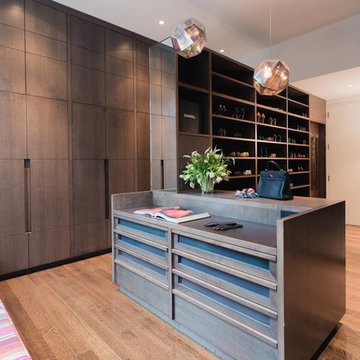
Adriana Solmson Interiors
Großes, Neutrales Modernes Ankleidezimmer mit Ankleidebereich, flächenbündigen Schrankfronten, braunem Boden, dunklen Holzschränken und braunem Holzboden in New York
Großes, Neutrales Modernes Ankleidezimmer mit Ankleidebereich, flächenbündigen Schrankfronten, braunem Boden, dunklen Holzschränken und braunem Holzboden in New York
Ankleidezimmer mit Ankleidebereich Ideen und Design
6
