Ankleidezimmer mit Ankleidebereich und Schränken im Used-Look Ideen und Design
Suche verfeinern:
Budget
Sortieren nach:Heute beliebt
1 – 20 von 41 Fotos
1 von 3
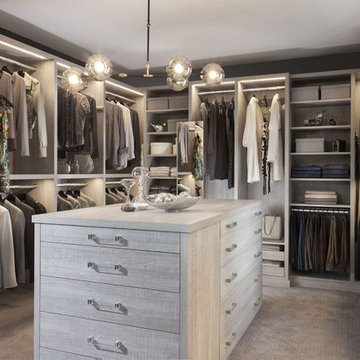
When you first walk into this dressing room, it’s the lighting that jumps out at you first. Each shelf is illuminated to show the brilliant colors and texture of the clothing. Light even pours through the big windows and draws your eye across the rooftops of Brooklyn to see the NYC skyline. It creates a feeling of brightness and positivity that energizes and enlivens. It’s a dressing room where you can look and feel your best as you begin your day.
Featured in a modern Italian Melamine and tastefully accented with complementing Matte Nickel hardware and Clear Acrylic handle pulls, this Chic Brooklyn Dressing Room proves to be not only stylish, but functional too.
This custom closet combines both high and low hanging sections, which afford you enough room to organize items based on size. This type of mechanism offers more depth than a standard hanging system.
The open shelving offers a substantial amount of depth, so you have plenty of space to personalize your room with mementos, collectibles and home decor. Adjustable shelves also give you the freedom to store items of all sizes from large shoe and boot boxes to smaller collectibles and scarves.
A functional key to closet design is being able to visualize and conveniently access items. There’s also something very appealing about having your items neatly displayed - especially when it comes to shoes. Our wide shoe shelves were purposely installed on a slant for easy access, allowing you to identify and grab your favorite footwear quickly and easily.
A spacious center island provides a place to relax while spreading out accessories and visualizing more possibilities. This center island was designed with extra drawer storage that includes a velvet lined jewelry drawer. Double jewelry drawers can add a sleek and useful dimension to any dressing room. An organized system will prevent tarnishing and with a designated spot for every piece, your jewelry stays organized and in perfect condition.
The space is maximized with smart storage features like an Elite Belt Rack and hook as well as Elite Valet Rods and a pull-out mirror. The unit also includes a Deluxe Pant Rack in a Matte Nickel finish. Thanks to the full-extension ball-bearing slides, everything is in complete view. This means you no longer have to waste time desperately hunting for something you know is hiding somewhere in your closet.
Lighting played a huge role in the design of this dressing room. In order to make the contents of the closet fully visible, we integrated a combination of energy efficient lighting options, including LED strip lights and touch dimmers as well as under-mounted shelf lights and sensor activated drawer lights. Efficient lighting options will put your wardrobe in full view early in the mornings and in the evenings when dressing rooms are used most.
Dressing rooms act as a personal sanctuary for mixing and matching the perfect ensemble. Your closet should cater to your personal needs, whether it’s top shelving or extra boot and hat storage. A well designed space can make dressing much easier - even on rushed mornings.
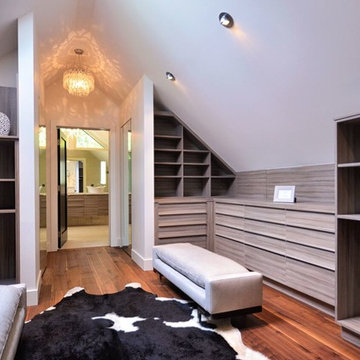
Custom Master Reclaimed Wood Laminate Closets are becoming more popuilar in high end luxury homes: It does look like real distressed wood! The clean lines has soft calming texture and very easy to maintain. It's also cost effective compared to wood.

Renovation of a master bath suite, dressing room and laundry room in a log cabin farm house.
The laundry room has a fabulous white enamel and iron trough sink with double goose neck faucets - ideal for scrubbing dirty farmer's clothing. The cabinet and shelving were custom made using the reclaimed wood from the farm. A quartz counter for folding laundry is set above the washer and dryer. A ribbed glass panel was installed in the door to the laundry room, which was retrieved from a wood pile, so that the light from the room's window would flow through to the dressing room and vestibule, while still providing privacy between the spaces.
Interior Design & Photo ©Suzanne MacCrone Rogers
Architectural Design - Robert C. Beeland, AIA, NCARB
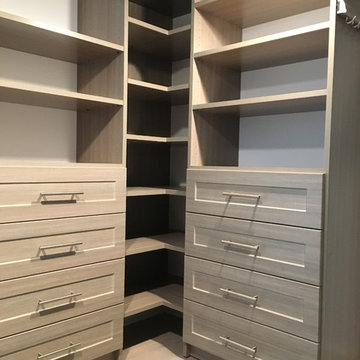
Tricky ceilings in this Fair Haven, NJ attic. No problem, we've used every inch of space to give you the most bang for your buck.
Mittelgroßes, Neutrales Klassisches Ankleidezimmer mit Ankleidebereich, Schrankfronten im Shaker-Stil, Schränken im Used-Look und braunem Holzboden in New York
Mittelgroßes, Neutrales Klassisches Ankleidezimmer mit Ankleidebereich, Schrankfronten im Shaker-Stil, Schränken im Used-Look und braunem Holzboden in New York
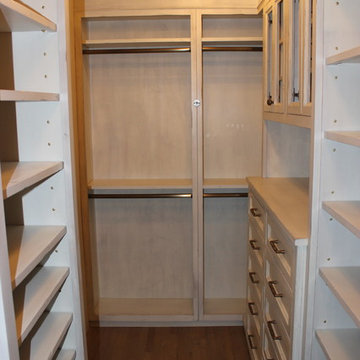
Mittelgroßes, Neutrales Modernes Ankleidezimmer mit Ankleidebereich, offenen Schränken, Schränken im Used-Look und braunem Holzboden in New York
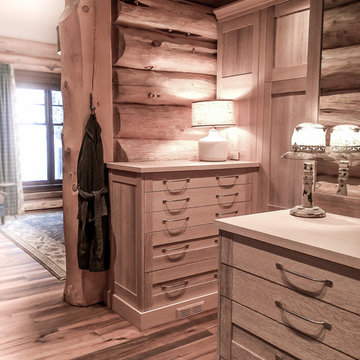
An open dressing area with custom lime-waxed, wire brushed, white oak cabinetry sections tailored to “His” & “Hers” needs is just steps away from the bathroom and encloses a hidden jewelry safe. Design by Rochelle Lynne Design, Cochrane, Alberta, Canada
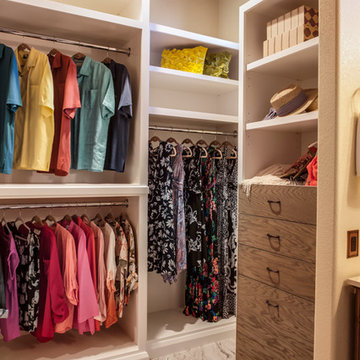
Clothes for warm weather hang neatly in this custom closet using reclaimed wood. Providing plentiful hang space, adjustable shelves and storage drawers, the closet is open and a smart extension from the master bath.
Photography by Lydia Cutter
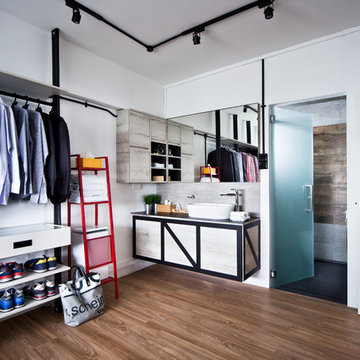
COPYRIGHT © DISTINCTidENTITY PTE LTD
Modernes Ankleidezimmer mit Ankleidebereich, flächenbündigen Schrankfronten, Schränken im Used-Look, braunem Holzboden und braunem Boden in Singapur
Modernes Ankleidezimmer mit Ankleidebereich, flächenbündigen Schrankfronten, Schränken im Used-Look, braunem Holzboden und braunem Boden in Singapur
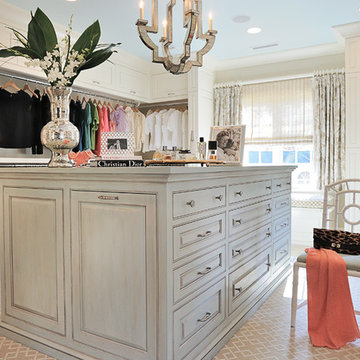
A huge storage island in the center helps this closet serve as a lovely dressing room for the homeowner.
Großes, Neutrales Klassisches Ankleidezimmer mit Ankleidebereich, profilierten Schrankfronten, Schränken im Used-Look und Teppichboden in Charlotte
Großes, Neutrales Klassisches Ankleidezimmer mit Ankleidebereich, profilierten Schrankfronten, Schränken im Used-Look und Teppichboden in Charlotte
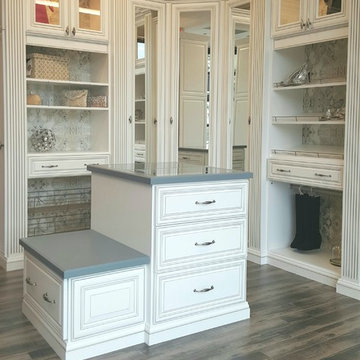
Boutique Style Closet designed for our Tysons Showroom.
White with Grey Glazing. Fluted Pilasters, 3-Way Mirror in corner, Island with glass top, Jewelry end cabinet, Molding, Lighting and so much more!
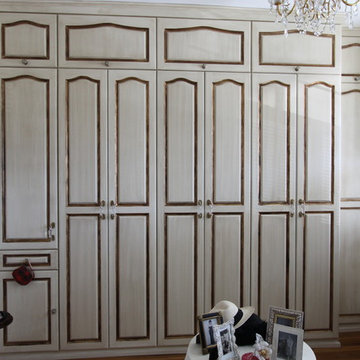
The dressing room cabinets store hanging clothes, jewelry, folded clothes and even an ironing board!
Mittelgroßes, Neutrales Klassisches Ankleidezimmer mit Ankleidebereich, profilierten Schrankfronten, Schränken im Used-Look und hellem Holzboden in Richmond
Mittelgroßes, Neutrales Klassisches Ankleidezimmer mit Ankleidebereich, profilierten Schrankfronten, Schränken im Used-Look und hellem Holzboden in Richmond
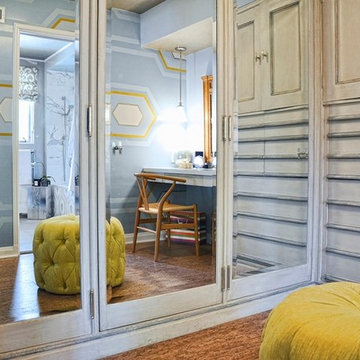
Roman Sebek Photography
Kleines, Neutrales Klassisches Ankleidezimmer mit Ankleidebereich, Schrankfronten mit vertiefter Füllung, Schränken im Used-Look und Korkboden in Los Angeles
Kleines, Neutrales Klassisches Ankleidezimmer mit Ankleidebereich, Schrankfronten mit vertiefter Füllung, Schränken im Used-Look und Korkboden in Los Angeles
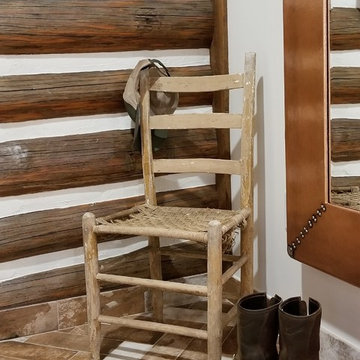
Renovation of a master bath suite, dressing room and laundry room in a log cabin farm house.
The laundry room has a fabulous white enamel and iron trough sink with double goose neck faucets - ideal for scrubbing dirty farmer's clothing. The cabinet and shelving were custom made using the reclaimed wood from the farm. A quartz counter for folding laundry is set above the washer and dryer. A ribbed glass panel was installed in the door to the laundry room, which was retrieved from a wood pile, so that the light from the room's window would flow through to the dressing room and vestibule, while still providing privacy between the spaces.
Interior Design & Photo ©Suzanne MacCrone Rogers
Architectural Design - Robert C. Beeland, AIA, NCARB
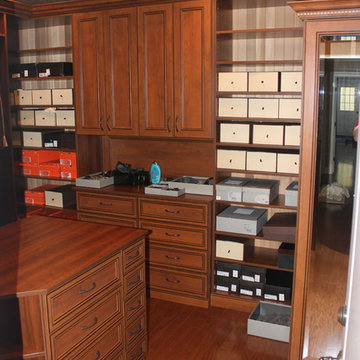
Mittelgroßes, Neutrales Modernes Ankleidezimmer mit Ankleidebereich, offenen Schränken, Schränken im Used-Look und braunem Holzboden in New York
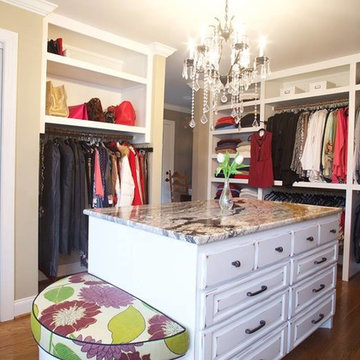
Villa Photography
Großes, Neutrales Klassisches Ankleidezimmer mit Ankleidebereich, profilierten Schrankfronten, Schränken im Used-Look und braunem Holzboden in Charlotte
Großes, Neutrales Klassisches Ankleidezimmer mit Ankleidebereich, profilierten Schrankfronten, Schränken im Used-Look und braunem Holzboden in Charlotte
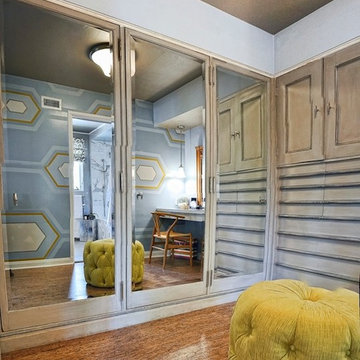
Roman Sebek Photography
Kleines, Neutrales Klassisches Ankleidezimmer mit Ankleidebereich, Schrankfronten mit vertiefter Füllung, Schränken im Used-Look und Korkboden in Los Angeles
Kleines, Neutrales Klassisches Ankleidezimmer mit Ankleidebereich, Schrankfronten mit vertiefter Füllung, Schränken im Used-Look und Korkboden in Los Angeles
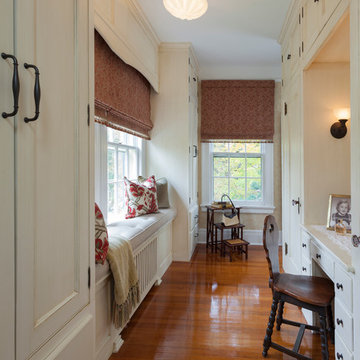
Jay Rosenblatt Photography
Großes, Neutrales Klassisches Ankleidezimmer mit Ankleidebereich, Schrankfronten mit vertiefter Füllung, Schränken im Used-Look und braunem Holzboden in New York
Großes, Neutrales Klassisches Ankleidezimmer mit Ankleidebereich, Schrankfronten mit vertiefter Füllung, Schränken im Used-Look und braunem Holzboden in New York
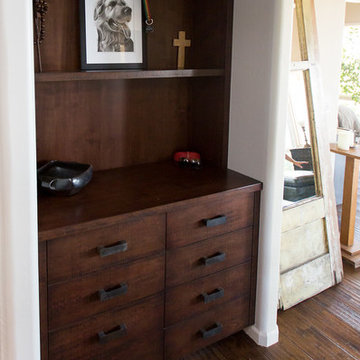
Plain Jane Photography
Großes Rustikales Ankleidezimmer mit Ankleidebereich, flächenbündigen Schrankfronten, Schränken im Used-Look, dunklem Holzboden und braunem Boden in Phoenix
Großes Rustikales Ankleidezimmer mit Ankleidebereich, flächenbündigen Schrankfronten, Schränken im Used-Look, dunklem Holzboden und braunem Boden in Phoenix
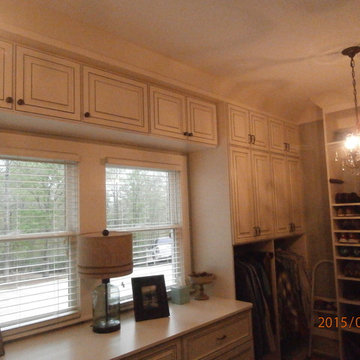
This space doubles as a custom built dressing room and laundry room. A built-in dresser was added below the window in antique white with a glaze finish, charleston style drawer and door faces, oil rubbed bronze hardware and extra storage cabinets over the window. This dressing room has ample hanging and shelving.
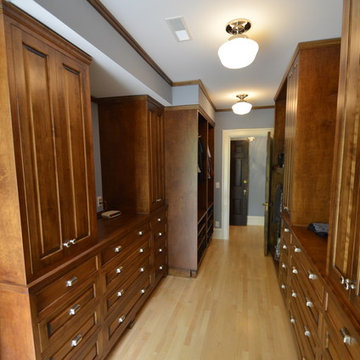
A Historic Home Master Suite renovation. Added rustic wood cabinets and drawers to this his and hers spacious closet. - Rigsby Group, Inc.
Neutrales, Großes Klassisches Ankleidezimmer mit Schränken im Used-Look, hellem Holzboden, Ankleidebereich und Schrankfronten mit vertiefter Füllung in Milwaukee
Neutrales, Großes Klassisches Ankleidezimmer mit Schränken im Used-Look, hellem Holzboden, Ankleidebereich und Schrankfronten mit vertiefter Füllung in Milwaukee
Ankleidezimmer mit Ankleidebereich und Schränken im Used-Look Ideen und Design
1