Ankleidezimmer mit beigen Schränken Ideen und Design
Suche verfeinern:
Budget
Sortieren nach:Heute beliebt
141 – 160 von 1.557 Fotos
1 von 2
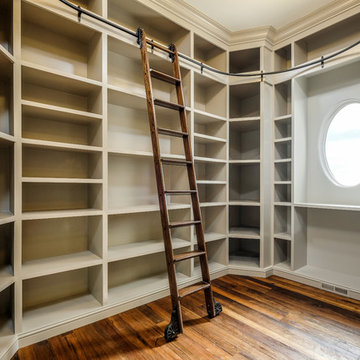
Shutter Avenue
Großer, Neutraler Klassischer Begehbarer Kleiderschrank mit offenen Schränken, beigen Schränken und braunem Holzboden in Denver
Großer, Neutraler Klassischer Begehbarer Kleiderschrank mit offenen Schränken, beigen Schränken und braunem Holzboden in Denver
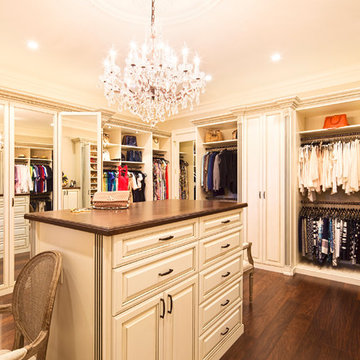
Painted and glazed master closet. This design includes function, but full decoration as well. The three-way mirror creates an illusion of more space and the island provides the perfect packing area.
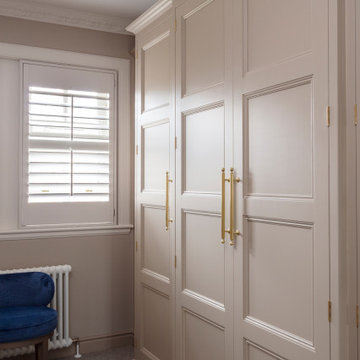
Dressing Room forming part of the Master Suite
Kleines Klassisches Ankleidezimmer mit Einbauschrank, Kassettenfronten, beigen Schränken, Teppichboden und grauem Boden in Sonstige
Kleines Klassisches Ankleidezimmer mit Einbauschrank, Kassettenfronten, beigen Schränken, Teppichboden und grauem Boden in Sonstige
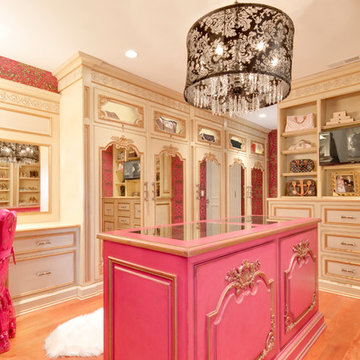
Klassisches Ankleidezimmer mit Ankleidebereich, beigen Schränken und braunem Holzboden in Sonstige
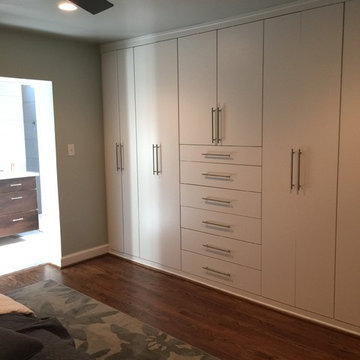
Modernes Ankleidezimmer mit flächenbündigen Schrankfronten, beigen Schränken und braunem Holzboden in Washington, D.C.
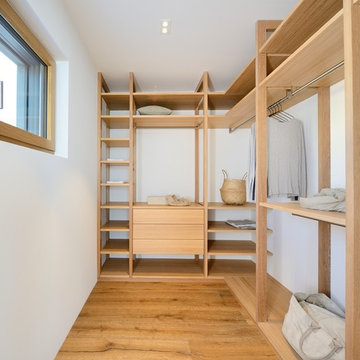
Projekt von Baufritz
Mittelgroßer, Neutraler Skandinavischer Begehbarer Kleiderschrank mit offenen Schränken, dunklem Holzboden und beigen Schränken in Sonstige
Mittelgroßer, Neutraler Skandinavischer Begehbarer Kleiderschrank mit offenen Schränken, dunklem Holzboden und beigen Schränken in Sonstige
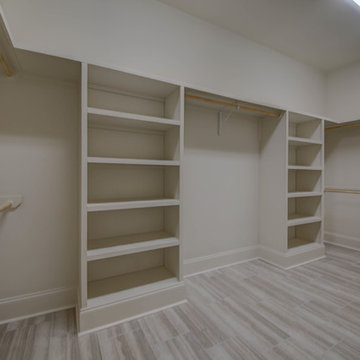
Großer, Neutraler Klassischer Begehbarer Kleiderschrank mit offenen Schränken, beigen Schränken und Porzellan-Bodenfliesen in New Orleans
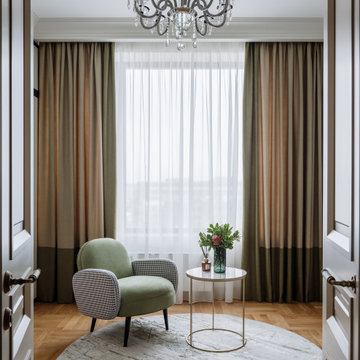
Großer, Neutraler Moderner Begehbarer Kleiderschrank mit Kassettenfronten, beigen Schränken, braunem Holzboden und beigem Boden in Moskau
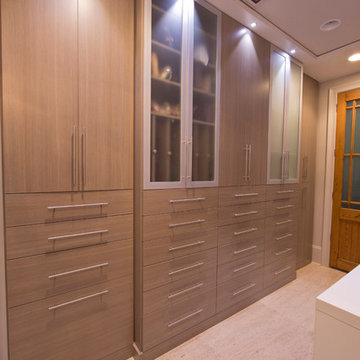
Geräumiges Modernes Ankleidezimmer mit Ankleidebereich, flächenbündigen Schrankfronten, Travertin und beigen Schränken in New Orleans
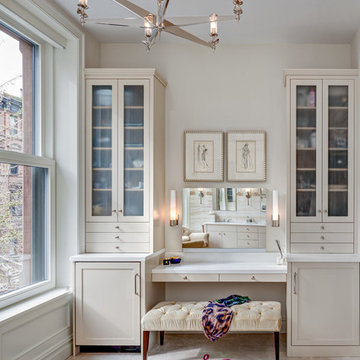
Geräumiges Klassisches Ankleidezimmer mit Ankleidebereich, Schrankfronten im Shaker-Stil, beigen Schränken und Marmorboden in New York

Klassischer Begehbarer Kleiderschrank mit Schrankfronten mit vertiefter Füllung, beigen Schränken und braunem Holzboden in Chicago
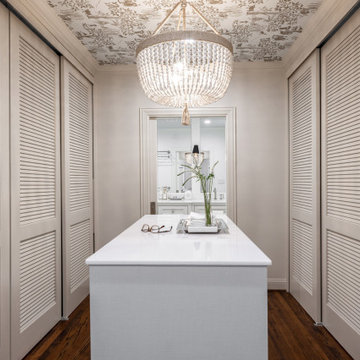
Remodeling a closet can seem like a daunting task. Deciding what storage is needed and where can make or break a closet layout. For this remodel, we installed louvred sliding doors to the existing closets and added an island in between. The island has storage but is also a great landing place for accessories and for folding laundry. An elegant chandelier is centered in the room for optimal lighting. We added a playful wallpaper to the ceiling to tie all the colors of the space together.
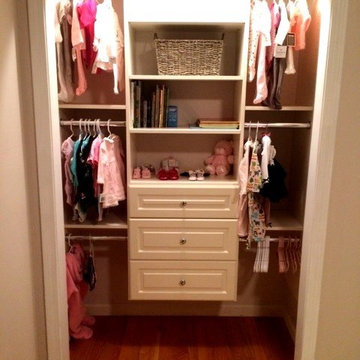
Just because you have a modest reach-in closet doesn't mean you have to settle for modest accommodations. This baby is starting life with her own custom designed closet.
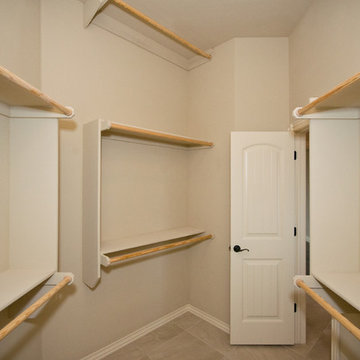
Mittelgroßer, Neutraler Klassischer Begehbarer Kleiderschrank mit offenen Schränken, beigen Schränken und Keramikboden in Oklahoma City
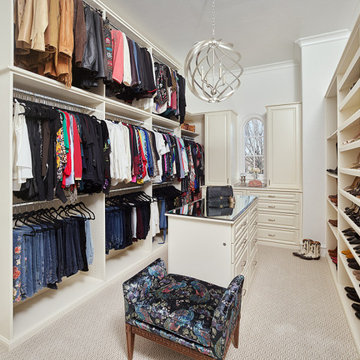
Of utmost importance to this client was a home boasting an elegant vibe – highlighting sophisticated furnishings without pretension – but with little-to-no-maintenance. Throughout the house, the designers incorporated performance fabrics that are sustainable for pets and children, offering an elegant ease that transitions from outdoor to indoor. They also focused heavily on the convenience factor, bringing the home deep into technology with media seating for a true media room; custom motorized shades in every room; TVs that reveal with a simple push of a button; and even desks that transition from a standing to seated position. Of course, you can’t have convenience without some glamour, and a former sitting room that was converted into a dressing room will make any woman’s eyes pop with envy. The to-die-for closet features power rods that float down for easy reach, a dressing mirror with wings that fold in and LED lights that change colors, a bench covered in couture fabric for distinctive perching, decadent carpeting and tons of shoe storage.
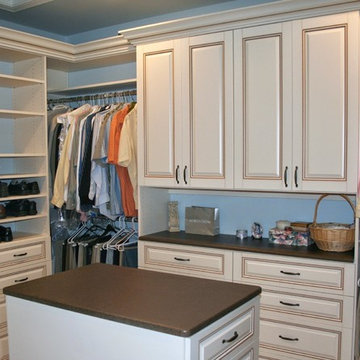
Großer, Neutraler Klassischer Begehbarer Kleiderschrank mit Kassettenfronten und beigen Schränken in Washington, D.C.
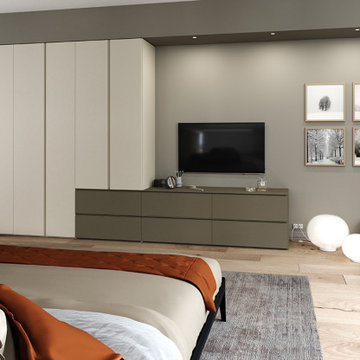
EIngebautes, Großes, Neutrales Ankleidezimmer mit flächenbündigen Schrankfronten, beigen Schränken, braunem Holzboden und beigem Boden in Turin
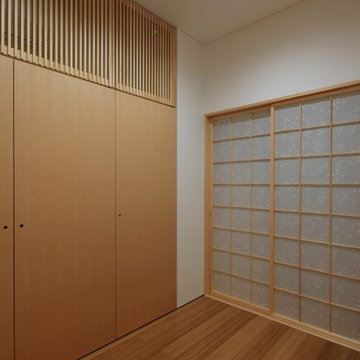
都心のお寺の住職の家(六本木の庫裡) photo by GEN INOUE
Mittelgroßer, Neutraler Asiatischer Begehbarer Kleiderschrank mit flächenbündigen Schrankfronten, beigen Schränken, braunem Holzboden und braunem Boden in Tokio
Mittelgroßer, Neutraler Asiatischer Begehbarer Kleiderschrank mit flächenbündigen Schrankfronten, beigen Schränken, braunem Holzboden und braunem Boden in Tokio
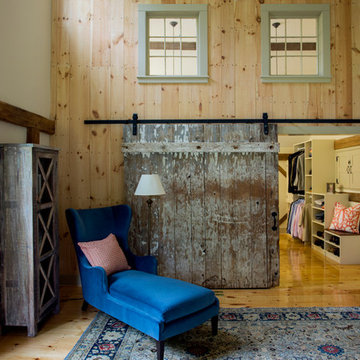
The beautiful, old barn on this Topsfield estate was at risk of being demolished. Before approaching Mathew Cummings, the homeowner had met with several architects about the structure, and they had all told her that it needed to be torn down. Thankfully, for the sake of the barn and the owner, Cummings Architects has a long and distinguished history of preserving some of the oldest timber framed homes and barns in the U.S.
Once the homeowner realized that the barn was not only salvageable, but could be transformed into a new living space that was as utilitarian as it was stunning, the design ideas began flowing fast. In the end, the design came together in a way that met all the family’s needs with all the warmth and style you’d expect in such a venerable, old building.
On the ground level of this 200-year old structure, a garage offers ample room for three cars, including one loaded up with kids and groceries. Just off the garage is the mudroom – a large but quaint space with an exposed wood ceiling, custom-built seat with period detailing, and a powder room. The vanity in the powder room features a vanity that was built using salvaged wood and reclaimed bluestone sourced right on the property.
Original, exposed timbers frame an expansive, two-story family room that leads, through classic French doors, to a new deck adjacent to the large, open backyard. On the second floor, salvaged barn doors lead to the master suite which features a bright bedroom and bath as well as a custom walk-in closet with his and hers areas separated by a black walnut island. In the master bath, hand-beaded boards surround a claw-foot tub, the perfect place to relax after a long day.
In addition, the newly restored and renovated barn features a mid-level exercise studio and a children’s playroom that connects to the main house.
From a derelict relic that was slated for demolition to a warmly inviting and beautifully utilitarian living space, this barn has undergone an almost magical transformation to become a beautiful addition and asset to this stately home.
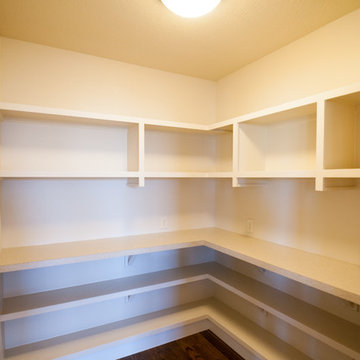
Walk in pantry with Appliance shelf.
Photographer: Jolene Grizzle
Kleines, Neutrales Klassisches Ankleidezimmer mit offenen Schränken, beigen Schränken und braunem Holzboden in Boise
Kleines, Neutrales Klassisches Ankleidezimmer mit offenen Schränken, beigen Schränken und braunem Holzboden in Boise
Ankleidezimmer mit beigen Schränken Ideen und Design
8