Ankleidezimmer mit beigen Schränken und beigem Boden Ideen und Design
Suche verfeinern:
Budget
Sortieren nach:Heute beliebt
1 – 20 von 304 Fotos
1 von 3

This chic farmhouse remodel project blends the classic Pendleton SP 275 door style with the fresh look of the Heron Plume (Kitchen and Powder Room) and Oyster (Master Bath and Closet) painted finish from Showplace Cabinetry.
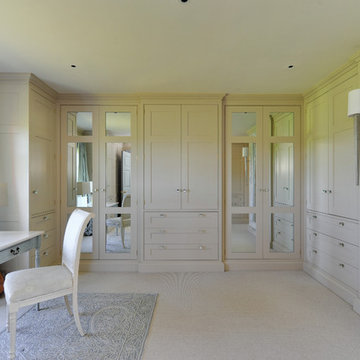
Neutrales Klassisches Ankleidezimmer mit Ankleidebereich, Schrankfronten im Shaker-Stil, beigen Schränken, Teppichboden und beigem Boden in Hampshire
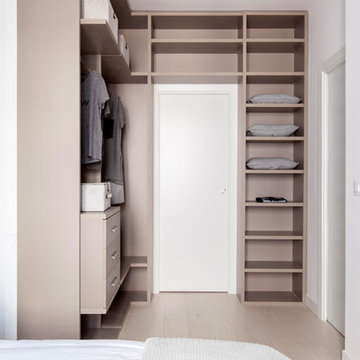
Kleiner, Neutraler Moderner Begehbarer Kleiderschrank mit offenen Schränken, hellem Holzboden, beigem Boden und beigen Schränken in Madrid
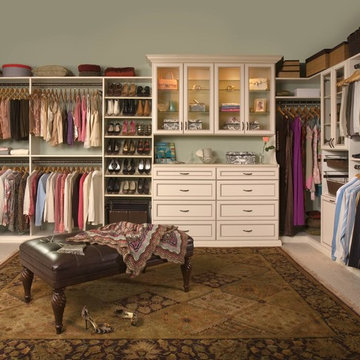
Großer, Neutraler Klassischer Begehbarer Kleiderschrank mit Schrankfronten mit vertiefter Füllung, beigen Schränken, Teppichboden und beigem Boden in Sonstige
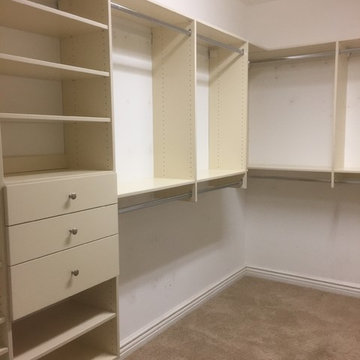
Mittelgroßer, Neutraler Klassischer Begehbarer Kleiderschrank mit flächenbündigen Schrankfronten, beigen Schränken, Teppichboden und beigem Boden in Birmingham
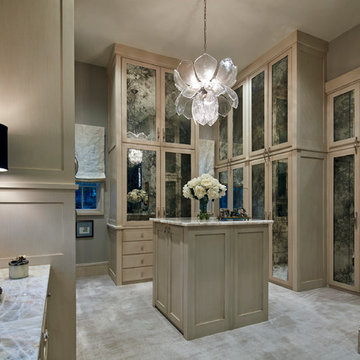
I stole space from the husband's closet to enlarge the wife's already large walk-in closet. Because the cabinets extend to the height of the 12-foot ceilings, I installed remote controlled storage which lowers clothing that is stored up high. Other details include an illuminated shoe carousel and purse display and designated cabinets for pajamas, workout clothes, coats and more. The "lotus" chandelier, made of Murano glass, and the smoky glass fronts on the cabinets round out the design.
Photo by Brian Gassel
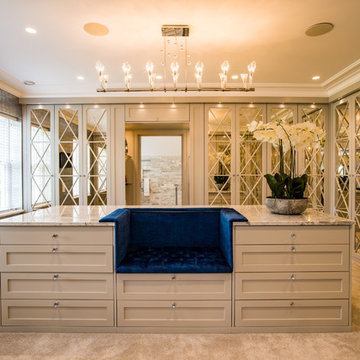
Greek 'Volakas' Marble desk worktop from Stone Republic.
Materials supplied by Stone Republic including Marble, Sandstone, Granite, Wood Flooring and Block Paving.
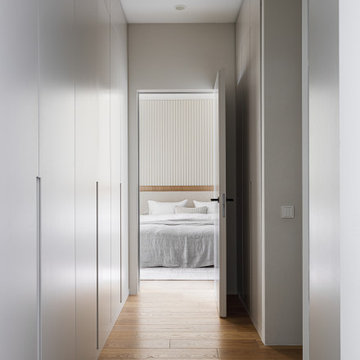
Длинный проход - коридор, ведущий из прихожей в приватную часть квартиры (спальню с балконом), мы, напротив, отделили дверью и необычными шкафами с сидением. Таким образом бывший длинный неиспользуемый коридор у нас превратился в самостоятельную зону - почти как проходная гардеробная.
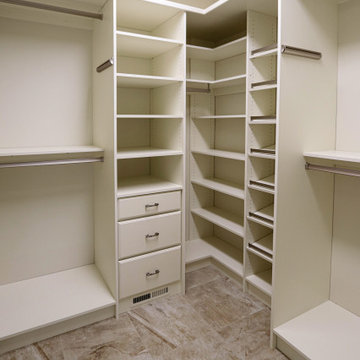
In this master bedroom closet, Medallion Silverline maple Winston drawer fronts in the Divinity Classic Paint and accessorized with Hafele closet rods, shoe fences, and valet for maximum storage and organization.
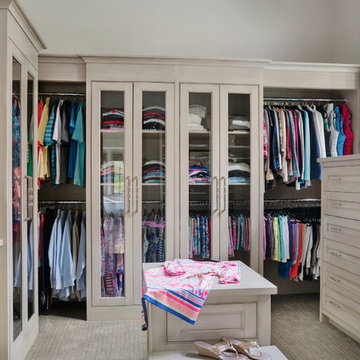
The master closet of this traditional mountain home is framed with ivory walls and rich taupe cabinets. Glass doors keep clothing in view and a center island with built-in bench provides a place to stage daily wardrobe selections. Dark grey trim surrounds a window painted Sherwin Williams Black Fox, bringing in the natural light of the mountains just outside. Plush carpet in a beige and wheat mini stripe is cozy underfoot and sets a neutral backdrop for the sparkle of the cabinets’ pewter hardware.
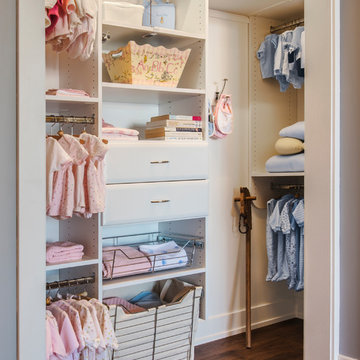
This design utilizes the deep return of this kids reach-in closet to its maximum capacity. With deeper cabinetry on the rear wall and extra hanging and shelving on the return wall the storage capacity of this closet is maximized.
Custom Closets Sarasota County Manatee County Custom Storage Sarasota County Manatee County
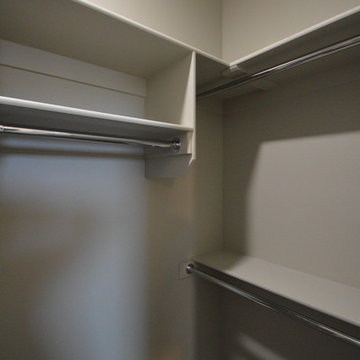
Kleiner, Neutraler Klassischer Begehbarer Kleiderschrank mit offenen Schränken, beigen Schränken, Laminat und beigem Boden in Sonstige
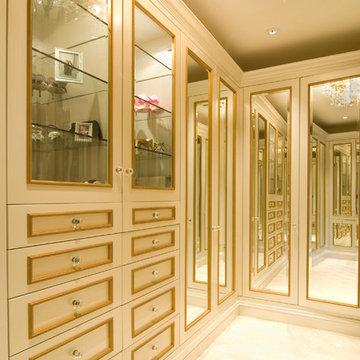
The walk-in closet has glass front cabinets with glass shelving for display, as well as ample storage for jewelry and accessories.
Großes Klassisches Ankleidezimmer mit Ankleidebereich, beigen Schränken, Teppichboden und beigem Boden in San Francisco
Großes Klassisches Ankleidezimmer mit Ankleidebereich, beigen Schränken, Teppichboden und beigem Boden in San Francisco
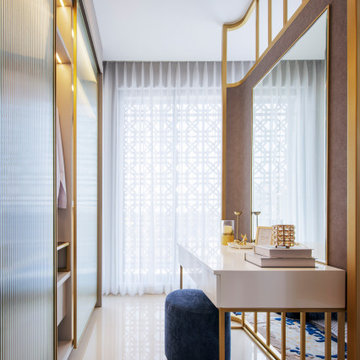
The poetry of light and shadow..
Once again we play with refraction and reflection. A great play for a smaller space while maintaining its glamorous vibe.
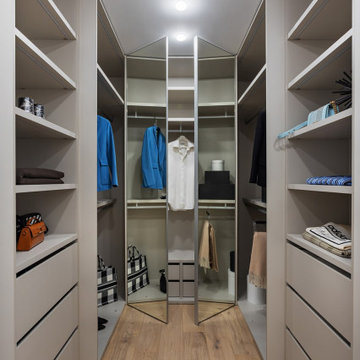
The corridor is leading to the master bedroom. There is a walk-through dressing room both with open and closed storage right at the entrance. The closet fronts are floor-to-ceiling mirrors (just as in the hallway).
We design interiors of homes and apartments worldwide. If you need well-thought and aesthetical interior, submit a request on the website.
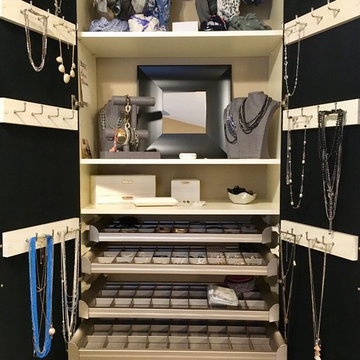
Dressing room converted from a spare bedroom for a Central Illinois executive. Ivory color with integral LED lighting, custom jewelry cabinet with mirrored doors, stone island top, cedar lined drawers with dividers, hamper, window seat with felt lined drawers for hairdryers, makeup table and television. A great place to start a day!
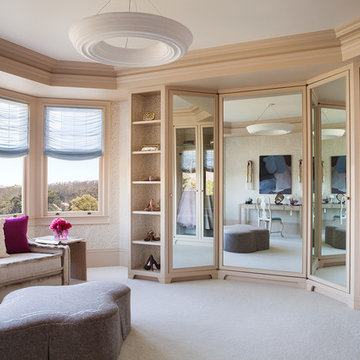
Michele Lee Willson
Klassisches Ankleidezimmer mit Ankleidebereich, offenen Schränken, beigen Schränken, Teppichboden und beigem Boden in San Francisco
Klassisches Ankleidezimmer mit Ankleidebereich, offenen Schränken, beigen Schränken, Teppichboden und beigem Boden in San Francisco
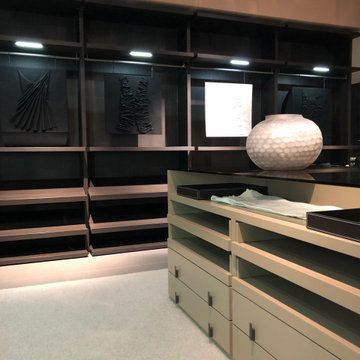
Chelsea light style is a beautiful and very luxury-looking dressing room option. As long as you are keen on having your wardrobe to be open, this style will fit in most spaces in large and small. it can be made with a combination of hanging, shelving, drawers, and pull-out trays. All balanced and tailored to your needs. The price starts with £850+VAT per linear meter and goes up to £1650+Vat p/m depending on what accessories and configuration you will choose to go with.
For more details, minimum order volume or price estimate, please call us on tel:02039066980, or email us to: sales@smartfitwardrobe.co.uk, quoting this style.

Bernard Andre
Geräumiges Modernes Ankleidezimmer mit Ankleidebereich, hellem Holzboden, Glasfronten, beigen Schränken und beigem Boden in San Francisco
Geräumiges Modernes Ankleidezimmer mit Ankleidebereich, hellem Holzboden, Glasfronten, beigen Schränken und beigem Boden in San Francisco
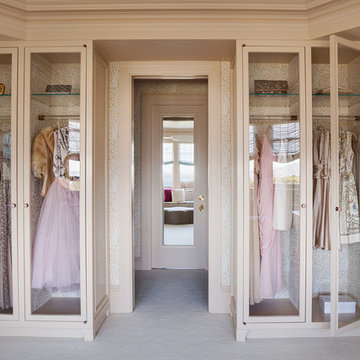
Großes Klassisches Ankleidezimmer mit Ankleidebereich, Glasfronten, beigen Schränken, Teppichboden und beigem Boden in San Francisco
Ankleidezimmer mit beigen Schränken und beigem Boden Ideen und Design
1