Ankleidezimmer mit Betonboden und Keramikboden Ideen und Design
Suche verfeinern:
Budget
Sortieren nach:Heute beliebt
1 – 20 von 1.864 Fotos
1 von 3
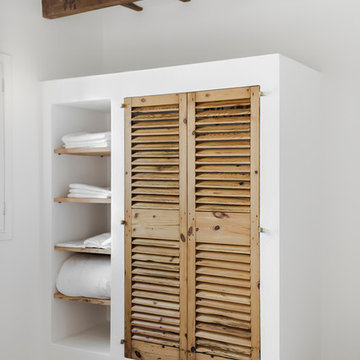
EIngebautes, Kleines, Neutrales Mediterranes Ankleidezimmer mit hellen Holzschränken, Betonboden und Lamellenschränken in Barcelona

Ce studio multifonction de 22m² a été pensé dans les moindres détails. Totalement optimisé, il s’adapte aux besoins du locataire. A la fois lieu de vie et de travail, l’utilisateur module l’espace à souhait et en toute simplicité. La cuisine, installée sur une estrade, dissimule à la fois les réseaux techniques ainsi que le lit double monté sur roulettes. Autre astuce : le plan de travail escamotable permet d’accueillir deux couverts supplémentaires. Le choix s’est porté sur des tons clairs associés à un contreplaqué bouleau. La salle d’eau traitée en une boite colorée vient contraster avec le reste du studio et apporte une touche de vitalité à l’ensemble. Le jeu des lignes ajoute une vibration et une esthétique à l’espace.
Collaboration : Batiik Studio. Photos : Bertrand Fompeyrine
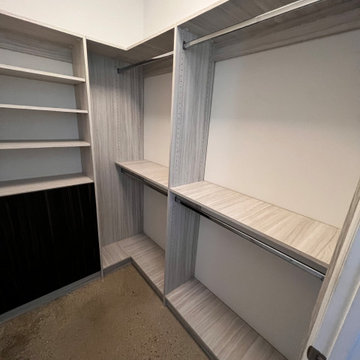
Small custom closet with drawers made out of Tafisa material.
Kleiner Moderner Begehbarer Kleiderschrank mit flächenbündigen Schrankfronten und Betonboden in Tampa
Kleiner Moderner Begehbarer Kleiderschrank mit flächenbündigen Schrankfronten und Betonboden in Tampa
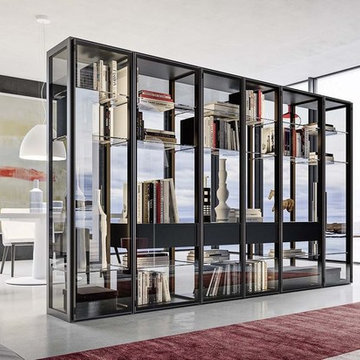
EIngebautes, Großes, Neutrales Modernes Ankleidezimmer mit Glasfronten, schwarzen Schränken, Betonboden und grauem Boden in Miami
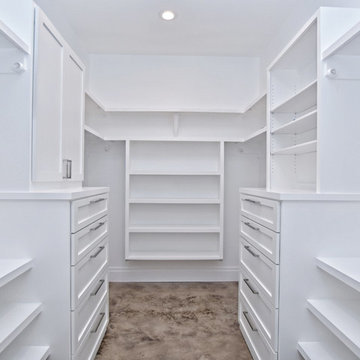
Großer Klassischer Begehbarer Kleiderschrank mit offenen Schränken, weißen Schränken, Betonboden und braunem Boden in Austin
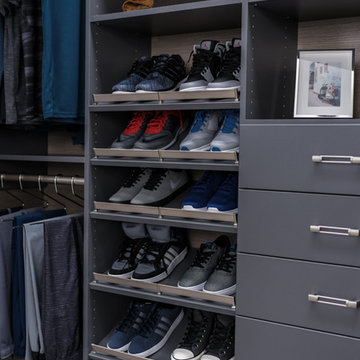
EIngebautes, Kleines, Neutrales Modernes Ankleidezimmer mit offenen Schränken, grauen Schränken, Betonboden und beigem Boden in Detroit
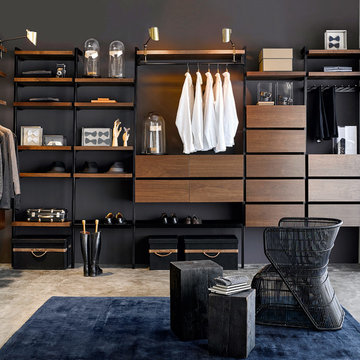
Großes Modernes Ankleidezimmer mit Ankleidebereich, dunklen Holzschränken und Betonboden in Lille
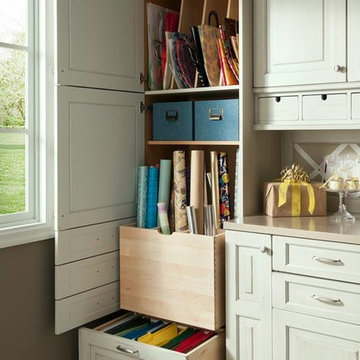
Wood-Mode custom gift wrapping cabinets.
Mittelgroßes, Neutrales Modernes Ankleidezimmer mit beigen Schränken, Keramikboden und profilierten Schrankfronten in Houston
Mittelgroßes, Neutrales Modernes Ankleidezimmer mit beigen Schränken, Keramikboden und profilierten Schrankfronten in Houston
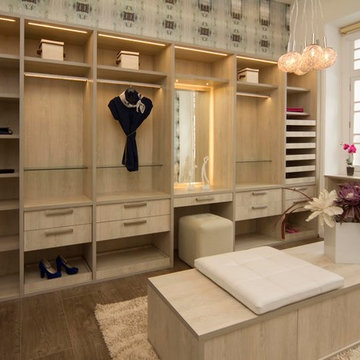
Mittelgroßer, Neutraler Moderner Begehbarer Kleiderschrank mit flächenbündigen Schrankfronten, hellen Holzschränken und Keramikboden in Houston

Leave a legacy. Reminiscent of Tuscan villas and country homes that dot the lush Italian countryside, this enduring European-style design features a lush brick courtyard with fountain, a stucco and stone exterior and a classic clay tile roof. Roman arches, arched windows, limestone accents and exterior columns add to its timeless and traditional appeal.
The equally distinctive first floor features a heart-of-the-home kitchen with a barrel-vaulted ceiling covering a large central island and a sitting/hearth room with fireplace. Also featured are a formal dining room, a large living room with a beamed and sloped ceiling and adjacent screened-in porch and a handy pantry or sewing room. Rounding out the first-floor offerings are an exercise room and a large master bedroom suite with his-and-hers closets. A covered terrace off the master bedroom offers a private getaway. Other nearby outdoor spaces include a large pergola and terrace and twin two-car garages.
The spacious lower-level includes a billiards area, home theater, a hearth room with fireplace that opens out into a spacious patio, a handy kitchenette and two additional bedroom suites. You’ll also find a nearby playroom/bunk room and adjacent laundry.

His Master Closet ||| We were involved with most aspects of this newly constructed 8,300 sq ft penthouse and guest suite, including: comprehensive construction documents; interior details, drawings and specifications; custom power & lighting; client & builder communications. ||| Penthouse and interior design by: Harry J Crouse Design Inc ||| Photo by: Harry Crouse ||| Builder: Balfour Beatty
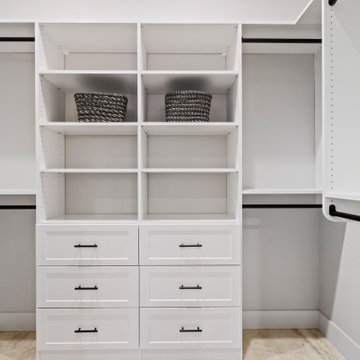
This Woodland Style home is a beautiful combination of rustic charm and modern flare. The Three bedroom, 3 and 1/2 bath home provides an abundance of natural light in every room. The home design offers a central courtyard adjoining the main living space with the primary bedroom. The master bath with its tiled shower and walk in closet provide the homeowner with much needed space without compromising the beautiful style of the overall home.
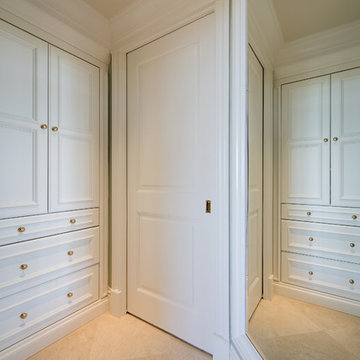
Mittelgroßes, Neutrales Klassisches Ankleidezimmer mit weißen Schränken, Keramikboden, beigem Boden, Einbauschrank und Kassettenfronten in Sonstige
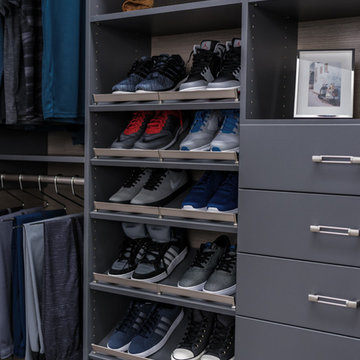
Mittelgroßer Industrial Begehbarer Kleiderschrank mit grauem Boden, offenen Schränken, grauen Schränken und Keramikboden in Charleston
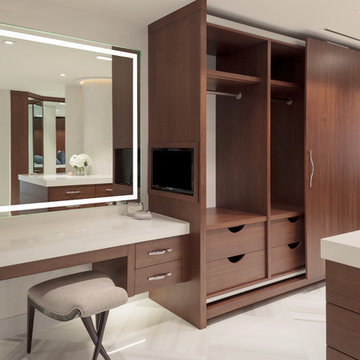
Lori Hamilton
Großer, Neutraler Moderner Begehbarer Kleiderschrank mit flächenbündigen Schrankfronten, dunklen Holzschränken und Keramikboden in Miami
Großer, Neutraler Moderner Begehbarer Kleiderschrank mit flächenbündigen Schrankfronten, dunklen Holzschränken und Keramikboden in Miami
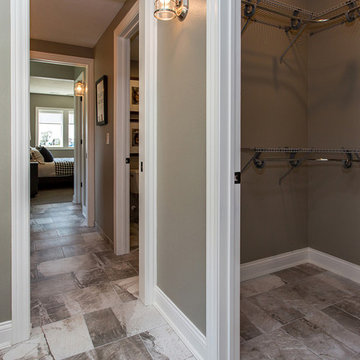
Kleiner, Neutraler Klassischer Begehbarer Kleiderschrank mit Keramikboden und braunem Boden in Sonstige
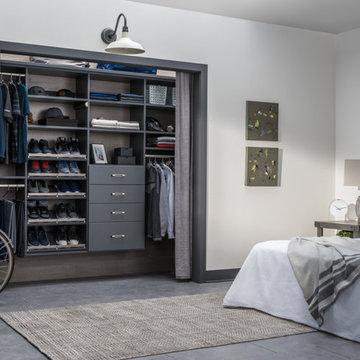
EIngebautes, Kleines, Neutrales Modernes Ankleidezimmer mit grauen Schränken, Betonboden und beigem Boden in Detroit
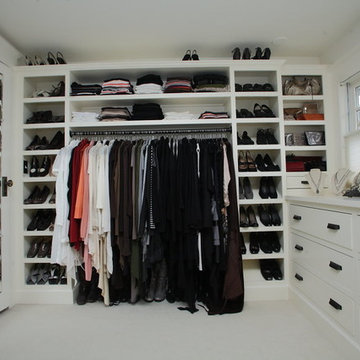
Teness Herman Photography
Großes Klassisches Ankleidezimmer mit Ankleidebereich, offenen Schränken, weißen Schränken und Keramikboden in Portland
Großes Klassisches Ankleidezimmer mit Ankleidebereich, offenen Schränken, weißen Schränken und Keramikboden in Portland
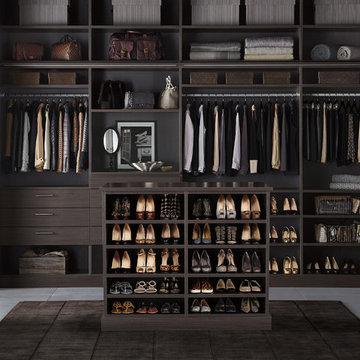
TCS Closets
Master closet in Ebony with smooth-front drawers and solid and tempered glass doors, brushed nickel hardware, integrated lighting and customizable island.

In our busy lives, creating a peaceful and rejuvenating home environment is essential to a healthy lifestyle. Built less than five years ago, this Stinson Beach Modern home is your own private oasis. Surrounded by a butterfly preserve and unparalleled ocean views, the home will lead you to a sense of connection with nature. As you enter an open living room space that encompasses a kitchen, dining area, and living room, the inspiring contemporary interior invokes a sense of relaxation, that stimulates the senses. The open floor plan and modern finishes create a soothing, tranquil, and uplifting atmosphere. The house is approximately 2900 square feet, has three (to possibly five) bedrooms, four bathrooms, an outdoor shower and spa, a full office, and a media room. Its two levels blend into the hillside, creating privacy and quiet spaces within an open floor plan and feature spectacular views from every room. The expansive home, decks and patios presents the most beautiful sunsets as well as the most private and panoramic setting in all of Stinson Beach. One of the home's noteworthy design features is a peaked roof that uses Kalwall's translucent day-lighting system, the most highly insulating, diffuse light-transmitting, structural panel technology. This protected area on the hill provides a dramatic roar from the ocean waves but without any of the threats of oceanfront living. Built on one of the last remaining one-acre coastline lots on the west side of the hill at Stinson Beach, the design of the residence is site friendly, using materials and finishes that meld into the hillside. The landscaping features low-maintenance succulents and butterfly friendly plantings appropriate for the adjacent Monarch Butterfly Preserve. Recalibrate your dreams in this natural environment, and make the choice to live in complete privacy on this one acre retreat. This home includes Miele appliances, Thermadore refrigerator and freezer, an entire home water filtration system, kitchen and bathroom cabinetry by SieMatic, Ceasarstone kitchen counter tops, hardwood and Italian ceramic radiant tile floors using Warmboard technology, Electric blinds, Dornbracht faucets, Kalwall skylights throughout livingroom and garage, Jeldwen windows and sliding doors. Located 5-8 minute walk to the ocean, downtown Stinson and the community center. It is less than a five minute walk away from the trail heads such as Steep Ravine and Willow Camp.
Ankleidezimmer mit Betonboden und Keramikboden Ideen und Design
1