Ankleidezimmer mit braunem Holzboden Ideen und Design
Suche verfeinern:
Budget
Sortieren nach:Heute beliebt
101 – 120 von 8.688 Fotos
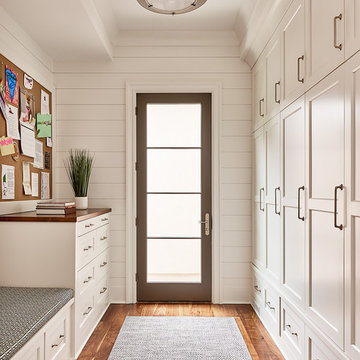
Neutraler Klassischer Begehbarer Kleiderschrank mit Schrankfronten im Shaker-Stil, weißen Schränken und braunem Holzboden in Charlotte
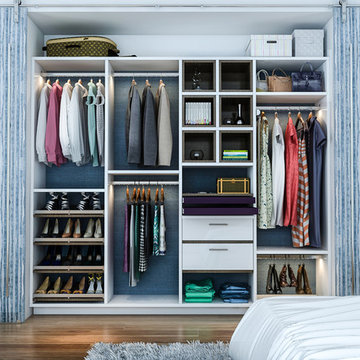
Our daily routine begins and ends in the closet, so we believe it should be a place of peace, organization and beauty. When it comes to the custom design of one of the most personal rooms in your home, we want to transform your closet and make space for everything. With an inspired closet design you are able to easily find what you need, take charge of your morning routine, and discover a feeling of harmony to carry you throughout your day.
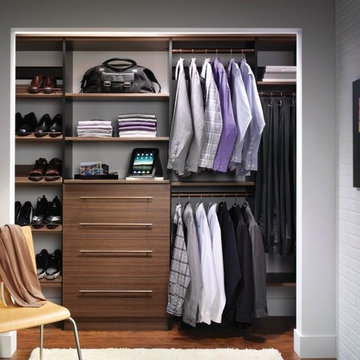
EIngebautes, Neutrales, Mittelgroßes Klassisches Ankleidezimmer mit offenen Schränken, hellbraunen Holzschränken und braunem Holzboden in Sonstige
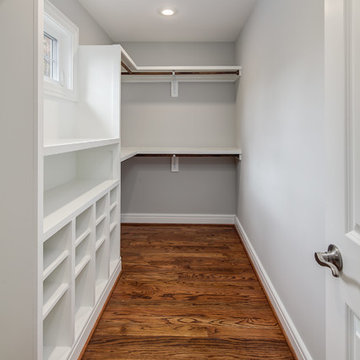
Mittelgroßer, Neutraler Klassischer Begehbarer Kleiderschrank mit offenen Schränken, weißen Schränken und braunem Holzboden in Washington, D.C.
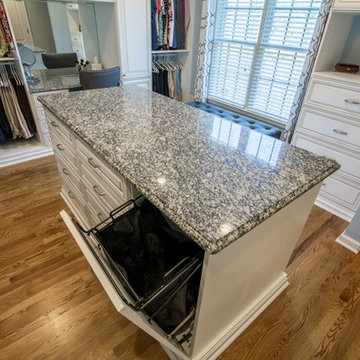
Großer, Neutraler Klassischer Begehbarer Kleiderschrank mit offenen Schränken, weißen Schränken, braunem Boden und braunem Holzboden in Orange County
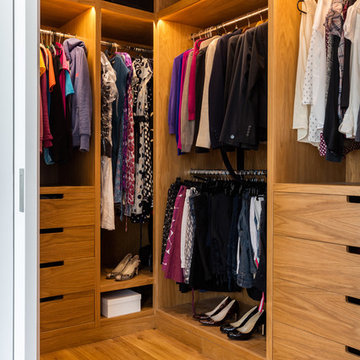
A large part of the front elevation and roof was entirely re-built (having been previously rendered). The original hand-carved Victorian brick detail was carefully removed in small sections and numbered, damaged pieces were repaired to restore this beautiful family home to it's late 19th century glory.
The stunning rear extension with large glass sliding doors and roof lights is an incredible kitchen, dining and family space, opening out onto a beautiful garden.
Plus a basement extension, bespoke joinery throughout, restored plaster mouldings and cornices, a stunning master ensuite with dressing room and decorated in a range of Little Greene shades.
Photography: Andrew Beasley
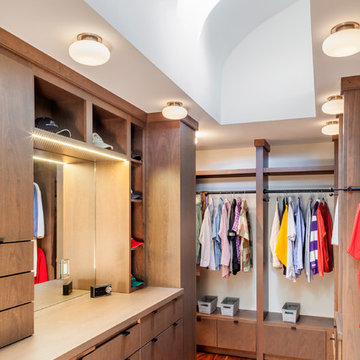
Neutraler, Mittelgroßer Moderner Begehbarer Kleiderschrank mit braunem Holzboden, offenen Schränken, dunklen Holzschränken und braunem Boden in Baltimore
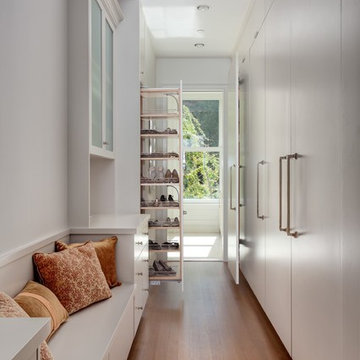
Klassisches Ankleidezimmer mit flächenbündigen Schrankfronten, weißen Schränken und braunem Holzboden in New York
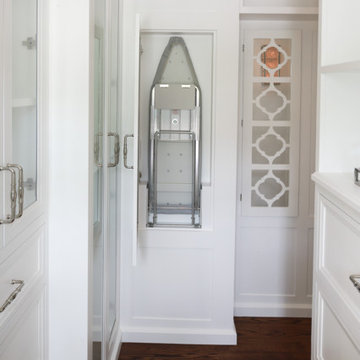
This master suite truly embodies the essence of “Suite Sophistication”. Each detail was designed to highlight the refined aesthetic of this room. The gray toned color scheme created an atmosphere of sophistication, highlighted by touches of lavender and deep purples for rich notes. We surrounded the room in exquisite custom millwork on each wall, adding texture and elegance. Above the bed we created millwork that would exactly feature the curves of the headboard. Topped with custom bedding and pillows the bed perfectly reflects both the warm and cool tones of the room. As the eye moves to the corner, it holds alluring lush seating for our clients to lounge in after a long day, beset by two impeccable gold and beaded chandeliers. From this bedroom our client may slide their detailed pocket doors, decorated with Victorian style windowpanes, and be transported into their own dream closet. We left no detail untouched, creating space in lighted cabinets for his & her wardrobes, including custom fitted spaces for all shoes and accessories. Embellished with our own design accessories such as grand glass perfume bottles and jewelry displays, we left these clients wanting for nothing. This picturesque master bedroom and closet work in harmony to provide our clients with the perfect space to start and end their days in a picture of true sophistication.
Custom designed by Hartley and Hill Design. All materials and furnishings in this space are available through Hartley and Hill Design. www.hartleyandhilldesign.com 888-639-0639
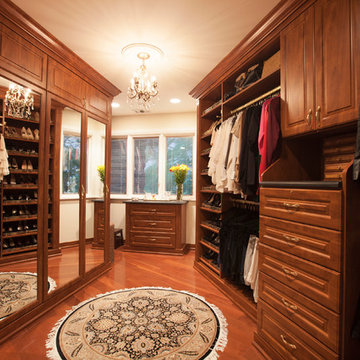
Mittelgroßer, Neutraler Klassischer Begehbarer Kleiderschrank mit profilierten Schrankfronten, hellbraunen Holzschränken, braunem Holzboden und braunem Boden in Chicago
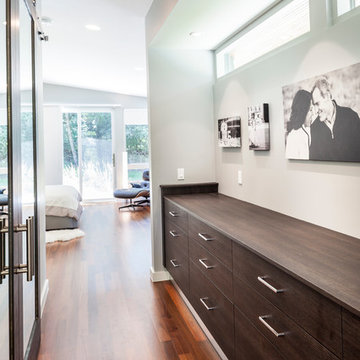
master hallway through closet to bedroom from bathroom.
built-in dresser on right, walk-in closet enclosed with barn doors on the left.
© 2015 Carrie Acosta /www.carrieacosta.com
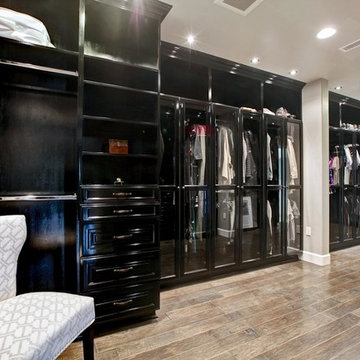
Geräumiger, Neutraler Moderner Begehbarer Kleiderschrank mit Glasfronten, schwarzen Schränken und braunem Holzboden in Orange County
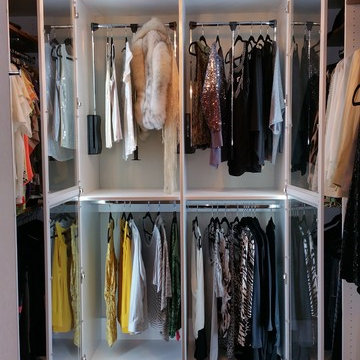
TRANSFORMATIONS Decor Charisse Holder
Mittelgroßer Klassischer Begehbarer Kleiderschrank mit Glasfronten, weißen Schränken und braunem Holzboden in Washington, D.C.
Mittelgroßer Klassischer Begehbarer Kleiderschrank mit Glasfronten, weißen Schränken und braunem Holzboden in Washington, D.C.
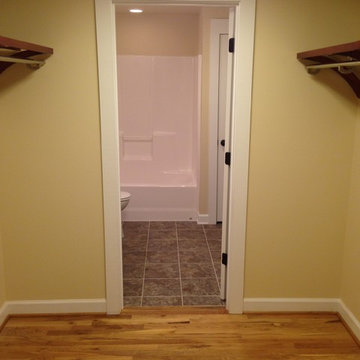
Master closet is a unique, "walk-through" design, which proves quite functional as it also serves as hallway to access the bathroom. We carved the bath and closet out of what used to be a porch.
Terri Pour-Rastegar - wylierider
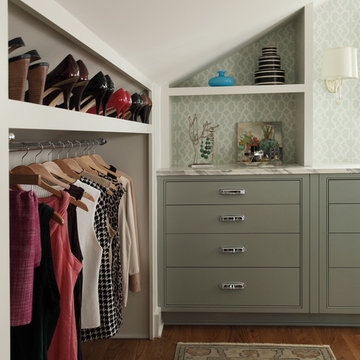
Chris Little Photography
Klassisches Ankleidezimmer mit Ankleidebereich, flächenbündigen Schrankfronten, grauen Schränken und braunem Holzboden in Atlanta
Klassisches Ankleidezimmer mit Ankleidebereich, flächenbündigen Schrankfronten, grauen Schränken und braunem Holzboden in Atlanta
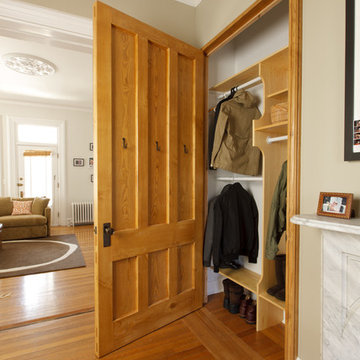
Alexander nesbitt photography
EIngebautes, Neutrales Stilmix Ankleidezimmer mit braunem Holzboden in Providence
EIngebautes, Neutrales Stilmix Ankleidezimmer mit braunem Holzboden in Providence
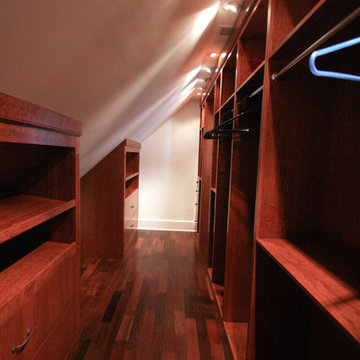
From two unused attic spaces, we built 2 walk-in closets, a walk-in storage space, a full bathroom, and a walk-in linen closet.
Each closet boasts 15 linear feet of shoe storage, 9 linear feet for hanging clothes, 50 cubic feet of drawer space, and 20 cubic feet for shelf storage. In one closet, space was made for a Tibetan bench that the owner wanted to use as a focal point. In the other closet, we designed a built-in hope chest, adding both storage and seating.
A full bathroom was created from a 5 foot linen closet, a 6 foot closet, and some of the attic space. The shower was custom designed for the space, with niches for toiletries and a custom-built bench. The vanity was also custom-built. The accent tile of the shower was used for the trim along the ceiling.
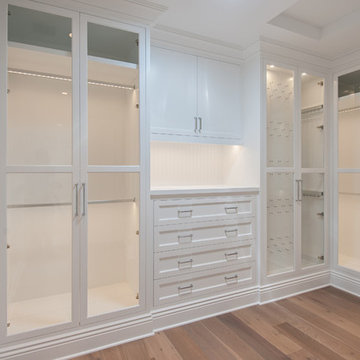
Großer, Neutraler Klassischer Begehbarer Kleiderschrank mit Schrankfronten mit vertiefter Füllung, weißen Schränken und braunem Holzboden in Los Angeles
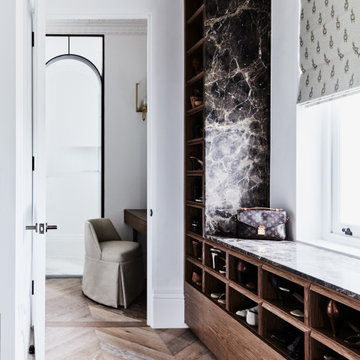
Neutrales Klassisches Ankleidezimmer mit Ankleidebereich, offenen Schränken, hellbraunen Holzschränken, braunem Holzboden und braunem Boden in Sydney
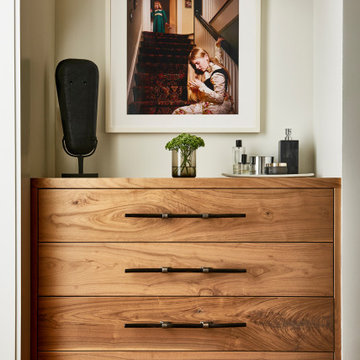
Kleines, Neutrales Modernes Ankleidezimmer mit Ankleidebereich, flächenbündigen Schrankfronten, hellen Holzschränken, braunem Holzboden und braunem Boden in Atlanta
Ankleidezimmer mit braunem Holzboden Ideen und Design
6