Gehobene Ankleidezimmer mit braunen Schränken Ideen und Design
Suche verfeinern:
Budget
Sortieren nach:Heute beliebt
1 – 20 von 210 Fotos
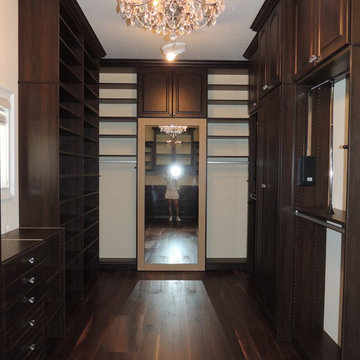
This is the back view of this very large walk in closet. The ceilings are ten feet high and the client wanted to use the space all the way to the ceiling. The custom mirror has Latte color fluted molding. It look beautiful contrasting the chocolate color units.
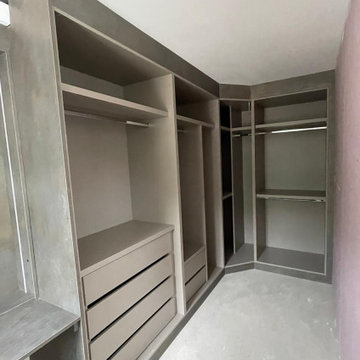
Our client in Ealing was looking for a Walk-in Wardrobe Unit with bespoke shelving and along side with dressing table.
Kleines Modernes Ankleidezimmer mit Einbauschrank, flächenbündigen Schrankfronten und braunen Schränken in London
Kleines Modernes Ankleidezimmer mit Einbauschrank, flächenbündigen Schrankfronten und braunen Schränken in London
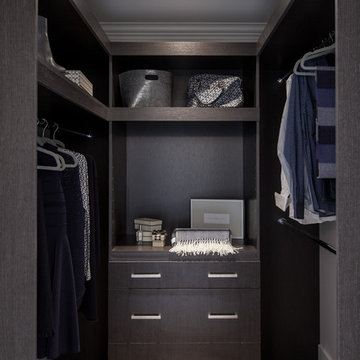
Discover Lauzon's new Organik Hard Maple hardwood flooring Charisma which features our new Pure Genius. The one and only air-purifying smart hardwood floor. This picture has been taken in a model home by Wrightland.

Trend Collection from BAU-Closets
Großer, Neutraler Moderner Begehbarer Kleiderschrank mit offenen Schränken, braunen Schränken, dunklem Holzboden und braunem Boden in Boston
Großer, Neutraler Moderner Begehbarer Kleiderschrank mit offenen Schränken, braunen Schränken, dunklem Holzboden und braunem Boden in Boston
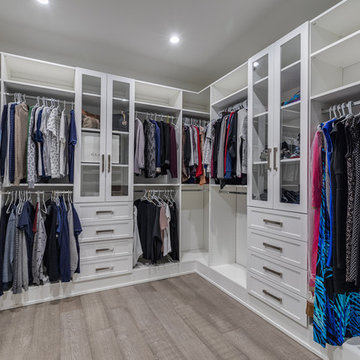
Photo: Julian Plimley
Mittelgroßer, Neutraler Moderner Begehbarer Kleiderschrank mit Schrankfronten im Shaker-Stil, braunen Schränken, hellem Holzboden und grauem Boden in Vancouver
Mittelgroßer, Neutraler Moderner Begehbarer Kleiderschrank mit Schrankfronten im Shaker-Stil, braunen Schränken, hellem Holzboden und grauem Boden in Vancouver
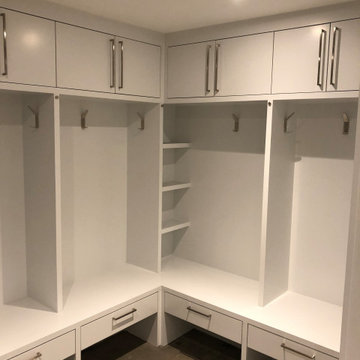
Black Ash Closet with tons of light and creative storage options to stay organized.
Großer Moderner Begehbarer Kleiderschrank mit flächenbündigen Schrankfronten und braunen Schränken in Calgary
Großer Moderner Begehbarer Kleiderschrank mit flächenbündigen Schrankfronten und braunen Schränken in Calgary
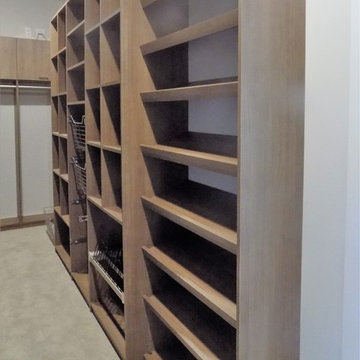
Großer, Neutraler Landhausstil Begehbarer Kleiderschrank mit flächenbündigen Schrankfronten, braunen Schränken, Teppichboden und beigem Boden in Denver
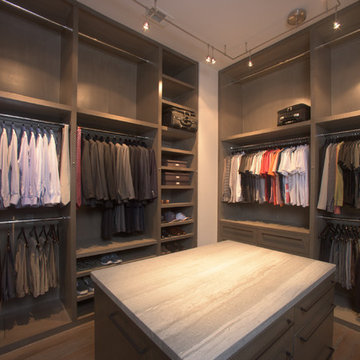
Space Organized by Squared Away
Photography by Karen Sachar & Assoc.
Großer Moderner Begehbarer Kleiderschrank mit braunen Schränken, flächenbündigen Schrankfronten und gebeiztem Holzboden in Houston
Großer Moderner Begehbarer Kleiderschrank mit braunen Schränken, flächenbündigen Schrankfronten und gebeiztem Holzboden in Houston
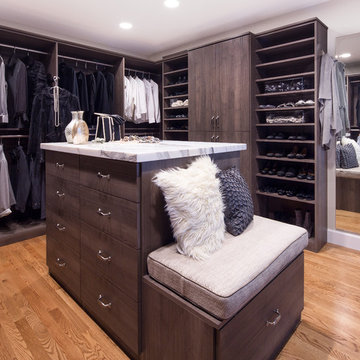
Walk-in Master Closet designed for two or just for you. Get dressed in your closet each morning, with this design. Everything you want and need.
Designer: Karin Parodi
Photographer :Karine Weiller
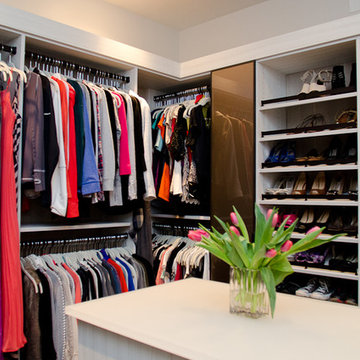
Designer: Susan Martin-Gibbons
Photography: Pretty Pear Photography
Mittelgroßer Moderner Begehbarer Kleiderschrank mit offenen Schränken, braunen Schränken und dunklem Holzboden in Indianapolis
Mittelgroßer Moderner Begehbarer Kleiderschrank mit offenen Schränken, braunen Schränken und dunklem Holzboden in Indianapolis

Rodwin Architecture & Skycastle Homes
Location: Boulder, Colorado, USA
Interior design, space planning and architectural details converge thoughtfully in this transformative project. A 15-year old, 9,000 sf. home with generic interior finishes and odd layout needed bold, modern, fun and highly functional transformation for a large bustling family. To redefine the soul of this home, texture and light were given primary consideration. Elegant contemporary finishes, a warm color palette and dramatic lighting defined modern style throughout. A cascading chandelier by Stone Lighting in the entry makes a strong entry statement. Walls were removed to allow the kitchen/great/dining room to become a vibrant social center. A minimalist design approach is the perfect backdrop for the diverse art collection. Yet, the home is still highly functional for the entire family. We added windows, fireplaces, water features, and extended the home out to an expansive patio and yard.
The cavernous beige basement became an entertaining mecca, with a glowing modern wine-room, full bar, media room, arcade, billiards room and professional gym.
Bathrooms were all designed with personality and craftsmanship, featuring unique tiles, floating wood vanities and striking lighting.
This project was a 50/50 collaboration between Rodwin Architecture and Kimball Modern
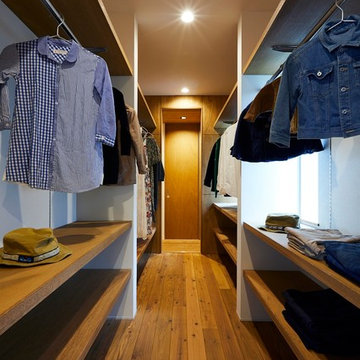
(夫婦+子供1+犬1)4人家族のための新築住宅
photos by Katsumi Simada
Mittelgroßes, Neutrales Modernes Ankleidezimmer mit Ankleidebereich, offenen Schränken, braunen Schränken, dunklem Holzboden und braunem Boden in Sonstige
Mittelgroßes, Neutrales Modernes Ankleidezimmer mit Ankleidebereich, offenen Schränken, braunen Schränken, dunklem Holzboden und braunem Boden in Sonstige
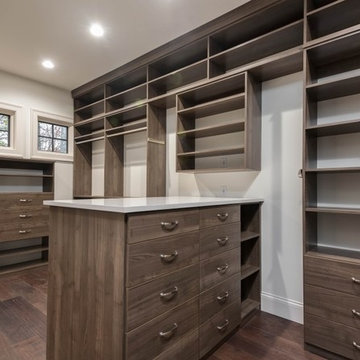
Photography by Ryan Theede
Neutraler Klassischer Begehbarer Kleiderschrank mit flächenbündigen Schrankfronten, braunen Schränken, dunklem Holzboden und braunem Boden in Sonstige
Neutraler Klassischer Begehbarer Kleiderschrank mit flächenbündigen Schrankfronten, braunen Schränken, dunklem Holzboden und braunem Boden in Sonstige
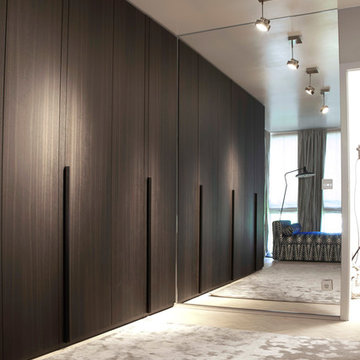
NACHHER
Die Wand, an der vorher ein Einbauschrank stand, wurde vollflächig verspiegelt. Das sorgt für ein großzügigeres Raumgefühl. Wunderschöne Deckenstrahler von Laura Meroni aus Italien sorgen für warmes Licht. Dei Ankleideschränke von Lema sind von innen beleuchtet. Eine Chaiselongue von Meridiani wurde mit einem gemusterten Samtstoff bezogen und kann als Schlafplatz für zwei Personen ausgezogen werden.
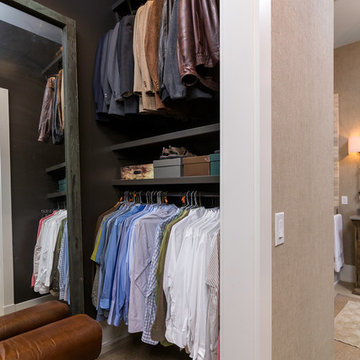
Greg Reigler
Mittelgroßer Maritimer Begehbarer Kleiderschrank mit offenen Schränken, braunen Schränken und Teppichboden in Atlanta
Mittelgroßer Maritimer Begehbarer Kleiderschrank mit offenen Schränken, braunen Schränken und Teppichboden in Atlanta
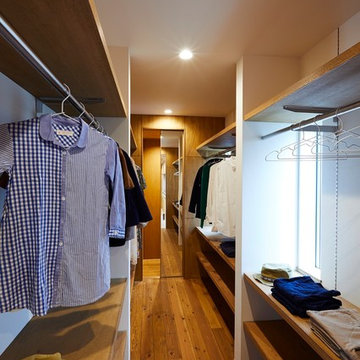
(夫婦+子供1+犬1)4人家族のための新築住宅
photos by Katsumi Simada
Mittelgroßes, Neutrales Modernes Ankleidezimmer mit Ankleidebereich, offenen Schränken, braunen Schränken, dunklem Holzboden und braunem Boden in Sonstige
Mittelgroßes, Neutrales Modernes Ankleidezimmer mit Ankleidebereich, offenen Schränken, braunen Schränken, dunklem Holzboden und braunem Boden in Sonstige
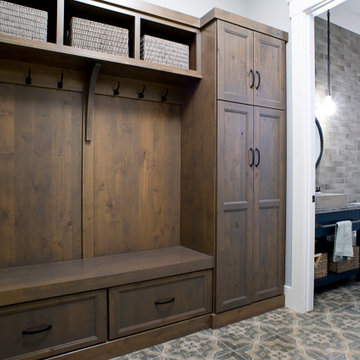
Simultaneously comfortable and elegant, this executive home makes excellent use of Showplace Cabinetry throughout its open floor plan. The contrasting design elements found within this newly constructed home are very intentional, blending bright and clean sophistication with splashes of earthy colors and textures. In this home, painted white kitchen cabinets are anything but ordinary.
Visually stunning from every angle, the homeowners have created an open space that not only reflects their personal sense of informed design, but also ensures it will feel livable to younger family members and approachable to their guests. A home where sweet little moments will create lasting memories.
Mudroom
- Door Style: Edgewater
- Construction: International+/Full Overlay
- Wood Type: Rustic Alder
- Finish: Driftwood

Inspired by the iconic American farmhouse, this transitional home blends a modern sense of space and living with traditional form and materials. Details are streamlined and modernized, while the overall form echoes American nastolgia. Past the expansive and welcoming front patio, one enters through the element of glass tying together the two main brick masses.
The airiness of the entry glass wall is carried throughout the home with vaulted ceilings, generous views to the outside and an open tread stair with a metal rail system. The modern openness is balanced by the traditional warmth of interior details, including fireplaces, wood ceiling beams and transitional light fixtures, and the restrained proportion of windows.
The home takes advantage of the Colorado sun by maximizing the southern light into the family spaces and Master Bedroom, orienting the Kitchen, Great Room and informal dining around the outdoor living space through views and multi-slide doors, the formal Dining Room spills out to the front patio through a wall of French doors, and the 2nd floor is dominated by a glass wall to the front and a balcony to the rear.
As a home for the modern family, it seeks to balance expansive gathering spaces throughout all three levels, both indoors and out, while also providing quiet respites such as the 5-piece Master Suite flooded with southern light, the 2nd floor Reading Nook overlooking the street, nestled between the Master and secondary bedrooms, and the Home Office projecting out into the private rear yard. This home promises to flex with the family looking to entertain or stay in for a quiet evening.
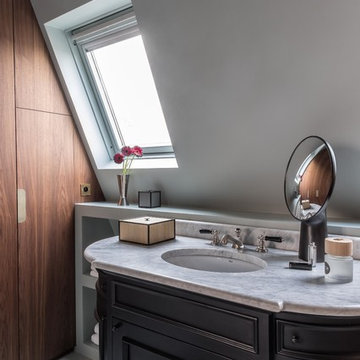
Mittelgroßes Modernes Ankleidezimmer mit Kassettenfronten, braunen Schränken und grauem Boden in Paris
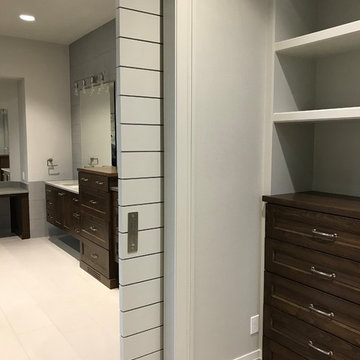
Klassisches Ankleidezimmer mit Schrankfronten mit vertiefter Füllung, braunen Schränken, Teppichboden und beigem Boden in Portland
Gehobene Ankleidezimmer mit braunen Schränken Ideen und Design
1