Ankleidezimmer mit braunen Schränken Ideen und Design
Suche verfeinern:
Budget
Sortieren nach:Heute beliebt
21 – 40 von 769 Fotos
1 von 2
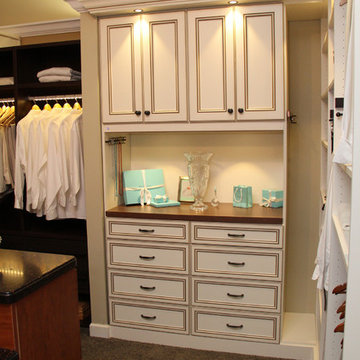
Neutraler Klassischer Begehbarer Kleiderschrank mit Schrankfronten mit vertiefter Füllung, braunen Schränken und Teppichboden in Tampa
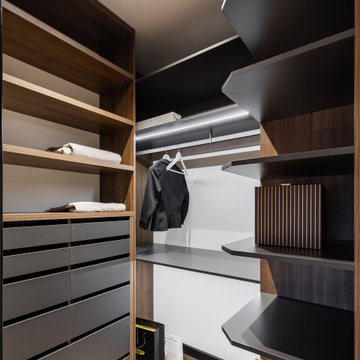
Kleiner Moderner Begehbarer Kleiderschrank mit offenen Schränken, braunen Schränken und braunem Holzboden in Sankt Petersburg
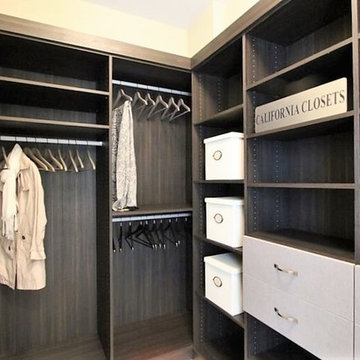
Kleiner, Neutraler Klassischer Begehbarer Kleiderschrank mit offenen Schränken und braunen Schränken in Detroit
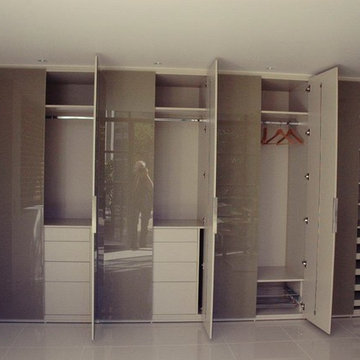
Ici nous avons conçu une armoire sur mesures dans une chambre. En utilisant la totalité du pan de mur. Pour avoir une harmonie totale dans la pièce.
Sur cette photo nous pouvons voir les différents aménagements dans le dressing. Ces éléments sont composables et sont choisi à la demande du client.
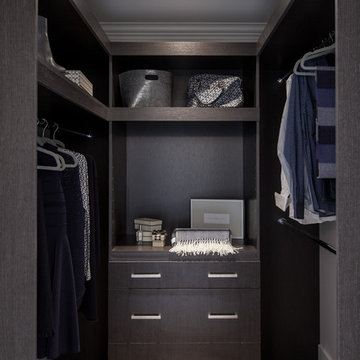
Discover Lauzon's new Organik Hard Maple hardwood flooring Charisma which features our new Pure Genius. The one and only air-purifying smart hardwood floor. This picture has been taken in a model home by Wrightland.
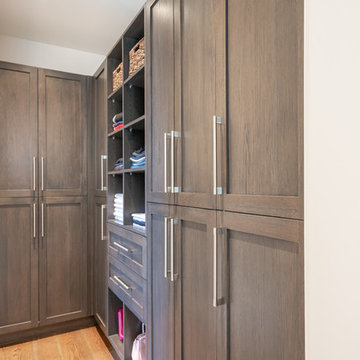
This expansive modern custom home features an open concept main living area, a gourmet kitchen, hardwood floors, and gorgeous ocean views.
Mittelgroßer, Neutraler Moderner Begehbarer Kleiderschrank mit Schrankfronten im Shaker-Stil, braunen Schränken, braunem Holzboden und braunem Boden in Sonstige
Mittelgroßer, Neutraler Moderner Begehbarer Kleiderschrank mit Schrankfronten im Shaker-Stil, braunen Schränken, braunem Holzboden und braunem Boden in Sonstige
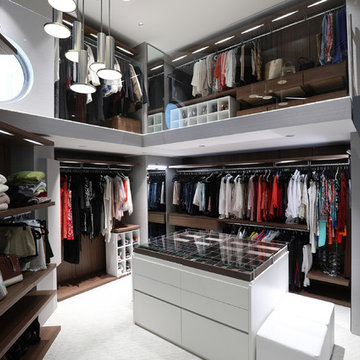
This home was designed with a clean, modern aesthetic that imposes a commanding view of its expansive riverside lot. The wide-span, open wing design provides a feeling of open movement and flow throughout the home. Interior design elements are tightly edited to their most elemental form. Simple yet daring lines simultaneously convey a sense of energy and tranquility. Super-matte, zero sheen finishes are punctuated by brightly polished stainless steel and are further contrasted by thoughtful use of natural textures and materials. The judges said “this home would be like living in a sculpture. It’s sleek and luxurious at the same time.”
The award for Best In Show goes to
RG Designs Inc. and K2 Design Group
Designers: Richard Guzman with Jenny Provost
From: Bonita Springs, Florida
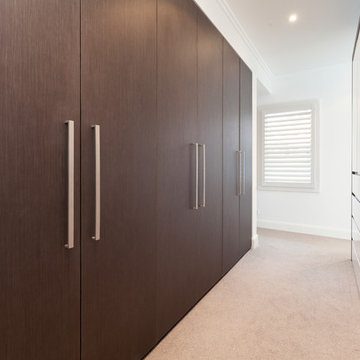
Neutraler Moderner Begehbarer Kleiderschrank mit flächenbündigen Schrankfronten, braunen Schränken und Teppichboden in Sydney
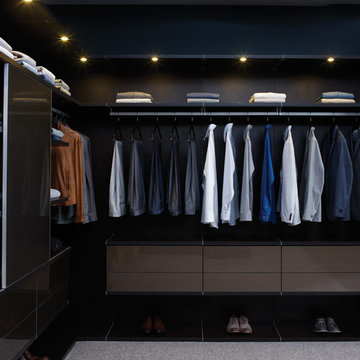
European-inspired Virtuoso creates a modern, minimalistic feel.
Mittelgroßer Moderner Begehbarer Kleiderschrank mit flächenbündigen Schrankfronten, braunen Schränken und Teppichboden in Nashville
Mittelgroßer Moderner Begehbarer Kleiderschrank mit flächenbündigen Schrankfronten, braunen Schränken und Teppichboden in Nashville
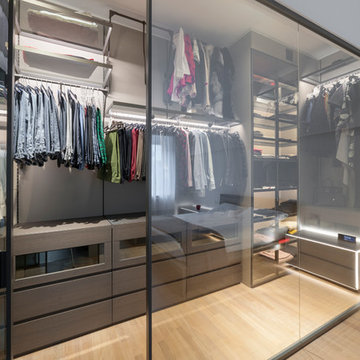
ph Alessandro Branca
Mittelgroßer, Neutraler Moderner Begehbarer Kleiderschrank mit flächenbündigen Schrankfronten, braunen Schränken, hellem Holzboden und beigem Boden in Mailand
Mittelgroßer, Neutraler Moderner Begehbarer Kleiderschrank mit flächenbündigen Schrankfronten, braunen Schränken, hellem Holzboden und beigem Boden in Mailand
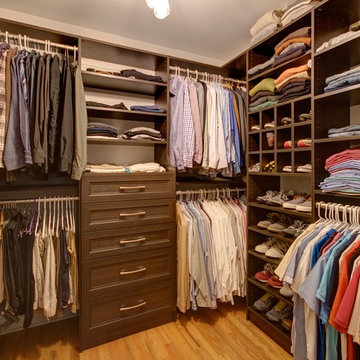
Mittelgroßer Klassischer Begehbarer Kleiderschrank mit offenen Schränken, braunen Schränken, hellem Holzboden und beigem Boden in New York
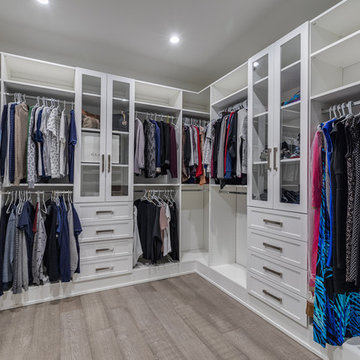
Photo: Julian Plimley
Mittelgroßer, Neutraler Moderner Begehbarer Kleiderschrank mit Schrankfronten im Shaker-Stil, braunen Schränken, hellem Holzboden und grauem Boden in Vancouver
Mittelgroßer, Neutraler Moderner Begehbarer Kleiderschrank mit Schrankfronten im Shaker-Stil, braunen Schränken, hellem Holzboden und grauem Boden in Vancouver
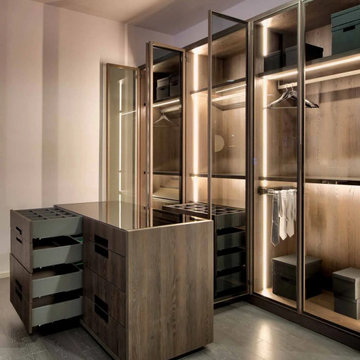
This is a project of an urban open space flat located in Swiss Cottage part of Camden in London. The interior designer was trying to design a built-in wardrobe that will look spacious and provide a lot of reflection on light and keeping the openness of the room. Our Linear Glass Wardrobe was selected to furnish this bedroom. For functionality, we put in practical accessories like shoe racks, drawer organisers and glass shelves. We also used recessed LED lighting on this wardrobe with sensors. The glass shelves also have built in integrated LED lights to work with the doors.
The colour for the internal fitted bedroom carcass was dark wood grain which matched very well with the door frame colour. We also used a grey tinted glass which would keep the internals obscure when the lights are off. Grey tinted mirror becomes transparent when internal LED lights are on is dark when the lights are off.
This wardrobe also has an Island which works well for rooms that have space for this. The island has a matching tinted grey glass top with drawer organisers for jewelry under this top. This allows you to see your jewelry, ties, and watches when you are getting ready.
Linear Glass Fitted Wardrobe is a good selection for flats in London similar to this flat in Swiss Cottage – Camden where space is of value and looks are paramount and require Fitted Bedroom Furniture. As a manufacturer of bespoke bedroom furniture, we can bespoke this wardrobe to any internal colour and accessories to meet any requirements interior designers demand.
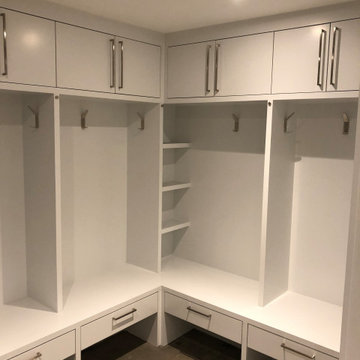
Black Ash Closet with tons of light and creative storage options to stay organized.
Großer Moderner Begehbarer Kleiderschrank mit flächenbündigen Schrankfronten und braunen Schränken in Calgary
Großer Moderner Begehbarer Kleiderschrank mit flächenbündigen Schrankfronten und braunen Schränken in Calgary
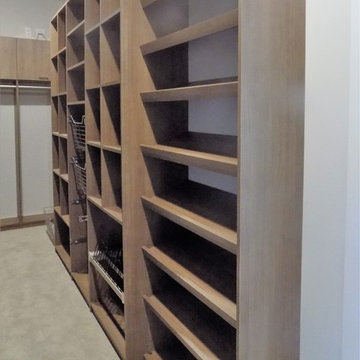
Großer, Neutraler Landhausstil Begehbarer Kleiderschrank mit flächenbündigen Schrankfronten, braunen Schränken, Teppichboden und beigem Boden in Denver
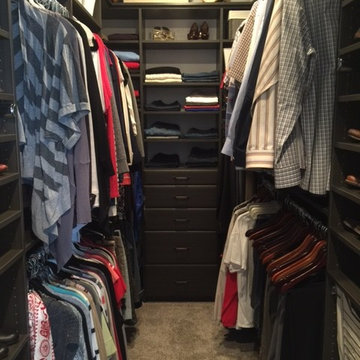
Großer Moderner Begehbarer Kleiderschrank mit braunen Schränken, Teppichboden, flächenbündigen Schrankfronten und braunem Boden in Salt Lake City
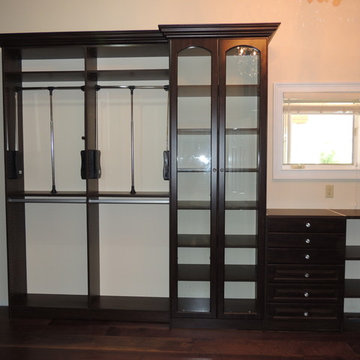
The two double hang units have top pull down cloths rods. This makes it much easier to remove and put away cloths on the top of double hang units. There is a beautiful double glass door unit with adjustable shelving.
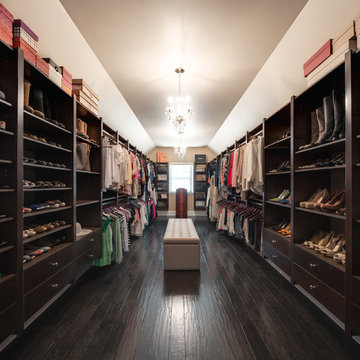
Photographer: JMB Photoworks
Geräumiger Klassischer Begehbarer Kleiderschrank mit braunen Schränken und dunklem Holzboden in Philadelphia
Geräumiger Klassischer Begehbarer Kleiderschrank mit braunen Schränken und dunklem Holzboden in Philadelphia
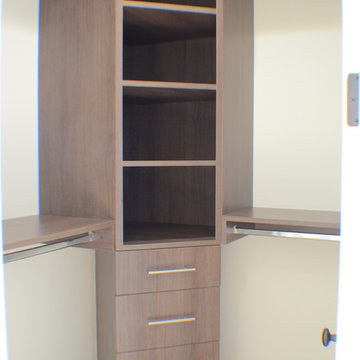
Closet of this new home construction included the installation of closet shelves and cabinets and light hardwood flooring.
Kleiner, Neutraler Klassischer Begehbarer Kleiderschrank mit offenen Schränken, braunen Schränken, hellem Holzboden und braunem Boden in Los Angeles
Kleiner, Neutraler Klassischer Begehbarer Kleiderschrank mit offenen Schränken, braunen Schränken, hellem Holzboden und braunem Boden in Los Angeles
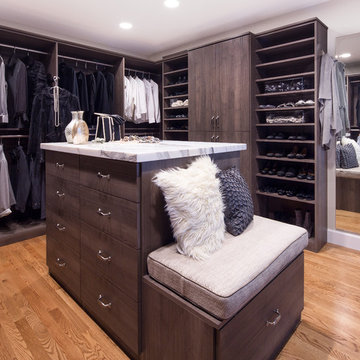
Walk-in Master Closet designed for two or just for you. Get dressed in your closet each morning, with this design. Everything you want and need.
Designer: Karin Parodi
Photographer :Karine Weiller
Ankleidezimmer mit braunen Schränken Ideen und Design
2