Ankleidezimmer mit braunen Schränken Ideen und Design
Suche verfeinern:
Budget
Sortieren nach:Heute beliebt
61 – 80 von 769 Fotos
1 von 2
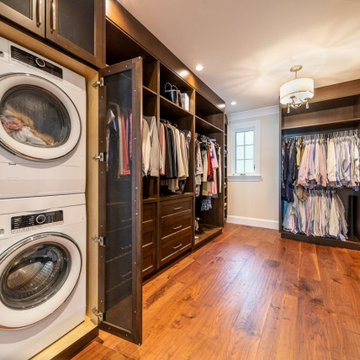
photo: Paul Grdina
Großer, Neutraler Klassischer Begehbarer Kleiderschrank mit Schrankfronten mit vertiefter Füllung, braunen Schränken, braunem Holzboden und braunem Boden in Vancouver
Großer, Neutraler Klassischer Begehbarer Kleiderschrank mit Schrankfronten mit vertiefter Füllung, braunen Schränken, braunem Holzboden und braunem Boden in Vancouver
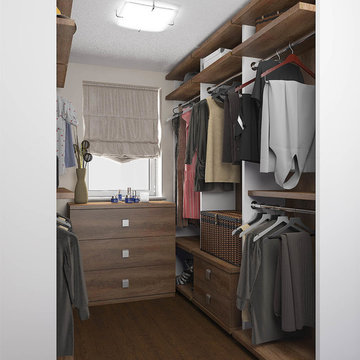
Mittelgroßer, Neutraler Moderner Begehbarer Kleiderschrank mit flächenbündigen Schrankfronten, braunen Schränken, braunem Holzboden und braunem Boden in London
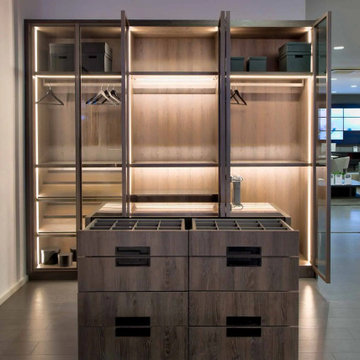
This is a project of an urban open space flat located in Swiss Cottage part of Camden in London. The interior designer was trying to design a built-in wardrobe that will look spacious and provide a lot of reflection on light and keeping the openness of the room. Our Linear Glass Wardrobe was selected to furnish this bedroom. For functionality, we put in practical accessories like shoe racks, drawer organisers and glass shelves. We also used recessed LED lighting on this wardrobe with sensors. The glass shelves also have built in integrated LED lights to work with the doors.
The colour for the internal fitted bedroom carcass was dark wood grain which matched very well with the door frame colour. We also used a grey tinted glass which would keep the internals obscure when the lights are off. Grey tinted mirror becomes transparent when internal LED lights are on is dark when the lights are off.
This wardrobe also has an Island which works well for rooms that have space for this. The island has a matching tinted grey glass top with drawer organisers for jewelry under this top. This allows you to see your jewelry, ties, and watches when you are getting ready.
Linear Glass Fitted Wardrobe is a good selection for flats in London similar to this flat in Swiss Cottage – Camden where space is of value and looks are paramount and require Fitted Bedroom Furniture. As a manufacturer of bespoke bedroom furniture, we can bespoke this wardrobe to any internal colour and accessories to meet any requirements interior designers demand.
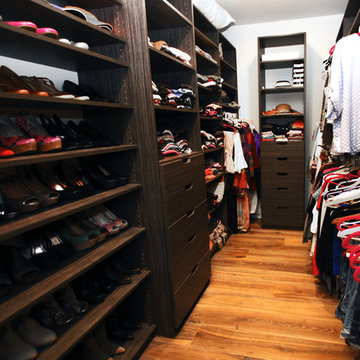
A closet is a room most homeowners step into and utilize everyday. Keeping this in mind many home owners prefer a vast walk in closet to accommodate plenty of storage.
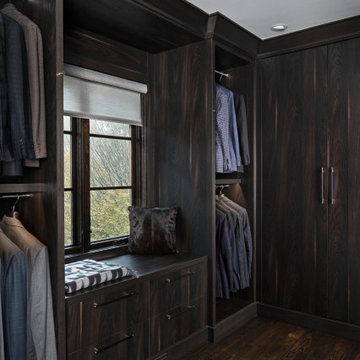
This walk-in closet, custom made with taupe flat slab cabinetry, is located off the master bath, creating a special sanctuary for the Him. Strong dark wood tones, sleek and modern, each and every cabinet and drawer is custom divided and curated for our homeowner.
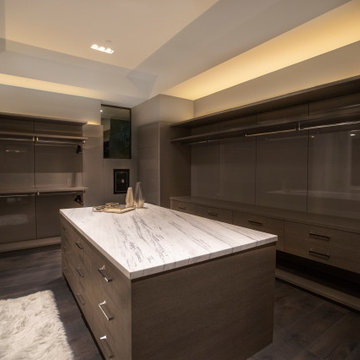
Großer, Neutraler Moderner Begehbarer Kleiderschrank mit offenen Schränken, braunen Schränken, dunklem Holzboden und braunem Boden in Los Angeles
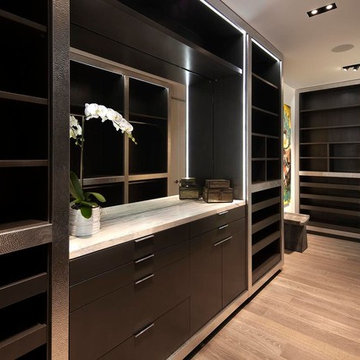
Photo Credit: DIJ Group
Geräumiger Moderner Begehbarer Kleiderschrank mit braunen Schränken, braunem Holzboden und flächenbündigen Schrankfronten in Los Angeles
Geräumiger Moderner Begehbarer Kleiderschrank mit braunen Schränken, braunem Holzboden und flächenbündigen Schrankfronten in Los Angeles
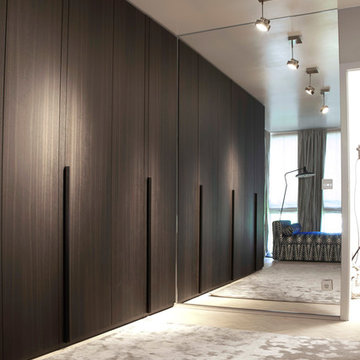
NACHHER
Die Wand, an der vorher ein Einbauschrank stand, wurde vollflächig verspiegelt. Das sorgt für ein großzügigeres Raumgefühl. Wunderschöne Deckenstrahler von Laura Meroni aus Italien sorgen für warmes Licht. Dei Ankleideschränke von Lema sind von innen beleuchtet. Eine Chaiselongue von Meridiani wurde mit einem gemusterten Samtstoff bezogen und kann als Schlafplatz für zwei Personen ausgezogen werden.
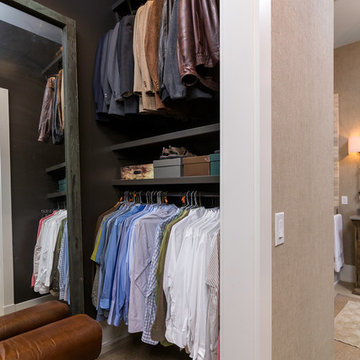
Greg Reigler
Mittelgroßer Maritimer Begehbarer Kleiderschrank mit offenen Schränken, braunen Schränken und Teppichboden in Atlanta
Mittelgroßer Maritimer Begehbarer Kleiderschrank mit offenen Schränken, braunen Schränken und Teppichboden in Atlanta
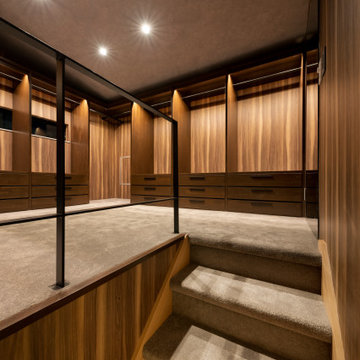
Mittelgroßer, Neutraler Moderner Begehbarer Kleiderschrank mit offenen Schränken, braunen Schränken, Teppichboden, beigem Boden und Tapetendecke in Yokohama
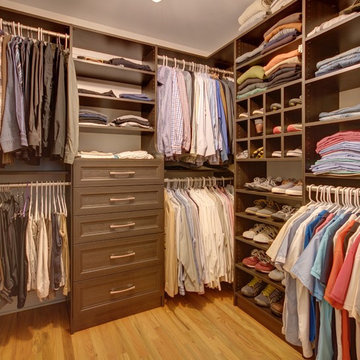
Mittelgroßer Klassischer Begehbarer Kleiderschrank mit offenen Schränken, braunen Schränken, hellem Holzboden und beigem Boden in New York
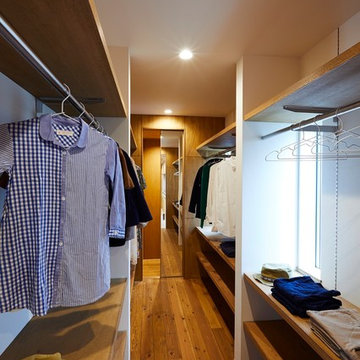
(夫婦+子供1+犬1)4人家族のための新築住宅
photos by Katsumi Simada
Mittelgroßes, Neutrales Modernes Ankleidezimmer mit Ankleidebereich, offenen Schränken, braunen Schränken, dunklem Holzboden und braunem Boden in Sonstige
Mittelgroßes, Neutrales Modernes Ankleidezimmer mit Ankleidebereich, offenen Schränken, braunen Schränken, dunklem Holzboden und braunem Boden in Sonstige
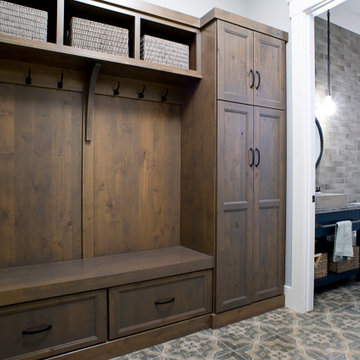
Simultaneously comfortable and elegant, this executive home makes excellent use of Showplace Cabinetry throughout its open floor plan. The contrasting design elements found within this newly constructed home are very intentional, blending bright and clean sophistication with splashes of earthy colors and textures. In this home, painted white kitchen cabinets are anything but ordinary.
Visually stunning from every angle, the homeowners have created an open space that not only reflects their personal sense of informed design, but also ensures it will feel livable to younger family members and approachable to their guests. A home where sweet little moments will create lasting memories.
Mudroom
- Door Style: Edgewater
- Construction: International+/Full Overlay
- Wood Type: Rustic Alder
- Finish: Driftwood
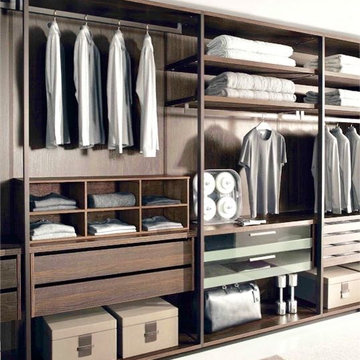
Großer, Neutraler Moderner Begehbarer Kleiderschrank mit offenen Schränken, braunen Schränken, Betonboden und grauem Boden in Miami
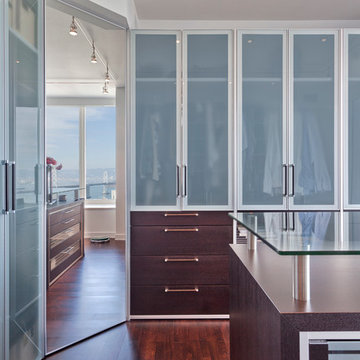
Scott Hargis
Großer, Neutraler Moderner Begehbarer Kleiderschrank mit Glasfronten, braunen Schränken und dunklem Holzboden in San Francisco
Großer, Neutraler Moderner Begehbarer Kleiderschrank mit Glasfronten, braunen Schränken und dunklem Holzboden in San Francisco
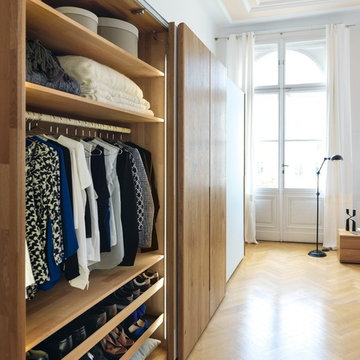
Fotos Team7, Wolkenweich, Wohnwiese
Mittelgroßes, Neutrales Klassisches Ankleidezimmer mit Ankleidebereich, flächenbündigen Schrankfronten, braunen Schränken, braunem Holzboden und braunem Boden in Nürnberg
Mittelgroßes, Neutrales Klassisches Ankleidezimmer mit Ankleidebereich, flächenbündigen Schrankfronten, braunen Schränken, braunem Holzboden und braunem Boden in Nürnberg
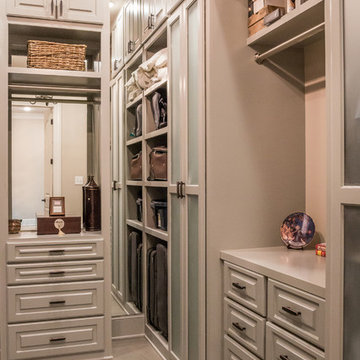
This is a new construction custom home in a new subdivision outside of Hattiesburg. It's brick with custom interior finishes throughout. Granite, painted cabinetry, tile and wood flooring, brick and beam accents, crown moldings, covered porches, and new landscaping makes this new house a dream home.
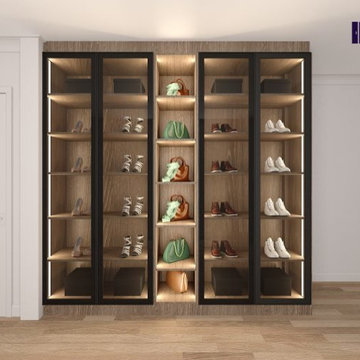
Our beautifully designed glass & wooden wardrobes are available in Brown Orleans Oak & Sepia Gladstone Oak finish. With bespoke internal light and custom shelving, you can add our corner fitted wardrobe with glass door wardrobes to your interior. Call our team at 0203 397 8387 and book your free design visit. Also, check out our all-new Corner Wardrobes with Island and shop now.
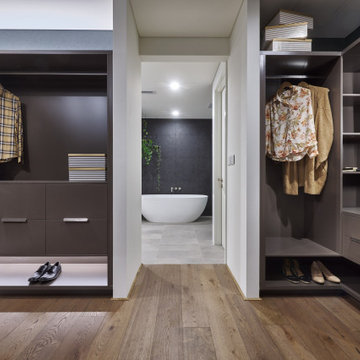
The master robe looking through to the Ensuite
Neutrales Modernes Ankleidezimmer mit offenen Schränken und braunen Schränken in Perth
Neutrales Modernes Ankleidezimmer mit offenen Schränken und braunen Schränken in Perth

Inspired by the iconic American farmhouse, this transitional home blends a modern sense of space and living with traditional form and materials. Details are streamlined and modernized, while the overall form echoes American nastolgia. Past the expansive and welcoming front patio, one enters through the element of glass tying together the two main brick masses.
The airiness of the entry glass wall is carried throughout the home with vaulted ceilings, generous views to the outside and an open tread stair with a metal rail system. The modern openness is balanced by the traditional warmth of interior details, including fireplaces, wood ceiling beams and transitional light fixtures, and the restrained proportion of windows.
The home takes advantage of the Colorado sun by maximizing the southern light into the family spaces and Master Bedroom, orienting the Kitchen, Great Room and informal dining around the outdoor living space through views and multi-slide doors, the formal Dining Room spills out to the front patio through a wall of French doors, and the 2nd floor is dominated by a glass wall to the front and a balcony to the rear.
As a home for the modern family, it seeks to balance expansive gathering spaces throughout all three levels, both indoors and out, while also providing quiet respites such as the 5-piece Master Suite flooded with southern light, the 2nd floor Reading Nook overlooking the street, nestled between the Master and secondary bedrooms, and the Home Office projecting out into the private rear yard. This home promises to flex with the family looking to entertain or stay in for a quiet evening.
Ankleidezimmer mit braunen Schränken Ideen und Design
4