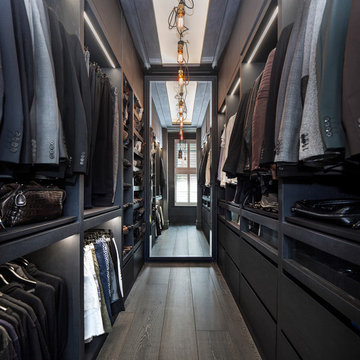Ankleidezimmer mit schwarzen Schränken und braunen Schränken Ideen und Design
Suche verfeinern:
Budget
Sortieren nach:Heute beliebt
1 – 20 von 1.540 Fotos
1 von 3
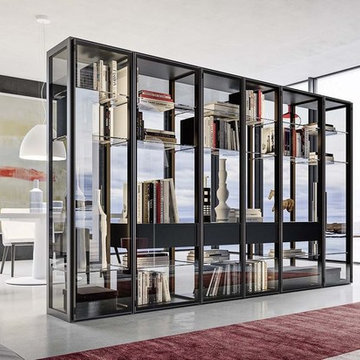
EIngebautes, Großes, Neutrales Modernes Ankleidezimmer mit Glasfronten, schwarzen Schränken, Betonboden und grauem Boden in Miami

Side Addition to Oak Hill Home
After living in their Oak Hill home for several years, they decided that they needed a larger, multi-functional laundry room, a side entrance and mudroom that suited their busy lifestyles.
A small powder room was a closet placed in the middle of the kitchen, while a tight laundry closet space overflowed into the kitchen.
After meeting with Michael Nash Custom Kitchens, plans were drawn for a side addition to the right elevation of the home. This modification filled in an open space at end of driveway which helped boost the front elevation of this home.
Covering it with matching brick facade made it appear as a seamless addition.
The side entrance allows kids easy access to mudroom, for hang clothes in new lockers and storing used clothes in new large laundry room. This new state of the art, 10 feet by 12 feet laundry room is wrapped up with upscale cabinetry and a quartzite counter top.
The garage entrance door was relocated into the new mudroom, with a large side closet allowing the old doorway to become a pantry for the kitchen, while the old powder room was converted into a walk-in pantry.
A new adjacent powder room covered in plank looking porcelain tile was furnished with embedded black toilet tanks. A wall mounted custom vanity covered with stunning one-piece concrete and sink top and inlay mirror in stone covered black wall with gorgeous surround lighting. Smart use of intense and bold color tones, help improve this amazing side addition.
Dark grey built-in lockers complementing slate finished in place stone floors created a continuous floor place with the adjacent kitchen flooring.
Now this family are getting to enjoy every bit of the added space which makes life easier for all.

Trend Collection from BAU-Closets
Großer, Neutraler Moderner Begehbarer Kleiderschrank mit offenen Schränken, braunen Schränken, dunklem Holzboden und braunem Boden in Boston
Großer, Neutraler Moderner Begehbarer Kleiderschrank mit offenen Schränken, braunen Schränken, dunklem Holzboden und braunem Boden in Boston
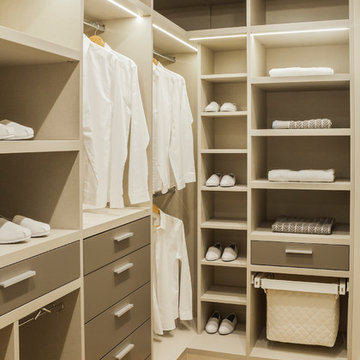
Mittelgroßer, Neutraler Moderner Begehbarer Kleiderschrank mit offenen Schränken, braunen Schränken, hellem Holzboden und beigem Boden in London
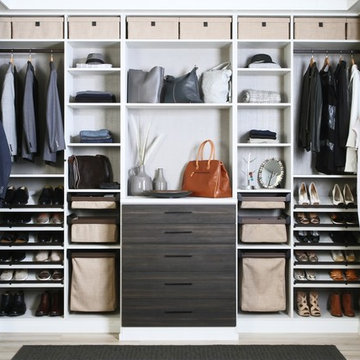
Neutraler Moderner Begehbarer Kleiderschrank mit offenen Schränken, braunen Schränken, hellem Holzboden und beigem Boden in Dallas
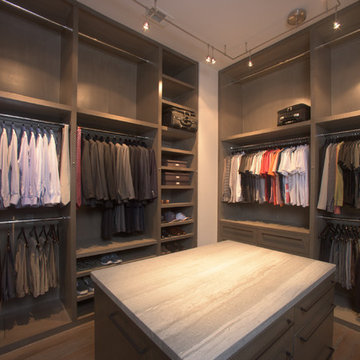
Space Organized by Squared Away
Photography by Karen Sachar & Assoc.
Großer Moderner Begehbarer Kleiderschrank mit braunen Schränken, flächenbündigen Schrankfronten und gebeiztem Holzboden in Houston
Großer Moderner Begehbarer Kleiderschrank mit braunen Schränken, flächenbündigen Schrankfronten und gebeiztem Holzboden in Houston
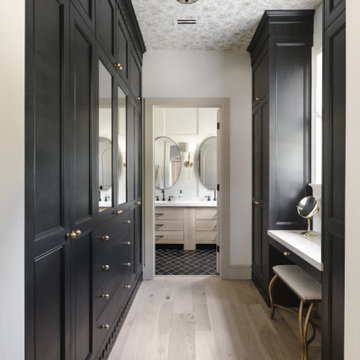
Our friend Jenna from Jenna Sue Design came to us in early January 2021, looking to see if we could help bring her closet makeover to life. She was looking to use IKEA PAX doors as a starting point, and built around it. Additional features she had in mind were custom boxes above the PAX units, using one unit to holder drawers and custom sized doors with mirrors, and crafting a vanity desk in-between two units on the other side of the wall.
We worked closely with Jenna and sponsored all of the custom door and panel work for this project, which were made from our DIY Paint Grade Shaker MDF. Jenna painted everything we provided, added custom trim to the inside of the shaker rails from Ekena Millwork, and built custom boxes to create a floor to ceiling look.
The final outcome is an incredible example of what an idea can turn into through a lot of hard work and dedication. This project had a lot of ups and downs for Jenna, but we are thrilled with the outcome, and her and her husband Lucas deserve all the positive feedback they've received!
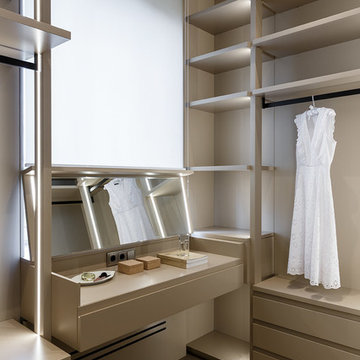
Проект был создан и полностью реализован командой Suite n.7.
Фотограф: Иван Сорокин.
Modernes Ankleidezimmer mit offenen Schränken, Ankleidebereich, braunen Schränken, dunklem Holzboden und braunem Boden in Sankt Petersburg
Modernes Ankleidezimmer mit offenen Schränken, Ankleidebereich, braunen Schränken, dunklem Holzboden und braunem Boden in Sankt Petersburg
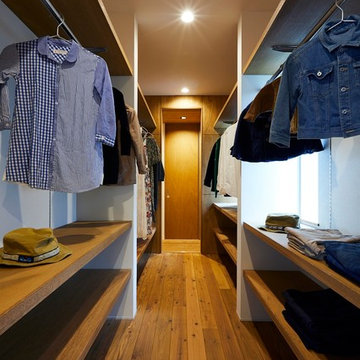
(夫婦+子供1+犬1)4人家族のための新築住宅
photos by Katsumi Simada
Mittelgroßes, Neutrales Modernes Ankleidezimmer mit Ankleidebereich, offenen Schränken, braunen Schränken, dunklem Holzboden und braunem Boden in Sonstige
Mittelgroßes, Neutrales Modernes Ankleidezimmer mit Ankleidebereich, offenen Schränken, braunen Schränken, dunklem Holzboden und braunem Boden in Sonstige
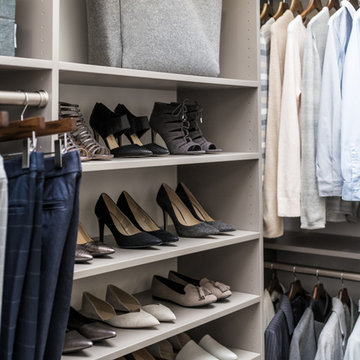
Mittelgroßer, Neutraler Klassischer Begehbarer Kleiderschrank mit flächenbündigen Schrankfronten, braunen Schränken, Teppichboden und grauem Boden in Charleston
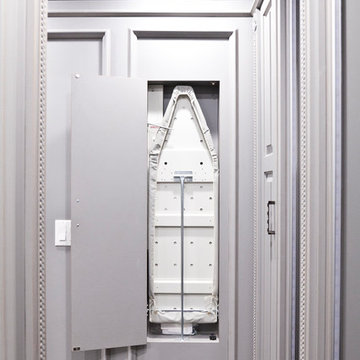
Mittelgroßer, Neutraler Klassischer Begehbarer Kleiderschrank mit profilierten Schrankfronten, braunen Schränken und Teppichboden in New York

Remodeled space, custom-made leather front cabinetry with special attention paid to the lighting. Additional hanging space is behind the mirrored doors. Ikat patterned wool carpet and polished nickeled hardware add a level of luxe.
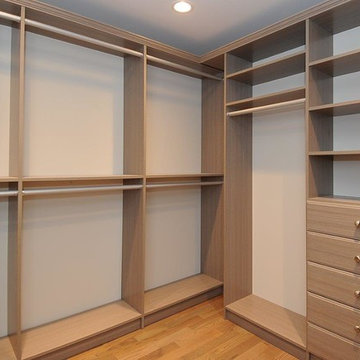
Master closet
Neutraler Klassischer Begehbarer Kleiderschrank mit flächenbündigen Schrankfronten, braunen Schränken, hellem Holzboden und orangem Boden in New York
Neutraler Klassischer Begehbarer Kleiderschrank mit flächenbündigen Schrankfronten, braunen Schränken, hellem Holzboden und orangem Boden in New York
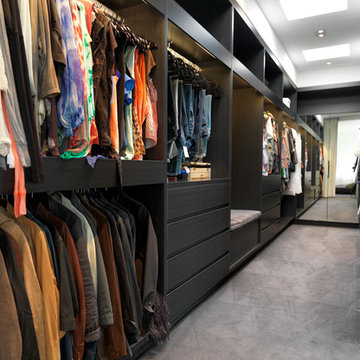
White terrazzo floors, white walls and white ceilings provide a stunning backdrop to the owners’ impressive collection of artwork. Custom design dominates throughout the house, with striking light fittings and bespoke furniture items featuring in every room of the house. Indoor material selection blends to the outdoor to create entertaining areas of impressive proportions.
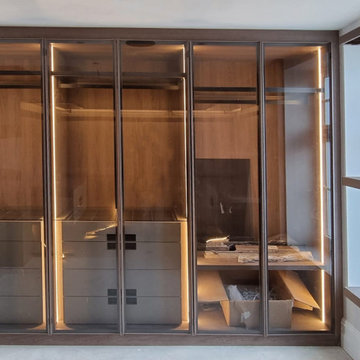
Linear Walk-in Wardrobe with glass led shelf. To order, call now at 0203 397 8387 & book your Free No-obligation Home Design Visit.
EIngebautes, Kleines Modernes Ankleidezimmer mit offenen Schränken und braunen Schränken in London
EIngebautes, Kleines Modernes Ankleidezimmer mit offenen Schränken und braunen Schränken in London
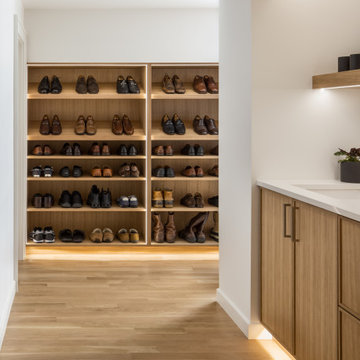
Kleines Modernes Ankleidezimmer mit flächenbündigen Schrankfronten, braunen Schränken, hellem Holzboden und braunem Boden in Kansas City
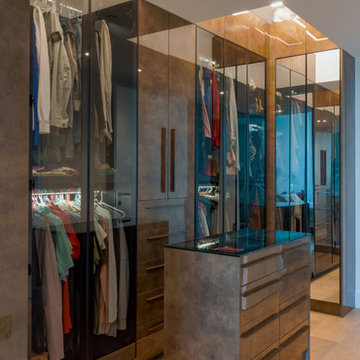
Island has lots of drawers and a glass top over the jewelry inserts.
So you can organize all your ties, belts, watches,
Großer, Neutraler Moderner Begehbarer Kleiderschrank mit Glasfronten und braunen Schränken in Miami
Großer, Neutraler Moderner Begehbarer Kleiderschrank mit Glasfronten und braunen Schränken in Miami
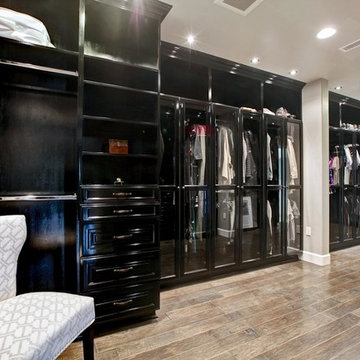
Geräumiger, Neutraler Moderner Begehbarer Kleiderschrank mit Glasfronten, schwarzen Schränken und braunem Holzboden in Orange County
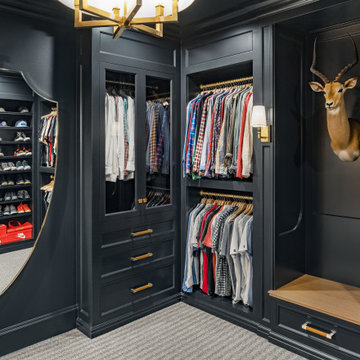
Glass-front cabinets offer the benefits of seeing your clothes while protecting them, as seen in this stunning men's closet.
Großes Klassisches Ankleidezimmer mit Ankleidebereich, Schrankfronten im Shaker-Stil, schwarzen Schränken, Teppichboden und grauem Boden in Salt Lake City
Großes Klassisches Ankleidezimmer mit Ankleidebereich, Schrankfronten im Shaker-Stil, schwarzen Schränken, Teppichboden und grauem Boden in Salt Lake City
Ankleidezimmer mit schwarzen Schränken und braunen Schränken Ideen und Design
1
