Ankleidezimmer mit Deckengestaltungen Ideen und Design
Suche verfeinern:
Budget
Sortieren nach:Heute beliebt
101 – 120 von 2.012 Fotos
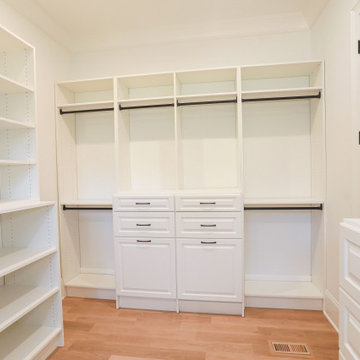
Custom built-in white closet design by David Rogers Builders in Charlotte, NC offering storage and hanging space for primary bedroom.
Mittelgroßer, Neutraler Moderner Begehbarer Kleiderschrank mit weißen Schränken und gewölbter Decke in Charlotte
Mittelgroßer, Neutraler Moderner Begehbarer Kleiderschrank mit weißen Schränken und gewölbter Decke in Charlotte

Modernes Ankleidezimmer mit Ankleidebereich, offenen Schränken, hellen Holzschränken, dunklem Holzboden, braunem Boden und eingelassener Decke in Sonstige
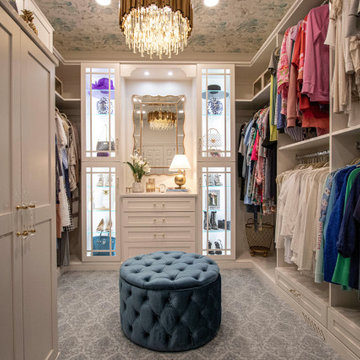
Custom built cabinetry was installed in this closet. Finished in White Alabaster paint. Includes two pull down closet rods, two pant pullouts, six oval closet rods, two valet rods, one scarf rack pullout, one belt rack pull out, one standard jewelry tray. Accessories are finished in Chrome. The countertop is MSI Quartz - Calacatta Bali
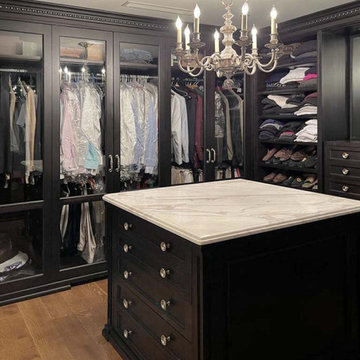
Dark stained mahogany custom walk in closet, NJ
Combining a unique dark mahogany stain with beautiful glass pieces. Centered around a marble top island, the subtleness in the details within the space is what allows for the attention to focus on the clothes and accessories on display.
For more projects visit our website wlkitchenandhome.com
.
.
.
.
#closet #customcloset #darkcloset #walkincloset #dreamcloset #closetideas #closetdesign #closetdesigner #customcabinets #homeinteriors #shakercabinets #shelving #closetisland #customwoodwork #woodworknj #cabinetry #elegantcloset #traiditionalcloset #furniture #customfurniture #fashion #closetorganization #creativestorage #interiordesign #carpenter #architecturalwoodwork #closetenvy #closetremodel #luxurycloset
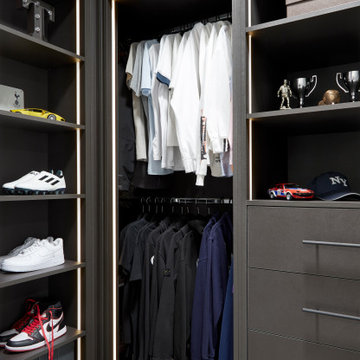
This image showcases the exquisite principle dressing room, meticulously designed to epitomize luxury and functionality. Bathed in beautiful lighting, the room exudes a warm and inviting ambiance, inviting residents to indulge in the art of getting ready in style.
Luxurious seating arrangements provide a comfortable space for dressing and grooming, while clever storage solutions ensure that every item has its place, keeping the room organized and clutter-free. The wood finish joinery adds a touch of elegance and sophistication, enhancing the overall aesthetic of the space.
From sleek built-in wardrobes to chic vanity areas, every design element is thoughtfully curated to optimize space and maximize convenience. Whether selecting the perfect outfit for the day or preparing for a glamorous evening out, the principal dressing room offers a haven of luxury.
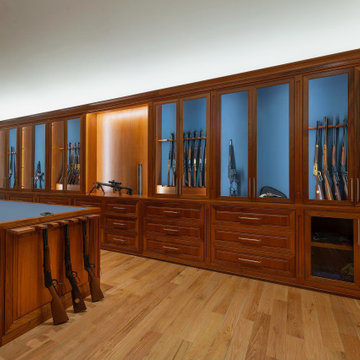
This is a hunting enthusiast's dream! This gunroom is made of African Mahogany with built-in floor-to-ceiling and a two-sided island for extra storage. Custom-made gun racks provide great vertical storage for rifles. Leather lines the back of several boxes.
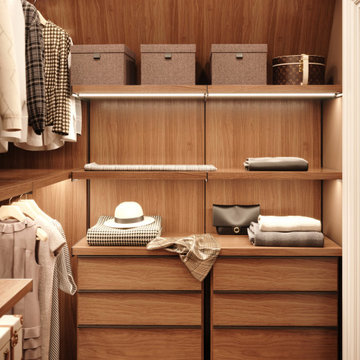
Hanging lights was implemented for creation an intimate atmosphere. There are also functional lighting as overhead spots on the bed head – they are necessary for illumination while reading a book at bedtime. And as a general lighting there was used the built-in rotary fixtures.

Our friend Jenna from Jenna Sue Design came to us in early January 2021, looking to see if we could help bring her closet makeover to life. She was looking to use IKEA PAX doors as a starting point, and built around it. Additional features she had in mind were custom boxes above the PAX units, using one unit to holder drawers and custom sized doors with mirrors, and crafting a vanity desk in-between two units on the other side of the wall.
We worked closely with Jenna and sponsored all of the custom door and panel work for this project, which were made from our DIY Paint Grade Shaker MDF. Jenna painted everything we provided, added custom trim to the inside of the shaker rails from Ekena Millwork, and built custom boxes to create a floor to ceiling look.
The final outcome is an incredible example of what an idea can turn into through a lot of hard work and dedication. This project had a lot of ups and downs for Jenna, but we are thrilled with the outcome, and her and her husband Lucas deserve all the positive feedback they've received!

Plenty of organized storage is provided in the expanded master closet!
Großes, Neutrales Maritimes Ankleidezimmer mit Einbauschrank, Schrankfronten mit vertiefter Füllung, weißen Schränken, Teppichboden, grauem Boden und gewölbter Decke in Bridgeport
Großes, Neutrales Maritimes Ankleidezimmer mit Einbauschrank, Schrankfronten mit vertiefter Füllung, weißen Schränken, Teppichboden, grauem Boden und gewölbter Decke in Bridgeport
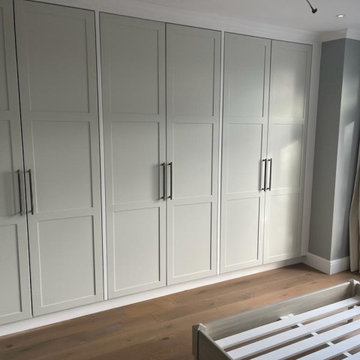
1. Remove all existing flooring, fixtures and fittings
2. Install new electrical wiring and lighting throughout
3. Install new plumbing systems
4. Fit new flooring and underlay
5. Install new door frames and doors
6. Fit new windows
7. Replaster walls and ceilings
8. Decorate with new paint
9. Install new fitted wardrobes and storage
10. Fit new radiators
11. Install a new heating system
12. Fit new skirting boards
13. Fit new architraves and cornicing
14. Install new kitchen cabinets, worktops and appliances
15. Fit new besboke marble bathroom, showers and tiling
16. Fit new engineered wood flooring
17. Removing and build new insulated walls
18. Bespoke joinery works and Wardrobe
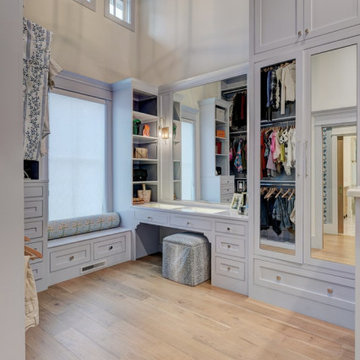
Master Closet vanity and mirrored armoire
Großer Klassischer Begehbarer Kleiderschrank mit Kassettenfronten, blauen Schränken, hellem Holzboden und freigelegten Dachbalken in Oklahoma City
Großer Klassischer Begehbarer Kleiderschrank mit Kassettenfronten, blauen Schränken, hellem Holzboden und freigelegten Dachbalken in Oklahoma City

The "hers" master closet is bathed in natural light and boasts custom leaded glass french doors, completely custom cabinets, a makeup vanity, towers of shoe glory, a dresser island, Swarovski crystal cabinet pulls...even custom vent covers.
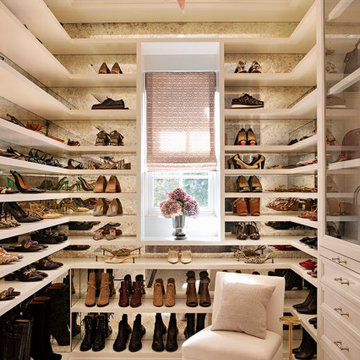
The shoe storage area in the Master Closet has up-lit, mirrored shelves.
Geräumiges Klassisches Ankleidezimmer mit Ankleidebereich, Schrankfronten mit vertiefter Füllung, weißen Schränken, Teppichboden, weißem Boden und Kassettendecke in Los Angeles
Geräumiges Klassisches Ankleidezimmer mit Ankleidebereich, Schrankfronten mit vertiefter Füllung, weißen Schränken, Teppichboden, weißem Boden und Kassettendecke in Los Angeles
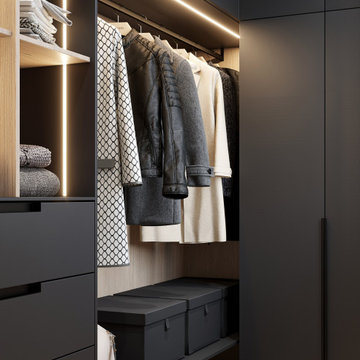
Mittelgroßer, Neutraler Moderner Begehbarer Kleiderschrank mit flächenbündigen Schrankfronten, schwarzen Schränken, hellem Holzboden, beigem Boden und Tapetendecke in Sonstige
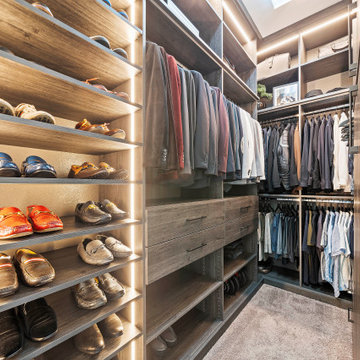
When you have class and want to organize all your favorite items, a custom closet is truly the way to go. With jackets perfectly lined up and shoes in dedicated spots, you'll have peace of mind when you step into your first custom closet. We offer free consultations: https://bit.ly/3MnROFh

Neutrales Klassisches Ankleidezimmer mit Ankleidebereich, Schrankfronten im Shaker-Stil, grünen Schränken, Teppichboden, beigem Boden und gewölbter Decke in London
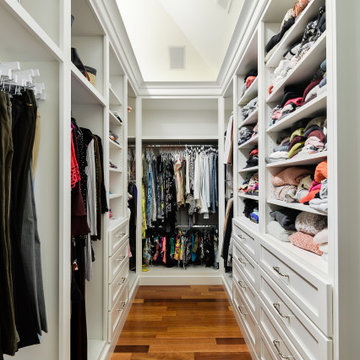
Neutraler Klassischer Begehbarer Kleiderschrank mit Schrankfronten im Shaker-Stil, weißen Schränken, braunem Holzboden, braunem Boden und gewölbter Decke in Philadelphia

Geräumiger, Neutraler Klassischer Begehbarer Kleiderschrank mit Glasfronten, weißen Schränken, braunem Holzboden, braunem Boden und gewölbter Decke in New Orleans
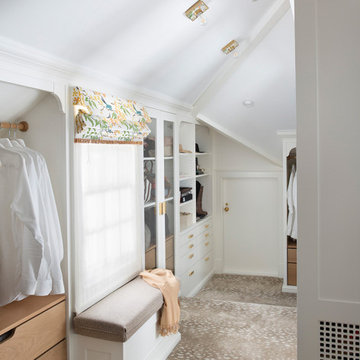
The family living in this shingled roofed home on the Peninsula loves color and pattern. At the heart of the two-story house, we created a library with high gloss lapis blue walls. The tête-à-tête provides an inviting place for the couple to read while their children play games at the antique card table. As a counterpoint, the open planned family, dining room, and kitchen have white walls. We selected a deep aubergine for the kitchen cabinetry. In the tranquil master suite, we layered celadon and sky blue while the daughters' room features pink, purple, and citrine.
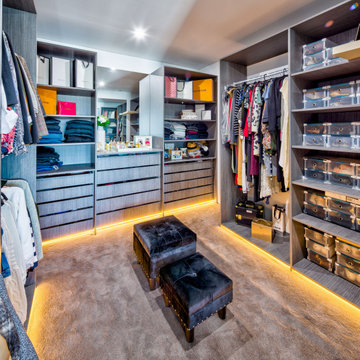
Luxury new home. Luxury master bedroom walk-in-robe boasting custom lighting, plenty of shelving and storage and shoe station
Großer Moderner Begehbarer Kleiderschrank mit unterschiedlichen Schrankstilen, unterschiedlichen Schrankfarben, Teppichboden, beigem Boden und Deckengestaltungen in Sydney
Großer Moderner Begehbarer Kleiderschrank mit unterschiedlichen Schrankstilen, unterschiedlichen Schrankfarben, Teppichboden, beigem Boden und Deckengestaltungen in Sydney
Ankleidezimmer mit Deckengestaltungen Ideen und Design
6