Ankleidezimmer mit dunklem Holzboden für Frauen Ideen und Design
Suche verfeinern:
Budget
Sortieren nach:Heute beliebt
1 – 20 von 1.046 Fotos
1 von 3
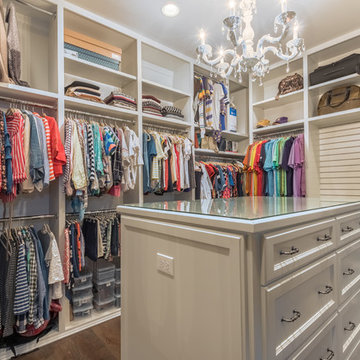
Großes Klassisches Ankleidezimmer mit Ankleidebereich, Schrankfronten mit vertiefter Füllung, weißen Schränken, dunklem Holzboden und braunem Boden in Houston

A serene blue and white palette defines the the lady's closet and dressing area.
Interior Architecture by Brian O'Keefe Architect, PC, with Interior Design by Marjorie Shushan.
Featured in Architectural Digest.
Photo by Liz Ordonoz.

A fresh take on traditional style, this sprawling suburban home draws its occupants together in beautifully, comfortably designed spaces that gather family members for companionship, conversation, and conviviality. At the same time, it adroitly accommodates a crowd, and facilitates large-scale entertaining with ease. This balance of private intimacy and public welcome is the result of Soucie Horner’s deft remodeling of the original floor plan and creation of an all-new wing comprising functional spaces including a mudroom, powder room, laundry room, and home office, along with an exciting, three-room teen suite above. A quietly orchestrated symphony of grayed blues unites this home, from Soucie Horner Collections custom furniture and rugs, to objects, accessories, and decorative exclamationpoints that punctuate the carefully synthesized interiors. A discerning demonstration of family-friendly living at its finest.
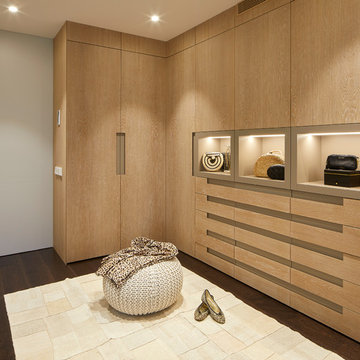
Armario vestidor de la habitación Suite con mucho espacio de almacenamiento
Moderner Begehbarer Kleiderschrank mit flächenbündigen Schrankfronten, hellen Holzschränken, dunklem Holzboden und beigem Boden in Barcelona
Moderner Begehbarer Kleiderschrank mit flächenbündigen Schrankfronten, hellen Holzschränken, dunklem Holzboden und beigem Boden in Barcelona
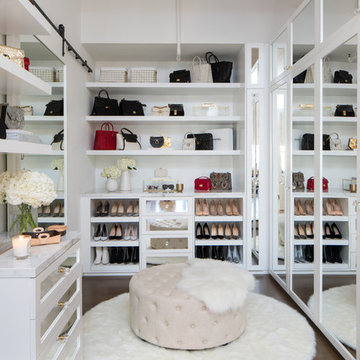
Klassisches Ankleidezimmer mit Ankleidebereich, weißen Schränken und dunklem Holzboden in Los Angeles

Craig Thompson Photography
Geräumiges Klassisches Ankleidezimmer mit Ankleidebereich, Kassettenfronten, weißen Schränken, braunem Boden und dunklem Holzboden in Sonstige
Geräumiges Klassisches Ankleidezimmer mit Ankleidebereich, Kassettenfronten, weißen Schränken, braunem Boden und dunklem Holzboden in Sonstige
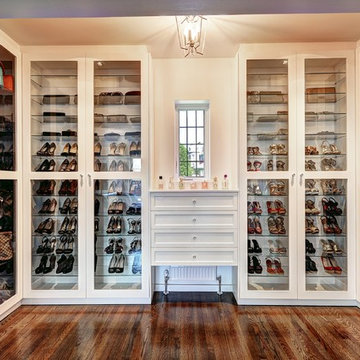
Großer Klassischer Begehbarer Kleiderschrank mit Glasfronten, weißen Schränken und dunklem Holzboden in Montreal
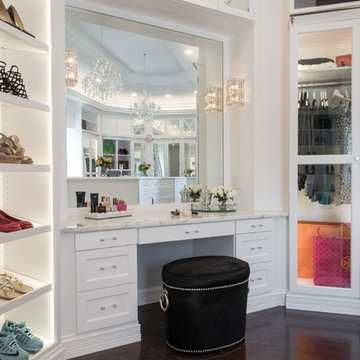
Großer Klassischer Begehbarer Kleiderschrank mit weißen Schränken, dunklem Holzboden und Schrankfronten mit vertiefter Füllung in St. Louis
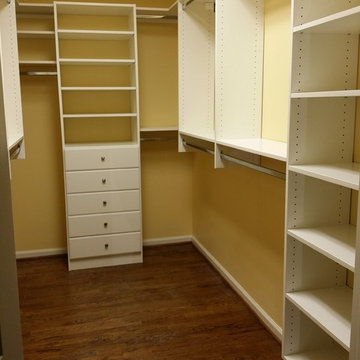
Bella Systems
Mittelgroßer Moderner Begehbarer Kleiderschrank mit flächenbündigen Schrankfronten, weißen Schränken und dunklem Holzboden in Sonstige
Mittelgroßer Moderner Begehbarer Kleiderschrank mit flächenbündigen Schrankfronten, weißen Schränken und dunklem Holzboden in Sonstige
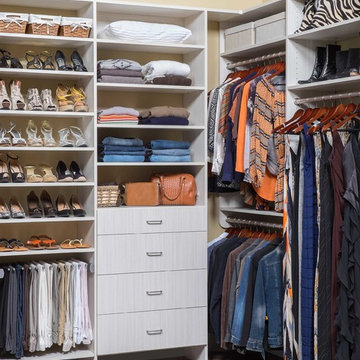
Mittelgroßer Klassischer Begehbarer Kleiderschrank mit flächenbündigen Schrankfronten, weißen Schränken und dunklem Holzboden in Denver
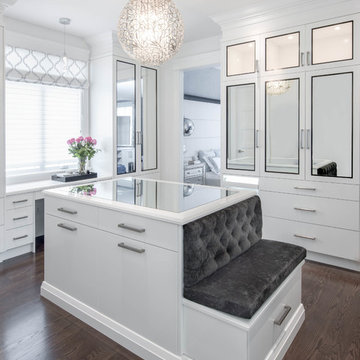
This custom walk in closet has been designed by Lux Design, to reflect the high end style of the home owners. Beautiful pendant fixture have been selected to add additional lighting to the space, as well as complete the glamorous feel of the room. Subtle pink accents added for the perfect feminine touch.

Photography: Stephani Buchman
Floral: Bluebird Event Design
Großes Klassisches Ankleidezimmer mit Ankleidebereich, weißen Schränken, dunklem Holzboden und Schrankfronten mit vertiefter Füllung in Toronto
Großes Klassisches Ankleidezimmer mit Ankleidebereich, weißen Schränken, dunklem Holzboden und Schrankfronten mit vertiefter Füllung in Toronto
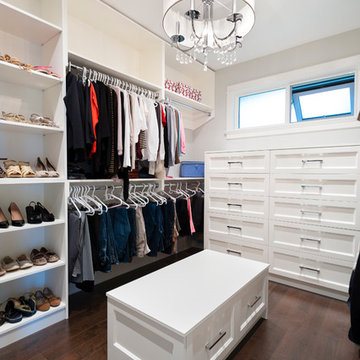
This beautiful home is located in West Vancouver BC. This family came to SGDI in the very early stages of design. They had architectural plans for their home, but needed a full interior package to turn constructions drawings into a beautiful liveable home. Boasting fantastic views of the water, this home has a chef’s kitchen equipped with a Wolf/Sub-Zero appliance package and a massive island with comfortable seating for 5. No detail was overlooked in this home. The master ensuite is a huge retreat with marble throughout, steam shower, and raised soaker tub overlooking the water with an adjacent 2 way fireplace to the mater bedroom. Frame-less glass was used as much as possible throughout the home to ensure views were not hindered. The basement boasts a large custom temperature controlled 150sft wine room. A marvel inside and out.
Paul Grdina Photography
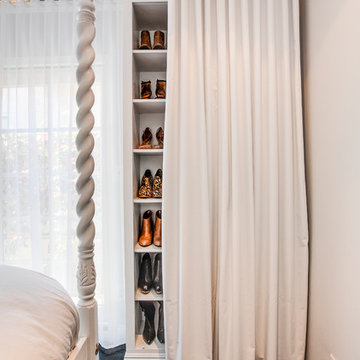
Luke Gibson Photography
EIngebautes Klassisches Ankleidezimmer mit weißen Schränken und dunklem Holzboden in Los Angeles
EIngebautes Klassisches Ankleidezimmer mit weißen Schränken und dunklem Holzboden in Los Angeles
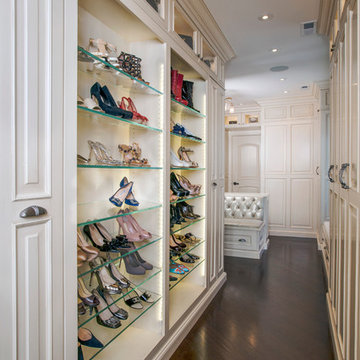
http://www.pickellbuilders.com. Photography by Linda Oyama Bryan. Custom Couture Master Closet with Glass Shoes Display Shelving, tufted leather bench seating and diagonal hardwood flooring.
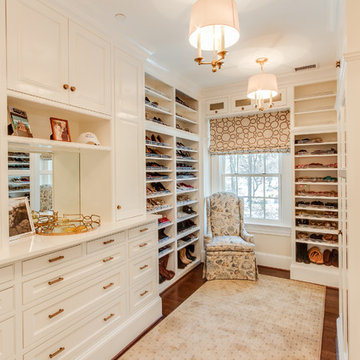
Klassisches Ankleidezimmer mit weißen Schränken, dunklem Holzboden und Schrankfronten mit vertiefter Füllung in Sonstige
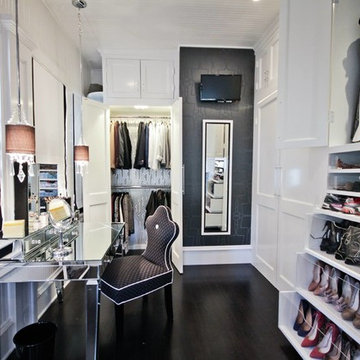
One view of the closet reveals a mirrored vanity, custom upholstered vanity chair, an accent wall of a micro-beaded lamp motif, and fabulous wardrobe storage. The TV is the finishing touch so this home owner can enjoy spending extra time in this stunning space!
Photo Credit: Ginna Gill Photography
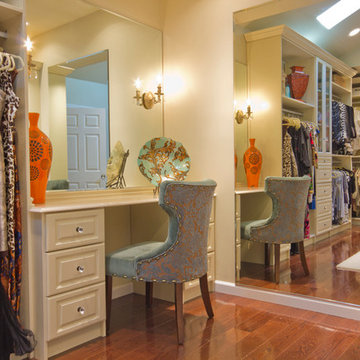
This space truly allowed us to create a luxurious walk in closet with a boutique feel. The room has plenty of volume with the vaulted ceiling and terrific lighting. The vanity area is not only beautiful but very functional was well.
Bella Systems
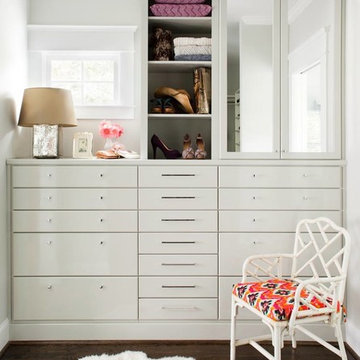
Jeff Herr
Mittelgroßes Modernes Ankleidezimmer mit flächenbündigen Schrankfronten, weißen Schränken und dunklem Holzboden in Atlanta
Mittelgroßes Modernes Ankleidezimmer mit flächenbündigen Schrankfronten, weißen Schränken und dunklem Holzboden in Atlanta
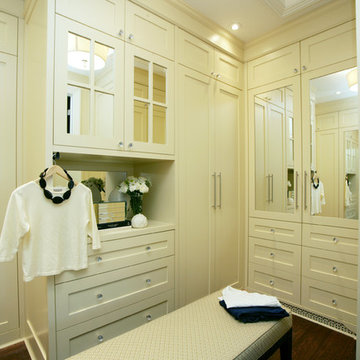
Master bedroom built-in closet. Half and Full length mirrors (opposite wall) to check on your ensemble before heading out to greet the world.
This project is 5+ years old. Most items shown are custom (eg. millwork, upholstered furniture, drapery). Most goods are no longer available. Benjamin Moore paint.
Ankleidezimmer mit dunklem Holzboden für Frauen Ideen und Design
1