Ankleidezimmer mit Ankleidebereich und dunklem Holzboden Ideen und Design
Suche verfeinern:
Budget
Sortieren nach:Heute beliebt
1 – 20 von 984 Fotos
1 von 3
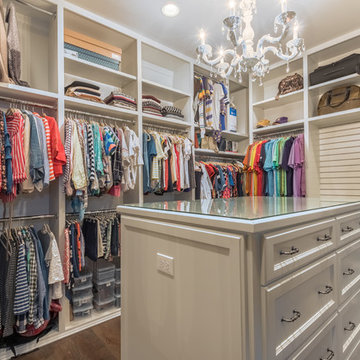
Großes Klassisches Ankleidezimmer mit Ankleidebereich, Schrankfronten mit vertiefter Füllung, weißen Schränken, dunklem Holzboden und braunem Boden in Houston
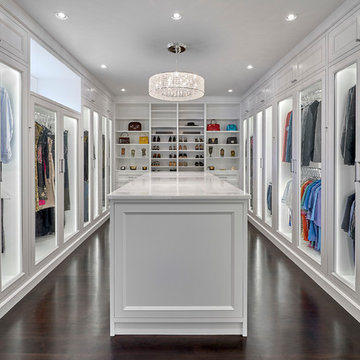
A fashionista's dream closet! The center island includes felt lined drawers for delicate accessories, built-in his and her hampers and an abundance of storage. The perimeter meticulously accommodates hanging garments behind glass front doors. Floor to ceiling shelves display shoes, boots and handbags and is the focal point in this coveted closet.

A fresh take on traditional style, this sprawling suburban home draws its occupants together in beautifully, comfortably designed spaces that gather family members for companionship, conversation, and conviviality. At the same time, it adroitly accommodates a crowd, and facilitates large-scale entertaining with ease. This balance of private intimacy and public welcome is the result of Soucie Horner’s deft remodeling of the original floor plan and creation of an all-new wing comprising functional spaces including a mudroom, powder room, laundry room, and home office, along with an exciting, three-room teen suite above. A quietly orchestrated symphony of grayed blues unites this home, from Soucie Horner Collections custom furniture and rugs, to objects, accessories, and decorative exclamationpoints that punctuate the carefully synthesized interiors. A discerning demonstration of family-friendly living at its finest.
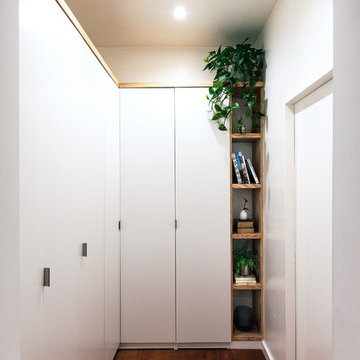
Kevin J. Short
Kleines, Neutrales Modernes Ankleidezimmer mit Ankleidebereich, flächenbündigen Schrankfronten, weißen Schränken, dunklem Holzboden und buntem Boden in San Francisco
Kleines, Neutrales Modernes Ankleidezimmer mit Ankleidebereich, flächenbündigen Schrankfronten, weißen Schränken, dunklem Holzboden und buntem Boden in San Francisco
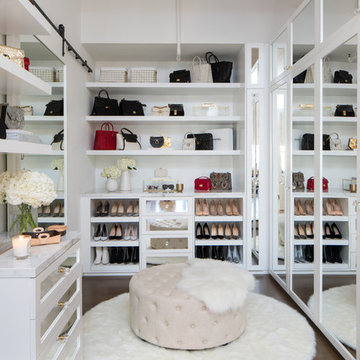
Klassisches Ankleidezimmer mit Ankleidebereich, weißen Schränken und dunklem Holzboden in Los Angeles

Craig Thompson Photography
Geräumiges Klassisches Ankleidezimmer mit Ankleidebereich, Kassettenfronten, weißen Schränken, braunem Boden und dunklem Holzboden in Sonstige
Geräumiges Klassisches Ankleidezimmer mit Ankleidebereich, Kassettenfronten, weißen Schränken, braunem Boden und dunklem Holzboden in Sonstige
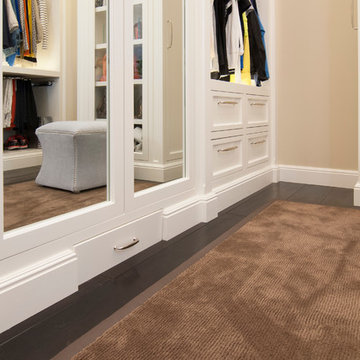
Mittelgroßes, Neutrales Klassisches Ankleidezimmer mit Ankleidebereich, Schrankfronten mit vertiefter Füllung, weißen Schränken und dunklem Holzboden in San Francisco
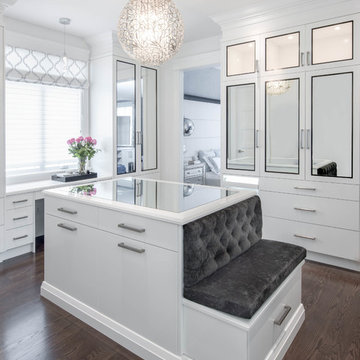
This custom walk in closet has been designed by Lux Design, to reflect the high end style of the home owners. Beautiful pendant fixture have been selected to add additional lighting to the space, as well as complete the glamorous feel of the room. Subtle pink accents added for the perfect feminine touch.
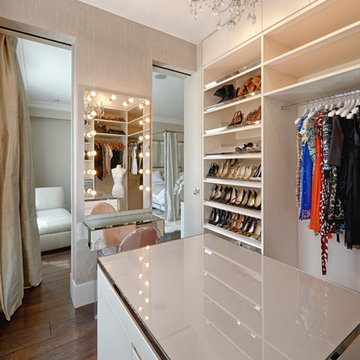
© Marco Joe Fazio, LBIPP
Modernes Ankleidezimmer mit Ankleidebereich, weißen Schränken und dunklem Holzboden in Surrey
Modernes Ankleidezimmer mit Ankleidebereich, weißen Schränken und dunklem Holzboden in Surrey
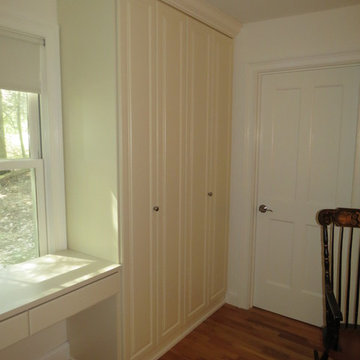
This farmhouse is a true gem nestled in the hills of Lenox, but closet space was not a priority for the builder. So after careful planning, we built closet space where none previously existed.

Photography: Stephani Buchman
Floral: Bluebird Event Design
Großes Klassisches Ankleidezimmer mit Ankleidebereich, weißen Schränken, dunklem Holzboden und Schrankfronten mit vertiefter Füllung in Toronto
Großes Klassisches Ankleidezimmer mit Ankleidebereich, weißen Schränken, dunklem Holzboden und Schrankfronten mit vertiefter Füllung in Toronto
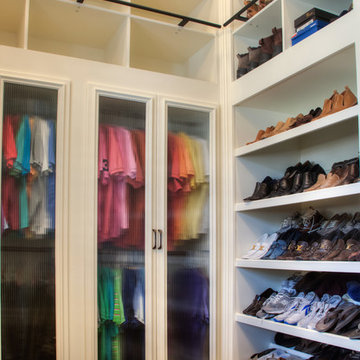
Neutrales, Mittelgroßes Klassisches Ankleidezimmer mit Ankleidebereich, Glasfronten, weißen Schränken und dunklem Holzboden in Sonstige
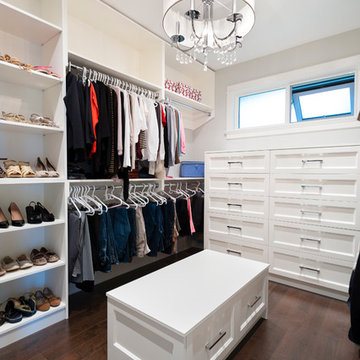
This beautiful home is located in West Vancouver BC. This family came to SGDI in the very early stages of design. They had architectural plans for their home, but needed a full interior package to turn constructions drawings into a beautiful liveable home. Boasting fantastic views of the water, this home has a chef’s kitchen equipped with a Wolf/Sub-Zero appliance package and a massive island with comfortable seating for 5. No detail was overlooked in this home. The master ensuite is a huge retreat with marble throughout, steam shower, and raised soaker tub overlooking the water with an adjacent 2 way fireplace to the mater bedroom. Frame-less glass was used as much as possible throughout the home to ensure views were not hindered. The basement boasts a large custom temperature controlled 150sft wine room. A marvel inside and out.
Paul Grdina Photography
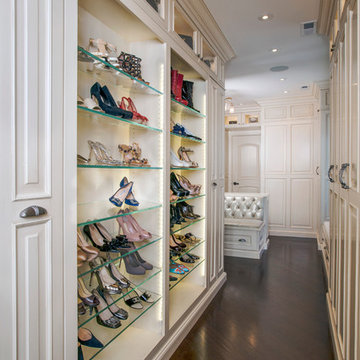
http://www.pickellbuilders.com. Photography by Linda Oyama Bryan. Custom Couture Master Closet with Glass Shoes Display Shelving, tufted leather bench seating and diagonal hardwood flooring.
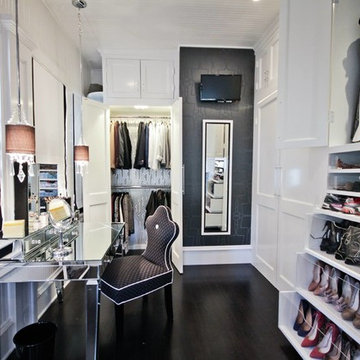
One view of the closet reveals a mirrored vanity, custom upholstered vanity chair, an accent wall of a micro-beaded lamp motif, and fabulous wardrobe storage. The TV is the finishing touch so this home owner can enjoy spending extra time in this stunning space!
Photo Credit: Ginna Gill Photography
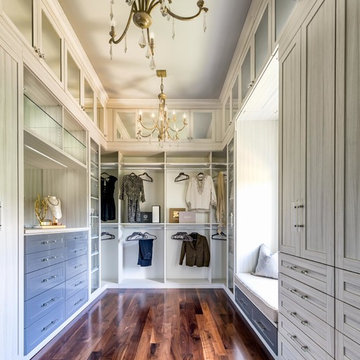
Photographer - Marty Paoletta
Großes, Neutrales Klassisches Ankleidezimmer mit Ankleidebereich, Schrankfronten mit vertiefter Füllung, grauen Schränken, dunklem Holzboden und braunem Boden in Nashville
Großes, Neutrales Klassisches Ankleidezimmer mit Ankleidebereich, Schrankfronten mit vertiefter Füllung, grauen Schränken, dunklem Holzboden und braunem Boden in Nashville

David Khazam Photography
Großes Klassisches Ankleidezimmer mit Ankleidebereich, weißen Schränken, dunklem Holzboden, braunem Boden und Glasfronten in Toronto
Großes Klassisches Ankleidezimmer mit Ankleidebereich, weißen Schränken, dunklem Holzboden, braunem Boden und Glasfronten in Toronto
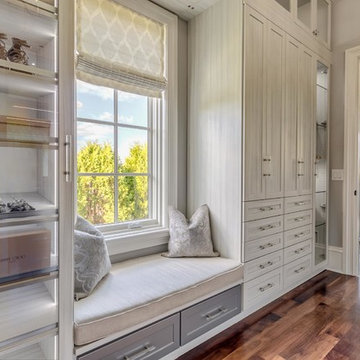
Photographer - Marty Paoletta
Großes, Neutrales Klassisches Ankleidezimmer mit Ankleidebereich, Schrankfronten mit vertiefter Füllung, grauen Schränken, dunklem Holzboden und braunem Boden in Nashville
Großes, Neutrales Klassisches Ankleidezimmer mit Ankleidebereich, Schrankfronten mit vertiefter Füllung, grauen Schränken, dunklem Holzboden und braunem Boden in Nashville
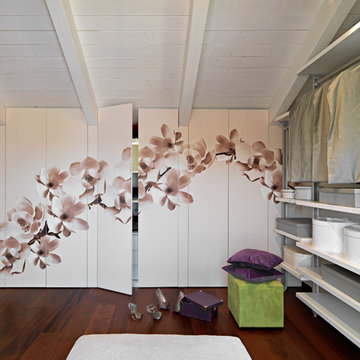
ph. by © adriano pecchio
Progetto Davide Varetto architetto
Großes Modernes Ankleidezimmer mit Ankleidebereich, flächenbündigen Schrankfronten, weißen Schränken, dunklem Holzboden und braunem Boden in Turin
Großes Modernes Ankleidezimmer mit Ankleidebereich, flächenbündigen Schrankfronten, weißen Schränken, dunklem Holzboden und braunem Boden in Turin
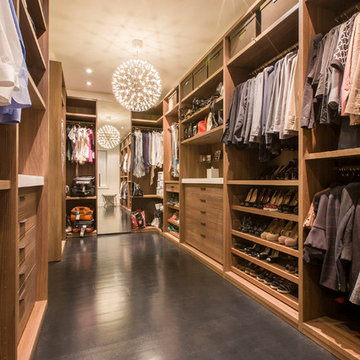
The dressing area was designed based on the clients' clothing and number of shoes, as well as the process of them getting dressed.
Großes, Neutrales Modernes Ankleidezimmer mit Ankleidebereich, flächenbündigen Schrankfronten, hellen Holzschränken und dunklem Holzboden in Washington, D.C.
Großes, Neutrales Modernes Ankleidezimmer mit Ankleidebereich, flächenbündigen Schrankfronten, hellen Holzschränken und dunklem Holzboden in Washington, D.C.
Ankleidezimmer mit Ankleidebereich und dunklem Holzboden Ideen und Design
1