Ankleidezimmer mit dunklem Holzboden und Kalkstein Ideen und Design
Suche verfeinern:
Budget
Sortieren nach:Heute beliebt
101 – 120 von 5.551 Fotos

Großer, Neutraler Klassischer Begehbarer Kleiderschrank mit offenen Schränken, dunklem Holzboden und weißen Schränken in New York

This custom built 2-story French Country style home is a beautiful retreat in the South Tampa area. The exterior of the home was designed to strike a subtle balance of stucco and stone, brought together by a neutral color palette with contrasting rust-colored garage doors and shutters. To further emphasize the European influence on the design, unique elements like the curved roof above the main entry and the castle tower that houses the octagonal shaped master walk-in shower jutting out from the main structure. Additionally, the entire exterior form of the home is lined with authentic gas-lit sconces. The rear of the home features a putting green, pool deck, outdoor kitchen with retractable screen, and rain chains to speak to the country aesthetic of the home.
Inside, you are met with a two-story living room with full length retractable sliding glass doors that open to the outdoor kitchen and pool deck. A large salt aquarium built into the millwork panel system visually connects the media room and living room. The media room is highlighted by the large stone wall feature, and includes a full wet bar with a unique farmhouse style bar sink and custom rustic barn door in the French Country style. The country theme continues in the kitchen with another larger farmhouse sink, cabinet detailing, and concealed exhaust hood. This is complemented by painted coffered ceilings with multi-level detailed crown wood trim. The rustic subway tile backsplash is accented with subtle gray tile, turned at a 45 degree angle to create interest. Large candle-style fixtures connect the exterior sconces to the interior details. A concealed pantry is accessed through hidden panels that match the cabinetry. The home also features a large master suite with a raised plank wood ceiling feature, and additional spacious guest suites. Each bathroom in the home has its own character, while still communicating with the overall style of the home.
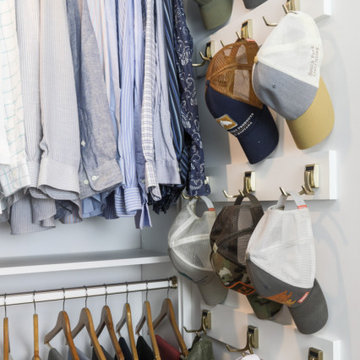
Neutraler Klassischer Begehbarer Kleiderschrank mit Schrankfronten im Shaker-Stil, weißen Schränken, dunklem Holzboden und braunem Boden in New York
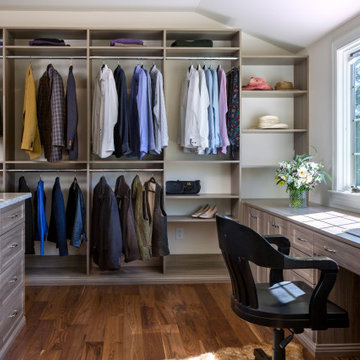
Neutraler Klassischer Begehbarer Kleiderschrank mit offenen Schränken, grauen Schränken, dunklem Holzboden und braunem Boden in Charlotte
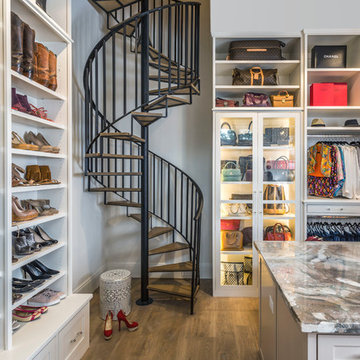
Klassischer Begehbarer Kleiderschrank mit offenen Schränken, weißen Schränken, dunklem Holzboden und braunem Boden in Houston
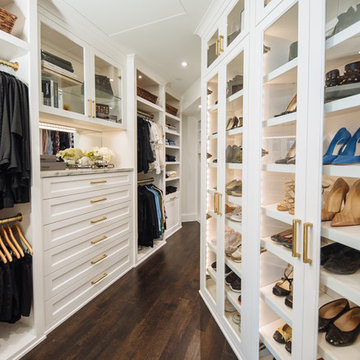
Beautiful walk in His & Her Closet in luxury High Rise Residence in Dallas, Texas. Brass hardware on shaker beaded inset style custom cabinetry with several large dressers, adjustable shoe shelving behind glass doors and glass shelving for handbag display showcase this dressing room.
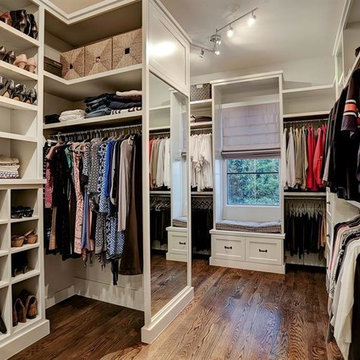
Purser Architectural Custom Home Design
Großer, Neutraler Klassischer Begehbarer Kleiderschrank mit Schrankfronten im Shaker-Stil, weißen Schränken, braunem Boden und dunklem Holzboden in Houston
Großer, Neutraler Klassischer Begehbarer Kleiderschrank mit Schrankfronten im Shaker-Stil, weißen Schränken, braunem Boden und dunklem Holzboden in Houston
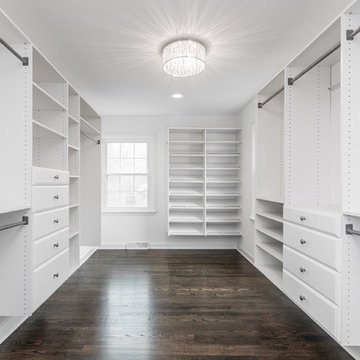
Large walk-in master closet. Photo Credit: The Home Aesthetic
Neutraler Klassischer Begehbarer Kleiderschrank mit weißen Schränken, dunklem Holzboden und braunem Boden in Indianapolis
Neutraler Klassischer Begehbarer Kleiderschrank mit weißen Schränken, dunklem Holzboden und braunem Boden in Indianapolis
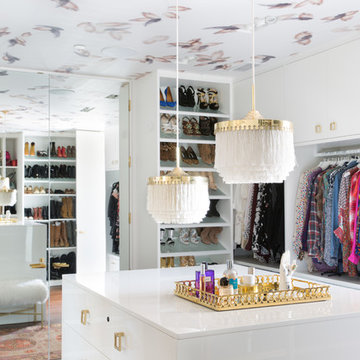
Suzanna Scott
Modernes Ankleidezimmer mit Ankleidebereich, flächenbündigen Schrankfronten, weißen Schränken, dunklem Holzboden und braunem Boden in San Francisco
Modernes Ankleidezimmer mit Ankleidebereich, flächenbündigen Schrankfronten, weißen Schränken, dunklem Holzboden und braunem Boden in San Francisco

Klassischer Begehbarer Kleiderschrank mit Glasfronten, weißen Schränken und dunklem Holzboden in New York
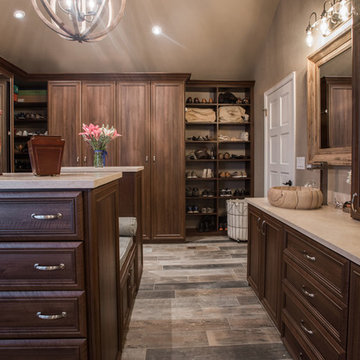
"When I first visited the client's house, and before seeing the space, I sat down with my clients to understand their needs. They told me they were getting ready to remodel their bathroom and master closet, and they wanted to get some ideas on how to make their closet better. The told me they wanted to figure out the closet before they did anything, so they presented their ideas to me, which included building walls in the space to create a larger master closet. I couldn't visual what they were explaining, so we went to the space. As soon as I got in the space, it was clear to me that we didn't need to build walls, we just needed to have the current closets torn out and replaced with wardrobes, create some shelving space for shoes and build an island with drawers in a bench. When I proposed that solution, they both looked at me with big smiles on their faces and said, 'That is the best idea we've heard, let's do it', then they asked me if I could design the vanity as well.
"I used 3/4" Melamine, Italian walnut, and Donatello thermofoil. The client provided their own countertops." - Leslie Klinck, Designer
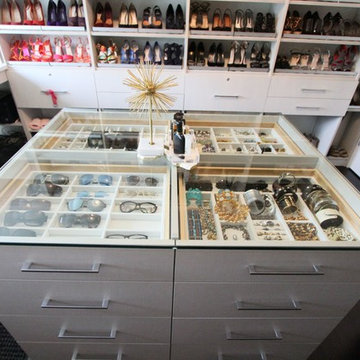
The glass countertop island ties the entire room together with another sleek yet stunning display of accessories - jewelry, sunglasses and all. The custom jewelry inserts for each drawer leaves a space for every item and the glass countertop provides ease in finding whatever Rebecca needs for the day. Again, the drawer fronts tie in the rest of the unit in our "Tesoro - Linen" finish.
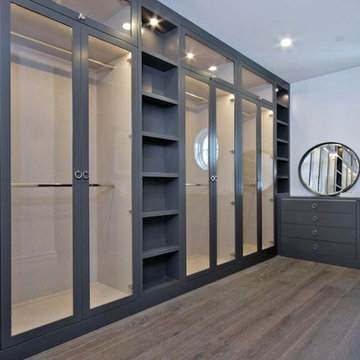
His master closet in gray tones.
Geräumiger, Neutraler Klassischer Begehbarer Kleiderschrank mit dunklem Holzboden, Glasfronten, grauen Schränken und braunem Boden in Los Angeles
Geräumiger, Neutraler Klassischer Begehbarer Kleiderschrank mit dunklem Holzboden, Glasfronten, grauen Schränken und braunem Boden in Los Angeles
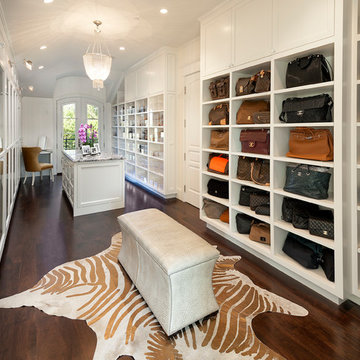
Großes Klassisches Ankleidezimmer mit Ankleidebereich, offenen Schränken, weißen Schränken, dunklem Holzboden und braunem Boden in Los Angeles
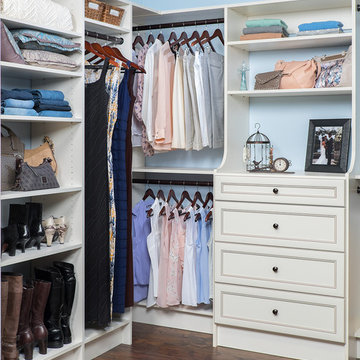
Mittelgroßer, Neutraler Moderner Begehbarer Kleiderschrank mit offenen Schränken, weißen Schränken und dunklem Holzboden in Orange County
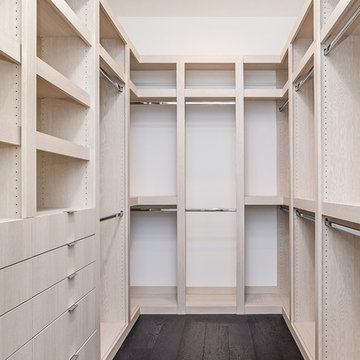
Oak Chianti provides stunning, midnight-hued planks that are perfect for areas of high contrast. These beautiful European Engineered hardwood planks are 7.5" wide and extra-long, creating a spacious sanctuary you will proud to call home. Each is wire-brushed by hand and coated with layers of premium finish for a scratch-resistant surface that is easy to maintain and care for.
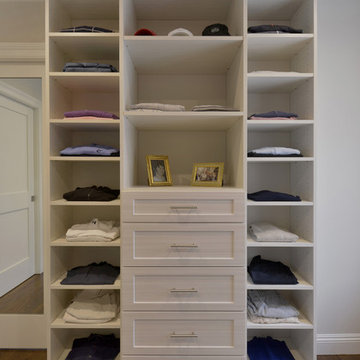
Großer, Neutraler Moderner Begehbarer Kleiderschrank mit Schrankfronten im Shaker-Stil, weißen Schränken und dunklem Holzboden in New York
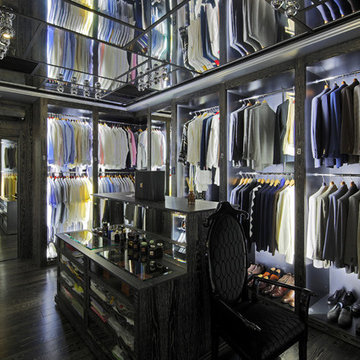
Geräumiges Modernes Ankleidezimmer mit Ankleidebereich, offenen Schränken und dunklem Holzboden in Moskau
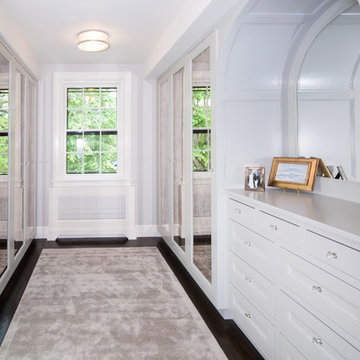
Großer, Neutraler Klassischer Begehbarer Kleiderschrank mit Schrankfronten im Shaker-Stil, weißen Schränken und dunklem Holzboden in Boston
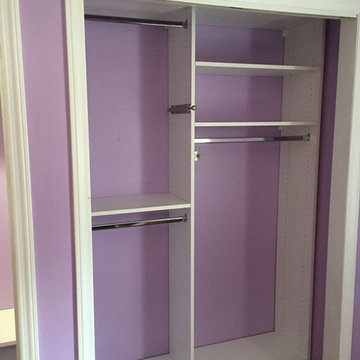
A little girl’s dream! Purple closets with white cabinetry. 2015. Plainsboro, NJ 08536
Kleines, EIngebautes Klassisches Ankleidezimmer mit offenen Schränken, weißen Schränken und dunklem Holzboden in Philadelphia
Kleines, EIngebautes Klassisches Ankleidezimmer mit offenen Schränken, weißen Schränken und dunklem Holzboden in Philadelphia
Ankleidezimmer mit dunklem Holzboden und Kalkstein Ideen und Design
6