Ankleidezimmer mit Kassettenfronten und dunklem Holzboden Ideen und Design
Suche verfeinern:
Budget
Sortieren nach:Heute beliebt
1 – 20 von 130 Fotos
1 von 3

Beautiful walk in His & Her Closet in luxury High Rise Residence in Dallas, Texas. Brass hardware on shaker beaded inset style custom cabinetry with several large dressers, adjustable shoe shelving behind glass doors and glass shelving for handbag display showcase this dressing room.
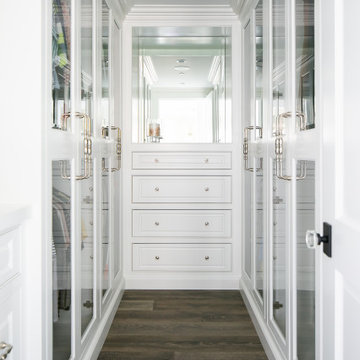
Maritimer Begehbarer Kleiderschrank mit Kassettenfronten, weißen Schränken, dunklem Holzboden und braunem Boden in Orange County
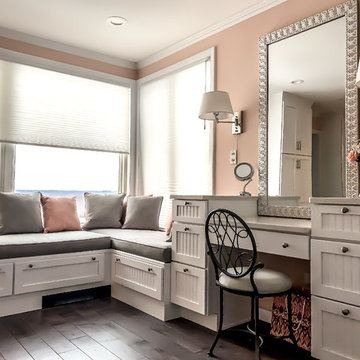
Irene Samson
Mittelgroßes Klassisches Ankleidezimmer mit Ankleidebereich, Kassettenfronten, weißen Schränken, dunklem Holzboden und braunem Boden in Bridgeport
Mittelgroßes Klassisches Ankleidezimmer mit Ankleidebereich, Kassettenfronten, weißen Schränken, dunklem Holzboden und braunem Boden in Bridgeport
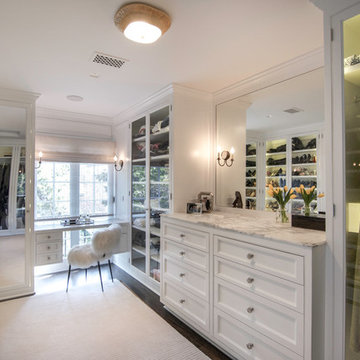
calvin baines
Großes Klassisches Ankleidezimmer mit Ankleidebereich, Kassettenfronten, weißen Schränken und dunklem Holzboden in Los Angeles
Großes Klassisches Ankleidezimmer mit Ankleidebereich, Kassettenfronten, weißen Schränken und dunklem Holzboden in Los Angeles

Craig Thompson Photography
Geräumiges Klassisches Ankleidezimmer mit Ankleidebereich, Kassettenfronten, weißen Schränken, braunem Boden und dunklem Holzboden in Sonstige
Geräumiges Klassisches Ankleidezimmer mit Ankleidebereich, Kassettenfronten, weißen Schränken, braunem Boden und dunklem Holzboden in Sonstige

A fresh take on traditional style, this sprawling suburban home draws its occupants together in beautifully, comfortably designed spaces that gather family members for companionship, conversation, and conviviality. At the same time, it adroitly accommodates a crowd, and facilitates large-scale entertaining with ease. This balance of private intimacy and public welcome is the result of Soucie Horner’s deft remodeling of the original floor plan and creation of an all-new wing comprising functional spaces including a mudroom, powder room, laundry room, and home office, along with an exciting, three-room teen suite above. A quietly orchestrated symphony of grayed blues unites this home, from Soucie Horner Collections custom furniture and rugs, to objects, accessories, and decorative exclamationpoints that punctuate the carefully synthesized interiors. A discerning demonstration of family-friendly living at its finest.
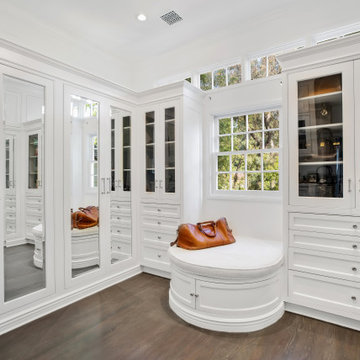
Klassischer Begehbarer Kleiderschrank mit Kassettenfronten, weißen Schränken, dunklem Holzboden und braunem Boden in Los Angeles
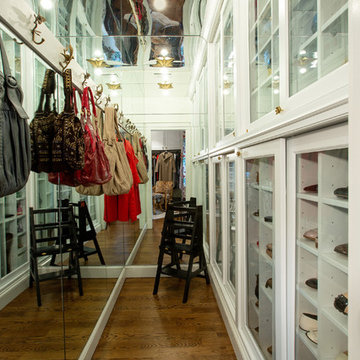
This jewel box space holds the owner's collection of shoes, handbags, and other specialties.
Großer Klassischer Begehbarer Kleiderschrank mit Kassettenfronten, weißen Schränken, dunklem Holzboden und braunem Boden in Washington, D.C.
Großer Klassischer Begehbarer Kleiderschrank mit Kassettenfronten, weißen Schränken, dunklem Holzboden und braunem Boden in Washington, D.C.

This custom built 2-story French Country style home is a beautiful retreat in the South Tampa area. The exterior of the home was designed to strike a subtle balance of stucco and stone, brought together by a neutral color palette with contrasting rust-colored garage doors and shutters. To further emphasize the European influence on the design, unique elements like the curved roof above the main entry and the castle tower that houses the octagonal shaped master walk-in shower jutting out from the main structure. Additionally, the entire exterior form of the home is lined with authentic gas-lit sconces. The rear of the home features a putting green, pool deck, outdoor kitchen with retractable screen, and rain chains to speak to the country aesthetic of the home.
Inside, you are met with a two-story living room with full length retractable sliding glass doors that open to the outdoor kitchen and pool deck. A large salt aquarium built into the millwork panel system visually connects the media room and living room. The media room is highlighted by the large stone wall feature, and includes a full wet bar with a unique farmhouse style bar sink and custom rustic barn door in the French Country style. The country theme continues in the kitchen with another larger farmhouse sink, cabinet detailing, and concealed exhaust hood. This is complemented by painted coffered ceilings with multi-level detailed crown wood trim. The rustic subway tile backsplash is accented with subtle gray tile, turned at a 45 degree angle to create interest. Large candle-style fixtures connect the exterior sconces to the interior details. A concealed pantry is accessed through hidden panels that match the cabinetry. The home also features a large master suite with a raised plank wood ceiling feature, and additional spacious guest suites. Each bathroom in the home has its own character, while still communicating with the overall style of the home.
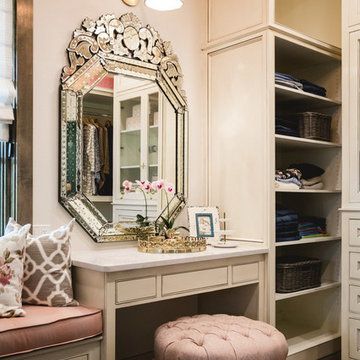
Caleb Collins - Nested Tours
Klassisches Ankleidezimmer mit Ankleidebereich, Kassettenfronten, beigen Schränken und dunklem Holzboden in Oklahoma City
Klassisches Ankleidezimmer mit Ankleidebereich, Kassettenfronten, beigen Schränken und dunklem Holzboden in Oklahoma City

Großer Klassischer Begehbarer Kleiderschrank mit Kassettenfronten, weißen Schränken, dunklem Holzboden, braunem Boden und gewölbter Decke in Boston
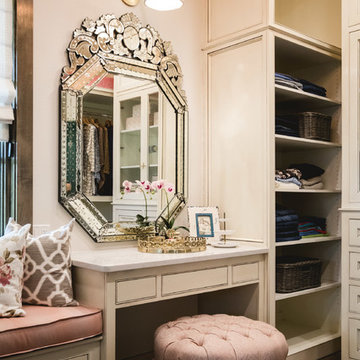
Caleb Collins (Nested Tours)
Klassisches Ankleidezimmer mit Ankleidebereich, Kassettenfronten, beigen Schränken, dunklem Holzboden und braunem Boden in Oklahoma City
Klassisches Ankleidezimmer mit Ankleidebereich, Kassettenfronten, beigen Schränken, dunklem Holzboden und braunem Boden in Oklahoma City
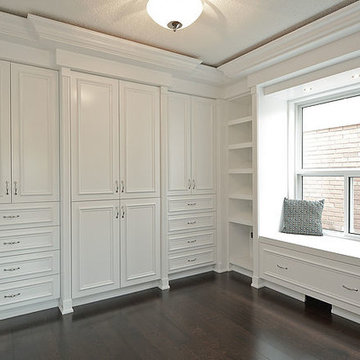
Großer, Neutraler Klassischer Begehbarer Kleiderschrank mit Kassettenfronten, weißen Schränken, dunklem Holzboden und braunem Boden
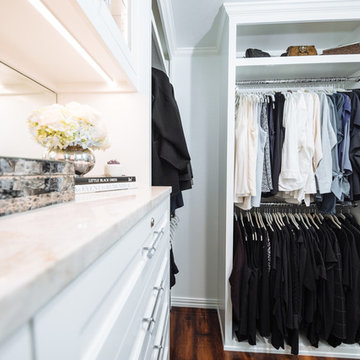
Kleiner Klassischer Begehbarer Kleiderschrank mit Kassettenfronten, weißen Schränken, dunklem Holzboden und braunem Boden in Dallas
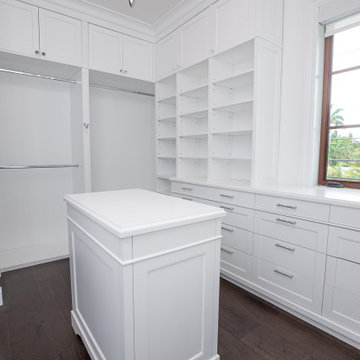
Großer Klassischer Begehbarer Kleiderschrank mit Kassettenfronten, dunklen Holzschränken, dunklem Holzboden und braunem Boden in Miami
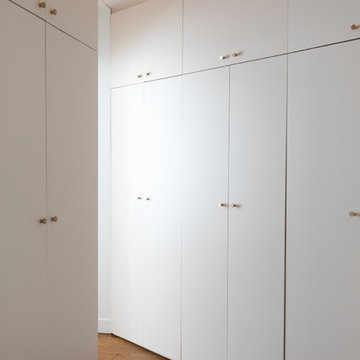
Design Charlotte Féquet
Photos Laura Jacques
Kleiner, Neutraler Moderner Begehbarer Kleiderschrank mit Kassettenfronten, beigen Schränken, dunklem Holzboden und braunem Boden in Paris
Kleiner, Neutraler Moderner Begehbarer Kleiderschrank mit Kassettenfronten, beigen Schränken, dunklem Holzboden und braunem Boden in Paris
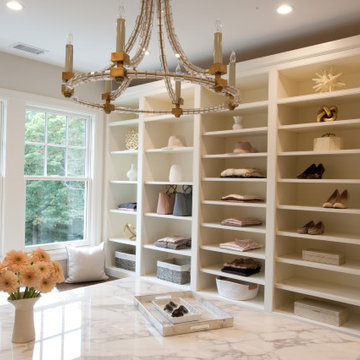
Großer Klassischer Begehbarer Kleiderschrank mit Kassettenfronten, weißen Schränken, dunklem Holzboden, braunem Boden und gewölbter Decke in Boston
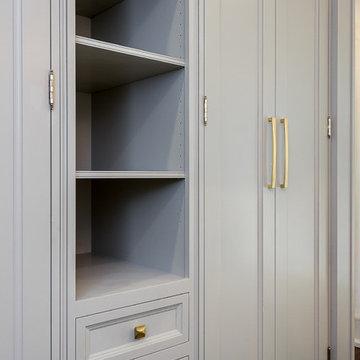
Lavish and organized luxury enhances the fine art of dressing while providing a place for everything. The cabinetry in this vestiaire was custom designed and hand crafted by Dennis Bracken of Dennisbilt Custom Cabinetry & Design with interior design executed by Interor Directions by Susan Prestia. The 108 year old home was inspiration for a timeless and classic design wiile contemporary features provide balance and sophistication. Local artists Johnathan Adams Photography and Corbin Bronze Sculptures add a touch of class and beauty.
Cabinetry features inset door and drawer fronts with exposed solid brass finial hinges. The armoire style built-ins are Maple painted with Sherwin Williams Dorian Gray with brushed brass handles. Solid Walnut island features a Cambria quartz countertop, glass knobs, and brass pulls. Custom designed 6 piece crown molding package. Vanity seating area features a velvet jewelry tray in the drawer and custom cosmetic caddy that pops out with a touch, Walnut mirror frame, and Cambria quartz top. Recessed LED lighing and beautiful contemporary chandelier. Hardwood floors are original to the home.
Environmentally friendly room! All wood in cabinetry is formaldehyde-free FSC certified as coming from sustainibly managed forests. Wall covering is a commercial grade vinyl made from recycled plastic bottles. No or Low VOC paints and stains. LED lighting and Greenguard certified Cambria quartz countertops. Adding to the eco footprint, all artists and craftsmen were local within a 50 mile radius.
Brynn Burns Photography
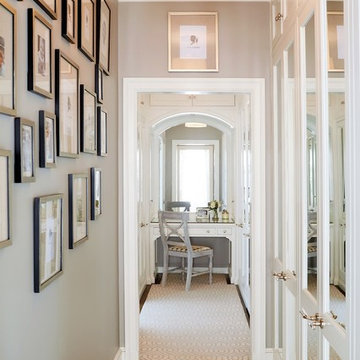
Stacey Van Berkel
Klassisches Ankleidezimmer mit Ankleidebereich, Kassettenfronten, weißen Schränken, dunklem Holzboden und braunem Boden in Sonstige
Klassisches Ankleidezimmer mit Ankleidebereich, Kassettenfronten, weißen Schränken, dunklem Holzboden und braunem Boden in Sonstige
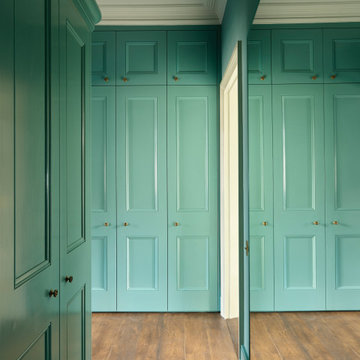
Mittelgroßes, Neutrales Klassisches Ankleidezimmer mit Einbauschrank, Kassettenfronten, blauen Schränken, dunklem Holzboden und braunem Boden in London
Ankleidezimmer mit Kassettenfronten und dunklem Holzboden Ideen und Design
1