Ankleidezimmer mit dunklen Holzschränken Ideen und Design
Suche verfeinern:
Budget
Sortieren nach:Heute beliebt
41 – 60 von 5.172 Fotos
1 von 2
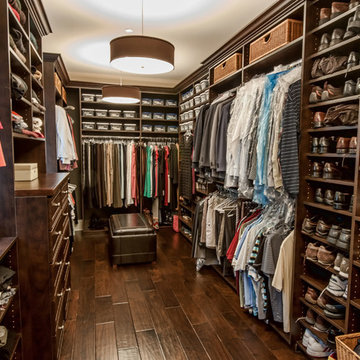
4,440 SF two story home in Brentwood, CA. This home features an attached two-car garage, 5 Bedrooms, 5 Baths, Upstairs Laundry Room, Office, Covered Balconies and Deck, Sitting Room, Living Room, Dining Room, Family Room, Kitchen, Study, Downstairs Guest Room, Foyer, Morning Room, Covered Loggia, Mud Room. Features warm copper gutters and downspouts as well as copper standing seam roofs that grace the main entry and side yard lower roofing elements to complement the cranberry red front door. An ample sun deck off the master provides a view of the large grassy back yard. The interior features include an Elan Smart House system integrated with surround sound audio system at the Great Room, and speakers throughout the interior and exterior of the home. The well out-fitted Gym and a dark wood paneled home Office provide private spaces for the adults. A large Playroom with wainscot height chalk-board walls creates a fun place for the kids to play. Photos by: Latham Architectural
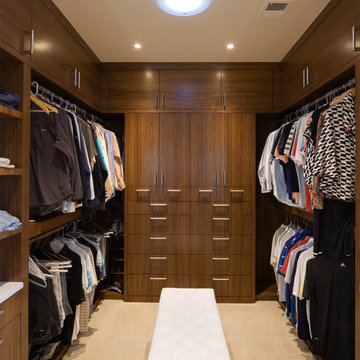
Neutraler Moderner Begehbarer Kleiderschrank mit dunklen Holzschränken und beigem Boden in Albuquerque
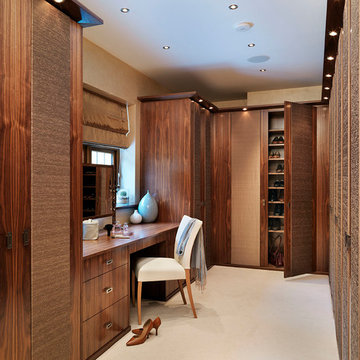
Modernes Ankleidezimmer mit Ankleidebereich, flächenbündigen Schrankfronten, dunklen Holzschränken, Teppichboden und beigem Boden in Cambridgeshire
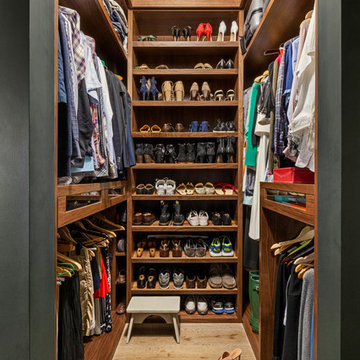
Neutraler Klassischer Begehbarer Kleiderschrank mit offenen Schränken, dunklen Holzschränken, braunem Holzboden und braunem Boden in New York
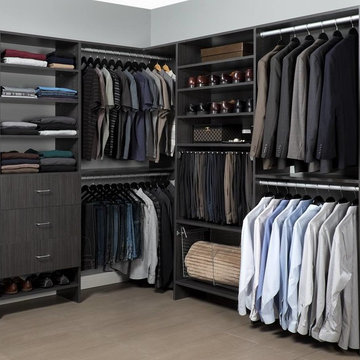
Großer, Neutraler Moderner Begehbarer Kleiderschrank mit flächenbündigen Schrankfronten, dunklen Holzschränken, Porzellan-Bodenfliesen und beigem Boden in Sonstige
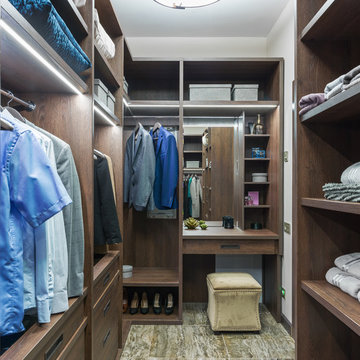
Красюк Сергей
Neutrales Modernes Ankleidezimmer mit Ankleidebereich, offenen Schränken, dunklen Holzschränken und buntem Boden in Moskau
Neutrales Modernes Ankleidezimmer mit Ankleidebereich, offenen Schränken, dunklen Holzschränken und buntem Boden in Moskau
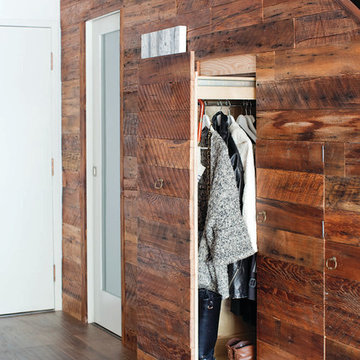
EIngebautes, Neutrales Modernes Ankleidezimmer mit flächenbündigen Schrankfronten, dunklen Holzschränken und dunklem Holzboden in Vancouver
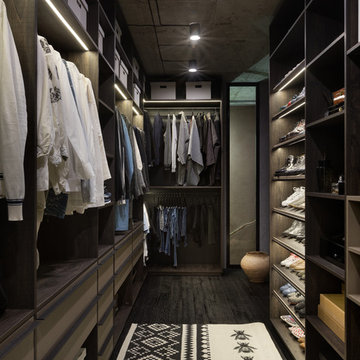
Asiatischer Begehbarer Kleiderschrank mit offenen Schränken, dunklen Holzschränken, dunklem Holzboden und schwarzem Boden in Sonstige
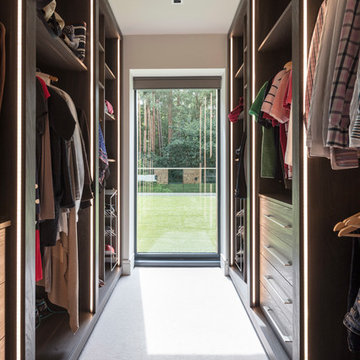
Neutraler Moderner Begehbarer Kleiderschrank mit flächenbündigen Schrankfronten, dunklen Holzschränken, Teppichboden und weißem Boden in Surrey
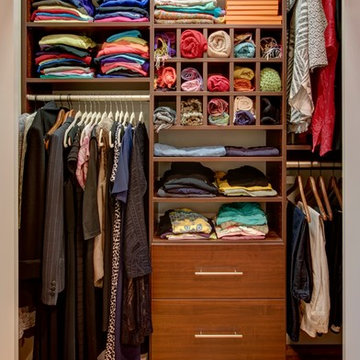
EIngebautes, Neutrales, Kleines Klassisches Ankleidezimmer mit flächenbündigen Schrankfronten, dunklen Holzschränken, braunem Holzboden und beigem Boden in New York
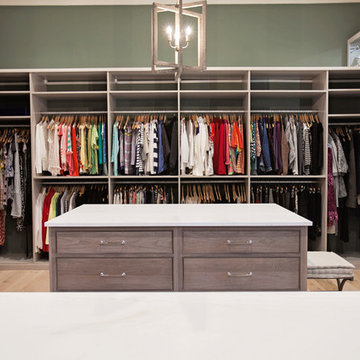
Abby Caroline Photography
Großes Klassisches Ankleidezimmer mit Ankleidebereich, flächenbündigen Schrankfronten, dunklen Holzschränken und hellem Holzboden in Atlanta
Großes Klassisches Ankleidezimmer mit Ankleidebereich, flächenbündigen Schrankfronten, dunklen Holzschränken und hellem Holzboden in Atlanta
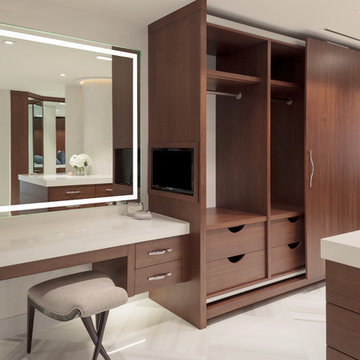
Lori Hamilton
Großer, Neutraler Moderner Begehbarer Kleiderschrank mit flächenbündigen Schrankfronten, dunklen Holzschränken und Keramikboden in Miami
Großer, Neutraler Moderner Begehbarer Kleiderschrank mit flächenbündigen Schrankfronten, dunklen Holzschränken und Keramikboden in Miami
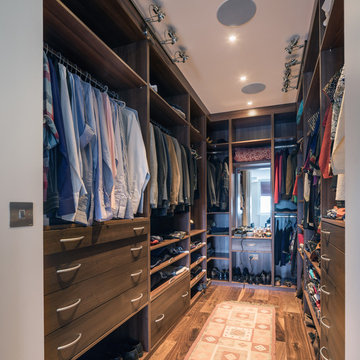
Neutraler Klassischer Begehbarer Kleiderschrank mit offenen Schränken, dunklen Holzschränken, dunklem Holzboden und braunem Boden in London
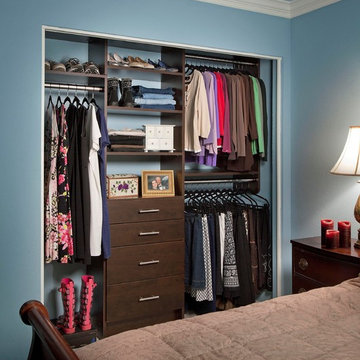
Classic Reach-In design seen here in a modern Chocolate finish. This design provides more than ample hanging area for this compact space while also offering integrated drawer storage with (2) extra deep and (2) standard "Easy-Slide" Drawers.
Call Today to schedule your free in home consultation, and be sure to ask about our monthly promotions.
Tailored Living® & Premier Garage® Grand Strand / Mount Pleasant
OFFICE: 843-957-3309
EMAIL: jsnash@tailoredliving.com
WEB: tailoredliving.com/myrtlebeach
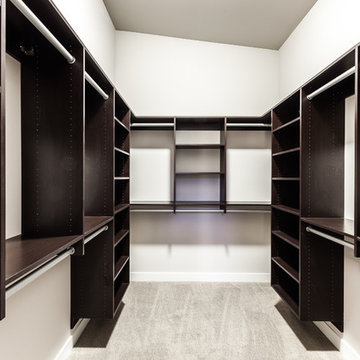
Dale Tu Photography
Mittelgroßer, Neutraler Moderner Begehbarer Kleiderschrank mit offenen Schränken, dunklen Holzschränken, Teppichboden und grauem Boden in Seattle
Mittelgroßer, Neutraler Moderner Begehbarer Kleiderschrank mit offenen Schränken, dunklen Holzschränken, Teppichboden und grauem Boden in Seattle

Laurel Way Beverly Hills luxury home modern primary bedroom suite dressing room & closet. Photo by William MacCollum.
Geräumiger, Neutraler Moderner Begehbarer Kleiderschrank mit offenen Schränken, dunklen Holzschränken, braunem Boden und eingelassener Decke in Los Angeles
Geräumiger, Neutraler Moderner Begehbarer Kleiderschrank mit offenen Schränken, dunklen Holzschränken, braunem Boden und eingelassener Decke in Los Angeles
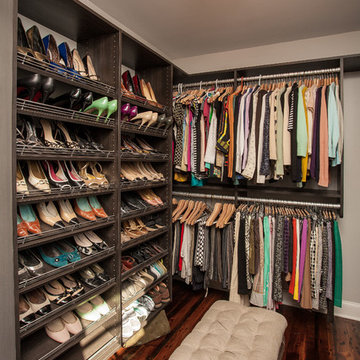
Modernes Ankleidezimmer mit Ankleidebereich, offenen Schränken und dunklen Holzschränken in Atlanta
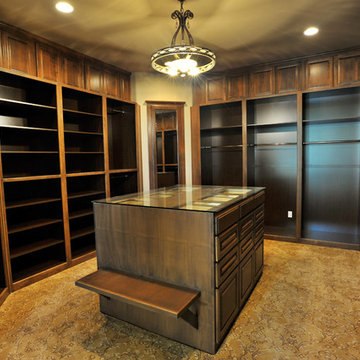
Großer, Neutraler Mediterraner Begehbarer Kleiderschrank mit offenen Schränken, dunklen Holzschränken und Teppichboden in Sacramento
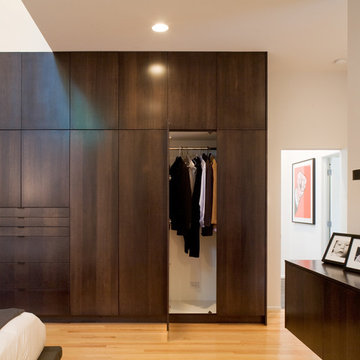
This contemporary renovation makes no concession towards differentiating the old from the new. Rather than razing the entire residence an effort was made to conserve what elements could be worked with and added space where an expanded program required it. Clad with cedar, the addition contains a master suite on the first floor and two children’s rooms and playroom on the second floor. A small vegetated roof is located adjacent to the stairwell and is visible from the upper landing. Interiors throughout the house, both in new construction and in the existing renovation, were handled with great care to ensure an experience that is cohesive. Partition walls that once differentiated living, dining, and kitchen spaces, were removed and ceiling vaults expressed. A new kitchen island both defines and complements this singular space.
The parti is a modern addition to a suburban midcentury ranch house. Hence, the name “Modern with Ranch.”
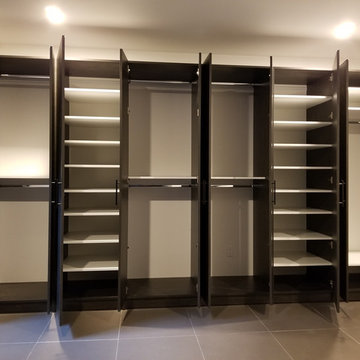
A 14 FT WARDROBE WALL UNIT WITH TONS OF STORAGE.
This custom wardrobe was built on a large empty wall. It has 10 doors and 6 sections.
A 14 FT WARDROBE WALL UNIT WITH TONS OF STORAGE.
This custom wardrobe was built on a large empty wall. It has 10 doors and 6 sections.
The material color finish is called "AFTER HOURS" This Closet System is 91” inches tall, has adjustable shelving in White finish. The doors handles are in Dark Bronze.
Ankleidezimmer mit dunklen Holzschränken Ideen und Design
3