Ankleidezimmer mit dunklen Holzschränken und hellbraunen Holzschränken Ideen und Design
Suche verfeinern:
Budget
Sortieren nach:Heute beliebt
1 – 20 von 9.975 Fotos

Großer Moderner Begehbarer Kleiderschrank mit Glasfronten, dunklen Holzschränken und hellem Holzboden in Berlin

Double barn doors make a great entryway into this large his and hers master closet.
Photos by Chris Veith
Geräumiger, Neutraler Klassischer Begehbarer Kleiderschrank mit dunklen Holzschränken, hellem Holzboden und flächenbündigen Schrankfronten in New York
Geräumiger, Neutraler Klassischer Begehbarer Kleiderschrank mit dunklen Holzschränken, hellem Holzboden und flächenbündigen Schrankfronten in New York

Keechi Creek Builders
Großes, Neutrales Klassisches Ankleidezimmer mit Schrankfronten mit vertiefter Füllung, dunklen Holzschränken, braunem Holzboden und Ankleidebereich in Houston
Großes, Neutrales Klassisches Ankleidezimmer mit Schrankfronten mit vertiefter Füllung, dunklen Holzschränken, braunem Holzboden und Ankleidebereich in Houston
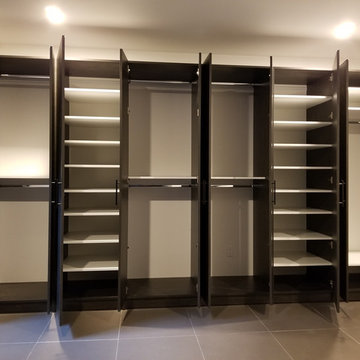
A 14 FT WARDROBE WALL UNIT WITH TONS OF STORAGE.
This custom wardrobe was built on a large empty wall. It has 10 doors and 6 sections.
A 14 FT WARDROBE WALL UNIT WITH TONS OF STORAGE.
This custom wardrobe was built on a large empty wall. It has 10 doors and 6 sections.
The material color finish is called "AFTER HOURS" This Closet System is 91” inches tall, has adjustable shelving in White finish. The doors handles are in Dark Bronze.
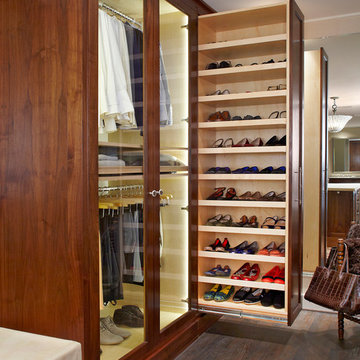
Rock Creek project
Neutrales Klassisches Ankleidezimmer mit dunklen Holzschränken und dunklem Holzboden in Dallas
Neutrales Klassisches Ankleidezimmer mit dunklen Holzschränken und dunklem Holzboden in Dallas
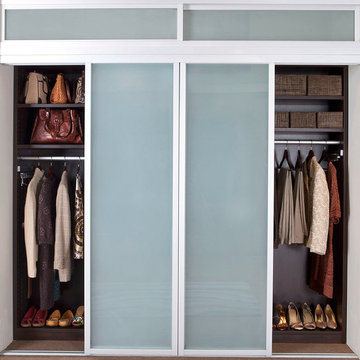
The framed glass sliding doors we offer can enclose an existing closet, divide a room or create a contemporary and hidden storage solution where there is limited space. Our aluminum sliding door frames are available with solid and wood grain finishes. The frame style and choice of glass you select are sure to give the completed design the function you need with the striking impact you want.
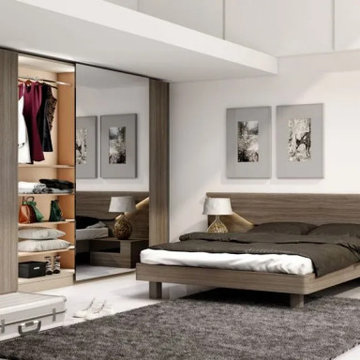
When it comes to wardrobe doors, the choice between glass and mirrored doors can leave you in bewilderment. Glass doors exude elegance, adding a touch of sophistication to your space. They offer a glimpse into your fashion treasure trove while maintaining a sleek and modern aesthetic. On the other hand, mirrored doors serve both functionality and style, providing a convenient full-length reflection for your daily outfit assessments. Whether you prefer the transparency of glass or the reflective allure of mirrors, this blog dives deep into their usage, versatility, and the ultimate decision-making process, helping you decode the door dilemma for your perfect wardrobe.
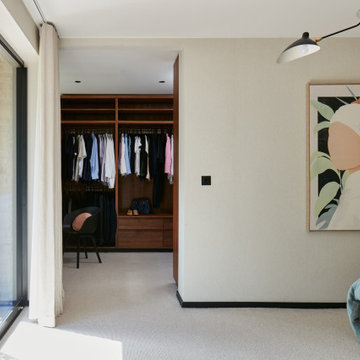
Bespoke walk-through wardrobe made from walnut.
Großer Mid-Century Begehbarer Kleiderschrank mit dunklen Holzschränken in West Midlands
Großer Mid-Century Begehbarer Kleiderschrank mit dunklen Holzschränken in West Midlands
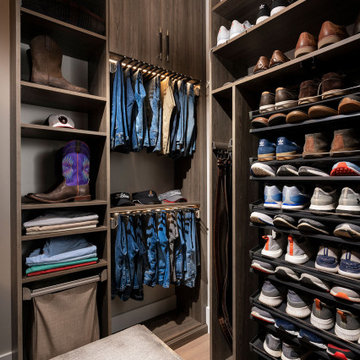
Mittelgroßer Moderner Begehbarer Kleiderschrank mit flächenbündigen Schrankfronten, hellbraunen Holzschränken, hellem Holzboden und braunem Boden in Sonstige
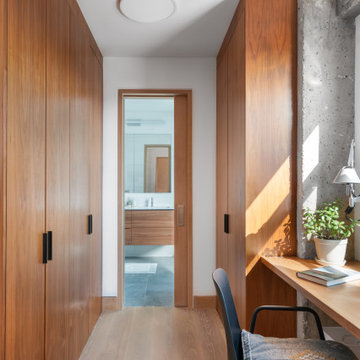
Master bedroom study.
Modernes Ankleidezimmer mit hellem Holzboden, beigem Boden, Ankleidebereich, flächenbündigen Schrankfronten und hellbraunen Holzschränken in New York
Modernes Ankleidezimmer mit hellem Holzboden, beigem Boden, Ankleidebereich, flächenbündigen Schrankfronten und hellbraunen Holzschränken in New York

Großer, Neutraler Klassischer Begehbarer Kleiderschrank mit Vinylboden, beigem Boden, Schrankfronten mit vertiefter Füllung und dunklen Holzschränken in Washington, D.C.
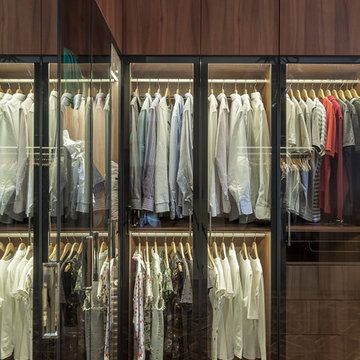
Modernes Ankleidezimmer mit braunem Holzboden, flächenbündigen Schrankfronten und dunklen Holzschränken in Moskau
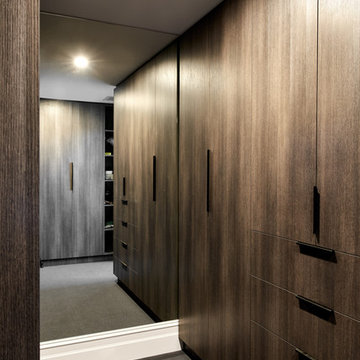
Großes Modernes Ankleidezimmer mit dunklen Holzschränken, Teppichboden und grauem Boden in Sydney

Fully integrated Signature Estate featuring Creston controls and Crestron panelized lighting, and Crestron motorized shades and draperies, whole-house audio and video, HVAC, voice and video communication atboth both the front door and gate. Modern, warm, and clean-line design, with total custom details and finishes. The front includes a serene and impressive atrium foyer with two-story floor to ceiling glass walls and multi-level fire/water fountains on either side of the grand bronze aluminum pivot entry door. Elegant extra-large 47'' imported white porcelain tile runs seamlessly to the rear exterior pool deck, and a dark stained oak wood is found on the stairway treads and second floor. The great room has an incredible Neolith onyx wall and see-through linear gas fireplace and is appointed perfectly for views of the zero edge pool and waterway. The center spine stainless steel staircase has a smoked glass railing and wood handrail. Master bath features freestanding tub and double steam shower.
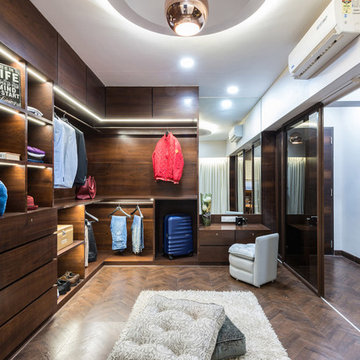
Neutrales Modernes Ankleidezimmer mit Ankleidebereich, dunklen Holzschränken, dunklem Holzboden und braunem Boden in Mumbai
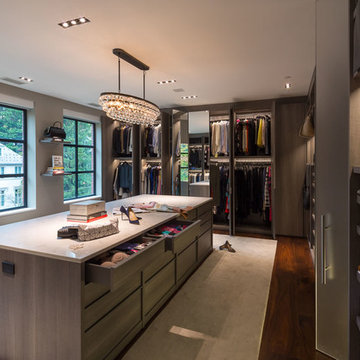
poliformdc.com
Geräumiger Moderner Begehbarer Kleiderschrank mit flächenbündigen Schrankfronten, hellbraunen Holzschränken, Teppichboden und beigem Boden in Washington, D.C.
Geräumiger Moderner Begehbarer Kleiderschrank mit flächenbündigen Schrankfronten, hellbraunen Holzschränken, Teppichboden und beigem Boden in Washington, D.C.
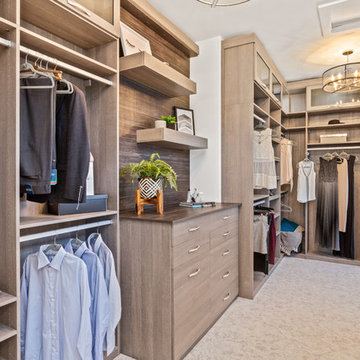
Why have a closet when you could have an entire room? These custom built-ins, crystal drawer handles, and reading nook makes us all consider hanging out in our closet.

The owners of this home, completed in 2017, wanted a fitted closet with no exposed hanging or shelving but with a lot of drawers in place of a conventional dresser or armoire in the bedroom itself. The glass doors are both functional and beautiful allowing one to view the shoes and accessories easily and also serves as an eye-catching display wall. The center island, with a quartz countertop, provides a place for folding, packing, and organizing with drawers accessed from both sides. Not shown is a similar half of the closet for him and a luggage closet. The designer created splayed shafts for the large skylights to provide natural light without losing any wall space. The master closet also features one of the flush doors that were used throughout the home. These doors, made of European wood grain laminate with simple horizontal grooves cut in to create a paneled appearance, were mounted with hidden hinges, no casing, and European magnetic locks.
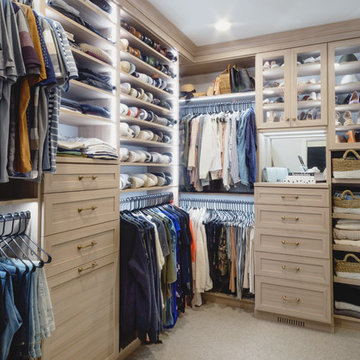
California Closets Master Walk-In in Minneapolis, MN. Custom made in California Closets exclusive Cassini Beach finish from the Tesoro collection. Lit shelving and hanging sections. Drawers and Hamper, with custom mirror backing. Crown molding, custom vented toe-kick. Floor to ceiling, built-in cabinet design. Shaker mitered drawer and doors with glass inserts.
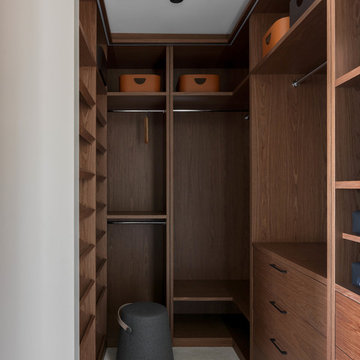
Квартира в жилом комплексе «Рублевские огни» на Западе Москвы была выбрана во многом из-за красивых видов, которые открываются с 22 этажа. Она стала подарком родителей для сына-студента — первым отдельным жильем молодого человека, началом самостоятельной жизни.
Архитектор: Тимур Шарипов
Подбор мебели: Ольга Истомина
Светодизайнер: Сергей Назаров
Фото: Сергей Красюк
Этот проект был опубликован на интернет-портале Интерьер + Дизайн
Ankleidezimmer mit dunklen Holzschränken und hellbraunen Holzschränken Ideen und Design
1