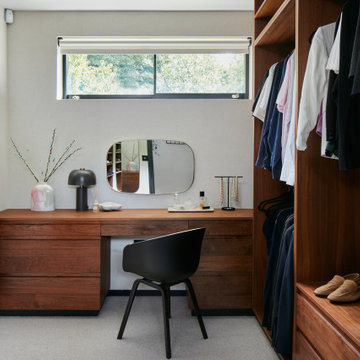Ankleidezimmer mit Einbauschrank Ideen und Design
Suche verfeinern:
Budget
Sortieren nach:Heute beliebt
101 – 120 von 2.788 Fotos
1 von 2
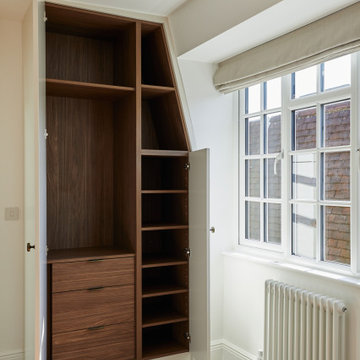
Mittelgroßes, Neutrales Klassisches Ankleidezimmer mit Einbauschrank, Schrankfronten im Shaker-Stil, weißen Schränken, dunklem Holzboden und braunem Boden in London
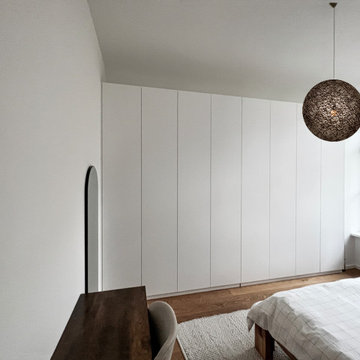
Schrank nach Mass im Schlafzimmer.
Mittelgroßes, Neutrales Skandinavisches Ankleidezimmer mit Einbauschrank, flächenbündigen Schrankfronten, weißen Schränken, hellem Holzboden und braunem Boden in Berlin
Mittelgroßes, Neutrales Skandinavisches Ankleidezimmer mit Einbauschrank, flächenbündigen Schrankfronten, weißen Schränken, hellem Holzboden und braunem Boden in Berlin
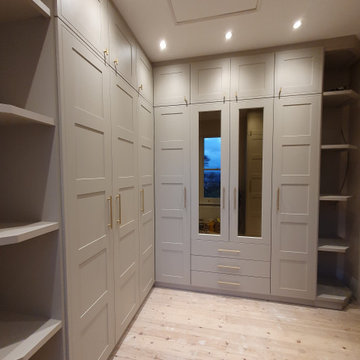
Fully bespoke extra high victorian style corner wardrobes designed, manufactured and installed for our customer base in Huddersfield, West Yorkshire. Golden handles, brown-tinted mirrors, open led illuminated shelves.
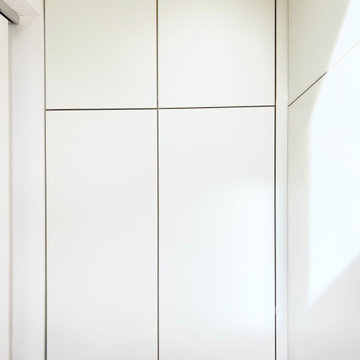
Kleines, Neutrales Modernes Ankleidezimmer mit Einbauschrank, flächenbündigen Schrankfronten, weißen Schränken, hellem Holzboden und braunem Boden in Berlin
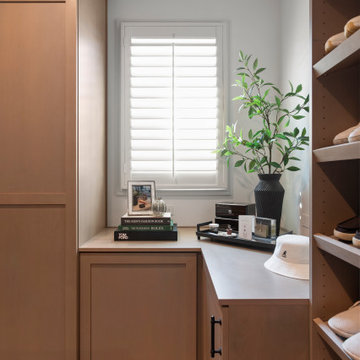
Primary closet design with a island.
Mittelgroßes, Neutrales Klassisches Ankleidezimmer mit Einbauschrank, Schrankfronten im Shaker-Stil, hellbraunen Holzschränken, Teppichboden und schwarzem Boden in Los Angeles
Mittelgroßes, Neutrales Klassisches Ankleidezimmer mit Einbauschrank, Schrankfronten im Shaker-Stil, hellbraunen Holzschränken, Teppichboden und schwarzem Boden in Los Angeles
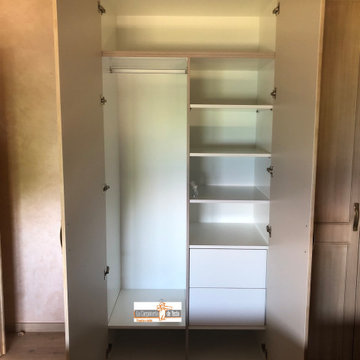
Armario Puertas Abatilles rustico y Patinado
Mittelgroßes, Neutrales Modernes Ankleidezimmer mit Einbauschrank, Kassettenfronten, hellbraunen Holzschränken, Keramikboden, beigem Boden und eingelassener Decke in Alicante-Costa Blanca
Mittelgroßes, Neutrales Modernes Ankleidezimmer mit Einbauschrank, Kassettenfronten, hellbraunen Holzschränken, Keramikboden, beigem Boden und eingelassener Decke in Alicante-Costa Blanca
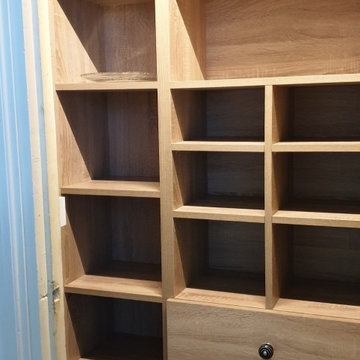
Peinture noire
Meuble sur-mesure en chêne massif
Kleines, Neutrales Klassisches Ankleidezimmer mit Einbauschrank, Glasfronten und hellen Holzschränken in Bordeaux
Kleines, Neutrales Klassisches Ankleidezimmer mit Einbauschrank, Glasfronten und hellen Holzschränken in Bordeaux
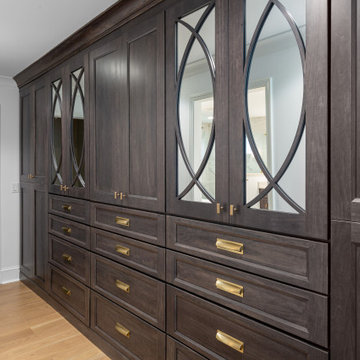
A closet dreams are made of. All customized stained wood cabinets with mullion design doors and gold cup pulls.
Klassisches Ankleidezimmer mit Einbauschrank, Schrankfronten im Shaker-Stil und dunklen Holzschränken in Kansas City
Klassisches Ankleidezimmer mit Einbauschrank, Schrankfronten im Shaker-Stil und dunklen Holzschränken in Kansas City

Every remodeling project presents its own unique challenges. This client’s original remodel vision was to replace an outdated kitchen, optimize ocean views with new decking and windows, updated the mother-in-law’s suite, and add a new loft. But all this changed one historic day when the Woolsey Fire swept through Malibu in November 2018 and leveled this neighborhood, including our remodel, which was underway.
Shifting to a ground-up design-build project, the JRP team worked closely with the homeowners through every step of designing, permitting, and building their new home. As avid horse owners, the redesign inspiration started with their love of rustic farmhouses and through the design process, turned into a more refined modern farmhouse reflected in the clean lines of white batten siding, and dark bronze metal roofing.
Starting from scratch, the interior spaces were repositioned to take advantage of the ocean views from all the bedrooms, kitchen, and open living spaces. The kitchen features a stacked chiseled edge granite island with cement pendant fixtures and rugged concrete-look perimeter countertops. The tongue and groove ceiling is repeated on the stove hood for a perfectly coordinated style. A herringbone tile pattern lends visual contrast to the cooking area. The generous double-section kitchen sink features side-by-side faucets.
Bi-fold doors and windows provide unobstructed sweeping views of the natural mountainside and ocean views. Opening the windows creates a perfect pass-through from the kitchen to outdoor entertaining. The expansive wrap-around decking creates the ideal space to gather for conversation and outdoor dining or soak in the California sunshine and the remarkable Pacific Ocean views.
Photographer: Andrew Orozco
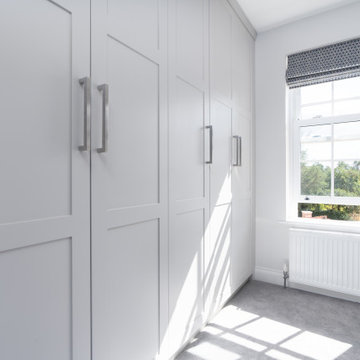
shaker style spraypainted doors in French Grey.
Satin chrome door hardware
Automatic LED lit interiors
Mittelgroßes, Neutrales Modernes Ankleidezimmer mit Einbauschrank, Schrankfronten im Shaker-Stil, grauen Schränken, Teppichboden und grauem Boden in Sonstige
Mittelgroßes, Neutrales Modernes Ankleidezimmer mit Einbauschrank, Schrankfronten im Shaker-Stil, grauen Schränken, Teppichboden und grauem Boden in Sonstige
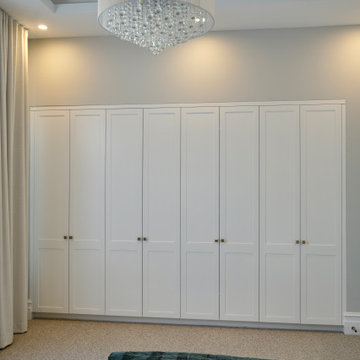
GRAND OPULANCE
- Tall custom designed and manufactured cabinetry, built in to wall
- White satin 'shaker' doors
- Blum hardware
Sheree Bounassif, Kitchens by Emanuel
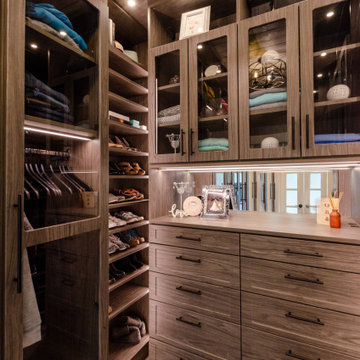
shaker glass doors with matte black hardware
Mittelgroßes, Neutrales Ankleidezimmer mit Einbauschrank in Sonstige
Mittelgroßes, Neutrales Ankleidezimmer mit Einbauschrank in Sonstige
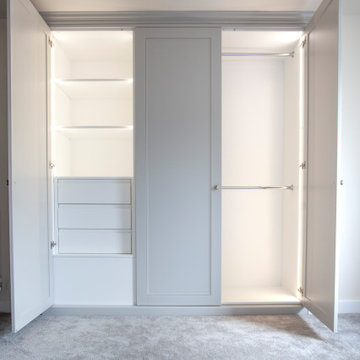
Shaker style wardrobes
Traditional moulding
Double height hanging rails
Drawers
Adjustable shelving
Fully spray painted to clients colour of choice
Farrow and Ball Cornforth white
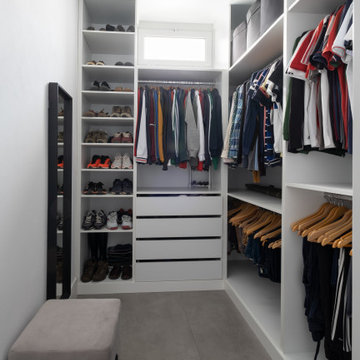
Vestidor de la habitación de invitados
Kleines Modernes Ankleidezimmer mit Einbauschrank, offenen Schränken, weißen Schränken, Porzellan-Bodenfliesen und grauem Boden in Sevilla
Kleines Modernes Ankleidezimmer mit Einbauschrank, offenen Schränken, weißen Schränken, Porzellan-Bodenfliesen und grauem Boden in Sevilla
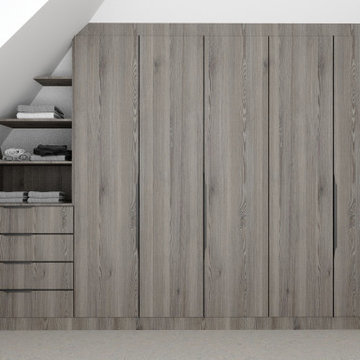
Fitted loft Attic Wardrobe in wooden
Kleines Modernes Ankleidezimmer mit Einbauschrank, flächenbündigen Schrankfronten und hellbraunen Holzschränken in London
Kleines Modernes Ankleidezimmer mit Einbauschrank, flächenbündigen Schrankfronten und hellbraunen Holzschränken in London
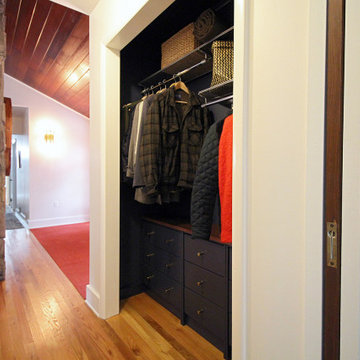
Christine Lefebvre Design gave this closet a simple, effective redesign. Custom built-in drawers provide plenty of storage for essentials such as hats and gloves, sunscreen and insect repellent. The deep navy blue on the drawers, walls, and ceiling is both dramatic and understated. Drawers were finished with brass knobs that nod to other brass fixtures throughout the home.

Primary suite remodel; aging in place with curbless shower entry, heated floors, double vanity, electric in the medicine cabinet for toothbrush and shaver. Electric in vanity drawer for hairdryer. Under cabinet lighting on a sensor. Attached primary closet.
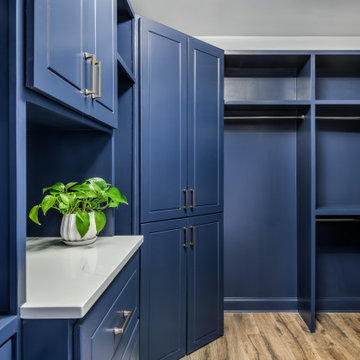
Custom Built Closet
Großes, Neutrales Klassisches Ankleidezimmer mit Einbauschrank, profilierten Schrankfronten, blauen Schränken, Vinylboden und braunem Boden in Atlanta
Großes, Neutrales Klassisches Ankleidezimmer mit Einbauschrank, profilierten Schrankfronten, blauen Schränken, Vinylboden und braunem Boden in Atlanta
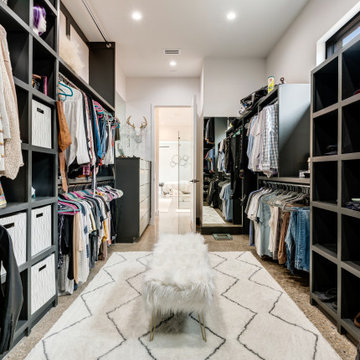
Großes, Neutrales Modernes Ankleidezimmer mit Einbauschrank, offenen Schränken, schwarzen Schränken, Betonboden und grauem Boden in Dallas
Ankleidezimmer mit Einbauschrank Ideen und Design
6
