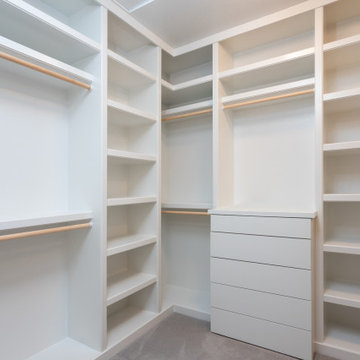Ankleidezimmer mit Einbauschrank Ideen und Design
Suche verfeinern:
Budget
Sortieren nach:Heute beliebt
81 – 100 von 2.791 Fotos
1 von 2

Primary closet, custom designed using two sections of Ikea Pax closet system in mixed colors (beige cabinets, white drawers and shelves, and dark gray rods) with plenty of pull out trays for jewelry and accessories organization, and glass drawers. Additionally, Ikea's Billy Bookcase was added for shallow storage (11" deep) for hats, bags, and overflow bathroom storage. Back of the bookcase was wallpapered in blue grass cloth textured peel & stick wallpaper for custom look without splurging. Short hanging area in the secondary wardrobe unit is planned for hanging bras, but could also be used for hanging folded scarves, handbags, shorts, or skirts. Shelves and rods fill in the remaining closet space to provide ample storage for clothes and accessories. Long hanging space is located on the same wall as the Billy bookcase and is hung extra high to keep floor space available for suitcases or a hamper. Recessed lights and decorative, gold star design flush mounts light the closet with crisp, neutral white light for optimal visibility and color rendition.
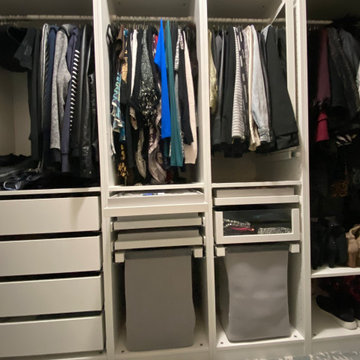
His and Her’s Walk-in Dressing Room custom designed to meet the specific needs of the Owners. Open hanging space balanced with drawer storage, hampers and open shelf space.
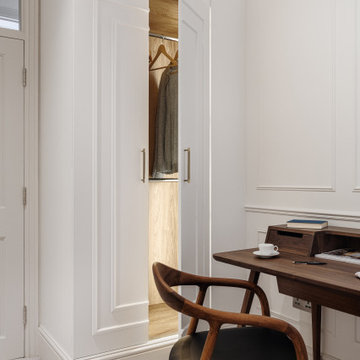
Transforming a small and dimly lit room into a multi-functional space that serves as a wardrobe, office, and guest bedroom requires thoughtful design choices to maximize light and create an inviting atmosphere. Here’s how the combination of white colours, mirrors, light furniture, and strategic lighting achieves this effect:
Utilizing White Colors and Mirrors
White Colors: Painting the walls and perhaps even the ceiling in white immediately brightens the space by reflecting both natural and artificial light. White surfaces act as a canvas, making the room feel more open and spacious.
Mirrors: Strategically placing mirrors can significantly enhance the room's brightness and sense of space. Mirrors reflect light around the room, making it feel larger and more open. Positioning a mirror opposite a window can maximize the reflection of natural light, while placing them near a light source can brighten up dark corners.
Incorporating Transparent Furniture
Heai’s Desk and Chair: Choosing delicate furniture, like Heai's desk and chair, contributes to a lighter feel in the room. Transparent furniture has a minimal visual footprint, making the space appear less cluttered and more open. This is particularly effective in small spaces where every square inch counts.
Adding Color and Warm Light
Sunflower Yellow Sofa: Introducing a piece of furniture in sunflower yellow provides a vibrant yet cosy focal point in the room. The cheerful colour can make the space feel more welcoming and lively, offsetting the lack of natural light.
Warm Light from Wes Elm: Lighting is crucial in transforming the atmosphere of a room. Warm light creates a cosy and inviting ambience, essential for a multi-functional space that serves as an office and guest bedroom. A light fixture from Wes Elm, known for its stylish and warm lighting solutions, can illuminate the room with a soft glow, enhancing the overall warmth and airiness.
The Overall Effect
The combination of these elements transforms a small, dark room into a bright, airy, and functional space. White colours and mirrors effectively increase light and the perception of space, while transparent furniture minimizes visual clutter. The sunflower yellow sofa and warm lighting introduce warmth and vibrancy, making the room welcoming for work, relaxation, and sleep. This thoughtful approach ensures the room serves its multi-functional purpose while maintaining a light, airy atmosphere.
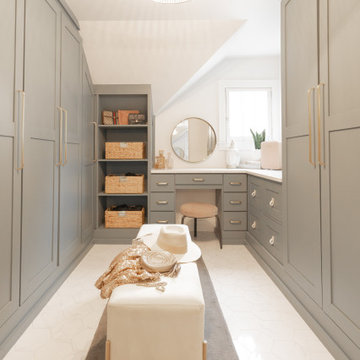
Großes Ankleidezimmer mit Einbauschrank, Schrankfronten im Shaker-Stil, grünen Schränken, Porzellan-Bodenfliesen, weißem Boden und gewölbter Decke in Detroit
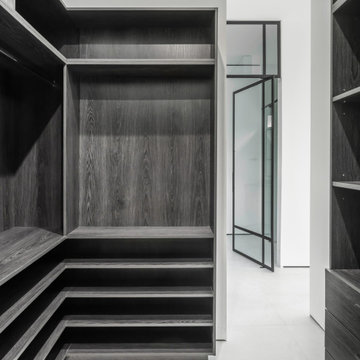
Großes, Neutrales Modernes Ankleidezimmer mit Einbauschrank, flächenbündigen Schrankfronten, dunklen Holzschränken, Keramikboden und grauem Boden in Miami
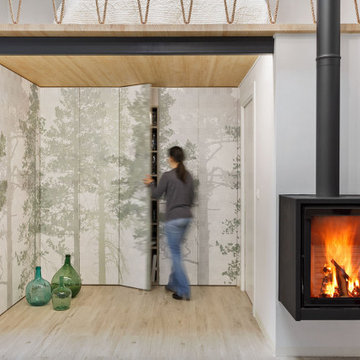
Contruimos una zona de armarios empotrados bajo el altillo y para integrarlos en el espacio, los forramos con un papel pintado con motivos vegetales muy tenues.
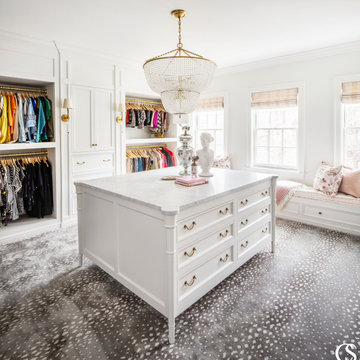
Fully inset cabinetry in this glamorous dressing room adds more than storage - this custom cabinetry gives the space a luxurious feel.
Großes Klassisches Ankleidezimmer mit Einbauschrank, Schrankfronten im Shaker-Stil, hellbraunen Holzschränken, Teppichboden und grauem Boden in Salt Lake City
Großes Klassisches Ankleidezimmer mit Einbauschrank, Schrankfronten im Shaker-Stil, hellbraunen Holzschränken, Teppichboden und grauem Boden in Salt Lake City
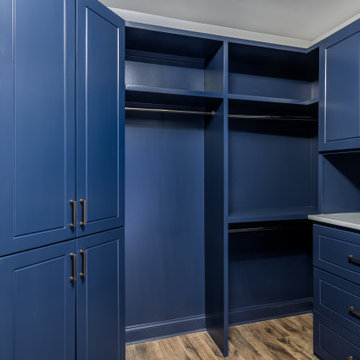
Custom Built Closet
Großes, Neutrales Klassisches Ankleidezimmer mit Einbauschrank, profilierten Schrankfronten, blauen Schränken, Vinylboden und braunem Boden in Atlanta
Großes, Neutrales Klassisches Ankleidezimmer mit Einbauschrank, profilierten Schrankfronten, blauen Schränken, Vinylboden und braunem Boden in Atlanta
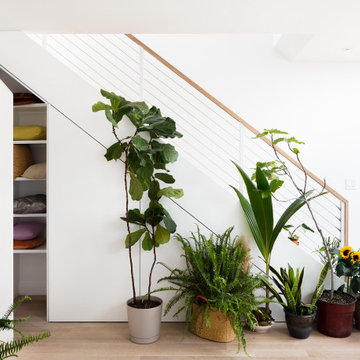
Styled by Coil + Drift and Cold Picnic.
Modernes Ankleidezimmer mit Einbauschrank, flächenbündigen Schrankfronten und hellen Holzschränken in New York
Modernes Ankleidezimmer mit Einbauschrank, flächenbündigen Schrankfronten und hellen Holzschränken in New York
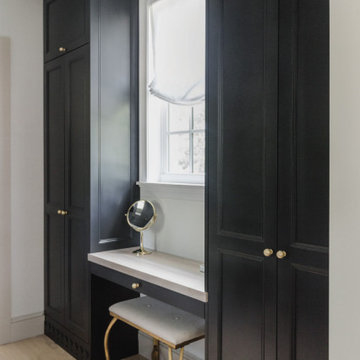
Our friend Jenna from Jenna Sue Design came to us in early January 2021, looking to see if we could help bring her closet makeover to life. She was looking to use IKEA PAX doors as a starting point, and built around it. Additional features she had in mind were custom boxes above the PAX units, using one unit to holder drawers and custom sized doors with mirrors, and crafting a vanity desk in-between two units on the other side of the wall.
We worked closely with Jenna and sponsored all of the custom door and panel work for this project, which were made from our DIY Paint Grade Shaker MDF. Jenna painted everything we provided, added custom trim to the inside of the shaker rails from Ekena Millwork, and built custom boxes to create a floor to ceiling look.
The final outcome is an incredible example of what an idea can turn into through a lot of hard work and dedication. This project had a lot of ups and downs for Jenna, but we are thrilled with the outcome, and her and her husband Lucas deserve all the positive feedback they've received!
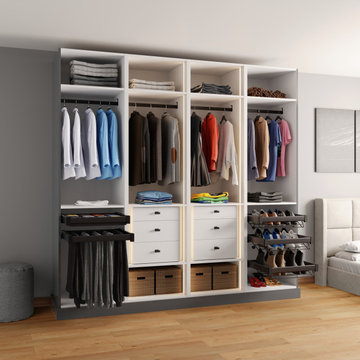
High gloss dark gray acrylic finish
Gray glass doors with black, handleless aluminum doors
Pi Acrylic Series come with high-gloss or soft-touch matt finish doors and black or silver aluminum door & handle options.
Pull-out pants rack
Pull-out divider tray
Pull-out shoes rack
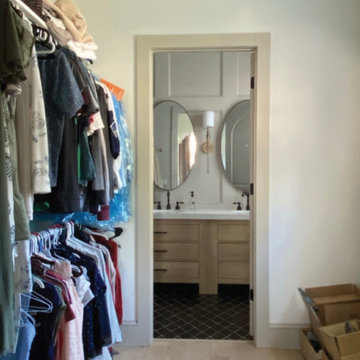
Our friend Jenna from Jenna Sue Design came to us in early January 2021, looking to see if we could help bring her closet makeover to life. She was looking to use IKEA PAX doors as a starting point, and built around it. Additional features she had in mind were custom boxes above the PAX units, using one unit to holder drawers and custom sized doors with mirrors, and crafting a vanity desk in-between two units on the other side of the wall.
We worked closely with Jenna and sponsored all of the custom door and panel work for this project, which were made from our DIY Paint Grade Shaker MDF. Jenna painted everything we provided, added custom trim to the inside of the shaker rails from Ekena Millwork, and built custom boxes to create a floor to ceiling look.
The final outcome is an incredible example of what an idea can turn into through a lot of hard work and dedication. This project had a lot of ups and downs for Jenna, but we are thrilled with the outcome, and her and her husband Lucas deserve all the positive feedback they've received!
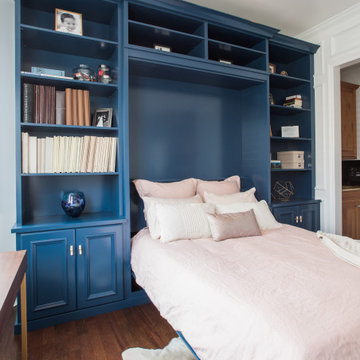
A custom blue painted wall bed with cabinets and shelving makes this multipurpose room fully functional. Every detail in this beautiful unit was designed and executed perfectly. The beauty is surely in the details with this gorgeous unit. The panels and crown molding were custom cut to work around the rooms existing wall panels.
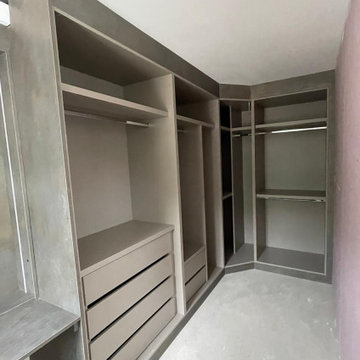
Our client in Ealing was looking for a Walk-in Wardrobe Unit with bespoke shelving and along side with dressing table.
Kleines Modernes Ankleidezimmer mit Einbauschrank, flächenbündigen Schrankfronten und braunen Schränken in London
Kleines Modernes Ankleidezimmer mit Einbauschrank, flächenbündigen Schrankfronten und braunen Schränken in London
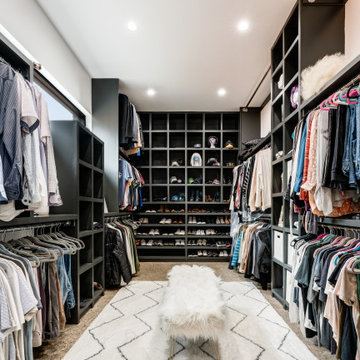
Großes, Neutrales Modernes Ankleidezimmer mit Einbauschrank, offenen Schränken, schwarzen Schränken, Betonboden und grauem Boden in Dallas
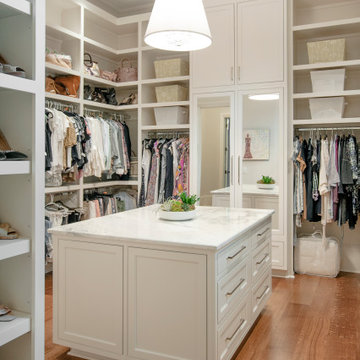
Geräumiges Ankleidezimmer mit Einbauschrank, Kassettenfronten, weißen Schränken, braunem Holzboden und braunem Boden in Nashville
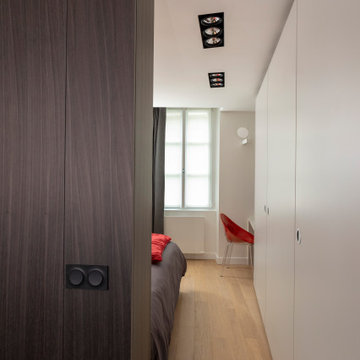
portes affleurante
Mittelgroßes, Neutrales Modernes Ankleidezimmer mit Einbauschrank, Kassettenfronten, grauen Schränken, hellem Holzboden und beigem Boden in Sonstige
Mittelgroßes, Neutrales Modernes Ankleidezimmer mit Einbauschrank, Kassettenfronten, grauen Schränken, hellem Holzboden und beigem Boden in Sonstige
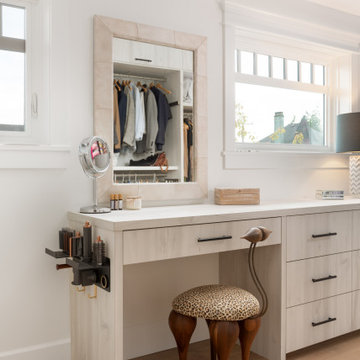
Mittelgroßes Klassisches Ankleidezimmer mit Einbauschrank, flächenbündigen Schrankfronten, hellen Holzschränken, hellem Holzboden und beigem Boden in Vancouver
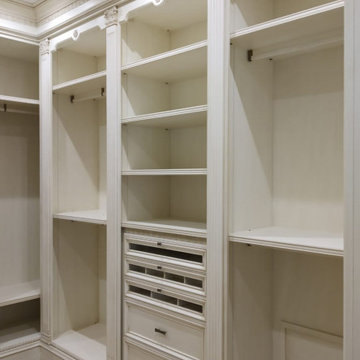
Интерьер Гардеробной выдержан в светлой гамме. Паркет на полу из выбеленного дуба еще больше подчеркивает легкость всего интерьера. Вся мебель а также карнизы и плинтус были выполнены на заказ на столярном производстве в Италии. Легкая патина на резьбе придаёт особый шарм всем изделиям.
Ankleidezimmer mit Einbauschrank Ideen und Design
5
