Ankleidezimmer mit Einbauschrank und braunem Holzboden Ideen und Design
Suche verfeinern:
Budget
Sortieren nach:Heute beliebt
1 – 20 von 334 Fotos
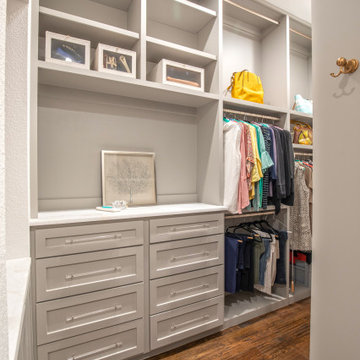
Großes, Neutrales Klassisches Ankleidezimmer mit Einbauschrank, Schrankfronten im Shaker-Stil, grauen Schränken, braunem Holzboden und braunem Boden in Dallas
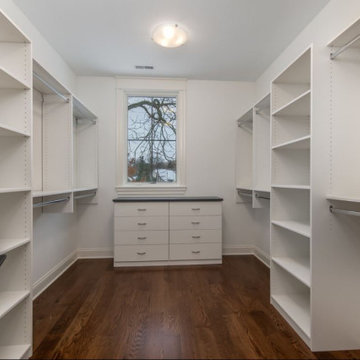
The open shelving mud room provides access to all your seasonal accessories while keeping you organized.
Mittelgroßes, Neutrales Country Ankleidezimmer mit Einbauschrank, offenen Schränken, weißen Schränken, braunem Holzboden und braunem Boden in Chicago
Mittelgroßes, Neutrales Country Ankleidezimmer mit Einbauschrank, offenen Schränken, weißen Schränken, braunem Holzboden und braunem Boden in Chicago

Mittelgroßes Country Ankleidezimmer mit Einbauschrank, flächenbündigen Schrankfronten, weißen Schränken, braunem Holzboden und grauem Boden in Nashville

Mittelgroßes, Neutrales Klassisches Ankleidezimmer mit Einbauschrank, Glasfronten, grünen Schränken, braunem Holzboden, braunem Boden und eingelassener Decke in Cheshire
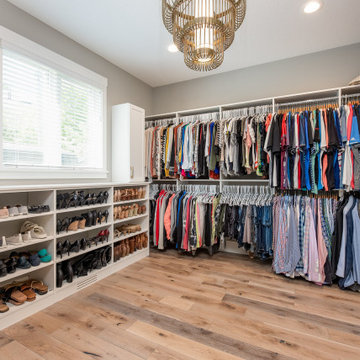
Neutrales Maritimes Ankleidezimmer mit Einbauschrank, Schrankfronten im Shaker-Stil, weißen Schränken und braunem Holzboden in Minneapolis
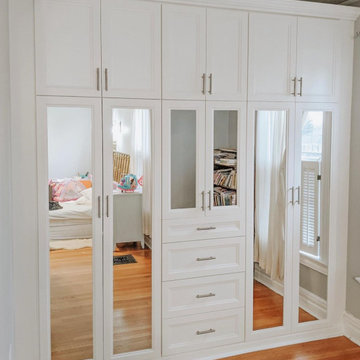
This beautiful install for a little girls room features all white cabinets with Allegra style doors and drawers and brushed nickel hardware
Kleines Klassisches Ankleidezimmer mit Einbauschrank, Schrankfronten mit vertiefter Füllung, weißen Schränken, braunem Holzboden und braunem Boden in New York
Kleines Klassisches Ankleidezimmer mit Einbauschrank, Schrankfronten mit vertiefter Füllung, weißen Schränken, braunem Holzboden und braunem Boden in New York
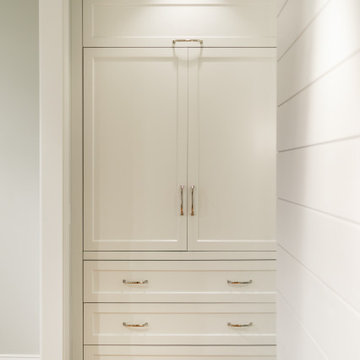
Photo by Tina Witherspoon.
Mittelgroßes Maritimes Ankleidezimmer mit Einbauschrank, Schrankfronten im Shaker-Stil, weißen Schränken, braunem Holzboden und gewölbter Decke in Seattle
Mittelgroßes Maritimes Ankleidezimmer mit Einbauschrank, Schrankfronten im Shaker-Stil, weißen Schränken, braunem Holzboden und gewölbter Decke in Seattle
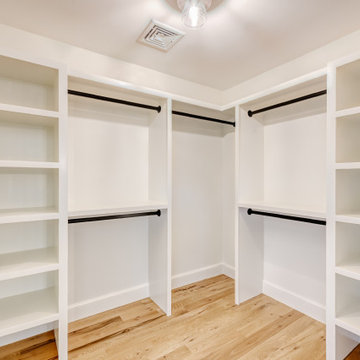
The primary closet with custom storage options.
Großes, Neutrales Ankleidezimmer mit Einbauschrank, offenen Schränken, weißen Schränken, braunem Holzboden und beigem Boden in Boston
Großes, Neutrales Ankleidezimmer mit Einbauschrank, offenen Schränken, weißen Schränken, braunem Holzboden und beigem Boden in Boston
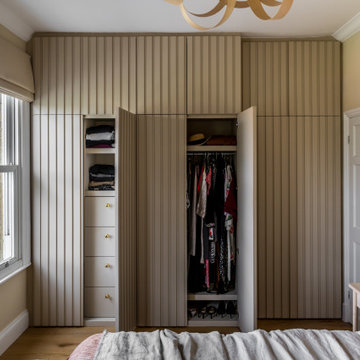
We were tasked with the challenge of injecting colour and fun into what was originally a very dull and beige property. Choosing bright and colourful wallpapers, playful patterns and bold colours to match our wonderful clients’ taste and personalities, careful consideration was given to each and every independently-designed room.
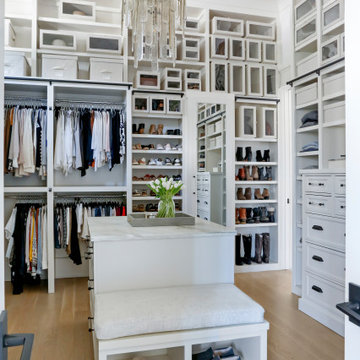
Großes Ankleidezimmer mit Einbauschrank, Schrankfronten im Shaker-Stil, weißen Schränken, braunem Holzboden und braunem Boden in Nashville
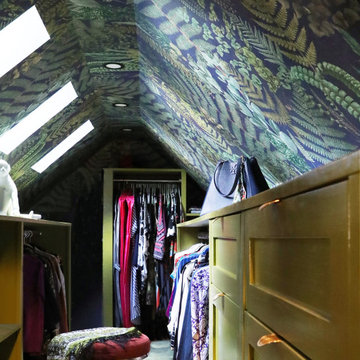
Kleines Eklektisches Ankleidezimmer mit Einbauschrank, Schrankfronten im Shaker-Stil, grünen Schränken, braunem Holzboden, grünem Boden und gewölbter Decke in Boston
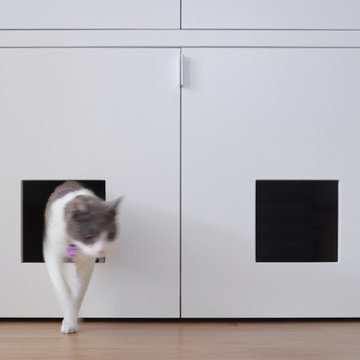
Kleines, Neutrales Retro Ankleidezimmer mit Einbauschrank, flächenbündigen Schrankfronten, weißen Schränken und braunem Holzboden in Los Angeles
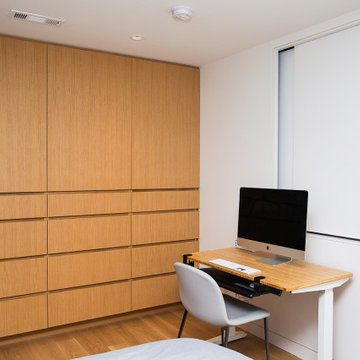
White oak built-in dresser cabinet with drawers and hanging space.
Mittelgroßes Modernes Ankleidezimmer mit braunem Holzboden, braunem Boden, Einbauschrank, flächenbündigen Schrankfronten und hellen Holzschränken in Portland
Mittelgroßes Modernes Ankleidezimmer mit braunem Holzboden, braunem Boden, Einbauschrank, flächenbündigen Schrankfronten und hellen Holzschränken in Portland
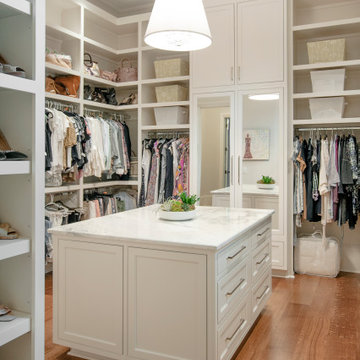
Geräumiges Ankleidezimmer mit Einbauschrank, Kassettenfronten, weißen Schränken, braunem Holzboden und braunem Boden in Nashville
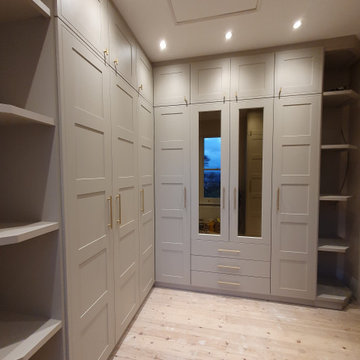
Fully bespoke extra high victorian style corner wardrobes designed, manufactured and installed for our customer base in Huddersfield, West Yorkshire. Golden handles, brown-tinted mirrors, open led illuminated shelves.

Every remodeling project presents its own unique challenges. This client’s original remodel vision was to replace an outdated kitchen, optimize ocean views with new decking and windows, updated the mother-in-law’s suite, and add a new loft. But all this changed one historic day when the Woolsey Fire swept through Malibu in November 2018 and leveled this neighborhood, including our remodel, which was underway.
Shifting to a ground-up design-build project, the JRP team worked closely with the homeowners through every step of designing, permitting, and building their new home. As avid horse owners, the redesign inspiration started with their love of rustic farmhouses and through the design process, turned into a more refined modern farmhouse reflected in the clean lines of white batten siding, and dark bronze metal roofing.
Starting from scratch, the interior spaces were repositioned to take advantage of the ocean views from all the bedrooms, kitchen, and open living spaces. The kitchen features a stacked chiseled edge granite island with cement pendant fixtures and rugged concrete-look perimeter countertops. The tongue and groove ceiling is repeated on the stove hood for a perfectly coordinated style. A herringbone tile pattern lends visual contrast to the cooking area. The generous double-section kitchen sink features side-by-side faucets.
Bi-fold doors and windows provide unobstructed sweeping views of the natural mountainside and ocean views. Opening the windows creates a perfect pass-through from the kitchen to outdoor entertaining. The expansive wrap-around decking creates the ideal space to gather for conversation and outdoor dining or soak in the California sunshine and the remarkable Pacific Ocean views.
Photographer: Andrew Orozco

The homeowners wanted to improve the layout and function of their tired 1980’s bathrooms. The master bath had a huge sunken tub that took up half the floor space and the shower was tiny and in small room with the toilet. We created a new toilet room and moved the shower to allow it to grow in size. This new space is far more in tune with the client’s needs. The kid’s bath was a large space. It only needed to be updated to today’s look and to flow with the rest of the house. The powder room was small, adding the pedestal sink opened it up and the wallpaper and ship lap added the character that it needed
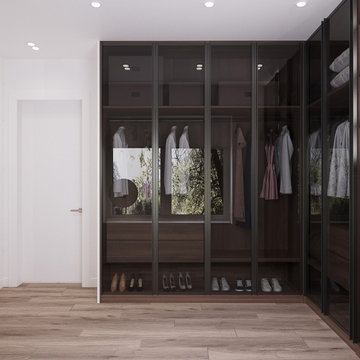
Гардеробная в комнате родителей с окном и туалетным столиком.
Großes Modernes Ankleidezimmer mit Einbauschrank, Glasfronten, schwarzen Schränken, braunem Holzboden und beigem Boden in Sonstige
Großes Modernes Ankleidezimmer mit Einbauschrank, Glasfronten, schwarzen Schränken, braunem Holzboden und beigem Boden in Sonstige
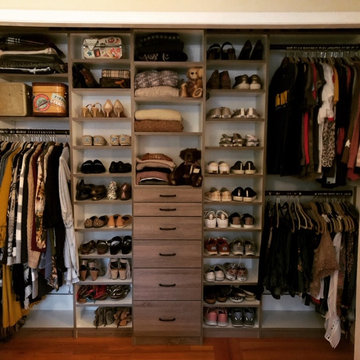
Kleines Rustikales Ankleidezimmer mit Einbauschrank, flächenbündigen Schrankfronten, Schränken im Used-Look und braunem Holzboden in St. Louis

Mittelgroßes, Neutrales Klassisches Ankleidezimmer mit Einbauschrank, Glasfronten, grauen Schränken, braunem Holzboden und braunem Boden in Toronto
Ankleidezimmer mit Einbauschrank und braunem Holzboden Ideen und Design
1