Ankleidezimmer mit Ankleidebereich und flächenbündigen Schrankfronten Ideen und Design
Suche verfeinern:
Budget
Sortieren nach:Heute beliebt
1 – 20 von 2.310 Fotos
1 von 3
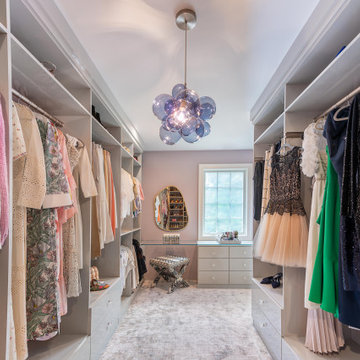
Klassisches Ankleidezimmer mit Ankleidebereich, flächenbündigen Schrankfronten, grauen Schränken, Teppichboden und grauem Boden in New York

Eric Pamies
Neutrales Skandinavisches Ankleidezimmer mit Ankleidebereich, hellbraunen Holzschränken, braunem Holzboden, flächenbündigen Schrankfronten und braunem Boden in Barcelona
Neutrales Skandinavisches Ankleidezimmer mit Ankleidebereich, hellbraunen Holzschränken, braunem Holzboden, flächenbündigen Schrankfronten und braunem Boden in Barcelona

The interior of this spacious, upscale Bauhaus-style home, designed by our Boston studio, uses earthy materials like subtle woven touches and timber and metallic finishes to provide natural textures and form. The cozy, minimalist environment is light and airy and marked with playful elements like a recurring zig-zag pattern and peaceful escapes including the primary bedroom and a made-over sun porch.
---
Project designed by Boston interior design studio Dane Austin Design. They serve Boston, Cambridge, Hingham, Cohasset, Newton, Weston, Lexington, Concord, Dover, Andover, Gloucester, as well as surrounding areas.
For more about Dane Austin Design, click here: https://daneaustindesign.com/
To learn more about this project, click here:
https://daneaustindesign.com/weston-bauhaus
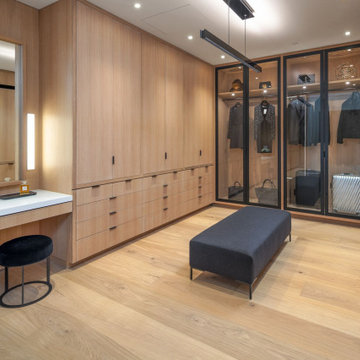
Modernes Ankleidezimmer mit Ankleidebereich, flächenbündigen Schrankfronten, hellen Holzschränken, hellem Holzboden und beigem Boden in Orange County
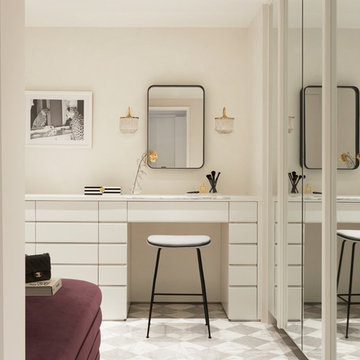
Modernes Ankleidezimmer mit Ankleidebereich, flächenbündigen Schrankfronten, weißen Schränken und buntem Boden in New York
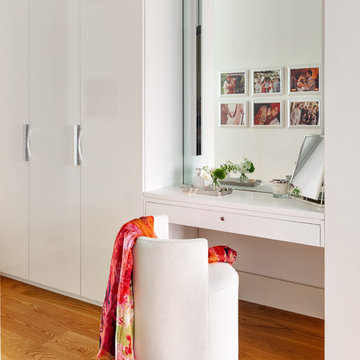
Skandinavisches Ankleidezimmer mit Ankleidebereich, flächenbündigen Schrankfronten, weißen Schränken und braunem Holzboden in New York
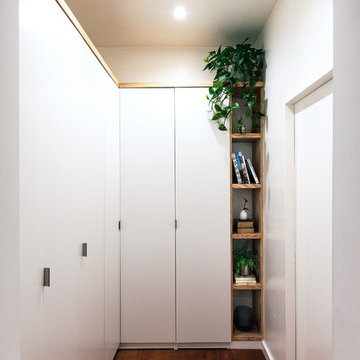
Kevin J. Short
Kleines, Neutrales Modernes Ankleidezimmer mit Ankleidebereich, flächenbündigen Schrankfronten, weißen Schränken, dunklem Holzboden und buntem Boden in San Francisco
Kleines, Neutrales Modernes Ankleidezimmer mit Ankleidebereich, flächenbündigen Schrankfronten, weißen Schränken, dunklem Holzboden und buntem Boden in San Francisco
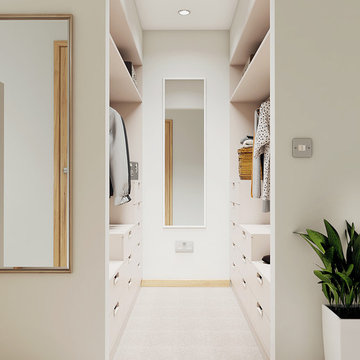
Walk-in his and hers with variety of storage. Part of Master bedroom transformation.
Kleines, Neutrales Modernes Ankleidezimmer mit flächenbündigen Schrankfronten, weißen Schränken, Teppichboden und Ankleidebereich in Cambridgeshire
Kleines, Neutrales Modernes Ankleidezimmer mit flächenbündigen Schrankfronten, weißen Schränken, Teppichboden und Ankleidebereich in Cambridgeshire
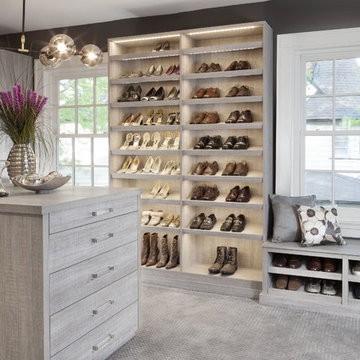
When you first walk into this dressing room, it’s the lighting that jumps out at you first. Each shelf is illuminated to show the brilliant colors and texture of the clothing. Light even pours through the big windows and draws your eye across the rooftops of Brooklyn to see the NYC skyline. It creates a feeling of brightness and positivity that energizes and enlivens. It’s a dressing room where you can look and feel your best as you begin your day.
Featured in a modern Italian Melamine and tastefully accented with complementing Matte Nickel hardware and Clear Acrylic handle pulls, this Chic Brooklyn Dressing Room proves to be not only stylish, but functional too.
This custom closet combines both high and low hanging sections, which afford you enough room to organize items based on size. This type of mechanism offers more depth than a standard hanging system.
The open shelving offers a substantial amount of depth, so you have plenty of space to personalize your room with mementos, collectibles and home decor. Adjustable shelves also give you the freedom to store items of all sizes from large shoe and boot boxes to smaller collectibles and scarves.
A functional key to closet design is being able to visualize and conveniently access items. There’s also something very appealing about having your items neatly displayed - especially when it comes to shoes. Our wide shoe shelves were purposely installed on a slant for easy access, allowing you to identify and grab your favorite footwear quickly and easily.
A spacious center island provides a place to relax while spreading out accessories and visualizing more possibilities. This center island was designed with extra drawer storage that includes a velvet lined jewelry drawer. Double jewelry drawers can add a sleek and useful dimension to any dressing room. An organized system will prevent tarnishing and with a designated spot for every piece, your jewelry stays organized and in perfect condition.
The space is maximized with smart storage features like an Elite Belt Rack and hook as well as Elite Valet Rods and a pull-out mirror. The unit also includes a Deluxe Pant Rack in a Matte Nickel finish. Thanks to the full-extension ball-bearing slides, everything is in complete view. This means you no longer have to waste time desperately hunting for something you know is hiding somewhere in your closet.
Lighting played a huge role in the design of this dressing room. In order to make the contents of the closet fully visible, we integrated a combination of energy efficient lighting options, including LED strip lights and touch dimmers as well as under-mounted shelf lights and sensor activated drawer lights. Efficient lighting options will put your wardrobe in full view early in the mornings and in the evenings when dressing rooms are used most.
Dressing rooms act as a personal sanctuary for mixing and matching the perfect ensemble. Your closet should cater to your personal needs, whether it’s top shelving or extra boot and hat storage. A well designed space can make dressing much easier - even on rushed mornings.
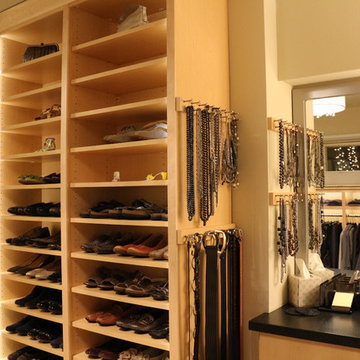
Großes Modernes Ankleidezimmer mit Ankleidebereich, flächenbündigen Schrankfronten, hellen Holzschränken und Teppichboden in Minneapolis
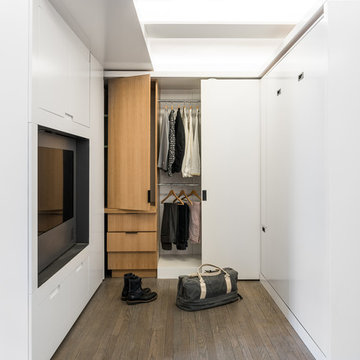
A motorized sliding element creates dedicated dressing room in a 390 sf Manhattan apartment. The TV enclosure with custom speakers from Flow Architech rotates 360 degrees for viewing in the dressing room, or in the living room on the other side.

Photo Credit: Benjamin Benschneider
Großes Modernes Ankleidezimmer mit Ankleidebereich, flächenbündigen Schrankfronten, hellbraunen Holzschränken und braunem Holzboden in Seattle
Großes Modernes Ankleidezimmer mit Ankleidebereich, flächenbündigen Schrankfronten, hellbraunen Holzschränken und braunem Holzboden in Seattle

Großes, Neutrales Modernes Ankleidezimmer mit Ankleidebereich, flächenbündigen Schrankfronten, dunklen Holzschränken und Travertin in Sonstige
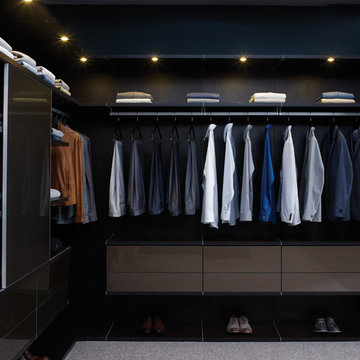
Closet Shoe Shelves & Slide-Out Mirror
Großes, Neutrales Modernes Ankleidezimmer mit Ankleidebereich, flächenbündigen Schrankfronten, dunklen Holzschränken, Teppichboden und beigem Boden in Birmingham
Großes, Neutrales Modernes Ankleidezimmer mit Ankleidebereich, flächenbündigen Schrankfronten, dunklen Holzschränken, Teppichboden und beigem Boden in Birmingham
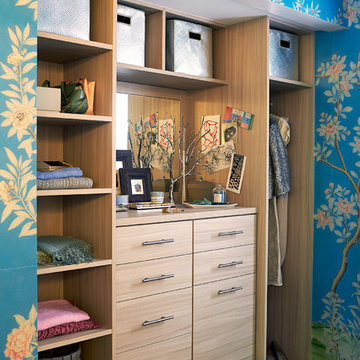
Painted Headboard wall in Ronald McDonald Showhouse - Design by Jennifer Mehditash. Custom Builtin California Closet and laundry bin, with hand painted custom Gracie wallcovering. Currey and Co Lighting
Stacey van Berkel Photography, Mehditash Design, Raina Kattelson styling
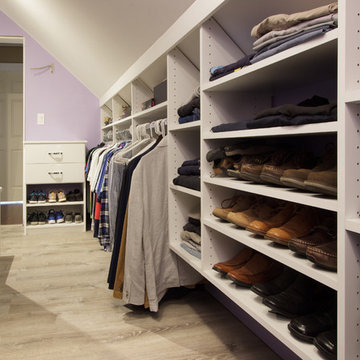
Kara Lashuay
Großes, Neutrales Klassisches Ankleidezimmer mit Ankleidebereich, flächenbündigen Schrankfronten, weißen Schränken, Laminat und beigem Boden in New York
Großes, Neutrales Klassisches Ankleidezimmer mit Ankleidebereich, flächenbündigen Schrankfronten, weißen Schränken, Laminat und beigem Boden in New York
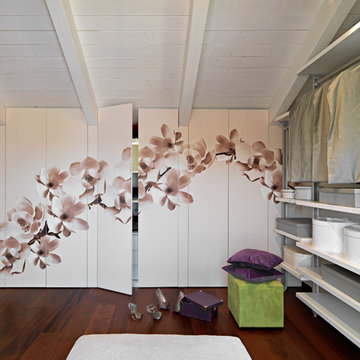
ph. by © adriano pecchio
Progetto Davide Varetto architetto
Großes Modernes Ankleidezimmer mit Ankleidebereich, flächenbündigen Schrankfronten, weißen Schränken, dunklem Holzboden und braunem Boden in Turin
Großes Modernes Ankleidezimmer mit Ankleidebereich, flächenbündigen Schrankfronten, weißen Schränken, dunklem Holzboden und braunem Boden in Turin
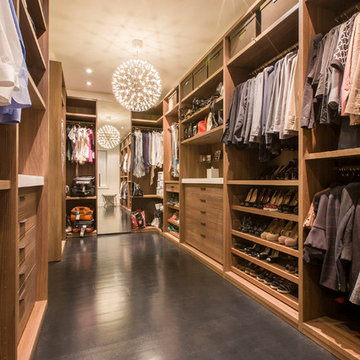
The dressing area was designed based on the clients' clothing and number of shoes, as well as the process of them getting dressed.
Großes, Neutrales Modernes Ankleidezimmer mit Ankleidebereich, flächenbündigen Schrankfronten, hellen Holzschränken und dunklem Holzboden in Washington, D.C.
Großes, Neutrales Modernes Ankleidezimmer mit Ankleidebereich, flächenbündigen Schrankfronten, hellen Holzschränken und dunklem Holzboden in Washington, D.C.
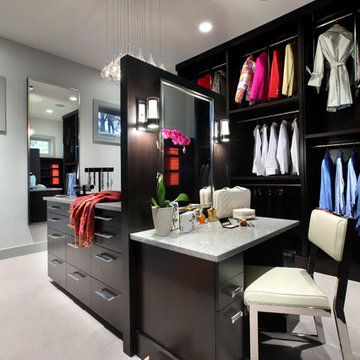
The Hasserton is a sleek take on the waterfront home. This multi-level design exudes modern chic as well as the comfort of a family cottage. The sprawling main floor footprint offers homeowners areas to lounge, a spacious kitchen, a formal dining room, access to outdoor living, and a luxurious master bedroom suite. The upper level features two additional bedrooms and a loft, while the lower level is the entertainment center of the home. A curved beverage bar sits adjacent to comfortable sitting areas. A guest bedroom and exercise facility are also located on this floor.

This project was the remodel of a master suite in San Francisco’s Noe Valley neighborhood. The house is an Edwardian that had a story added by a developer. The master suite was done functional yet without any personal touches. The owners wanted to personalize all aspects of the master suite: bedroom, closets and bathroom for an enhanced experience of modern luxury.
The bathroom was gutted and with an all new layout, a new shower, toilet and vanity were installed along with all new finishes.
The design scope in the bedroom was re-facing the bedroom cabinets and drawers as well as installing custom floating nightstands made of toasted bamboo. The fireplace got a new gas burning insert and was wrapped in stone mosaic tile.
The old closet was a cramped room which was removed and replaced with two-tone bamboo door closet cabinets. New lighting was installed throughout.
General Contractor:
Brad Doran
http://www.dcdbuilding.com
Ankleidezimmer mit Ankleidebereich und flächenbündigen Schrankfronten Ideen und Design
1