Ankleidezimmer mit flächenbündigen Schrankfronten und Teppichboden Ideen und Design
Suche verfeinern:
Budget
Sortieren nach:Heute beliebt
1 – 20 von 3.832 Fotos
1 von 3
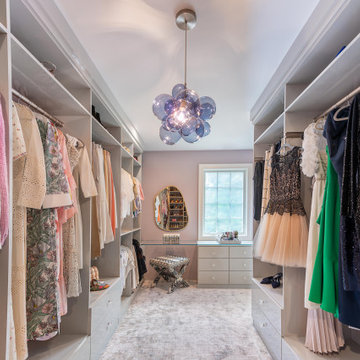
Klassisches Ankleidezimmer mit Ankleidebereich, flächenbündigen Schrankfronten, grauen Schränken, Teppichboden und grauem Boden in New York

Großer, Neutraler Klassischer Begehbarer Kleiderschrank mit flächenbündigen Schrankfronten, weißen Schränken, Teppichboden und braunem Boden in Sonstige
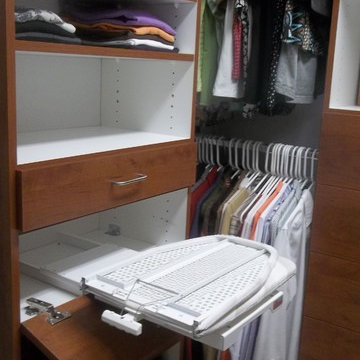
Smaller spaces can still be efficient. A good design makes the closet feel bigger than it is. An in-drawer ironing board takes the work out of pressing clothing.
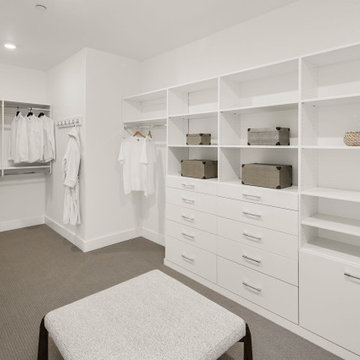
The primary closet, where practicality meets style. The closet is adorned with sleek white shelving, providing ample space to neatly display and store your clothing and accessories. The shelves offer a clean and minimalist aesthetic, allowing you to easily locate and organize your belongings. As you step onto the plush gray carpet, a sense of comfort envelops you, making it a joy to select your outfits each day. This meticulously designed primary closet offers the perfect balance of functionality and elegance, ensuring that your wardrobe is both accessible and beautifully showcased.

Großer, Neutraler Retro Begehbarer Kleiderschrank mit flächenbündigen Schrankfronten, hellen Holzschränken, Teppichboden und beigem Boden in Sydney
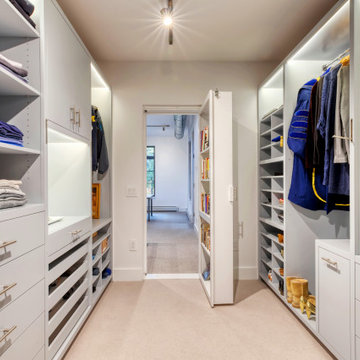
Mittelgroßer, Neutraler Moderner Begehbarer Kleiderschrank mit flächenbündigen Schrankfronten, grauen Schränken, Teppichboden und beigem Boden in New York
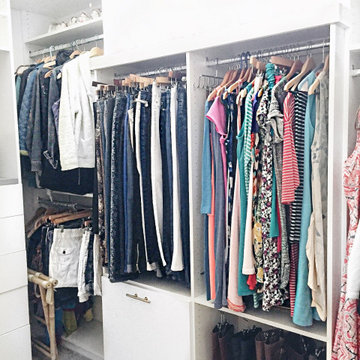
Mittelgroßer Moderner Begehbarer Kleiderschrank mit flächenbündigen Schrankfronten, weißen Schränken, Teppichboden und grauem Boden in Phoenix
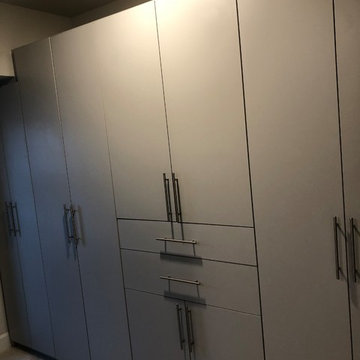
Mittelgroßer, Neutraler Klassischer Begehbarer Kleiderschrank mit flächenbündigen Schrankfronten, grauen Schränken, Teppichboden und grauem Boden in Washington, D.C.
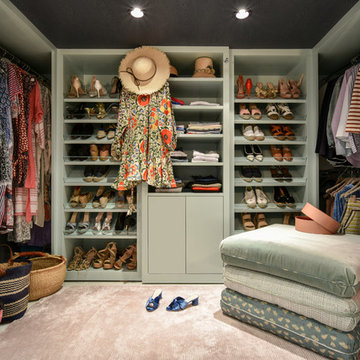
My master closet created by Clos-ette! All custom millwork and organizers by Clos-ette. Photo shot by Ken Hayden Photography for Caroline Rafferty Interiors.
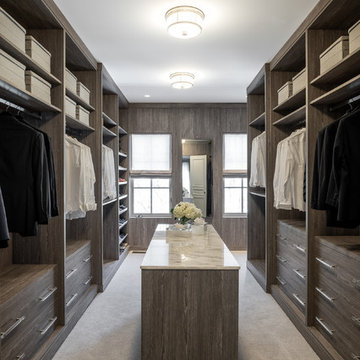
Großer, Neutraler Moderner Begehbarer Kleiderschrank mit flächenbündigen Schrankfronten, hellbraunen Holzschränken, Teppichboden und beigem Boden in Toronto
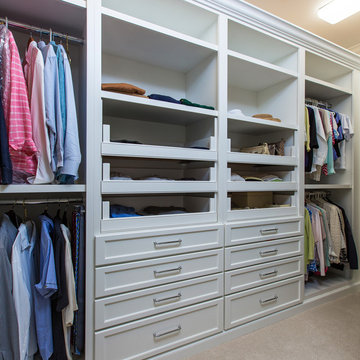
Großer, Neutraler Klassischer Begehbarer Kleiderschrank mit flächenbündigen Schrankfronten, weißen Schränken und Teppichboden in Miami
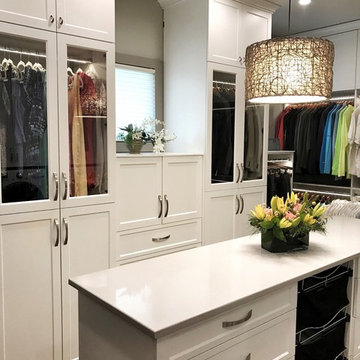
Großer Klassischer Begehbarer Kleiderschrank mit flächenbündigen Schrankfronten, weißen Schränken, Teppichboden und beigem Boden in Sonstige
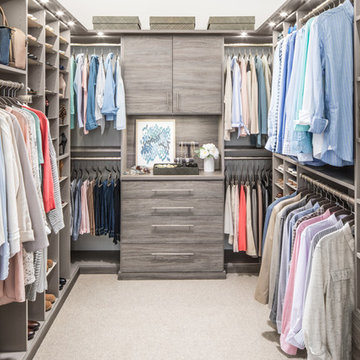
Neutraler Moderner Begehbarer Kleiderschrank mit flächenbündigen Schrankfronten, grauen Schränken, Teppichboden und beigem Boden
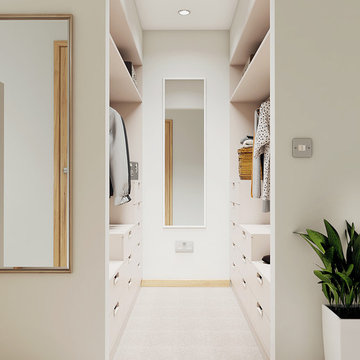
Walk-in his and hers with variety of storage. Part of Master bedroom transformation.
Kleines, Neutrales Modernes Ankleidezimmer mit flächenbündigen Schrankfronten, weißen Schränken, Teppichboden und Ankleidebereich in Cambridgeshire
Kleines, Neutrales Modernes Ankleidezimmer mit flächenbündigen Schrankfronten, weißen Schränken, Teppichboden und Ankleidebereich in Cambridgeshire
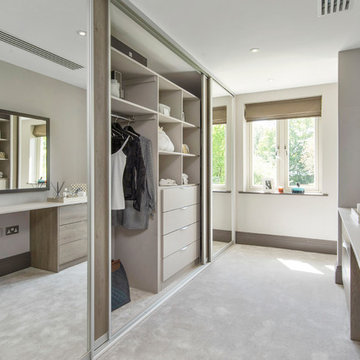
Walk in dressing room off master bedroom.
Features sliding door wardrobe with bespoke dressing table opposite.
Neutraler Moderner Begehbarer Kleiderschrank mit Teppichboden, flächenbündigen Schrankfronten, hellen Holzschränken und beigem Boden in London
Neutraler Moderner Begehbarer Kleiderschrank mit Teppichboden, flächenbündigen Schrankfronten, hellen Holzschränken und beigem Boden in London
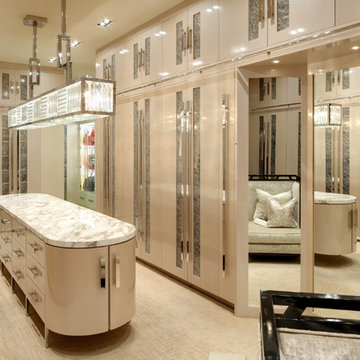
A dream closet for "her"
Photo: Erhard Pfeiffer
Geräumiger Moderner Begehbarer Kleiderschrank mit beigen Schränken, Teppichboden, beigem Boden und flächenbündigen Schrankfronten in Las Vegas
Geräumiger Moderner Begehbarer Kleiderschrank mit beigen Schränken, Teppichboden, beigem Boden und flächenbündigen Schrankfronten in Las Vegas
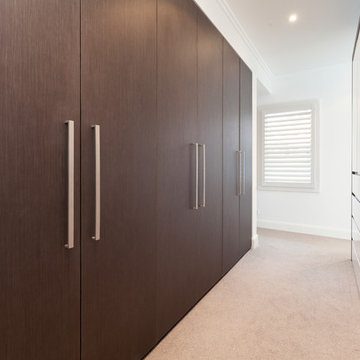
Neutraler Moderner Begehbarer Kleiderschrank mit flächenbündigen Schrankfronten, braunen Schränken und Teppichboden in Sydney
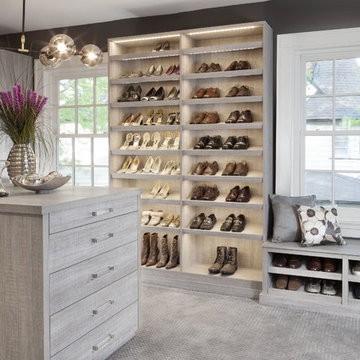
When you first walk into this dressing room, it’s the lighting that jumps out at you first. Each shelf is illuminated to show the brilliant colors and texture of the clothing. Light even pours through the big windows and draws your eye across the rooftops of Brooklyn to see the NYC skyline. It creates a feeling of brightness and positivity that energizes and enlivens. It’s a dressing room where you can look and feel your best as you begin your day.
Featured in a modern Italian Melamine and tastefully accented with complementing Matte Nickel hardware and Clear Acrylic handle pulls, this Chic Brooklyn Dressing Room proves to be not only stylish, but functional too.
This custom closet combines both high and low hanging sections, which afford you enough room to organize items based on size. This type of mechanism offers more depth than a standard hanging system.
The open shelving offers a substantial amount of depth, so you have plenty of space to personalize your room with mementos, collectibles and home decor. Adjustable shelves also give you the freedom to store items of all sizes from large shoe and boot boxes to smaller collectibles and scarves.
A functional key to closet design is being able to visualize and conveniently access items. There’s also something very appealing about having your items neatly displayed - especially when it comes to shoes. Our wide shoe shelves were purposely installed on a slant for easy access, allowing you to identify and grab your favorite footwear quickly and easily.
A spacious center island provides a place to relax while spreading out accessories and visualizing more possibilities. This center island was designed with extra drawer storage that includes a velvet lined jewelry drawer. Double jewelry drawers can add a sleek and useful dimension to any dressing room. An organized system will prevent tarnishing and with a designated spot for every piece, your jewelry stays organized and in perfect condition.
The space is maximized with smart storage features like an Elite Belt Rack and hook as well as Elite Valet Rods and a pull-out mirror. The unit also includes a Deluxe Pant Rack in a Matte Nickel finish. Thanks to the full-extension ball-bearing slides, everything is in complete view. This means you no longer have to waste time desperately hunting for something you know is hiding somewhere in your closet.
Lighting played a huge role in the design of this dressing room. In order to make the contents of the closet fully visible, we integrated a combination of energy efficient lighting options, including LED strip lights and touch dimmers as well as under-mounted shelf lights and sensor activated drawer lights. Efficient lighting options will put your wardrobe in full view early in the mornings and in the evenings when dressing rooms are used most.
Dressing rooms act as a personal sanctuary for mixing and matching the perfect ensemble. Your closet should cater to your personal needs, whether it’s top shelving or extra boot and hat storage. A well designed space can make dressing much easier - even on rushed mornings.

EIngebautes, Kleines, Neutrales Modernes Ankleidezimmer mit flächenbündigen Schrankfronten, hellen Holzschränken und Teppichboden in Boston
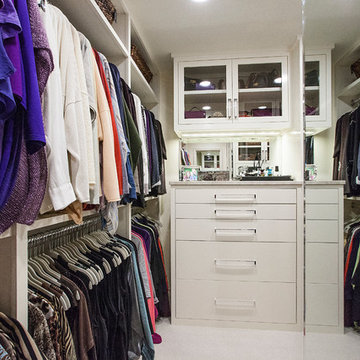
Mittelgroßer Klassischer Begehbarer Kleiderschrank mit flächenbündigen Schrankfronten, weißen Schränken und Teppichboden in Dallas
Ankleidezimmer mit flächenbündigen Schrankfronten und Teppichboden Ideen und Design
1