Ankleidezimmer mit freigelegten Dachbalken Ideen und Design
Suche verfeinern:
Budget
Sortieren nach:Heute beliebt
21 – 40 von 200 Fotos
1 von 2
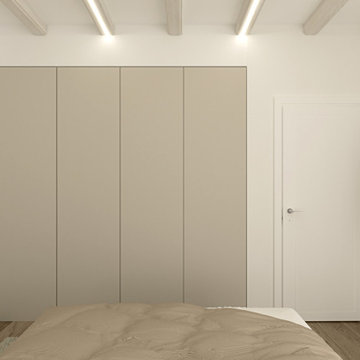
Il continuo del progetto “ classico contemporaneo in sfuature tortora” prosegue con la camera matrimoniale ed il bagno padronale.
Come per la zona cucina e Living è stato adottato uno stile classico contemporaneo, dove i mobili bagni riprendono molto lo stile della cucina, per dare un senso di continuità agli ambienti, ma rendendolo anche funzionale e contenitivo, con caratteristiche tipiche dello stile utilizzato, ma con una ricerca dettagliata dei materiali e colorazioni dei dettagli applicati.
La camera matrimoniale è molto semplice ed essenziale ma con particolari eleganti, come le boiserie che fanno da cornice alla carta da parati nella zona testiera letto.
Gli armadi sono stati incassati, lasciando a vista solo le ante in finitura laccata.
L’armadio a lato letto è stato ricavato dalla chiusura di una scala che collegherebbe la parte superiore della casa.
Anche nella zona notte e bagno, gli spazi sono stati studiati nel minimo dettaglio, per sfruttare e posizionare tutto il necessario per renderla confortevole ad accogliente, senza dover rinunciare a nulla.
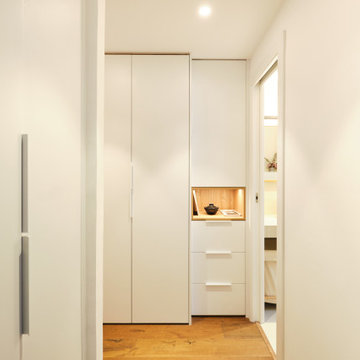
Reforma integral de vivienda en Barcelona
Mittelgroßes, Neutrales Mediterranes Ankleidezimmer mit Einbauschrank, Glasfronten, weißen Schränken, braunem Holzboden, braunem Boden und freigelegten Dachbalken in Barcelona
Mittelgroßes, Neutrales Mediterranes Ankleidezimmer mit Einbauschrank, Glasfronten, weißen Schränken, braunem Holzboden, braunem Boden und freigelegten Dachbalken in Barcelona
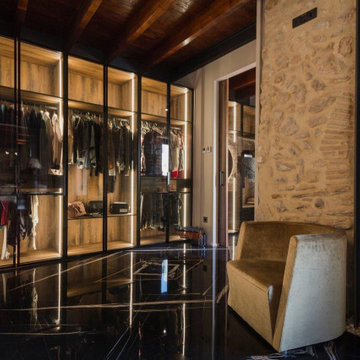
Großes Modernes Ankleidezimmer mit Marmorboden, Ankleidebereich, Glasfronten und freigelegten Dachbalken in Valencia
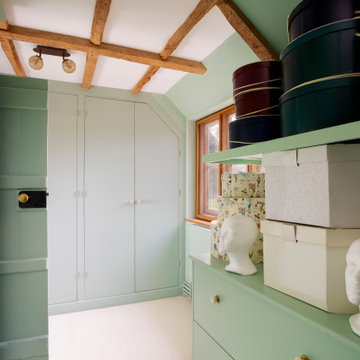
Landhaus Begehbarer Kleiderschrank mit flächenbündigen Schrankfronten, grünen Schränken, Teppichboden, beigem Boden und freigelegten Dachbalken in Kent
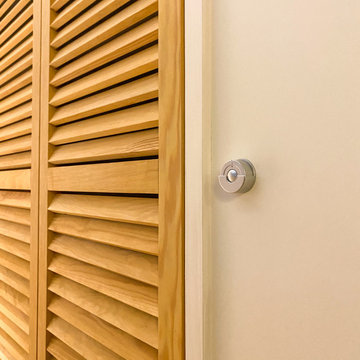
Kleines, EIngebautes, Neutrales Modernes Ankleidezimmer mit Lamellenschränken, hellen Holzschränken, hellem Holzboden, braunem Boden und freigelegten Dachbalken in Bordeaux
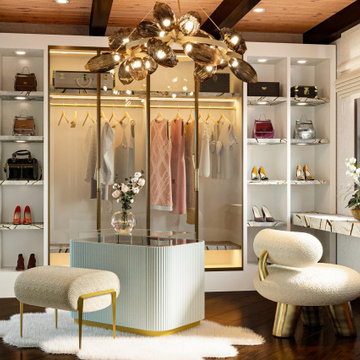
A spare bedroom is transformed into a luxurious dressing room. A fantastical space dedicated to preparing for special events and the display of treasured fashion items.
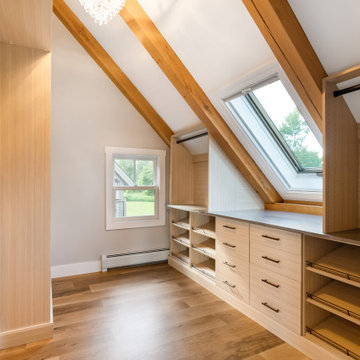
Großes Ankleidezimmer mit Einbauschrank, flächenbündigen Schrankfronten, hellbraunen Holzschränken und freigelegten Dachbalken in Burlington
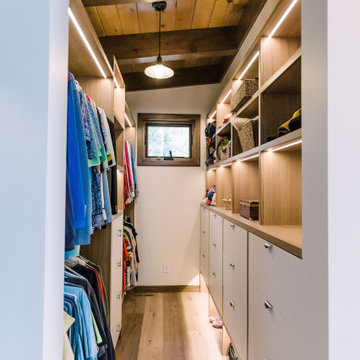
Großer Begehbarer Kleiderschrank mit flächenbündigen Schrankfronten, weißen Schränken, braunem Holzboden, braunem Boden und freigelegten Dachbalken in Sonstige

This Paradise Model ATU is extra tall and grand! As you would in you have a couch for lounging, a 6 drawer dresser for clothing, and a seating area and closet that mirrors the kitchen. Quartz countertops waterfall over the side of the cabinets encasing them in stone. The custom kitchen cabinetry is sealed in a clear coat keeping the wood tone light. Black hardware accents with contrast to the light wood. A main-floor bedroom- no crawling in and out of bed. The wallpaper was an owner request; what do you think of their choice?
The bathroom has natural edge Hawaiian mango wood slabs spanning the length of the bump-out: the vanity countertop and the shelf beneath. The entire bump-out-side wall is tiled floor to ceiling with a diamond print pattern. The shower follows the high contrast trend with one white wall and one black wall in matching square pearl finish. The warmth of the terra cotta floor adds earthy warmth that gives life to the wood. 3 wall lights hang down illuminating the vanity, though durning the day, you likely wont need it with the natural light shining in from two perfect angled long windows.
This Paradise model was way customized. The biggest alterations were to remove the loft altogether and have one consistent roofline throughout. We were able to make the kitchen windows a bit taller because there was no loft we had to stay below over the kitchen. This ATU was perfect for an extra tall person. After editing out a loft, we had these big interior walls to work with and although we always have the high-up octagon windows on the interior walls to keep thing light and the flow coming through, we took it a step (or should I say foot) further and made the french pocket doors extra tall. This also made the shower wall tile and shower head extra tall. We added another ceiling fan above the kitchen and when all of those awning windows are opened up, all the hot air goes right up and out.
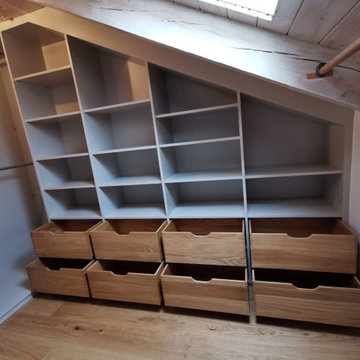
Optimal den Platz mit diesem wundervollen Schrank ausgenutzt
Mittelgroßes, Neutrales Ankleidezimmer mit Ankleidebereich, offenen Schränken, grauen Schränken, braunem Holzboden, braunem Boden und freigelegten Dachbalken in Nürnberg
Mittelgroßes, Neutrales Ankleidezimmer mit Ankleidebereich, offenen Schränken, grauen Schränken, braunem Holzboden, braunem Boden und freigelegten Dachbalken in Nürnberg
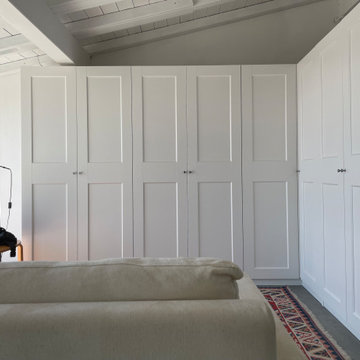
Stanza armadi con divano
Mittelgroßes, Neutrales Modernes Ankleidezimmer mit Ankleidebereich, Schrankfronten mit vertiefter Füllung, weißen Schränken, Porzellan-Bodenfliesen, grauem Boden und freigelegten Dachbalken in Sonstige
Mittelgroßes, Neutrales Modernes Ankleidezimmer mit Ankleidebereich, Schrankfronten mit vertiefter Füllung, weißen Schränken, Porzellan-Bodenfliesen, grauem Boden und freigelegten Dachbalken in Sonstige

To make space for the living room built-in sofa, one closet was eliminated and replaced with this bookcase and coat rack. The pull-out drawers underneath contain the houses media equipment. Cables run under the floor to connect to speakers and the home theater.
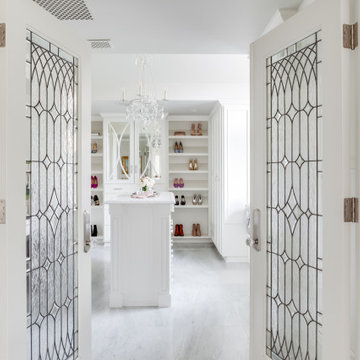
The "hers" master closet is bathed in natural light and boasts custom leaded glass french doors, completely custom cabinets, a makeup vanity, towers of shoe glory, a dresser island, Swarovski crystal cabinet pulls...even custom vent covers.
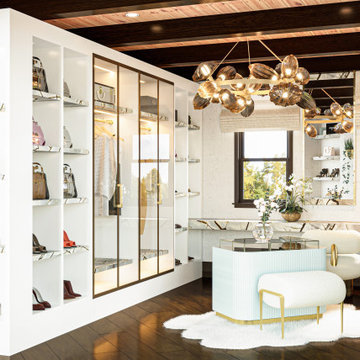
A spare bedroom is transformed into a luxurious dressing room. A fantastical space dedicated to preparing for special events and the display of treasured fashion items.
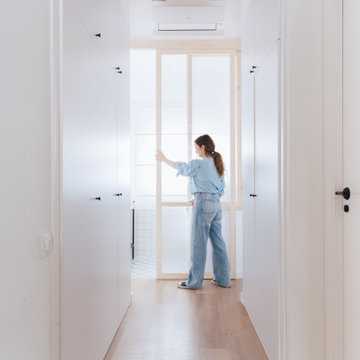
Un pasillo que nos hace las veces de vestidor y que da paso a un aseo que divide las habitaciones infantiles
Großes, Neutrales Industrial Ankleidezimmer mit Einbauschrank, Schrankfronten mit vertiefter Füllung, weißen Schränken, Laminat und freigelegten Dachbalken in Valencia
Großes, Neutrales Industrial Ankleidezimmer mit Einbauschrank, Schrankfronten mit vertiefter Füllung, weißen Schränken, Laminat und freigelegten Dachbalken in Valencia
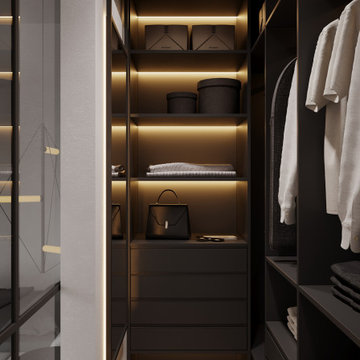
Mittelgroßer, Neutraler Moderner Begehbarer Kleiderschrank mit flächenbündigen Schrankfronten, schwarzen Schränken, Laminat, beigem Boden und freigelegten Dachbalken in Sonstige
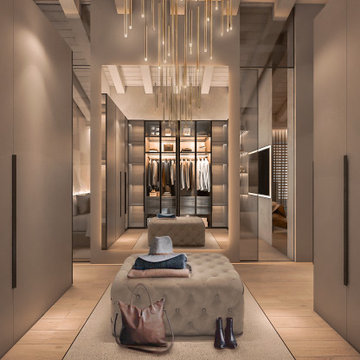
Ampia cabina armadio con un'accurata organizzazione degli spazi.
Geräumiger Moderner Begehbarer Kleiderschrank mit Glasfronten, hellen Holzschränken, hellem Holzboden und freigelegten Dachbalken in Sonstige
Geräumiger Moderner Begehbarer Kleiderschrank mit Glasfronten, hellen Holzschränken, hellem Holzboden und freigelegten Dachbalken in Sonstige
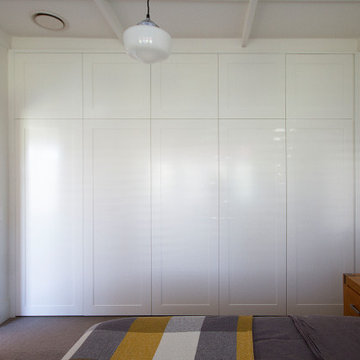
Mittelgroßes, Neutrales Modernes Ankleidezimmer mit Schrankfronten mit vertiefter Füllung, weißen Schränken, Teppichboden, grauem Boden und freigelegten Dachbalken in Auckland
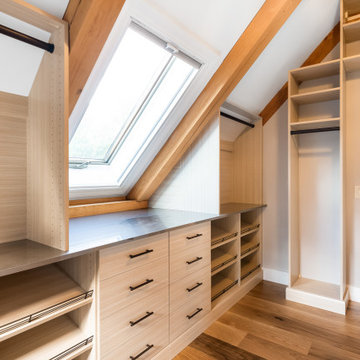
Großes Ankleidezimmer mit Einbauschrank, flächenbündigen Schrankfronten, hellbraunen Holzschränken und freigelegten Dachbalken in Burlington
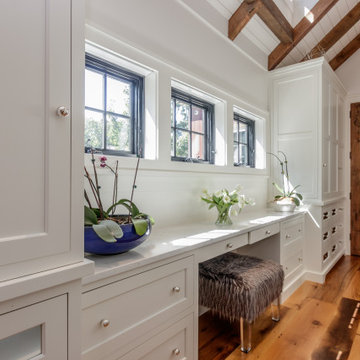
Neutrales Shabby-Chic Ankleidezimmer mit Schrankfronten mit vertiefter Füllung, weißen Schränken, braunem Boden und freigelegten Dachbalken in Boston
Ankleidezimmer mit freigelegten Dachbalken Ideen und Design
2